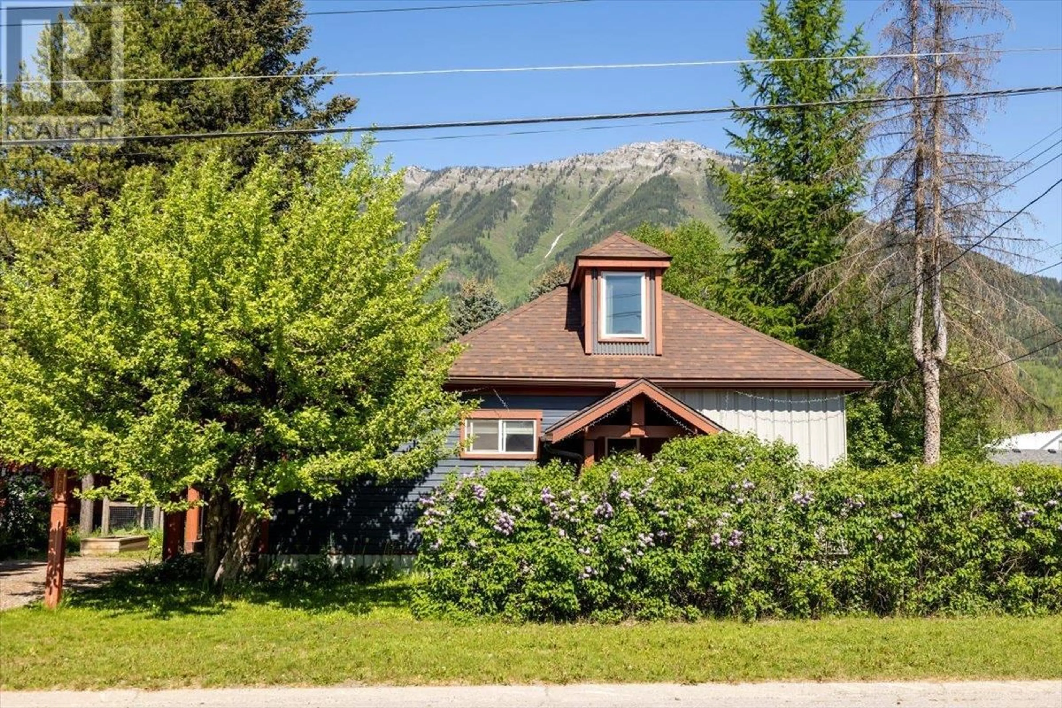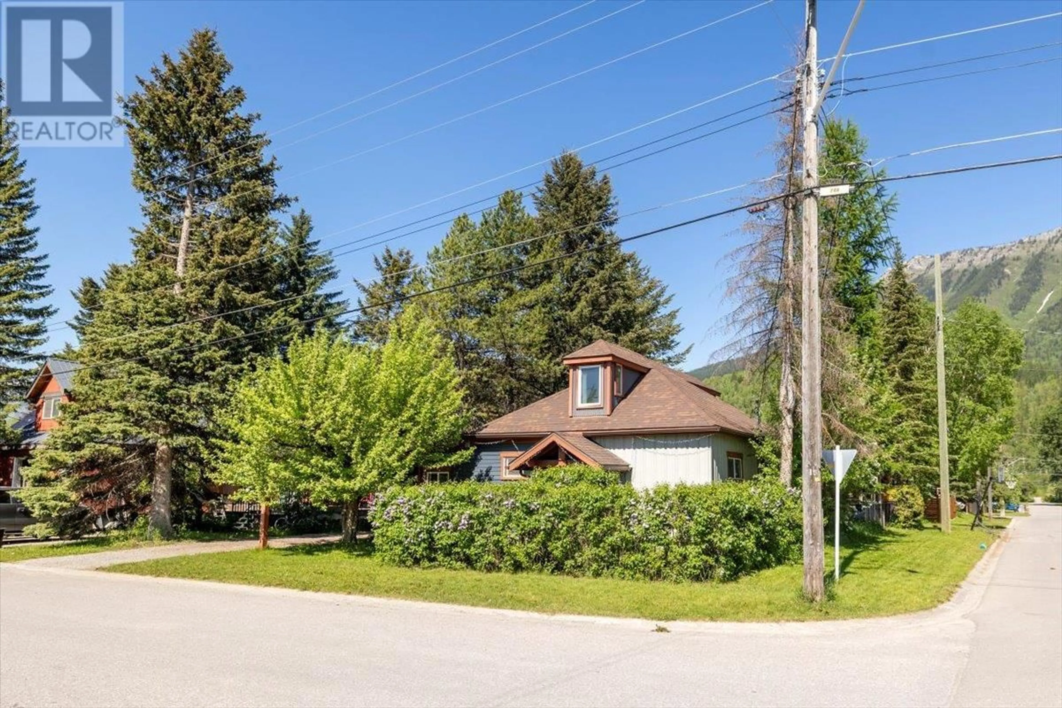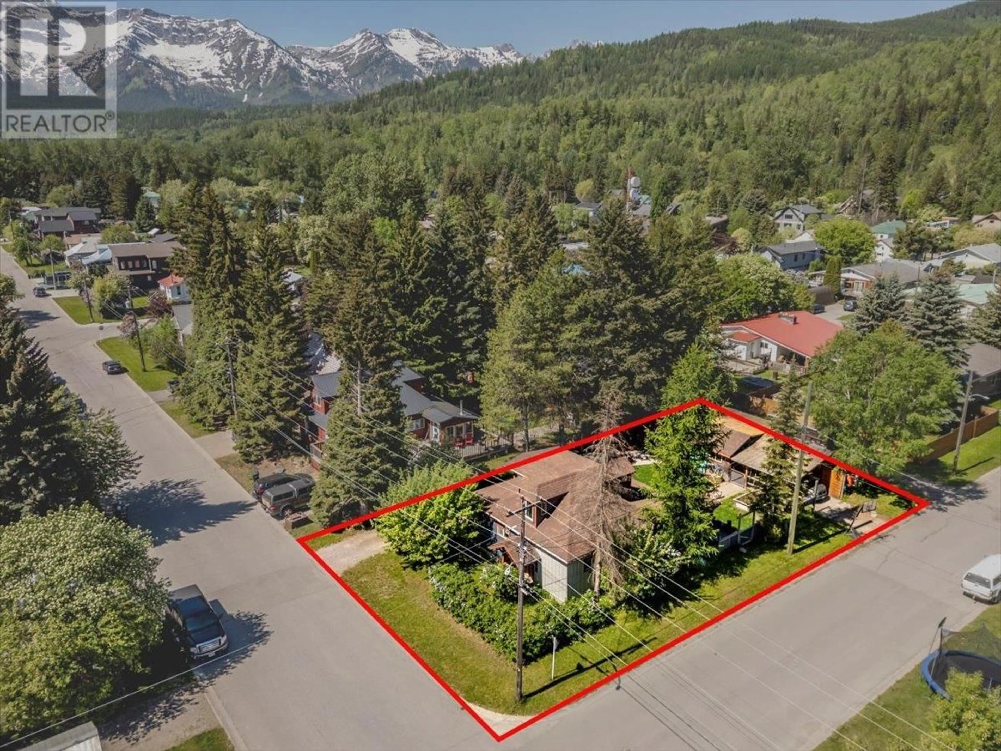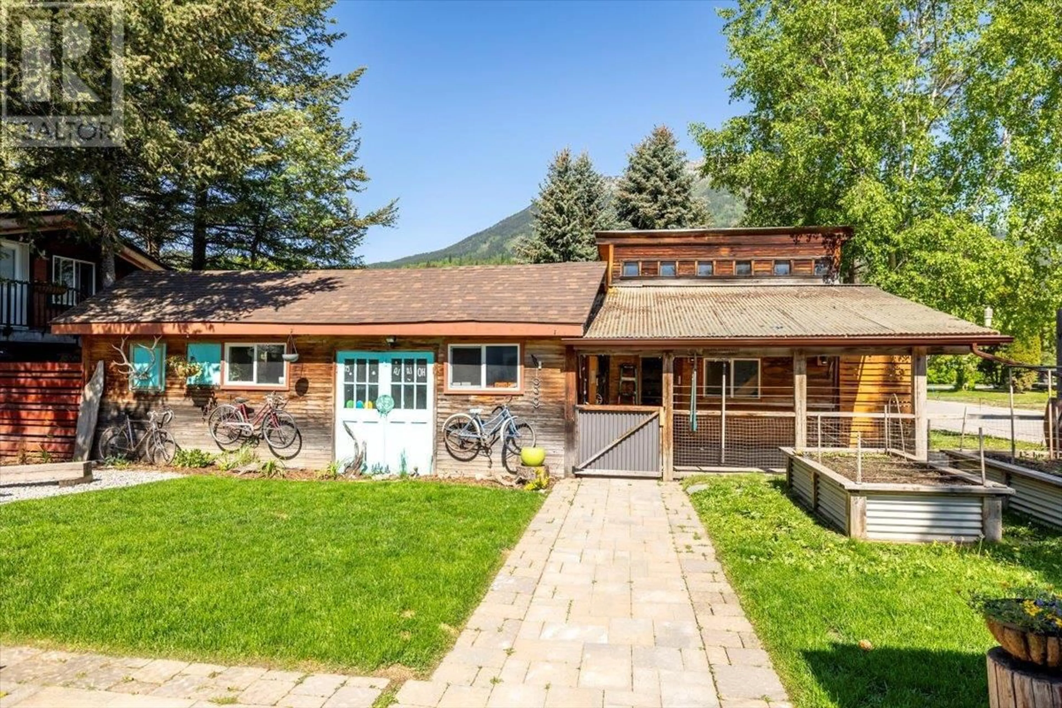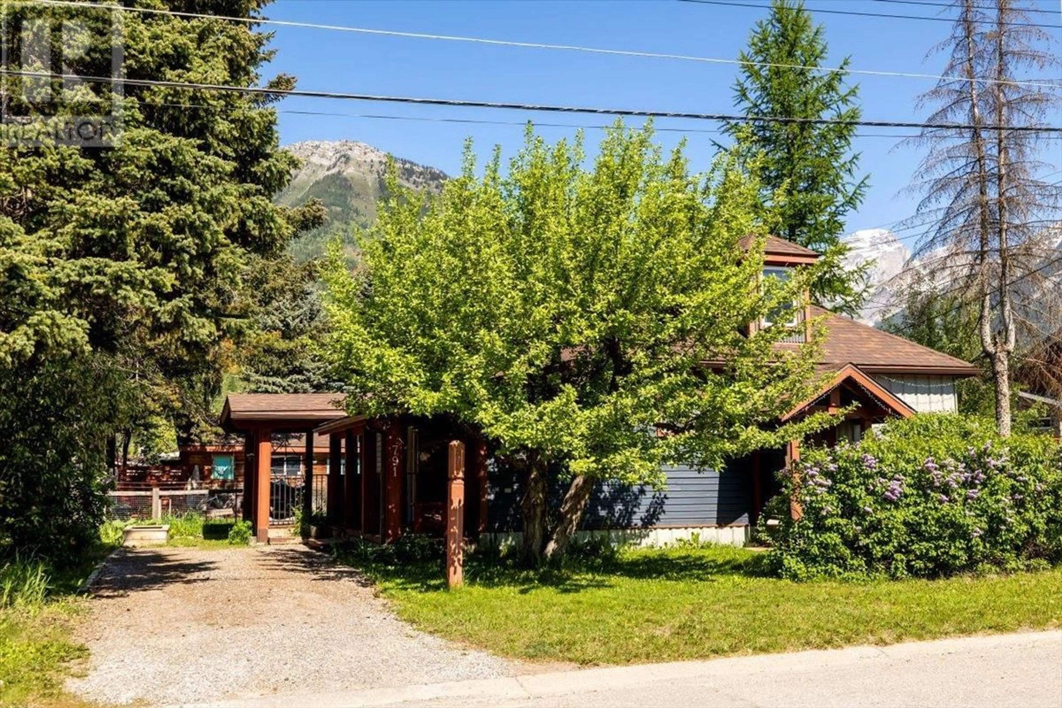791 8TH AVENUE, Fernie, British Columbia V0B1M0
Contact us about this property
Highlights
Estimated valueThis is the price Wahi expects this property to sell for.
The calculation is powered by our Instant Home Value Estimate, which uses current market and property price trends to estimate your home’s value with a 90% accuracy rate.Not available
Price/Sqft$649/sqft
Monthly cost
Open Calculator
Description
Located on a spacious corner lot in the desirable Annex neighborhood, this 3-bedroom, 1-bathroom family home offers the perfect blend of classic charm and modern upgrades. Fully renovated in 2012, the interior boasts all-new electrical, energy-efficient spray foam insulation, and updated windows throughout — ensuring year-round comfort and peace of mind. Step outside to a fully fenced yard that offers privacy and panoramic mountain views in every direction. A covered deck extends your living space for three-season enjoyment, ideal for outdoor dining or quiet evenings. At the rear of the property, an oversized detached garage includes a large carport, a dedicated gear storage room, and a versatile upstairs loft — perfect for a home office, gym, or creative studio. (id:39198)
Property Details
Interior
Features
Second level Floor
Bedroom
16'0'' x 24'2''Exterior
Parking
Garage spaces -
Garage type -
Total parking spaces 4
Property History
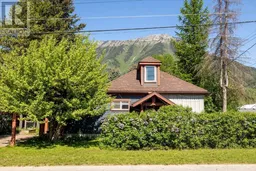 93
93
