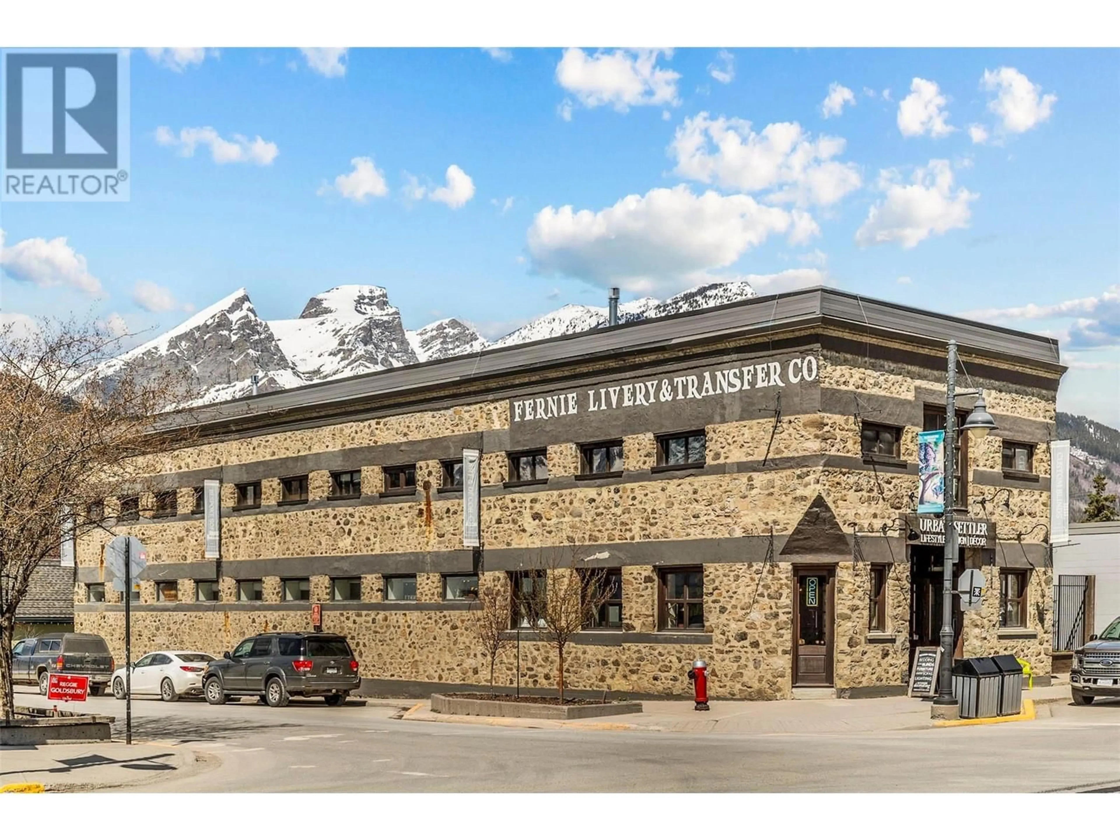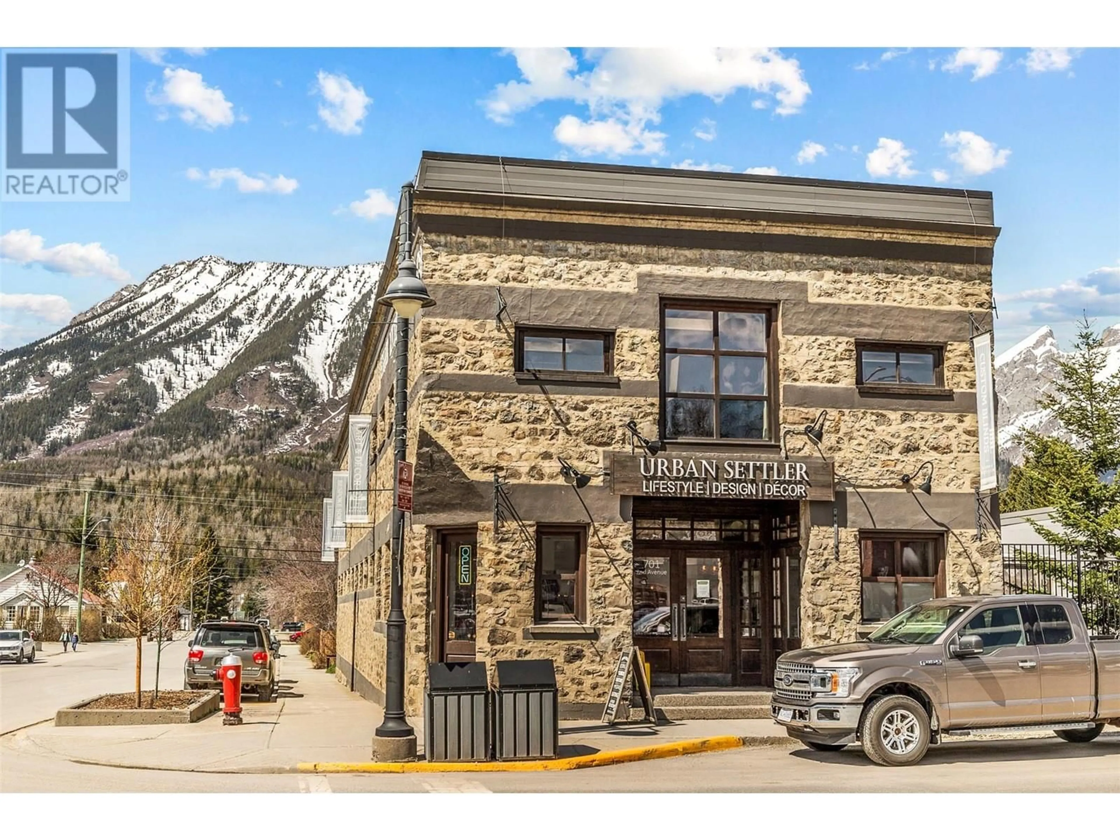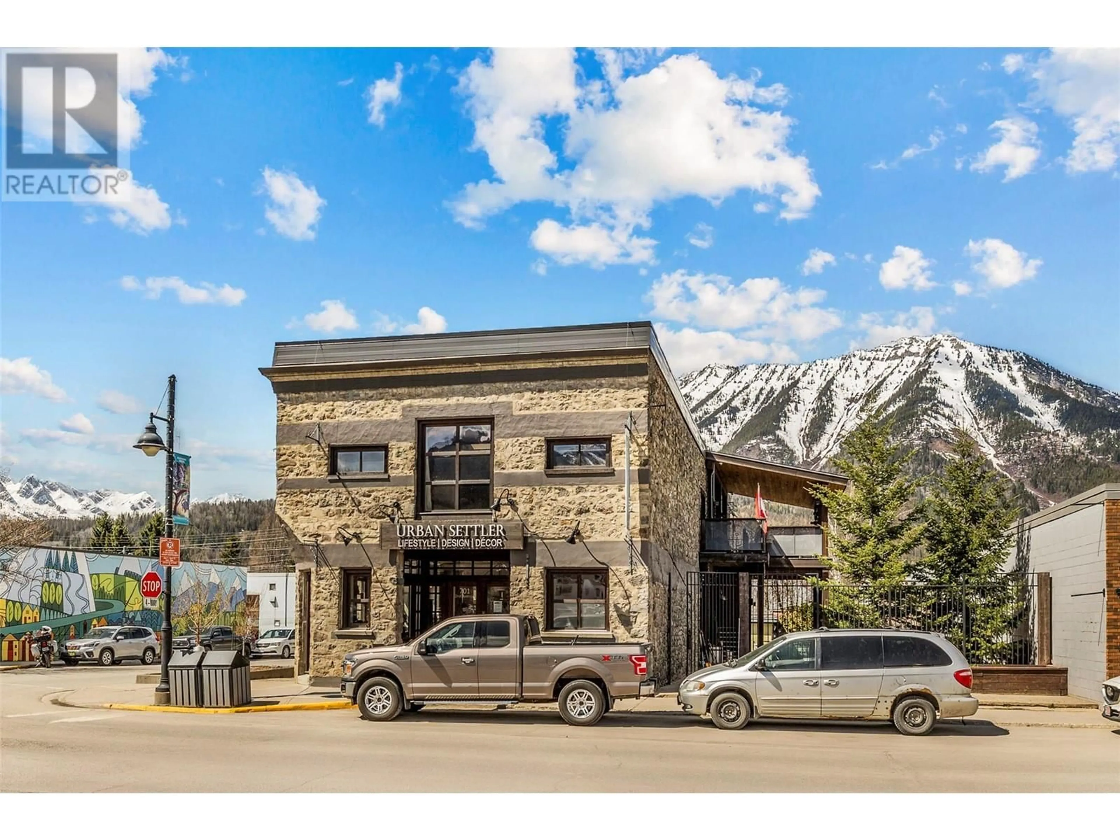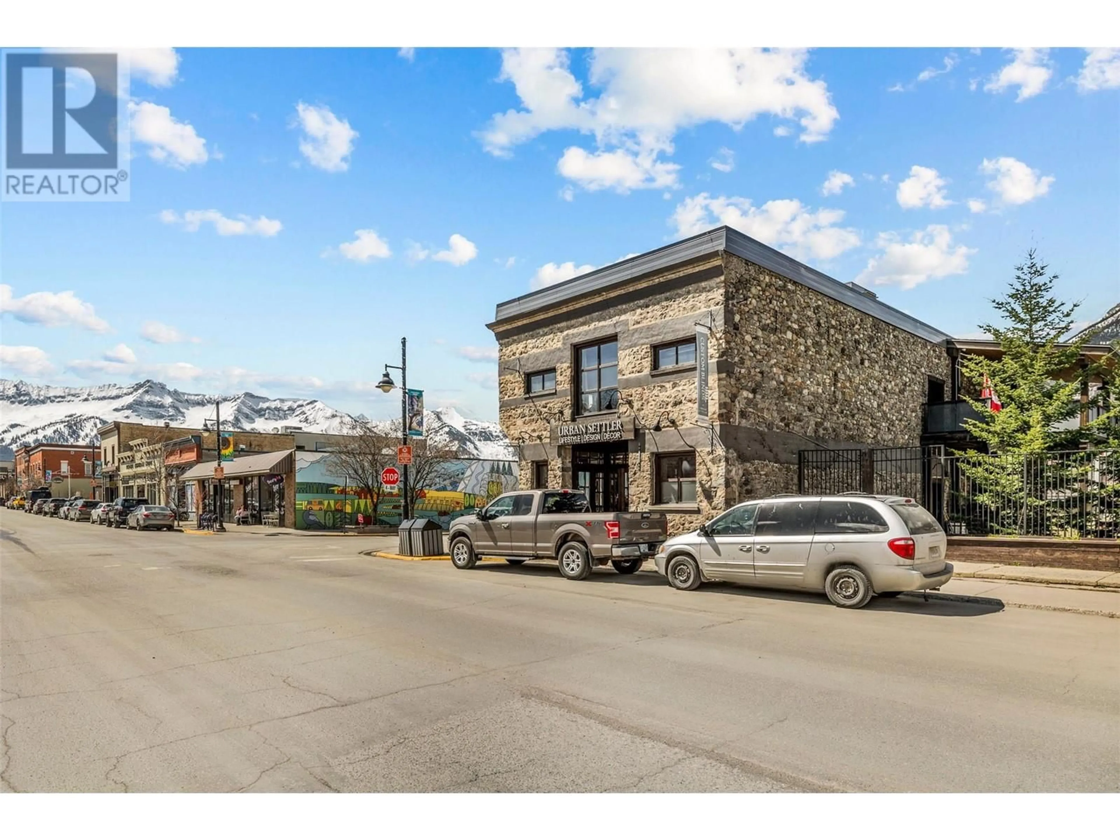701-711 2ND AVENUE, Fernie, British Columbia V0B1M0
Contact us about this property
Highlights
Estimated ValueThis is the price Wahi expects this property to sell for.
The calculation is powered by our Instant Home Value Estimate, which uses current market and property price trends to estimate your home’s value with a 90% accuracy rate.Not available
Price/Sqft$466/sqft
Est. Mortgage$12,410/mo
Tax Amount ()$15,516/yr
Days On Market8 days
Description
A rare, exceptional opportunity to own a piece of Fernie’s history—The Fernie Livery Dray and Transfer Company. Fernie is a world-renowned destination in the Canadian Rockies; 3 hrs to Calgary AB and 40 mins to the US-Canada border. The Livery, built in 1907 and lovingly restored top to bottom, is an iconic heritage property blending timeless character with modern luxury. Located in the heart of Main Street, steps from Fernie’s shops and restaurants, The Livery sits on 2 commercially zoned, titled lots, with development potential on the N parcel. The main level features 3,100 sqft. of updated commercial space, leased to a long-term tenant, generating steady revenue that offsets ownership costs. Above, a beautifully reimagined 3,100 sqft. private loft apartment offers the ultimate mountain lifestyle. With 3 bedrooms and 3 bathrooms—including a rear suite with potential separate entrance, ensuite, and kitchenette—this home offers flexible living and income options. Soaring ceilings, a cozy central fireplace, and abundant windows frame spectacular views of the surrounding peaks and ski hill. A well-appointed kitchen, wine room, large dining area, and expansive living space make entertaining a dream. Step outside to a huge private deck featuring outdoor dining, lounge areas, and a hot tub. Whether you’re drawn to Fernie’s legendary powder, world-class biking, golf, or fly fishing, The Fernie Livery is a one-of-a-kind legacy property that captures the spirit of mountain living. (id:39198)
Property Details
Interior
Features
Main level Floor
Other
29'7'' x 110'4''Foyer
7'1'' x 7'8''Property History
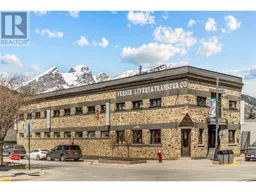 94
94
