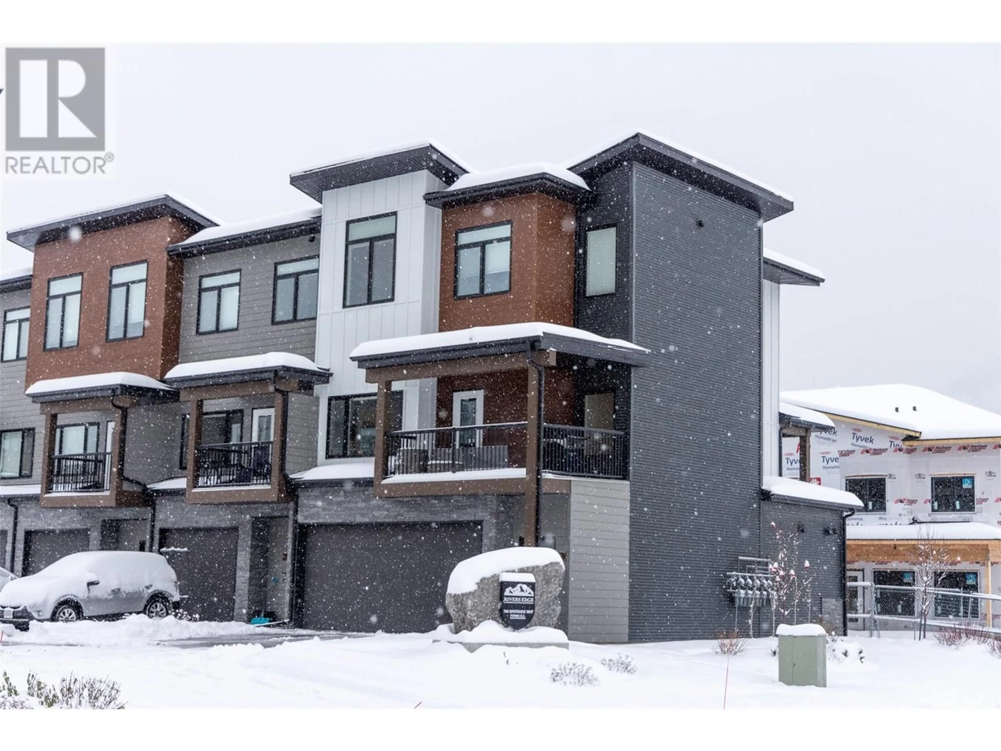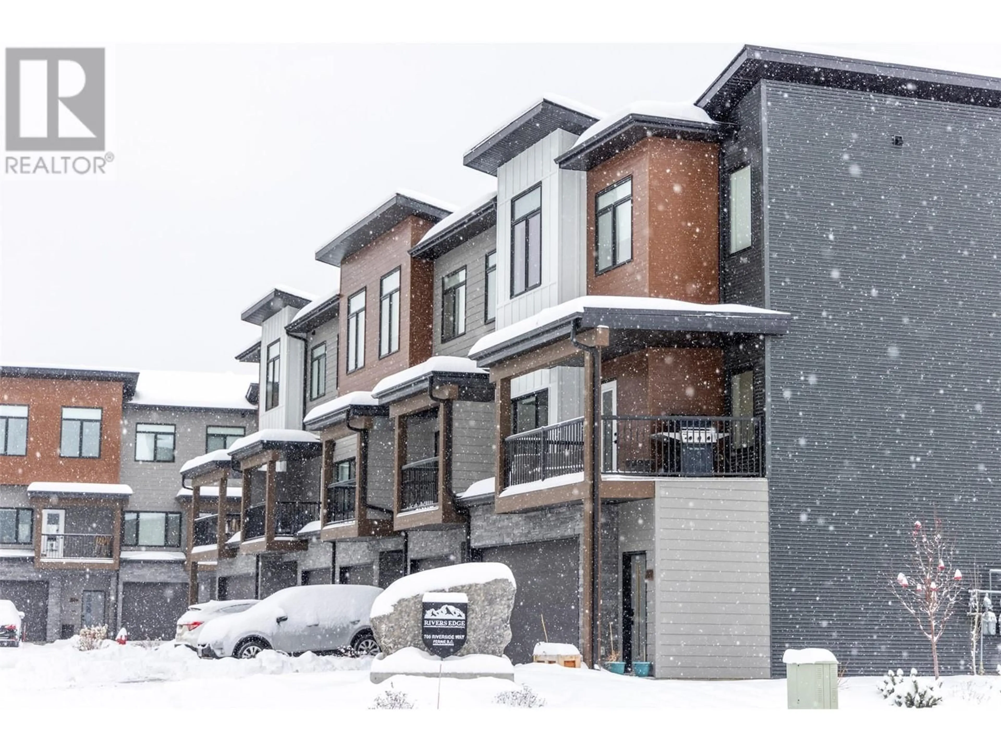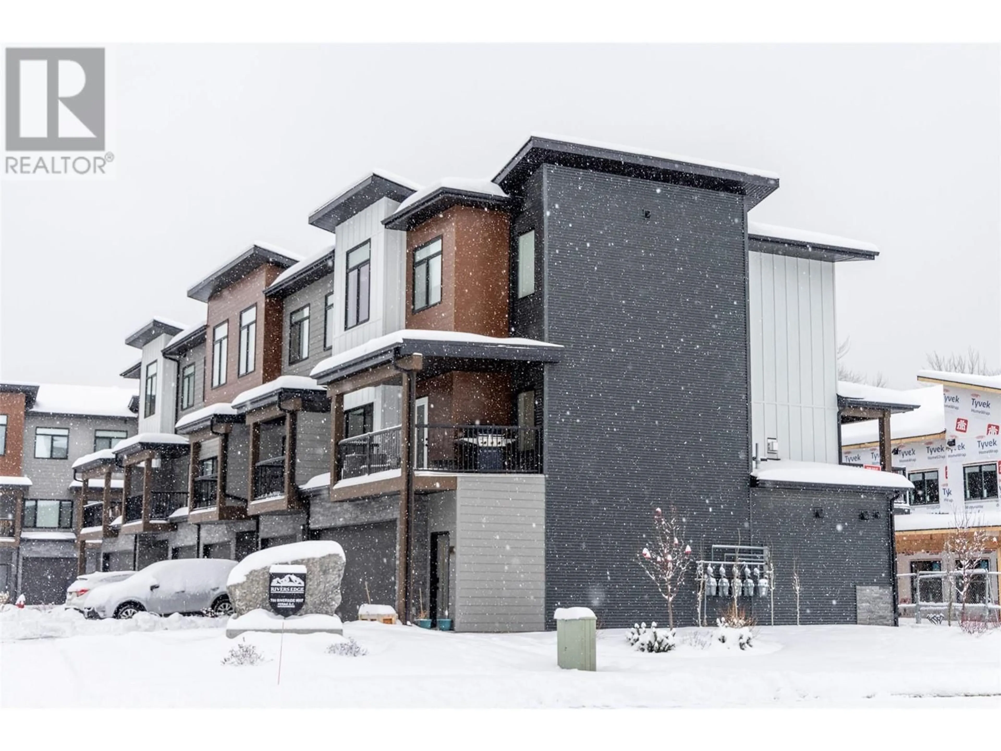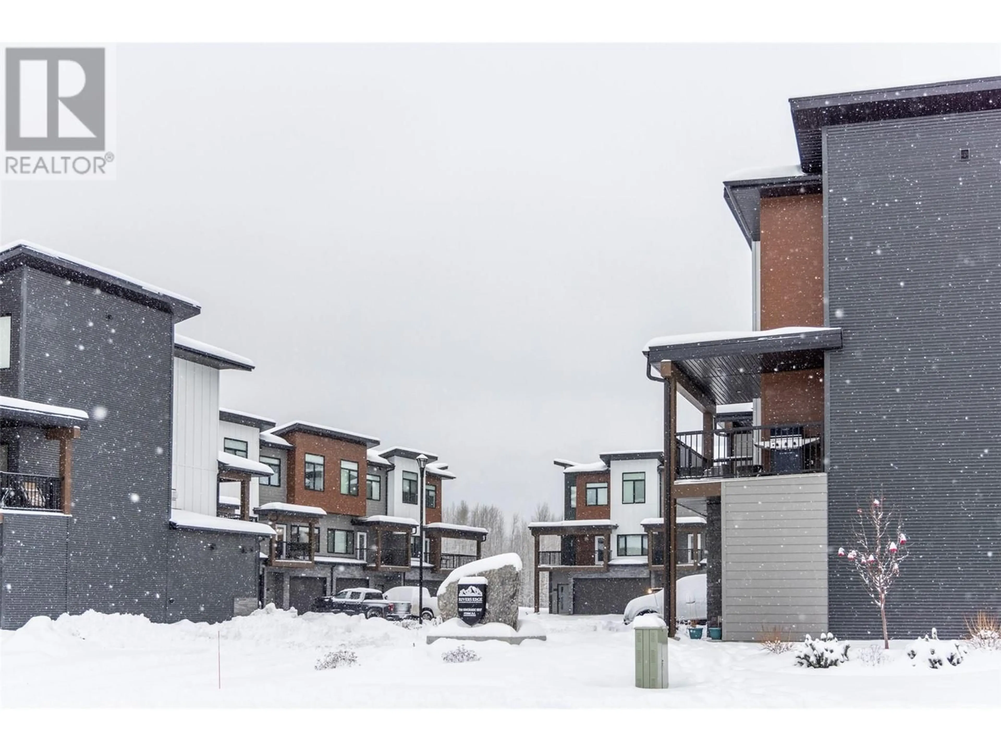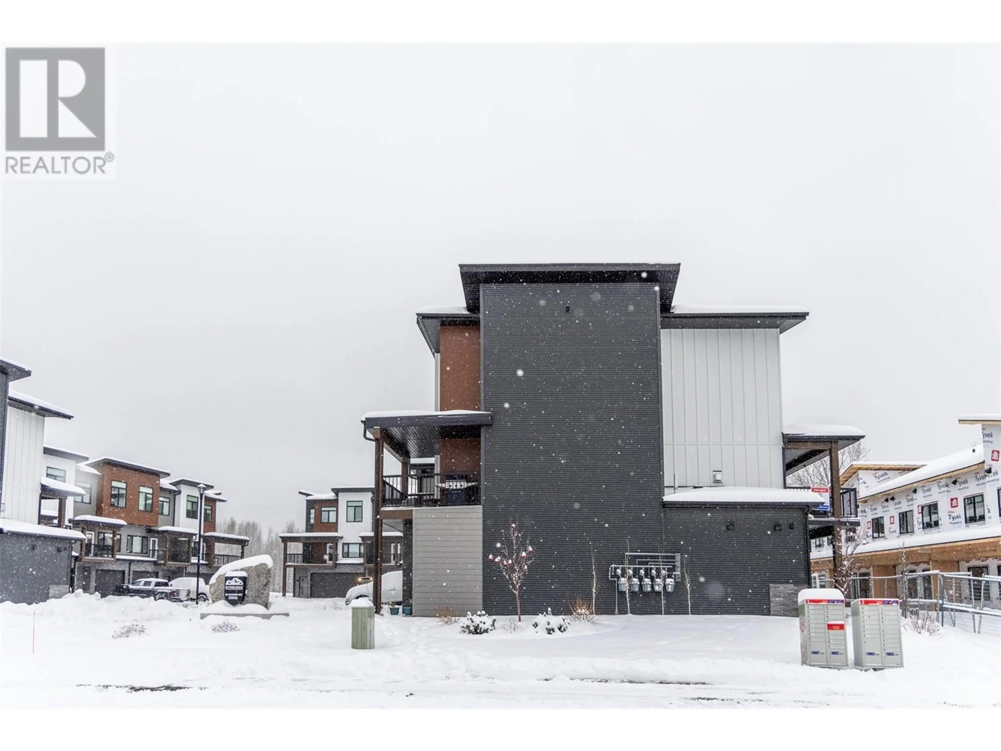201 - 700 RIVERSIDE WAY, Fernie, British Columbia V0B1M7
Contact us about this property
Highlights
Estimated valueThis is the price Wahi expects this property to sell for.
The calculation is powered by our Instant Home Value Estimate, which uses current market and property price trends to estimate your home’s value with a 90% accuracy rate.Not available
Price/Sqft$445/sqft
Monthly cost
Open Calculator
Description
Comfortable and spacious 4 bedroom, 4 bathroom townhouse unit located steps from the Elk River in Fernie, BC. The main floor of this home has an inviting layout that is ideal for entertaining. There is a comfortable living room area with a natural fireplace and offers access to the private balcony that faces West. The kitchen is centrally located with premium features throughout, including a gas range, beverage fridge and stainless steel appliances. Adjacent to the kitchen is the dining room, with ample space for a large table and access to an East facing balcony. The top floor of this townhouse has 2 guest bedrooms, a guest bath, and a large master bedroom with ensuite bathroom and a walk in closet. The ground floor features a 2 car garage that is insulated and heated and has an electric car charging station. Behind the garage lies the 4th bedroom/Nanny suite with a 3 piece bathroom and separate access from the exterior of property. An excellent full time residence, or rental property without the hassles associated with a detached home. (id:39198)
Property Details
Interior
Features
Basement Floor
3pc Bathroom
9'6'' x 6'6''Bedroom
16'6'' x 12'6''Foyer
10'6'' x 4'6''Exterior
Parking
Garage spaces -
Garage type -
Total parking spaces 4
Condo Details
Inclusions
Property History
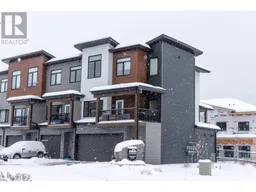 71
71
