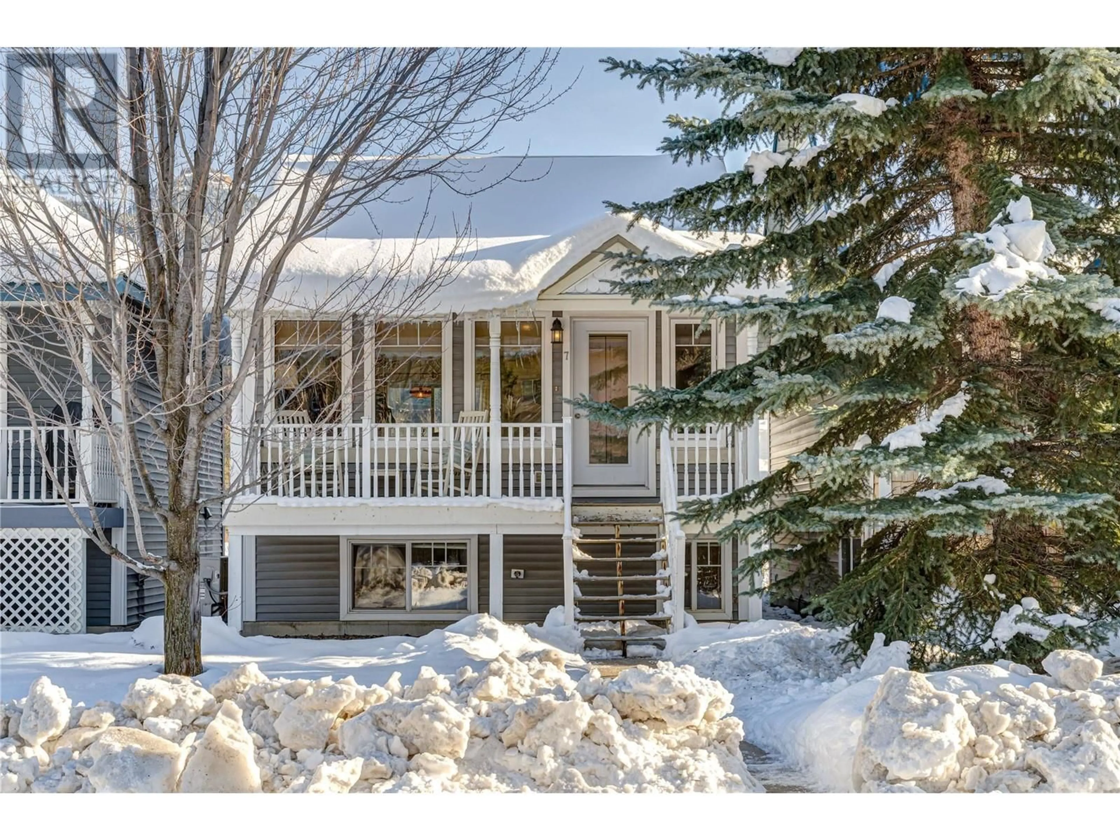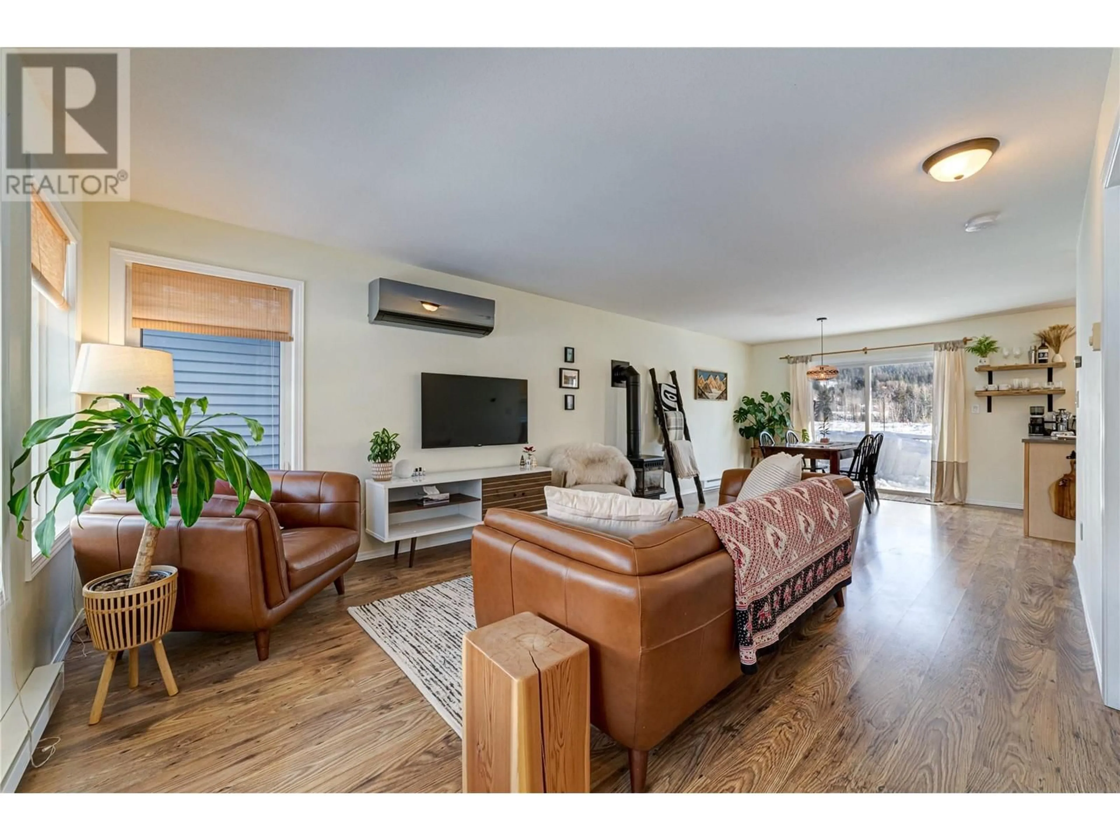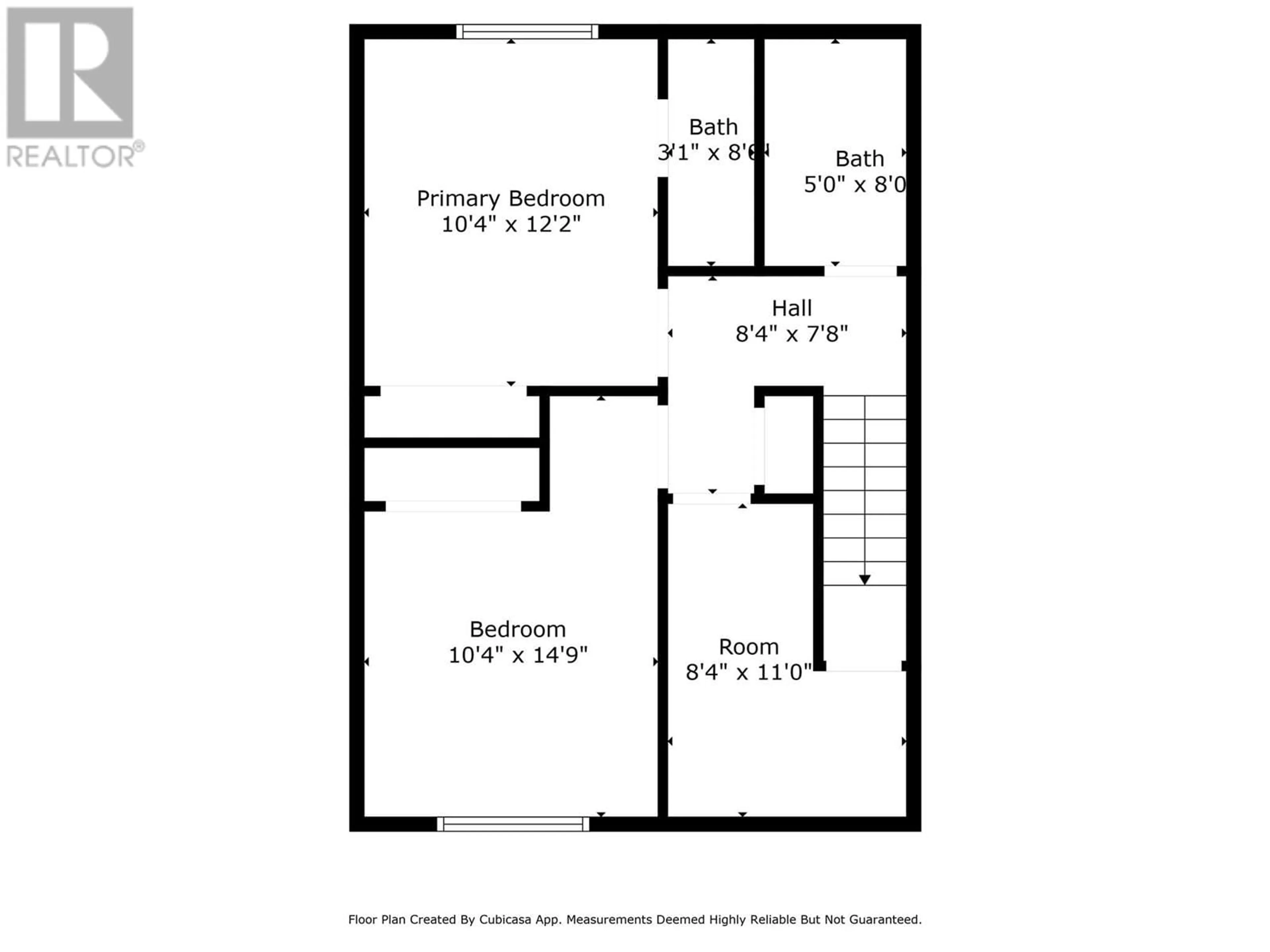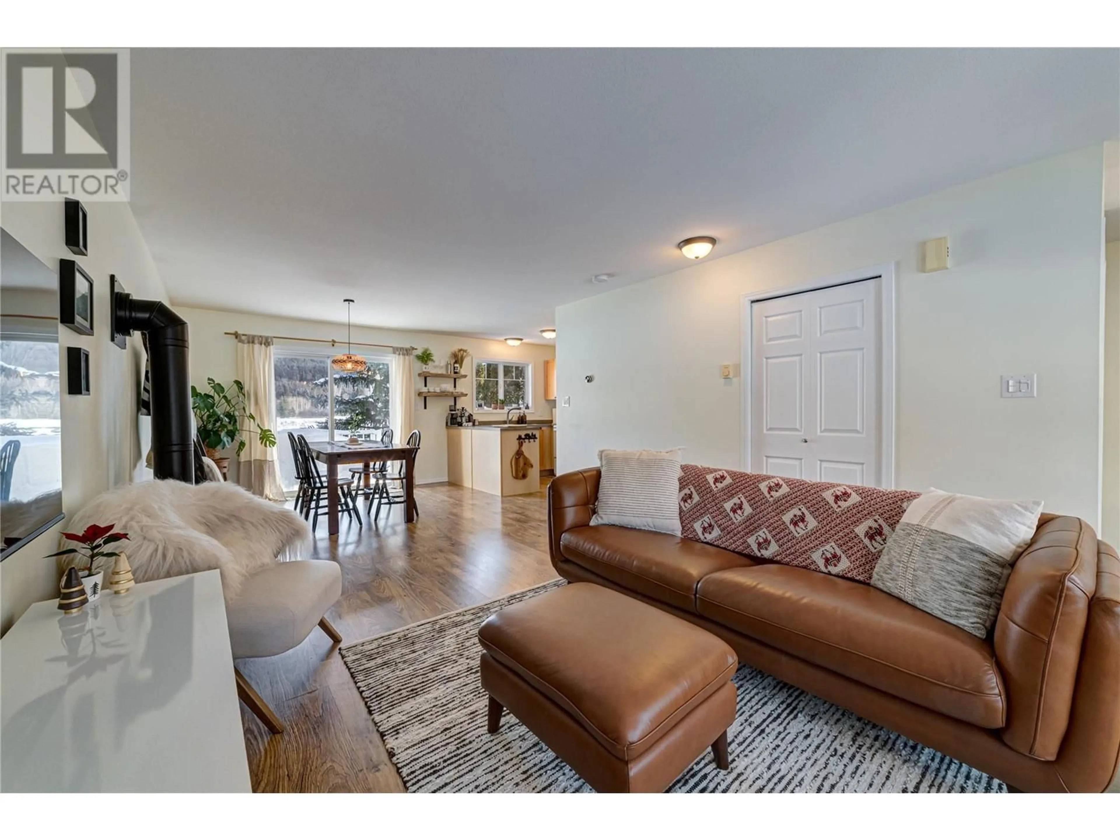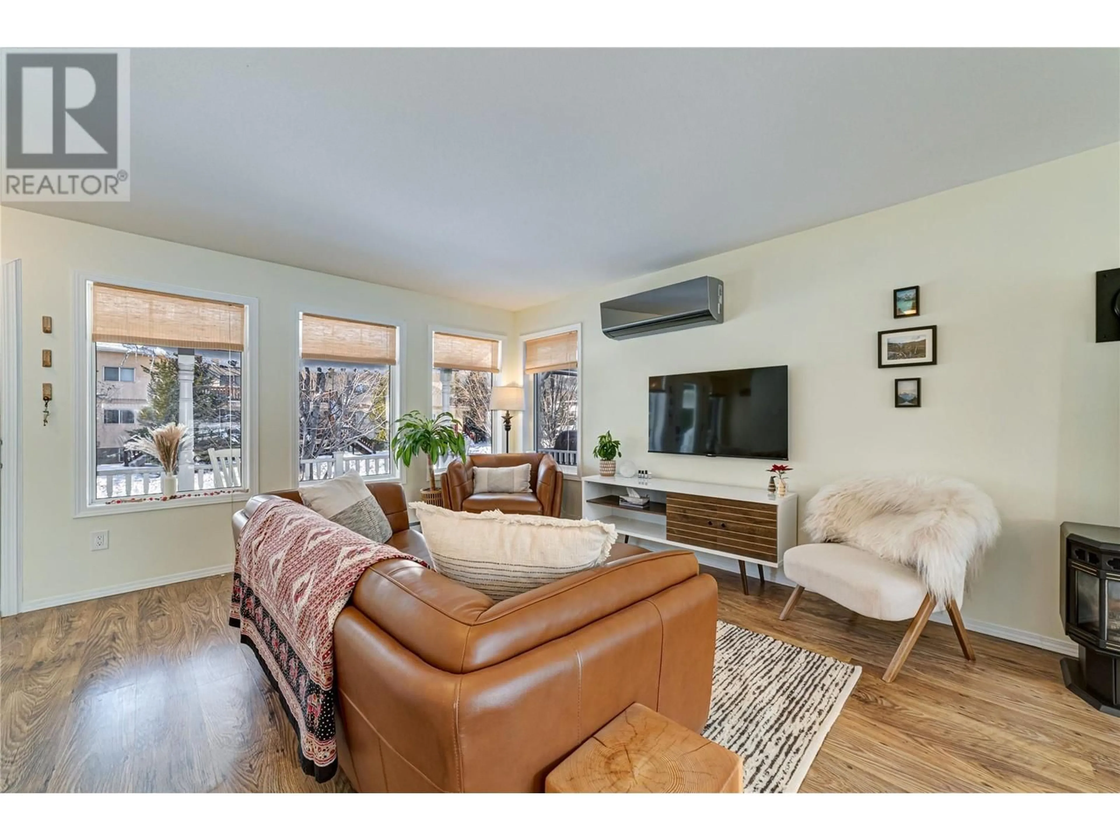7 Rivermount Place, Fernie, British Columbia V0B1M7
Contact us about this property
Highlights
Estimated ValueThis is the price Wahi expects this property to sell for.
The calculation is powered by our Instant Home Value Estimate, which uses current market and property price trends to estimate your home’s value with a 90% accuracy rate.Not available
Price/Sqft$564/sqft
Est. Mortgage$2,787/mo
Maintenance fees$231/mo
Tax Amount ()-
Days On Market34 days
Description
Welcome to Cottages at Miner's Village, an exceptional opportunity for a vacation retreat, starter home or downsized living. This charming 2-bed + den, 2.5-bath home is located on a quiet street lined with mature trees. It offers affordable living & the perfect blend of luxury & comfort. Mt Fernie Prov. Park is out your back deck for all your outdoor adventures, a paved multi use path connects you straight to downtown, & the ski resort is a 3min drive away! The main floor features an open-concept living space, perfect for entertaining. A cozy dining area flows into a U-shaped kitchen, while the spacious living room centers around a gas fireplace. A heat pump efficiently keeps you cool in summer & warm in winter, while large windows at the front & rear flood the home with natural daylight. A full bathroom & convenient laundry area complete the main floor. Downstairs, you'll find two generously sized bedrooms & a flex-room that serves as a bedroom, office, gym, nursery, etc. The primary bedroom boasts an ensuite bathroom, while a 4-piece bathroom serves the lower level. Ample storage space is available under stairs. This home offers parking for 2 vehicles & is part of a small strata that manages landscaping, snow removal, garbage, common property insurance & reserve fund—all for just $231/month. Skip paying costly 5% GST on surrounding new builds— that works out to $35,000 on a $700,000 home! Unwind on the porch soaking in the mountain views. Don’t miss this rare opportunity! (id:39198)
Property Details
Interior
Features
Lower level Floor
Office
8'4'' x 11'8''Bedroom
10'4'' x 14'9''Other
8'4'' x 7'8''Full bathroom
5'0'' x 8'0''Exterior
Features
Parking
Garage spaces 2
Garage type -
Other parking spaces 0
Total parking spaces 2
Condo Details
Inclusions
Property History
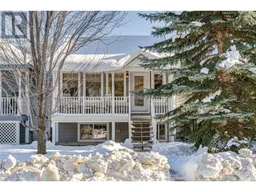 39
39
