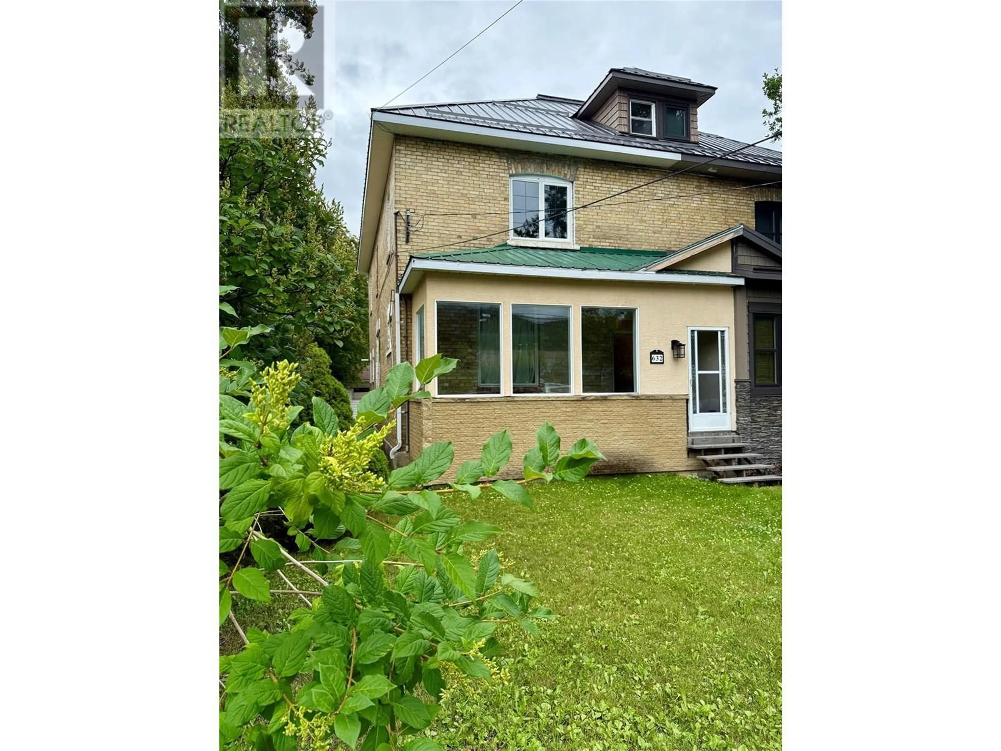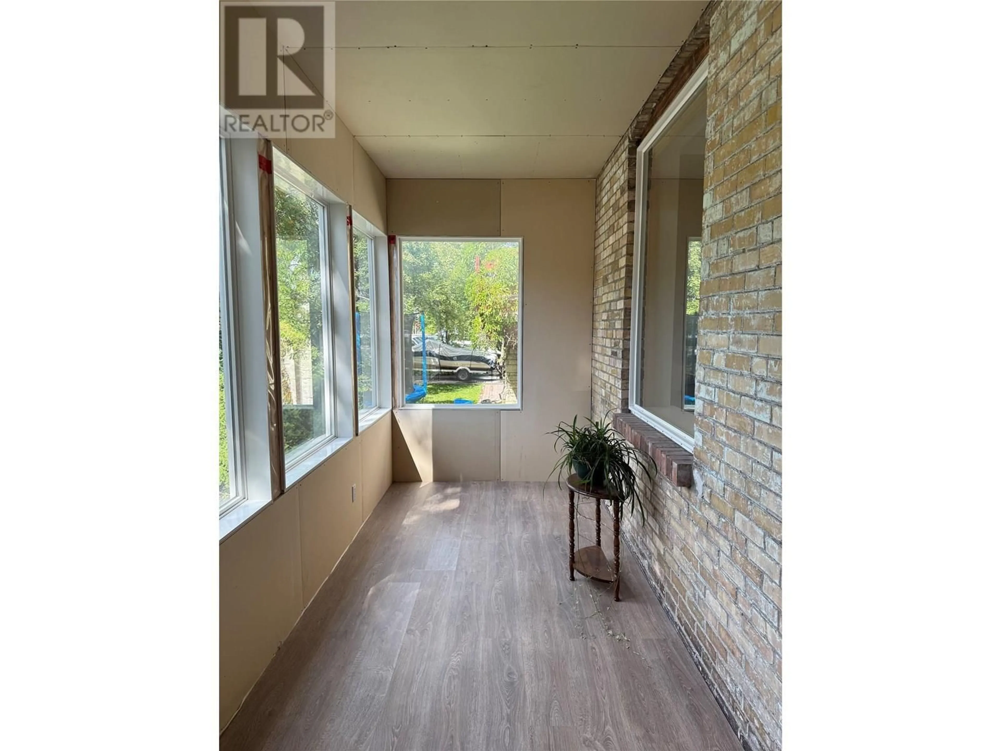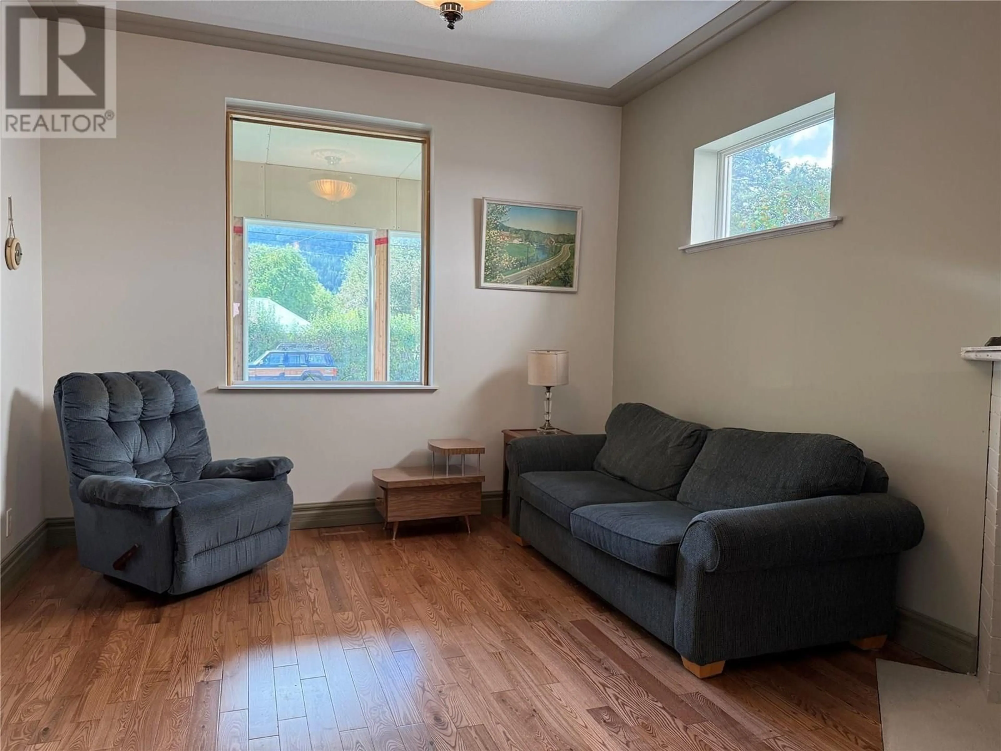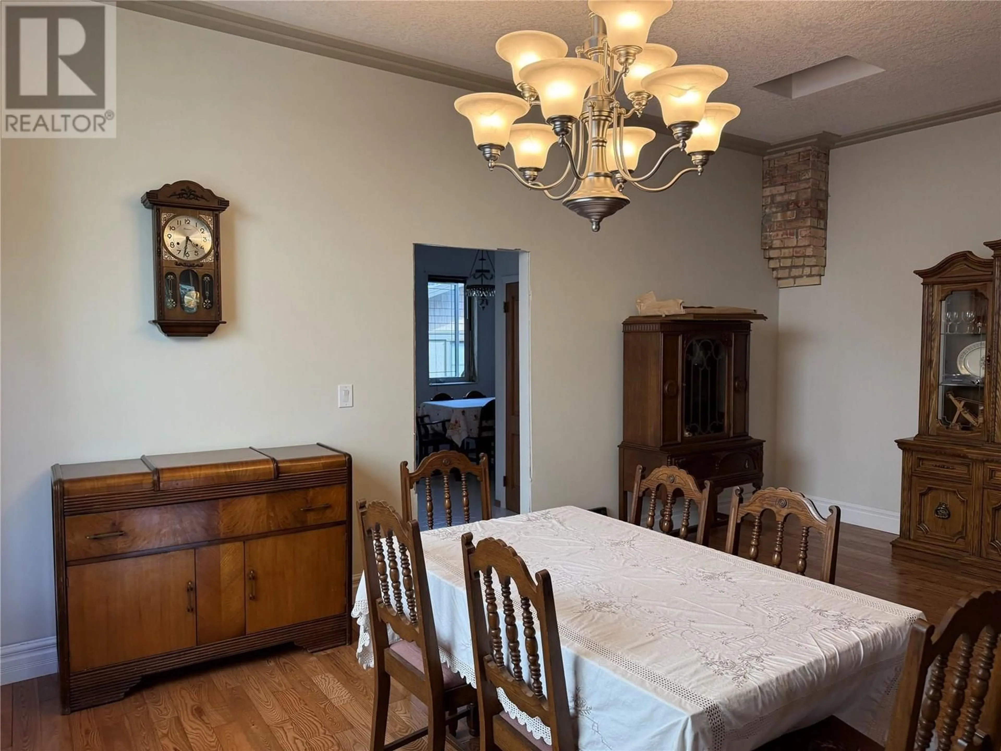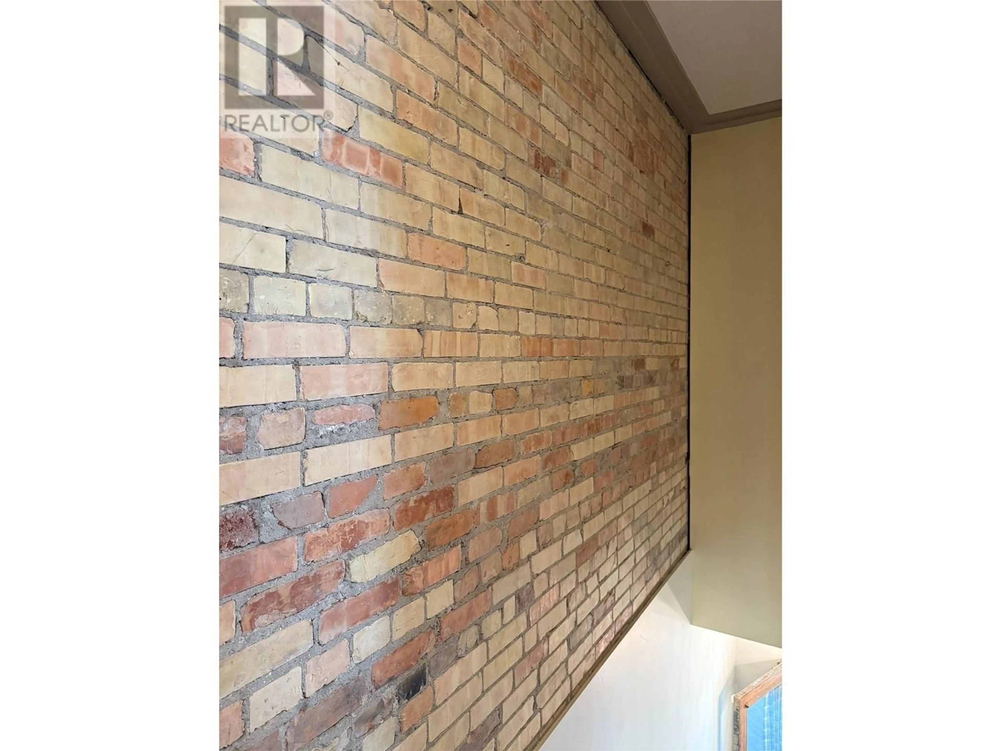632 4TH AVENUE, Fernie, British Columbia V0B1M0
Contact us about this property
Highlights
Estimated valueThis is the price Wahi expects this property to sell for.
The calculation is powered by our Instant Home Value Estimate, which uses current market and property price trends to estimate your home’s value with a 90% accuracy rate.Not available
Price/Sqft$349/sqft
Monthly cost
Open Calculator
Description
Welcome Home! This is your entry to the Fernie lifestyle experience, perfect for a young family or dynamic professionals craving an active, outdoor, and convenient lifestyle. Imagine a life where adventure begins at your doorstep. This charming, historic 3-bed, 2-bath half duplex boasts an unbeatable location, Prime Downtown Fernie, moments from Fernie's historic and trendy downtown. Picture spontaneous strolls to restaurants, shops, pubs and cafes – no car needed! Step inside and feel the charisma and character. Original brick walls from the historic Fernie Brick Company and high vaulted ceilings create an airy, expansive feel. The spacious main floor features a practical mudroom for all your gear, a generous living/dining room, kitchen with a nook, a bathroom, and a porch leading to the backyard. Upstairs, find three comfortable bedrooms, a full bathroom, and laundry. The top level offers a fantastic bonus room – ideal for a rec room, home office, or extra storage. This home blends historic charm with modern comfort, thanks to updates like new windows, drywall, paint, bathroom vanities, copper ash hardwood flooring, and a brand-new hot water tank. Plus, a double car garage out back (with alley access) provides ample space for vehicles and toys. A rare find in an exceptional location, this home is the perfect place to start creating lasting Fernie memories. Don't just live in Fernie, experience the Fernie lifestyle you've always dreamed of! (id:39198)
Property Details
Interior
Features
Main level Floor
Dining nook
8' x 8'Full bathroom
Living room
12'6'' x 12'Dining room
13'11'' x 19'6''Exterior
Parking
Garage spaces -
Garage type -
Total parking spaces 2
Property History
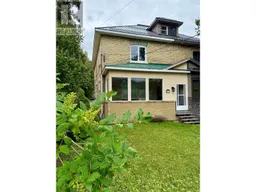 23
23
