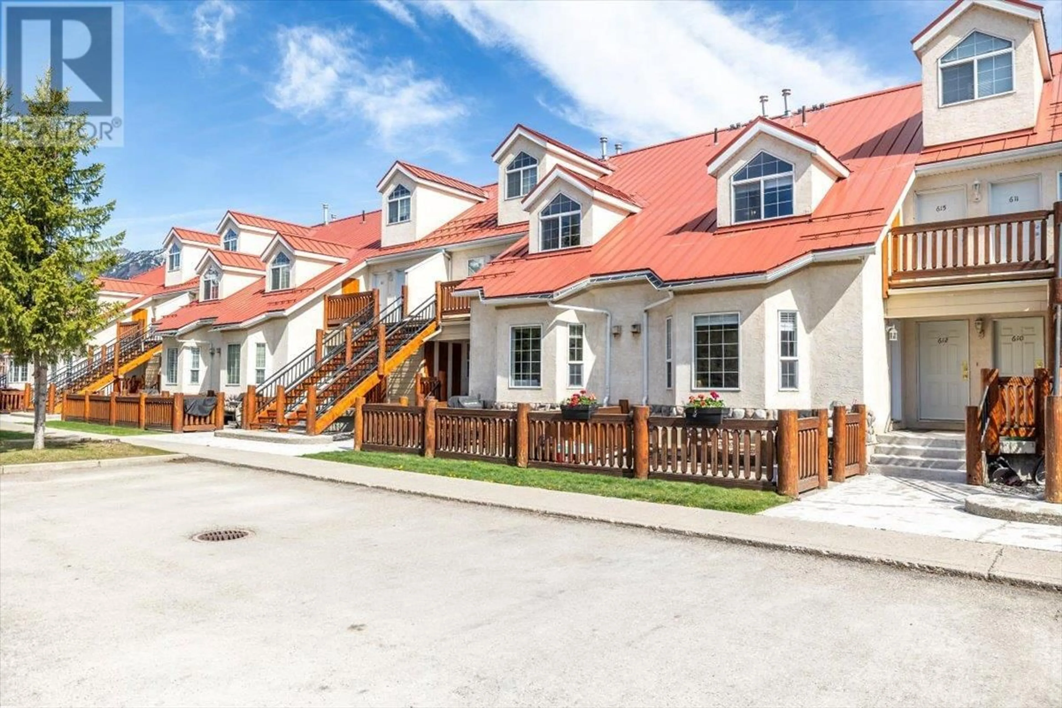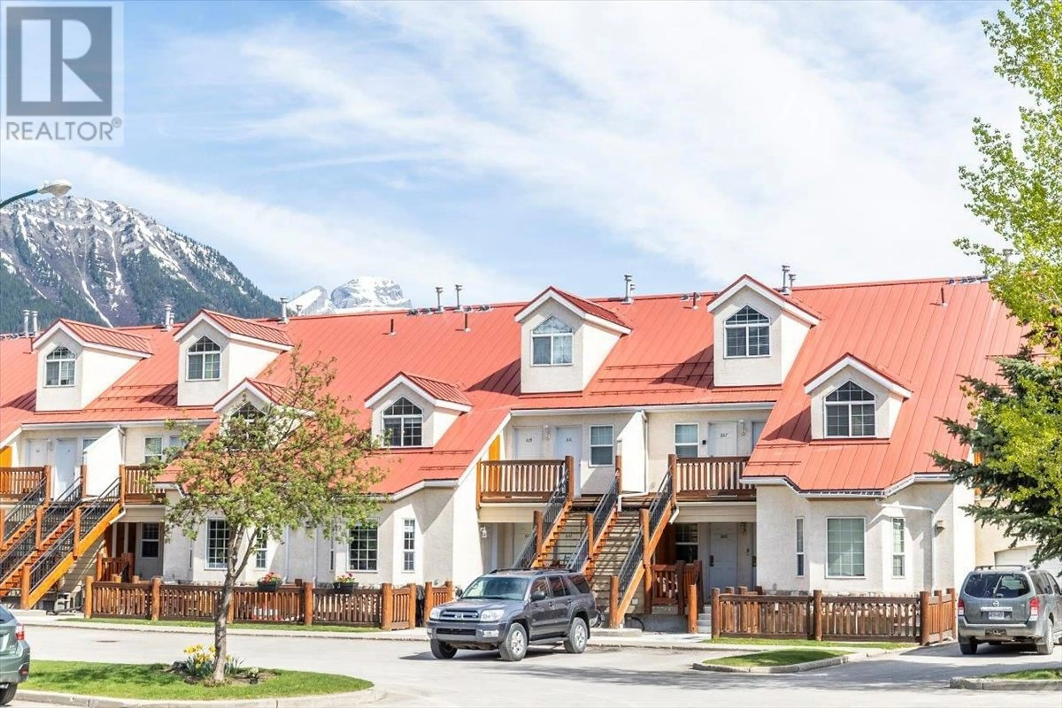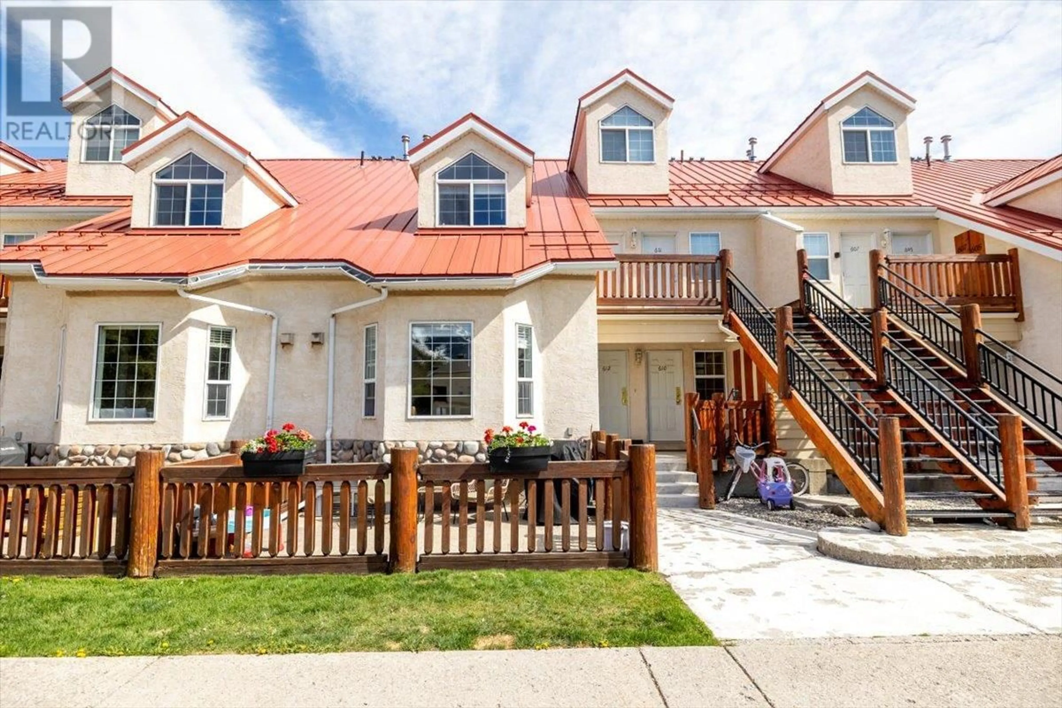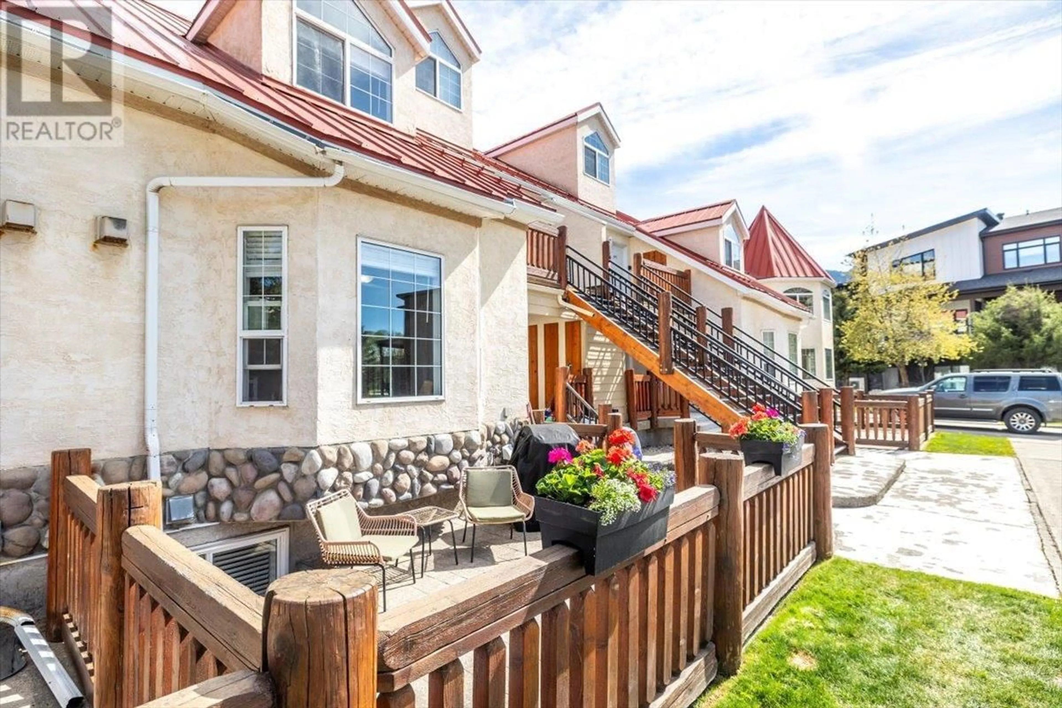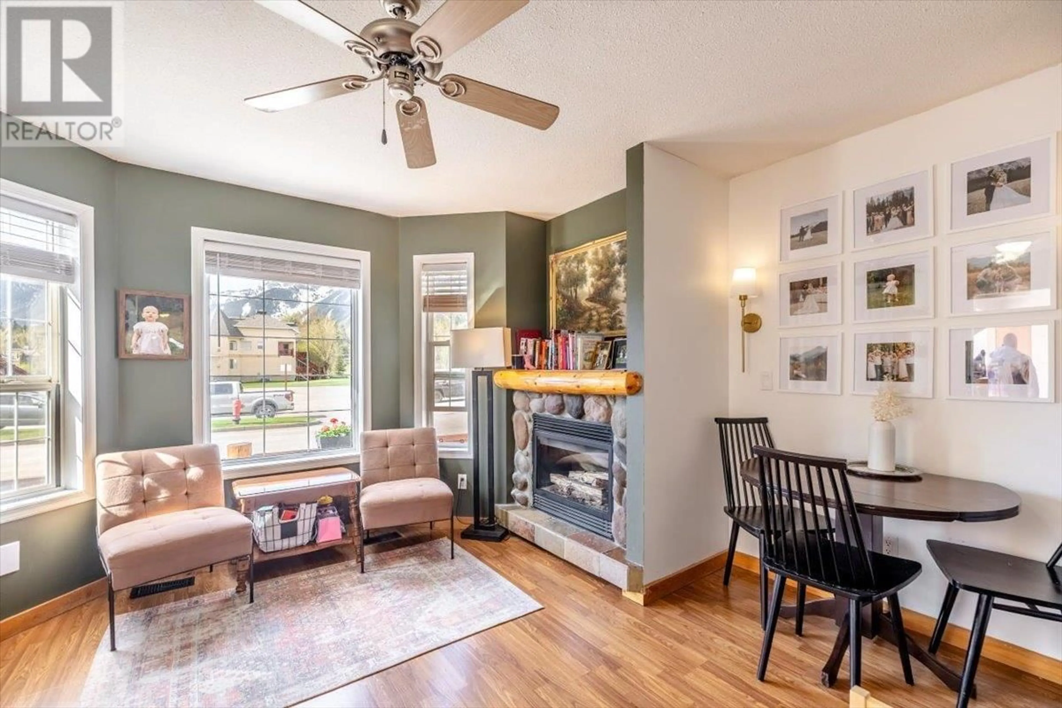614 - 600 RIVERSIDE WAY, Fernie, British Columbia V0B1M7
Contact us about this property
Highlights
Estimated valueThis is the price Wahi expects this property to sell for.
The calculation is powered by our Instant Home Value Estimate, which uses current market and property price trends to estimate your home’s value with a 90% accuracy rate.Not available
Price/Sqft$427/sqft
Monthly cost
Open Calculator
Description
2-bedroom, one bath condominium located in the highly sought-after Riverside development just steps from the Elk River. This property offers quick occupancy and is ideally situated just minutes from both the Fernie Alpine Resort and the historic downtown core. Featuring a modern, open-concept layout, quality finishings, and a cozy gas fireplace, this condo is perfectly suited for full-time residence, vacation use, or as an income-generating rental. With thoughtful upgrades throughout, this is a rare opportunity to own a low-maintenance property in one of Fernie’s most desirable locations. Easy access to hiking, biking and skiing trails right out your front door. No GST. Short term rentals are permiited. (id:39198)
Property Details
Interior
Features
Main level Floor
4pc Bathroom
5'2'' x 8'6''Living room
9'3'' x 11'1''Kitchen
8'2'' x 14'5''Exterior
Parking
Garage spaces -
Garage type -
Total parking spaces 1
Condo Details
Inclusions
Property History
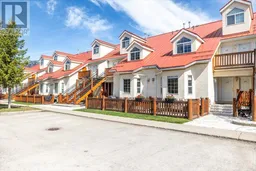 38
38
