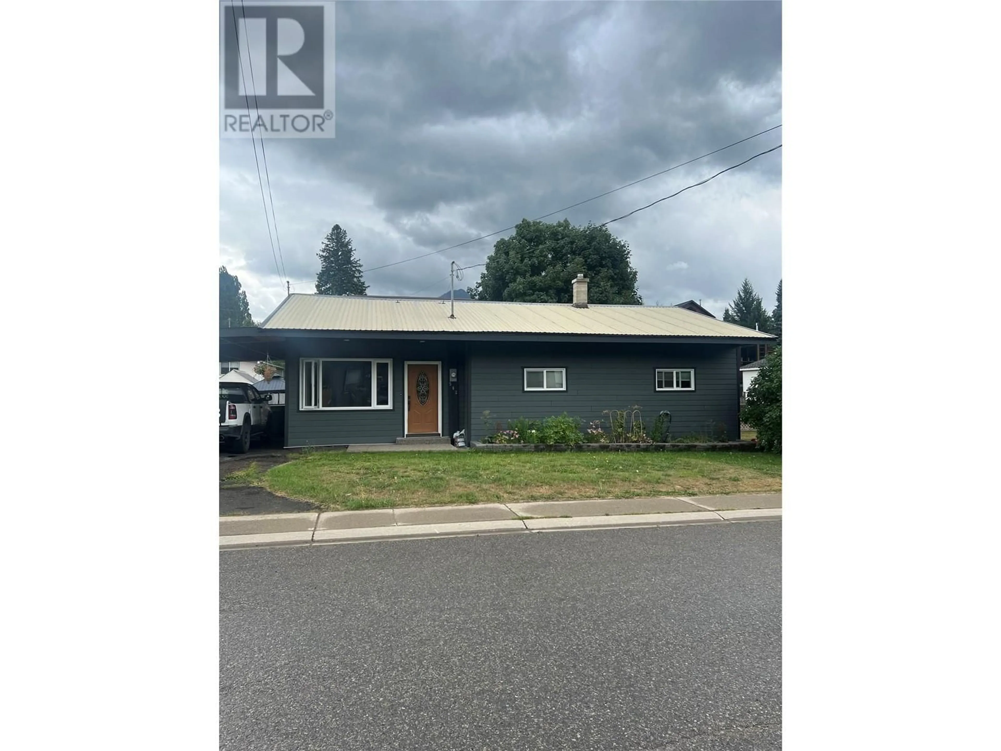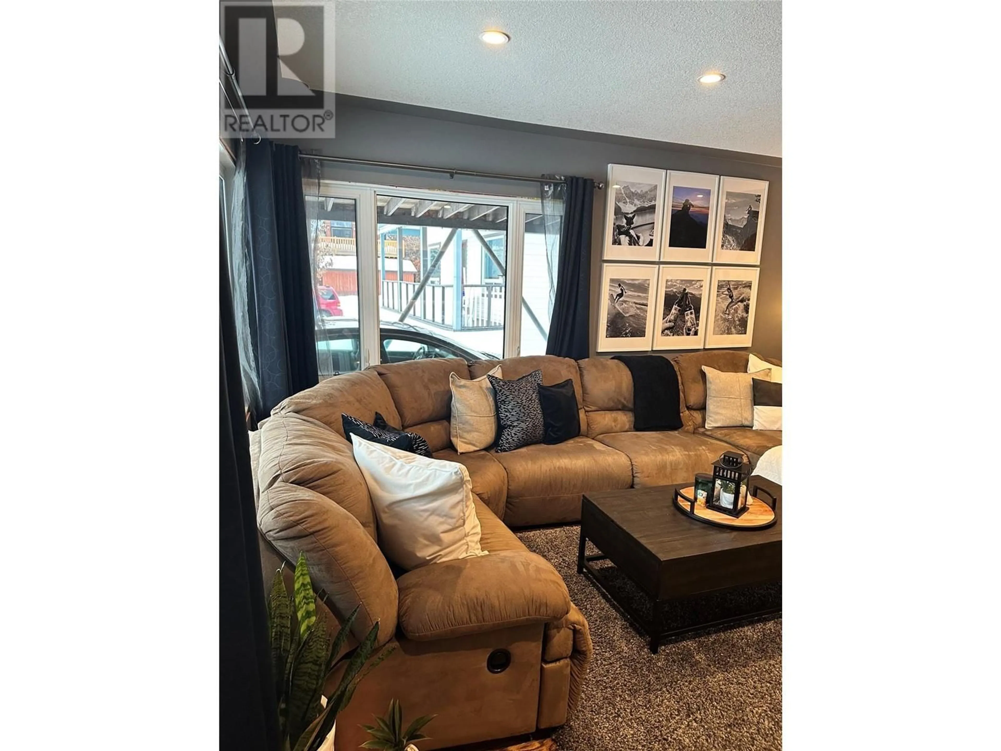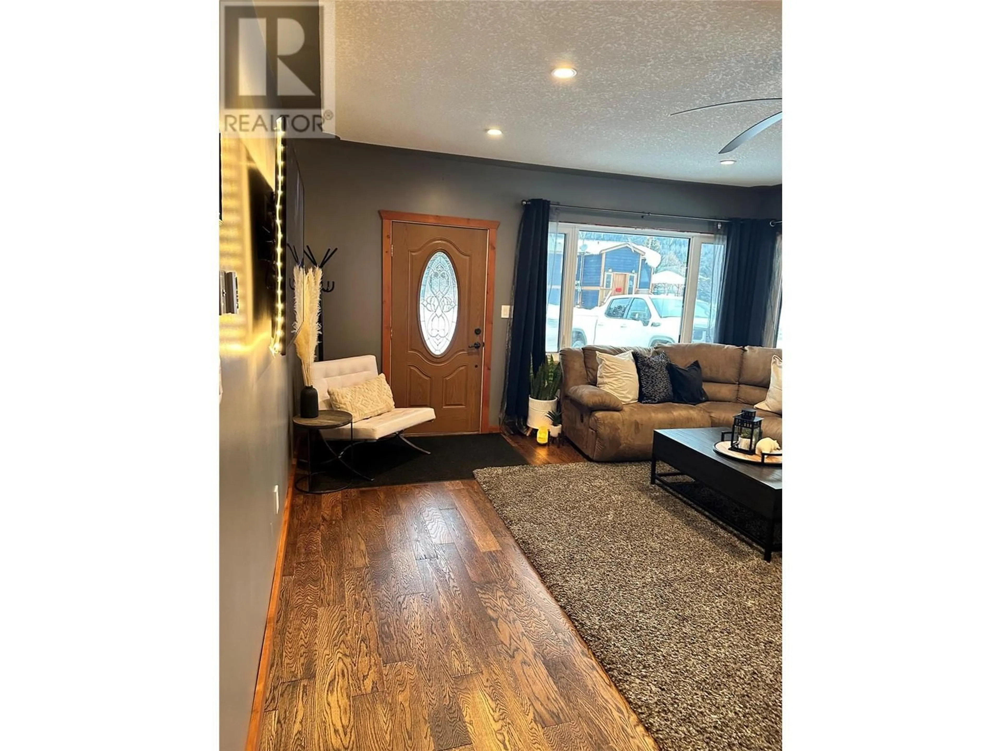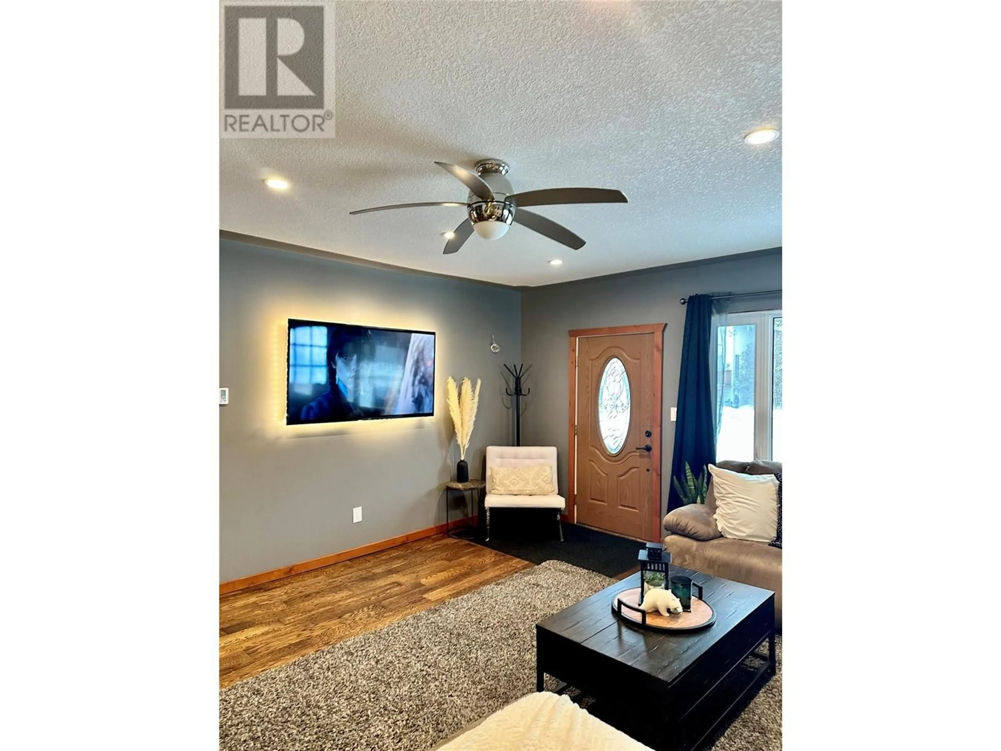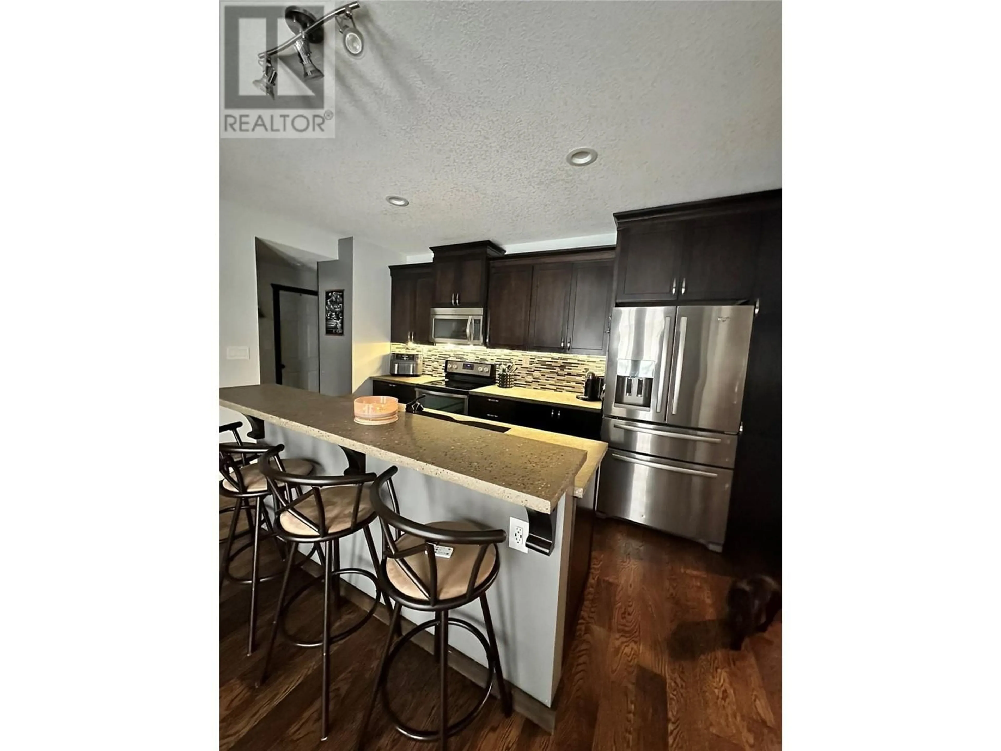562 6TH AVENUE, Fernie, British Columbia V0B1M0
Contact us about this property
Highlights
Estimated ValueThis is the price Wahi expects this property to sell for.
The calculation is powered by our Instant Home Value Estimate, which uses current market and property price trends to estimate your home’s value with a 90% accuracy rate.Not available
Price/Sqft$650/sqft
Est. Mortgage$3,431/mo
Tax Amount ()-
Days On Market8 days
Description
Your Downtown Fernie Adventure Starts Here! Picture this: you wake up and stroll to your favourite downtown coffee shop, just moments from your doorstep. After a day carving fresh powder at Fernie Alpine Resort, shredding the local bike trails, or fishing in the mighty Elk River, you return to your beautifully renovated (2013) 3-bedroom, 1-bathroom home. The heart of this home is its custom kitchen, with stainless steel appliances and a central island – perfect for entertaining after a day of outdoor mountain adventures. Engineered hardwood floors and hydronic heating keeps you cozy on those crisp mountain evenings. Enjoy the convenience of hot water on demand and the peace of mind of upgraded electrical and plumbing. There's plenty of room in the garage/shop and carport to store your gear. Evenings are for unwinding around the fire pit with friends, sharing stories of your Fernie explorations. Located steps from Rotary Park and the vibrant downtown scene, this isn't just a home; it's your base camp or 'hub' to the legendary Fernie lifestyle. Move Right in!! Don't let this downtown dream slip away! (id:39198)
Property Details
Interior
Features
Main level Floor
Mud room
11'5'' x 5'4''3pc Bathroom
Primary Bedroom
11'5'' x 10'7''Living room
15'9'' x 19'2''Exterior
Parking
Garage spaces -
Garage type -
Total parking spaces 1
Property History
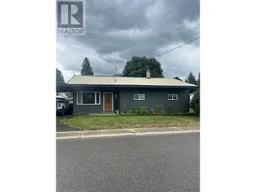 25
25
