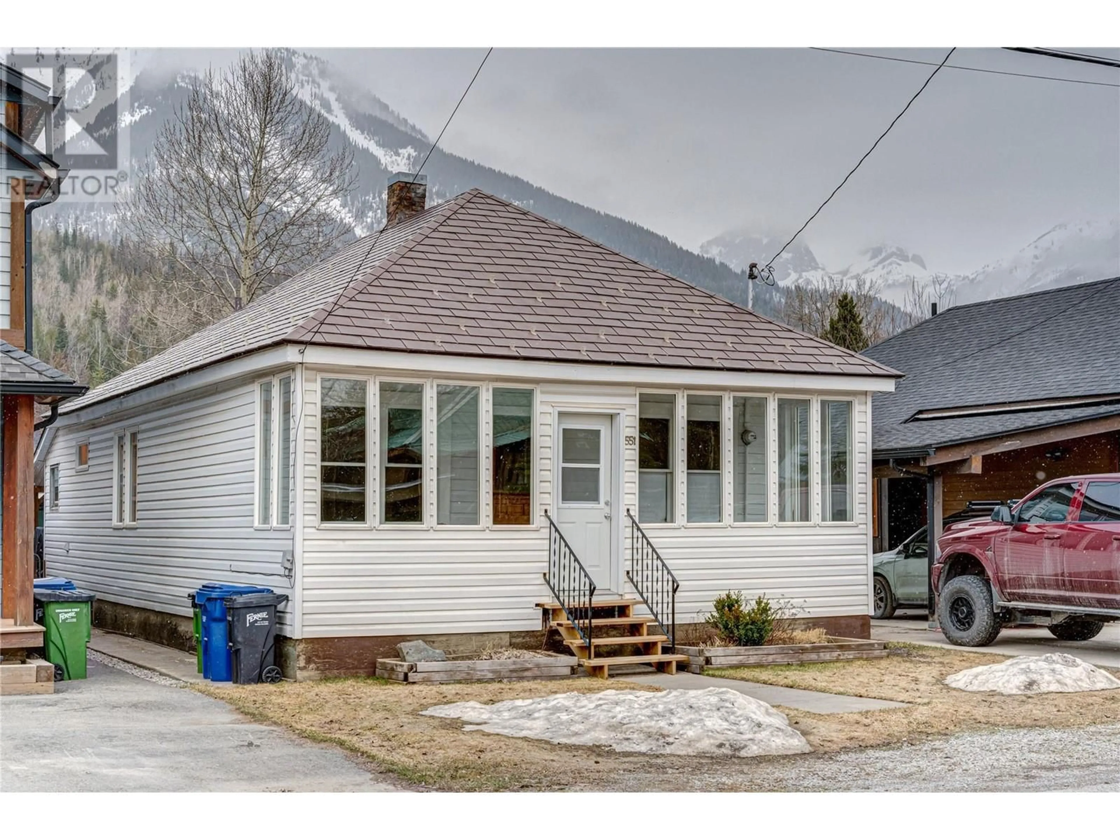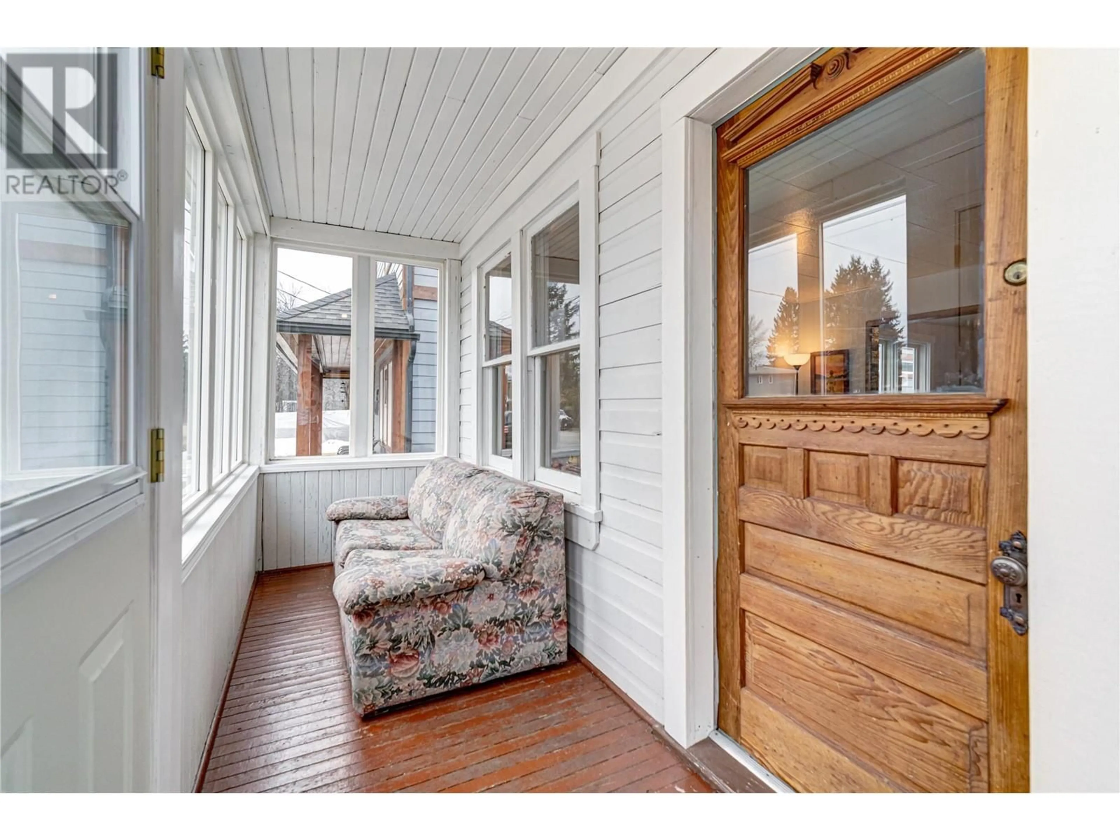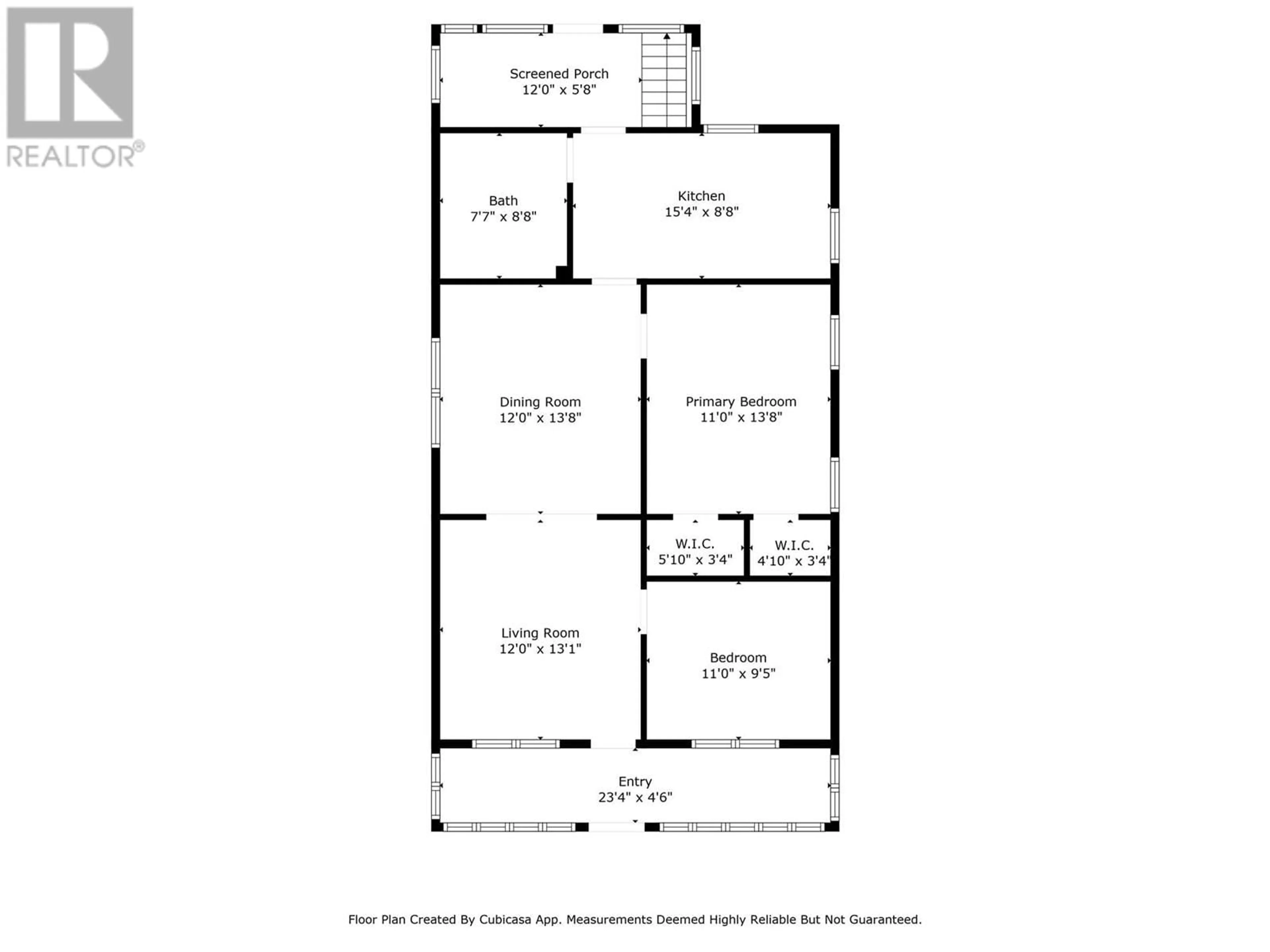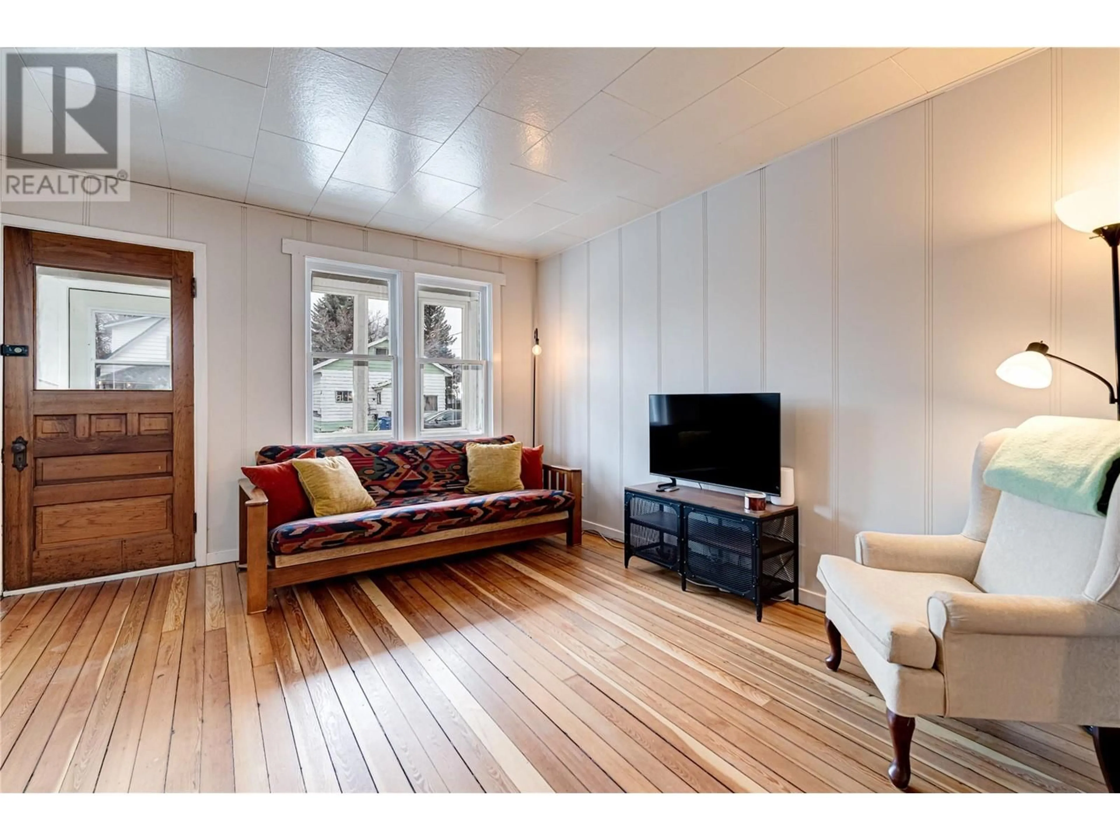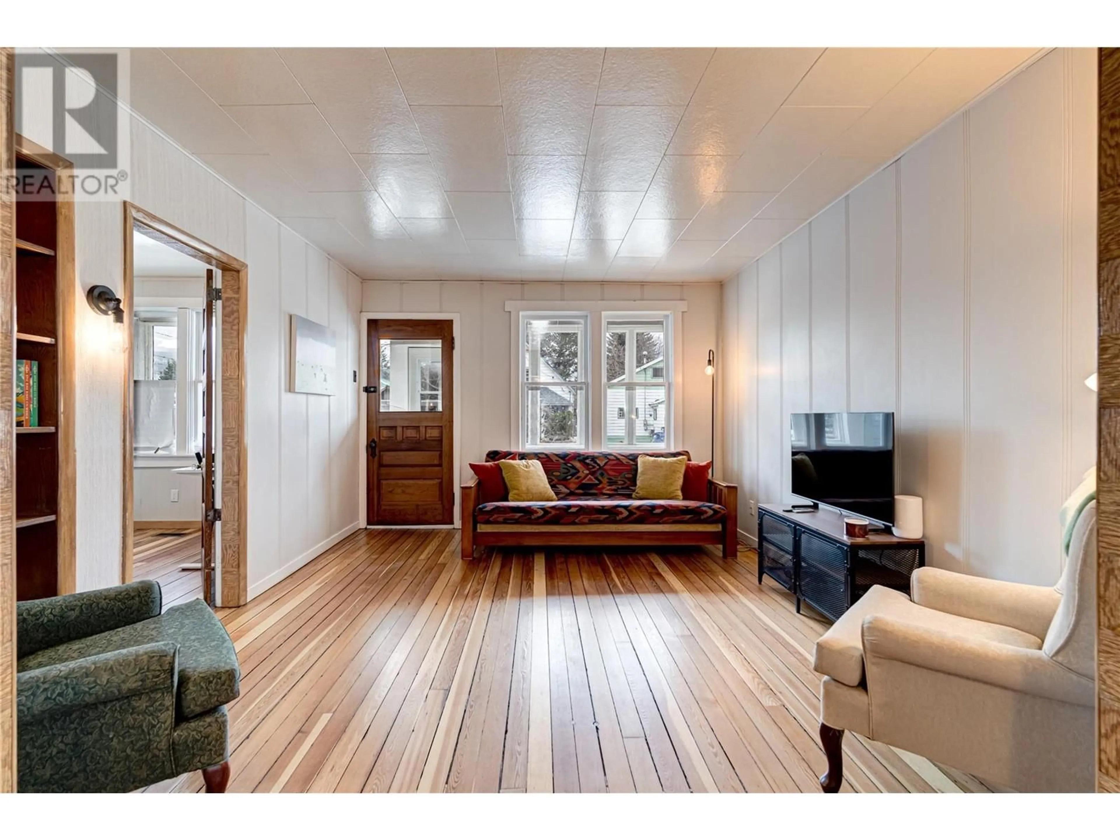551 9TH AVENUE OTHER, Fernie, British Columbia V0B1M0
Contact us about this property
Highlights
Estimated ValueThis is the price Wahi expects this property to sell for.
The calculation is powered by our Instant Home Value Estimate, which uses current market and property price trends to estimate your home’s value with a 90% accuracy rate.Not available
Price/Sqft$754/sqft
Est. Mortgage$2,916/mo
Tax Amount ()$3,116/yr
Days On Market29 days
Description
Come check out this two-bedroom, one-bathroom home is cozy, practical, and perfect for anyone looking for a low-maintenance space. The layout is simple and efficient, with an open living area that connects to a modest kitchen. The updated bathroom is clean and functional, with updated fixtures. There’s a small yard out back—ideal for a bit of gardening or just relaxing outside. The stone patio area is perfect for entertaining, and the shed offers excellent storage. There is a sunny closed in front entry and closed in back entry for all your gear. Additional features included on demand HWT 2013, Mental shingles on main home, additional parking for 2x cars in the rear. Great for a starter home, rental, or anyone who wants to keep things uncomplicated. Contact your agent today to book a viewing. (id:39198)
Property Details
Interior
Features
Main level Floor
Mud room
5'8'' x 12'Foyer
4'6'' x 23'4''Bedroom
9'5'' x 11'Primary Bedroom
13'8'' x 11'Property History
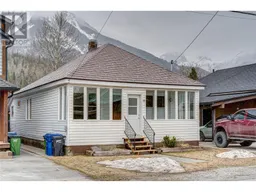 42
42
