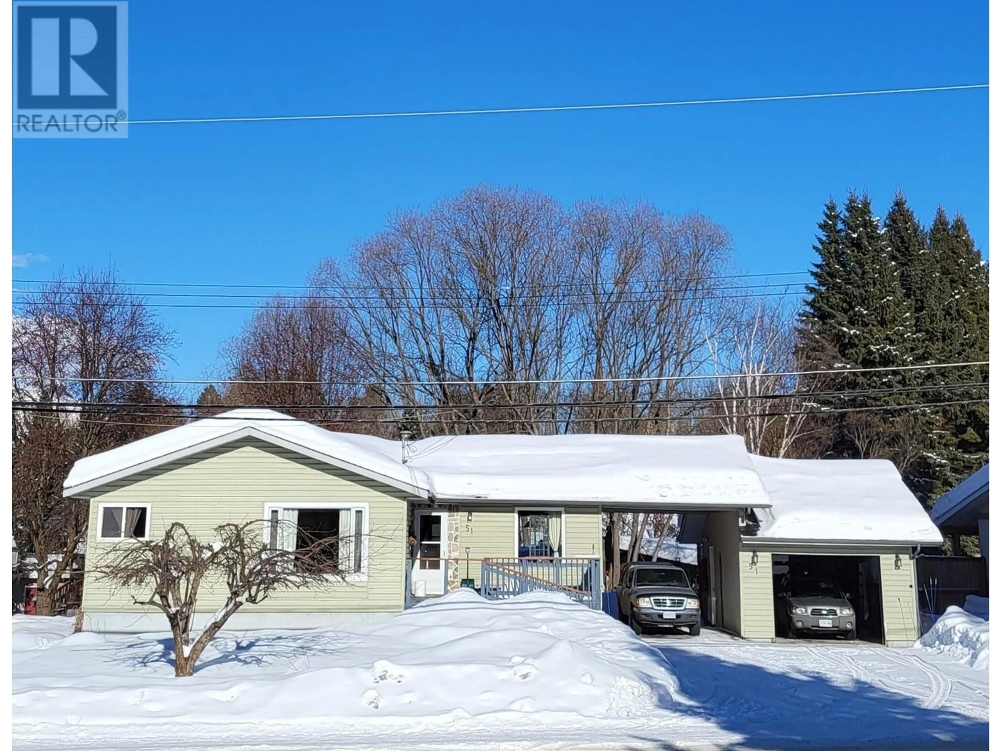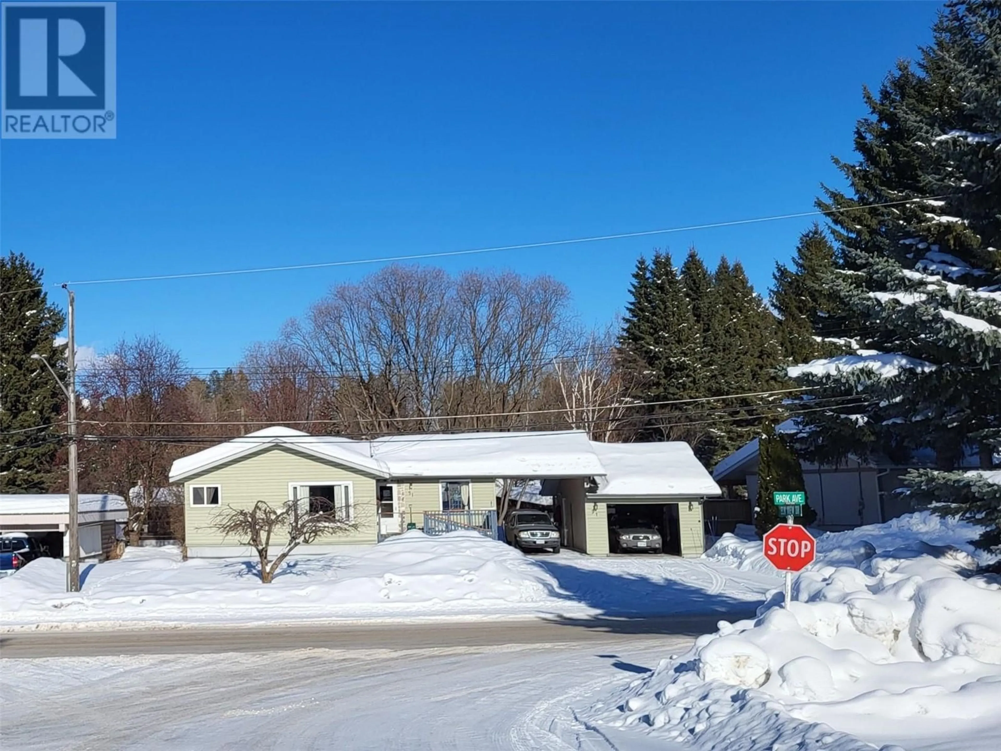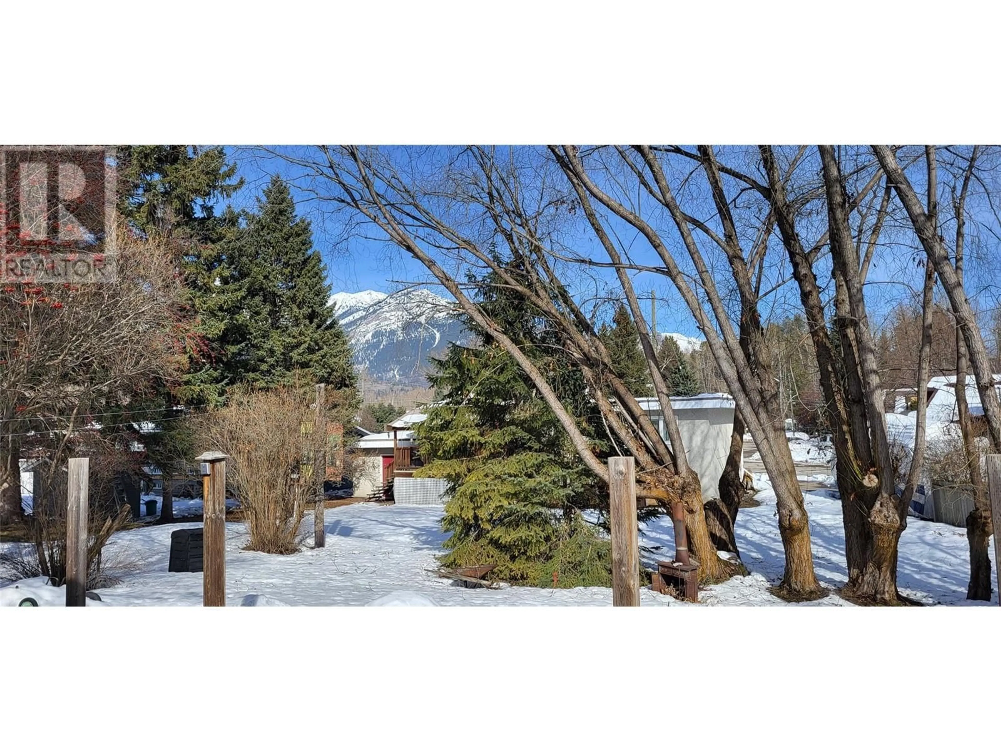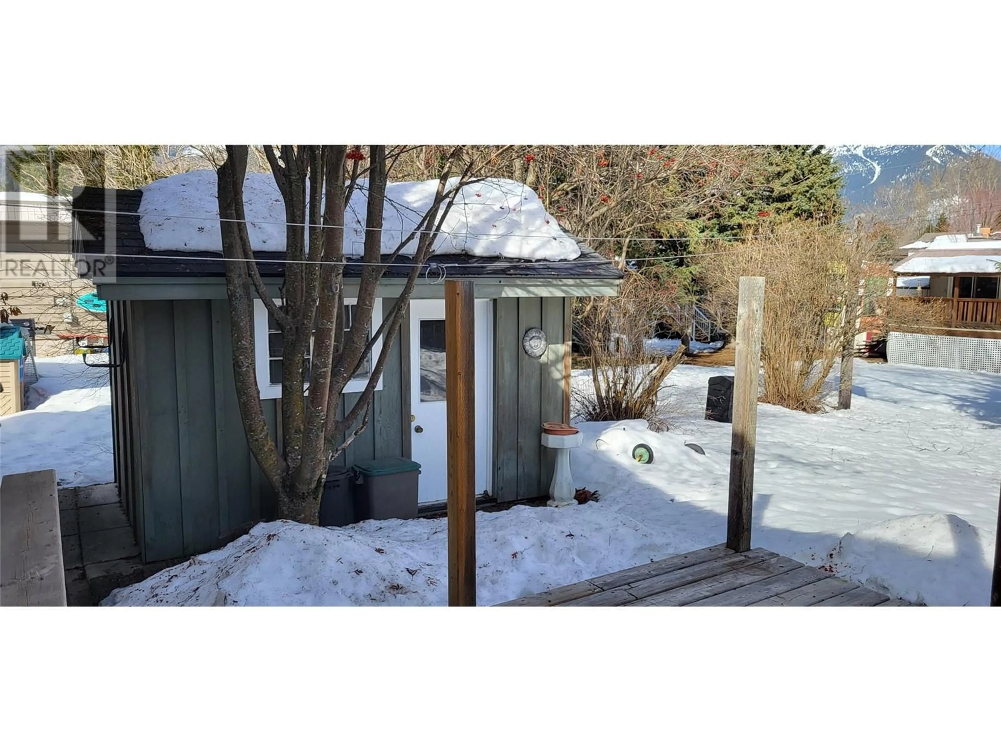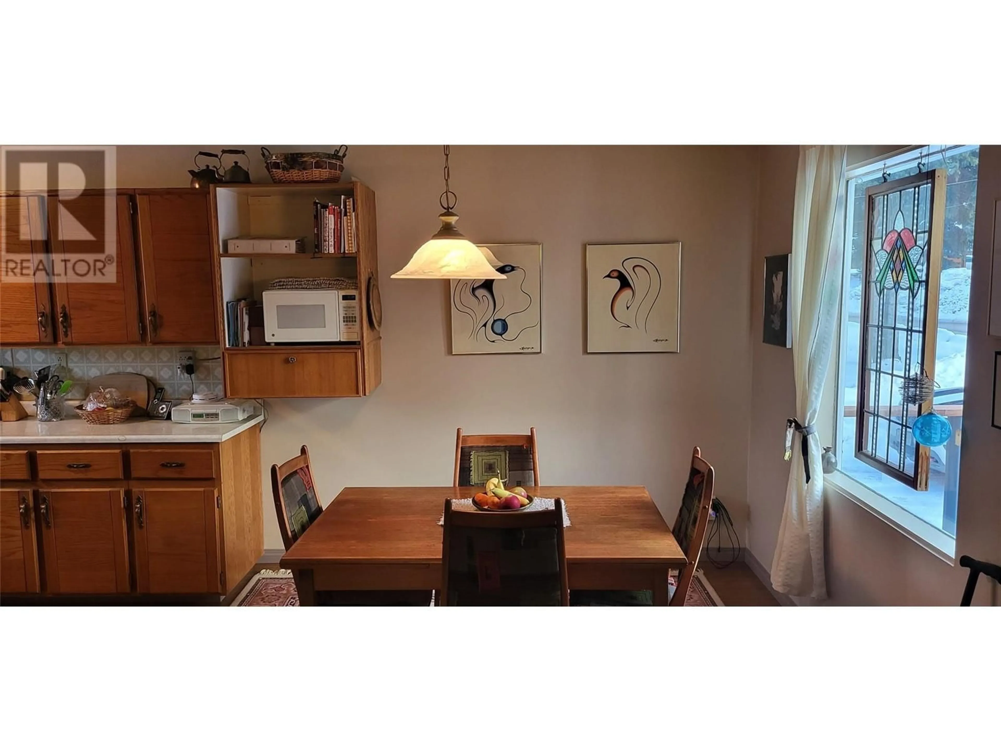51 PARK AVENUE, Fernie, British Columbia V0B1M3
Contact us about this property
Highlights
Estimated ValueThis is the price Wahi expects this property to sell for.
The calculation is powered by our Instant Home Value Estimate, which uses current market and property price trends to estimate your home’s value with a 90% accuracy rate.Not available
Price/Sqft$520/sqft
Est. Mortgage$3,642/mo
Tax Amount ()$1/yr
Days On Market93 days
Description
Your Fernie Home Awaits! Discover the perfect blend of tranquility and adventure in this charming 2-bedroom, 2-bathroom home, in the sought-after Airport subdivision of Fernie, BC, just a short walk or quick bike ride to downtown. With a generous, extra large 0.22-acre lot, this property offers ample space and breathtaking mountain views, providing the ideal backdrop for your Fernie lifestyle. With 1,055 sq.ft on the main level & an additional 1,000 square feet in the basement, this home offers HUGE potential for customization and expansion. Imagine waking up to mountain views and quick access to Fernie's renowned outdoor recreation. This property is perfectly suited for families and recreation enthusiasts alike. The huge lot offers plenty of parking, including a carport and a single-car garage, ideal for storing all your outdoor gear and vehicles. There's even room for your trailer in the carport. A garden shed provides additional storage, and a rear deck allows for relaxing evenings enjoying the mountain scenery while you bar-b-q. Step outside and embrace the Fernie lifestyle with world-class skiing, mountain biking, fishing, and floating the Elk River all within minutes of your front door. James White Park & access to biking trails is conveniently located around the corner and down the street. Move in Ready! This Home is for YOU!! Vendor is motivated. Don't miss this opportunity to own your home in paradise. Experience the magic of Fernie living. (id:39198)
Property Details
Interior
Features
Basement Floor
Laundry room
8'6'' x 8'Other
11'6'' x 5'3pc Bathroom
7' x 7'Den
13' x 11'6''Exterior
Parking
Garage spaces -
Garage type -
Total parking spaces 4
Property History
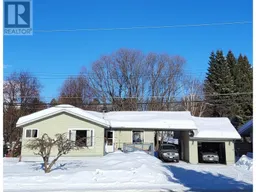 38
38
