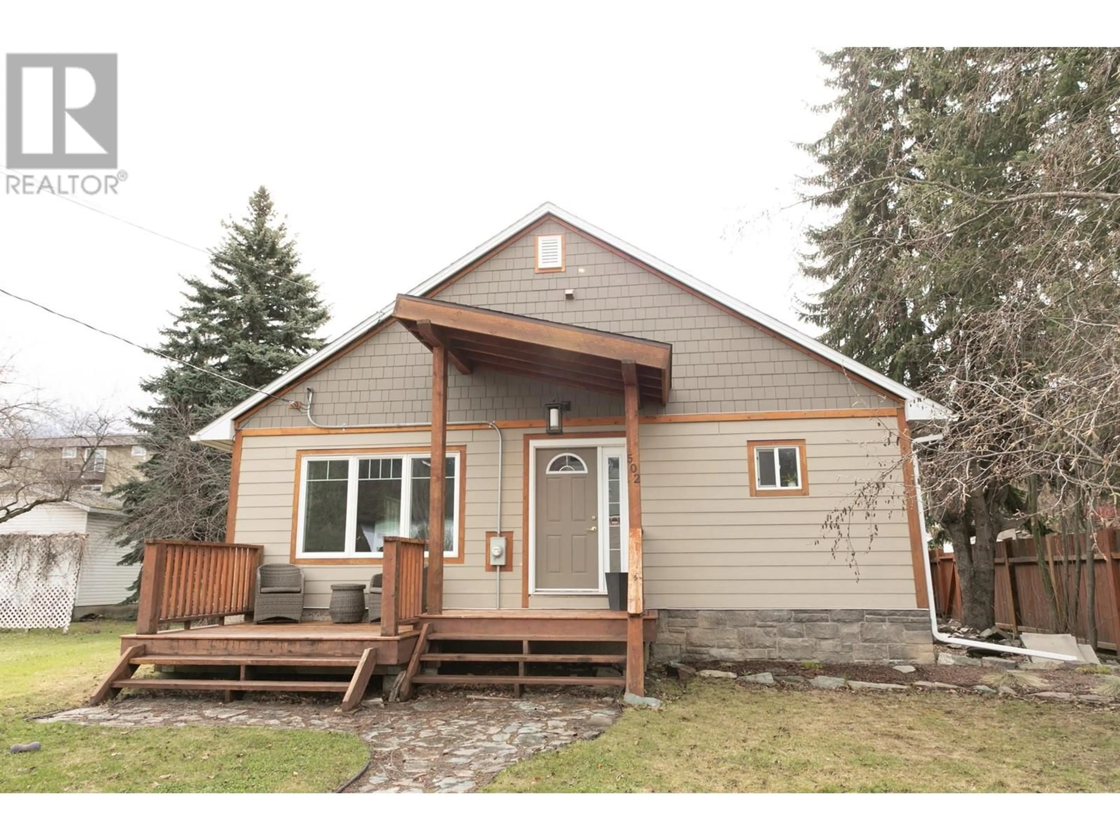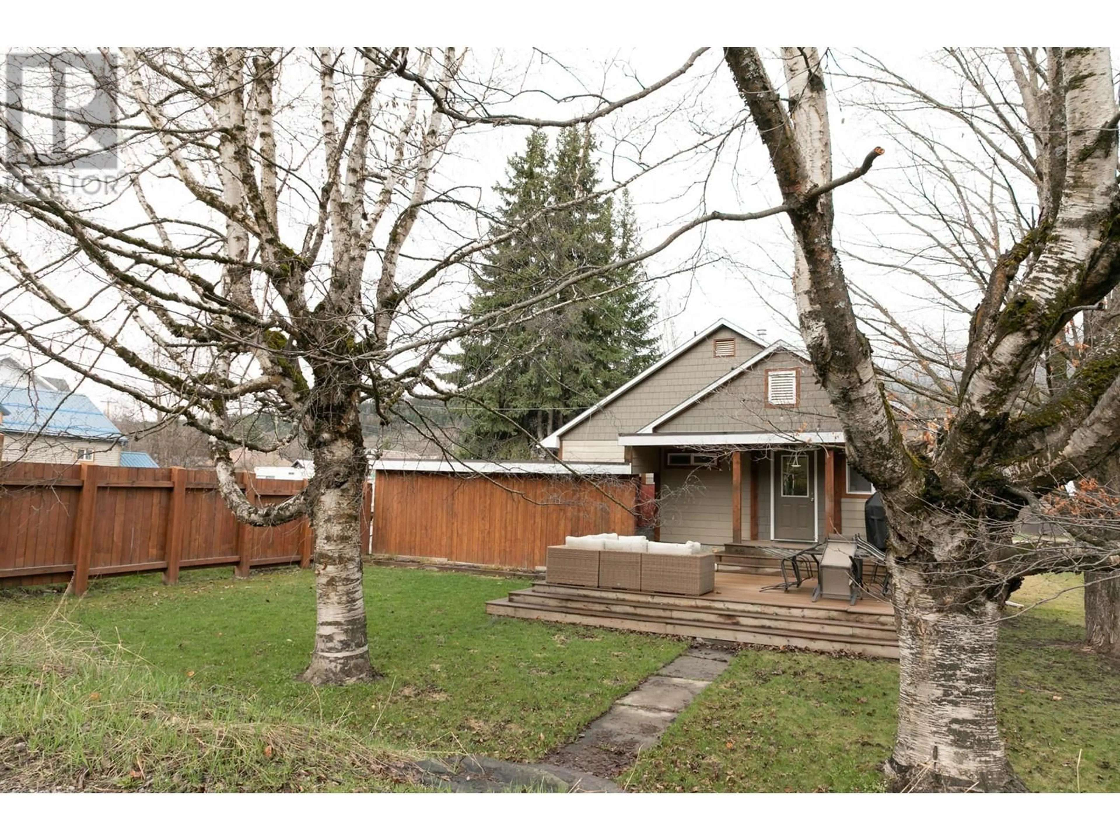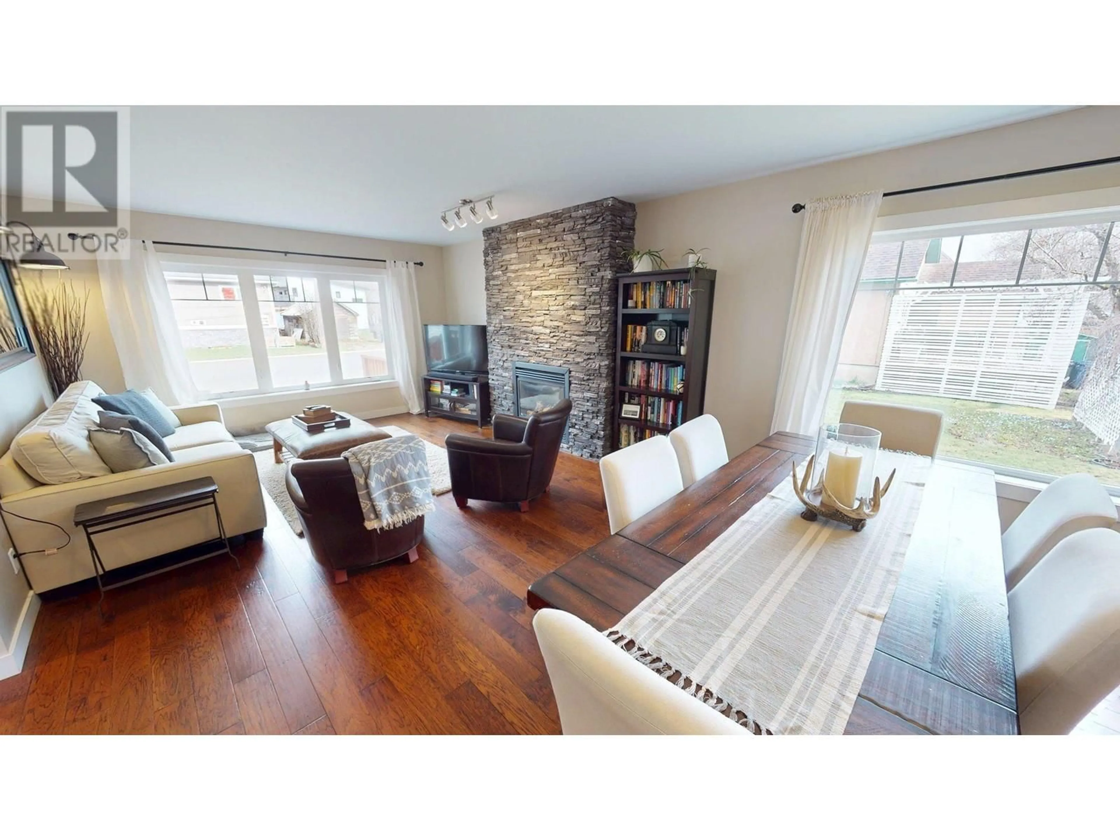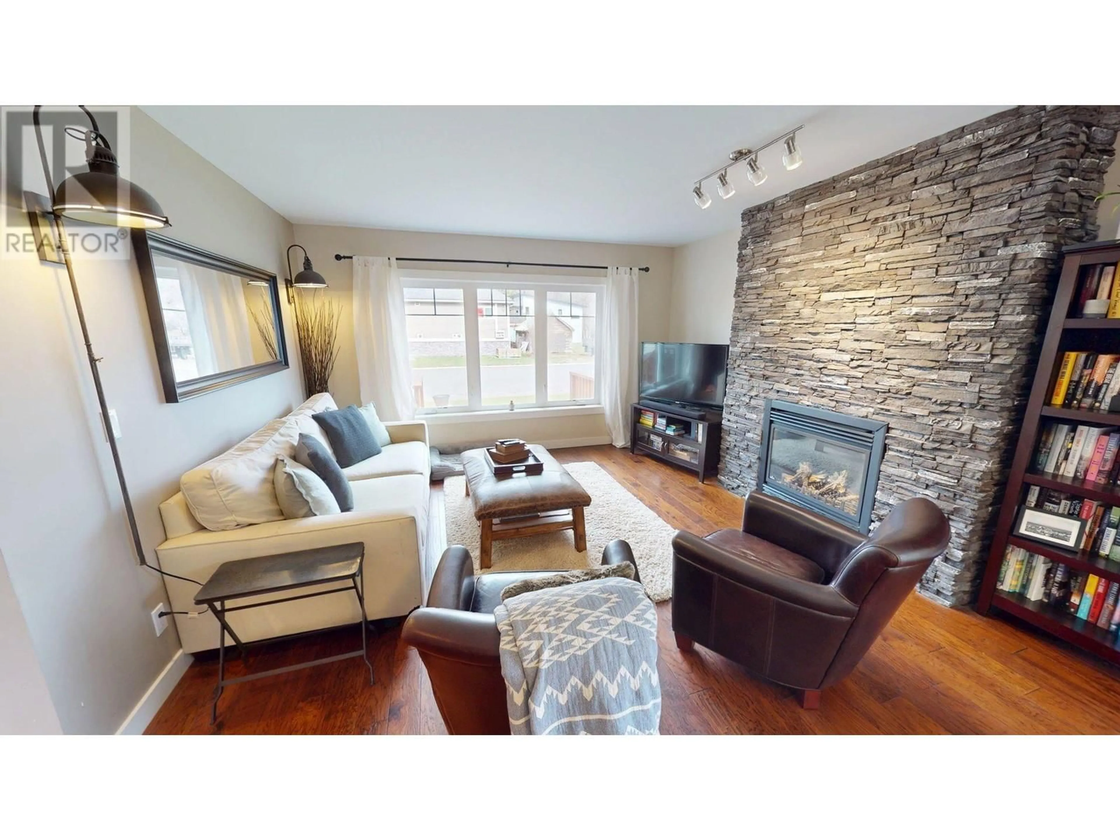502 6TH AVENUE, Fernie, British Columbia V0B1M0
Contact us about this property
Highlights
Estimated ValueThis is the price Wahi expects this property to sell for.
The calculation is powered by our Instant Home Value Estimate, which uses current market and property price trends to estimate your home’s value with a 90% accuracy rate.Not available
Price/Sqft$654/sqft
Est. Mortgage$3,779/mo
Tax Amount ()$4,672/yr
Days On Market22 days
Description
Downtown Fernie Charmer with Big Views & Even Bigger Vibes. Fully renovated in 2014, this super cute 3-bed, 3-bath home (with the basement bathroom ready for your finishing flair) sits on a full-sized lot right in the heart of downtown Fernie—just steps from coffee shops, trails, schools, and more. Lounge on the front entry deck and soak up those iconic Three Sisters views. Inside, your boots land on slate tile, with a handy closet for jackets and gear. Then it’s all warm feels on engineered hardwood with radiant in-floor heat throughout the main level. The spacious living room features a cozy rock-surround gas fireplace. The dining area flows into a generous kitchen with granite counters, stainless steel appliances, and plenty of space for your inner chef. The primary bedroom includes a new built-in wardrobe and an ensuite with rain showerhead. Two more bedrooms and a stylish main bath round out this level. Downstairs offers a large rec room, laundry area, workshop, ample storage, and the third bathroom—ready for your final touch. Outside, enjoy a partially fenced yard, newer oversized patio deck perfect for BBQs, and a carport to keep your ride covered. Whether you're a family, an investor, or downsizing to enjoy the mountain lifestyle, this Fernie gem is ready to impress. Schedule your private showing with your trusted REALTOR® today. ‘Fernie –Where Your Next Adventure begins!’ Come take a look—you’ll fall in love before you even hit the front step. (id:39198)
Property Details
Interior
Features
Basement Floor
Workshop
11'4'' x 14'1''Recreation room
13'2'' x 26'Property History
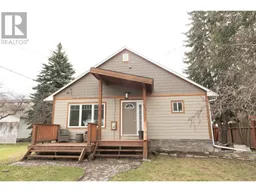 53
53
