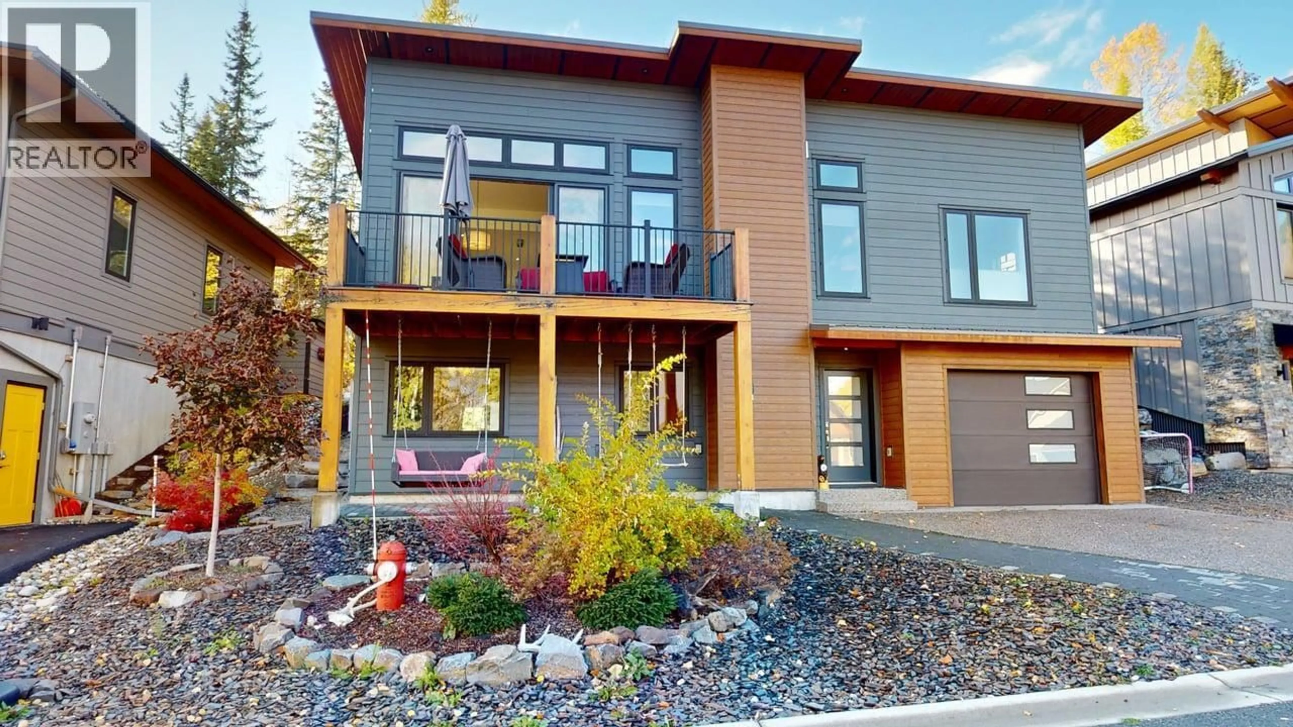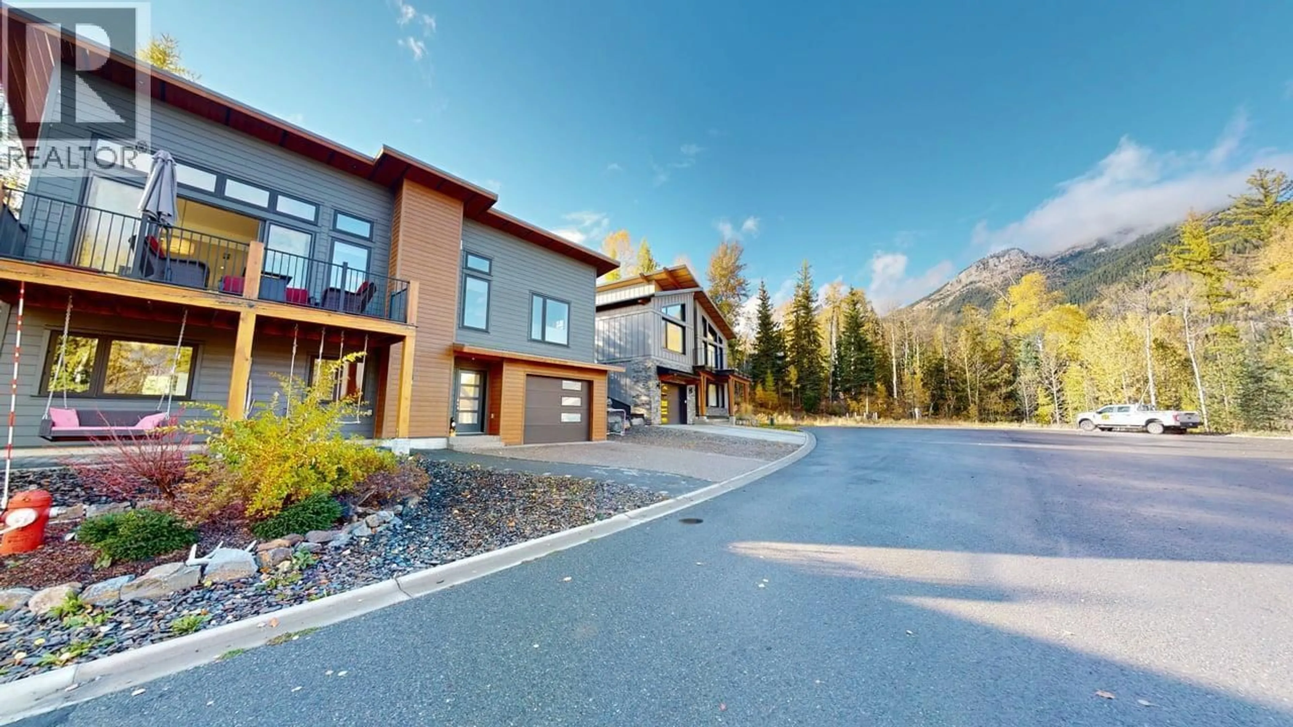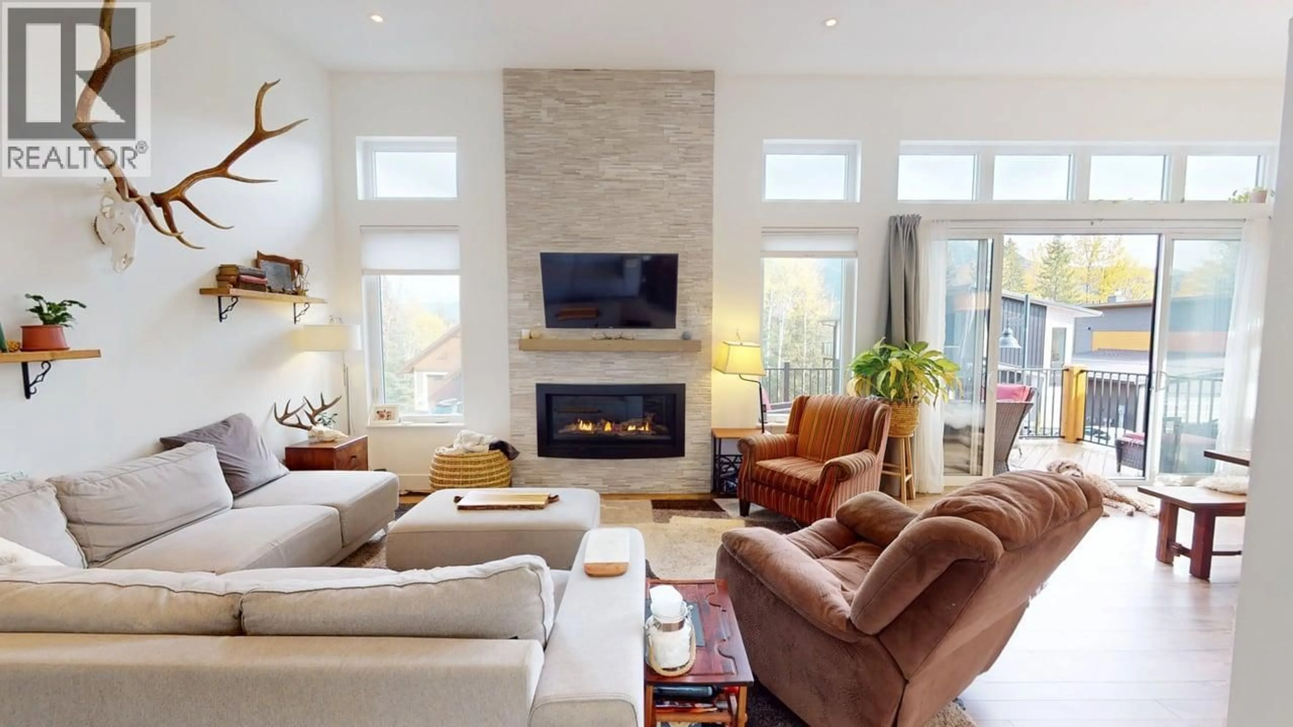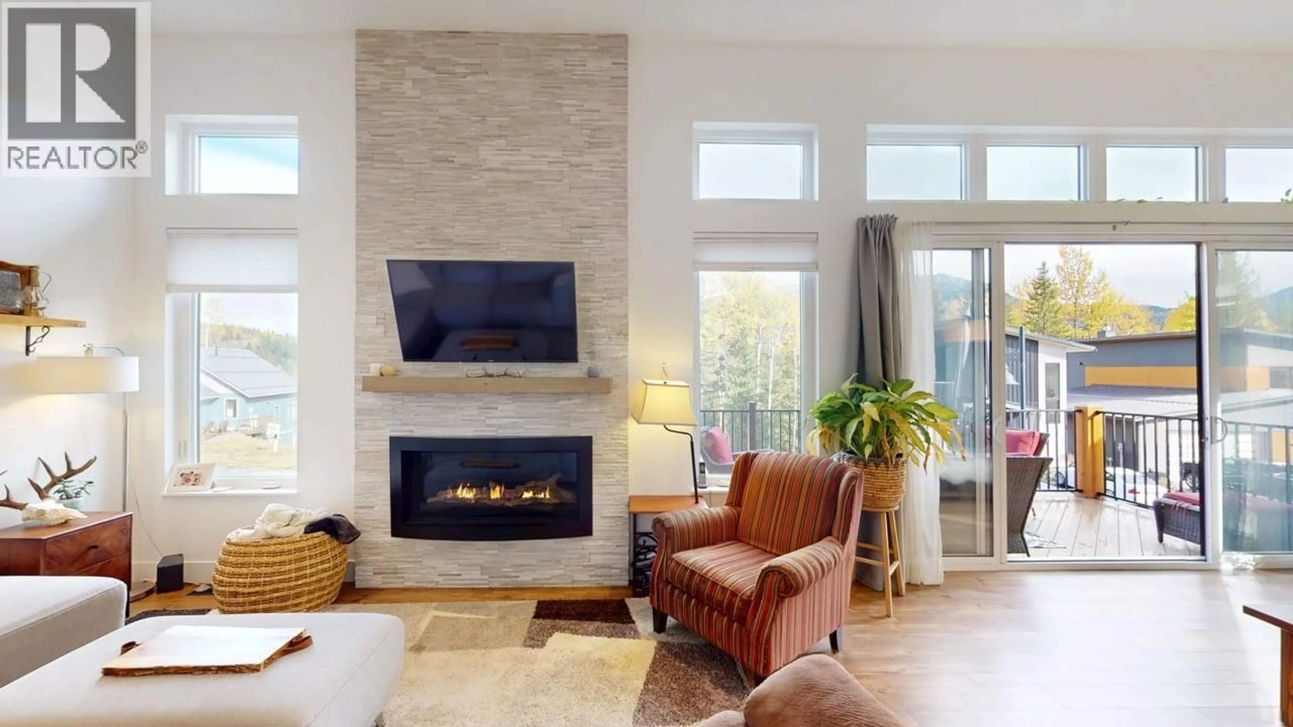5 ALPINE TRAIL PLACE, Fernie, British Columbia V0B1M5
Contact us about this property
Highlights
Estimated valueThis is the price Wahi expects this property to sell for.
The calculation is powered by our Instant Home Value Estimate, which uses current market and property price trends to estimate your home’s value with a 90% accuracy rate.Not available
Price/Sqft$613/sqft
Monthly cost
Open Calculator
Description
Bright, sunny, and beautiful home blends warmth, style, and functionality in every detail. The ground floor entry opens to three spacious bedrooms, a large bathroom with double sinks, and the prettiest laundry room you’ve ever seen. Up the stairs greets you with vaulted ceilings and an impressive floor to ceiling gas fireplace which creates a cozy yet open living space. The gourmet kitchen features a massive eat up island, pantry, pot filler, and plenty of storage. From the dining area, double sliding doors lead to the front balcony, perfect for your morning coffee. On the west side of the home, a large deck offers a gas BBQ hookup, hot tub, fire pit area, and a generous yard with a treehouse, zip line, and a private path to the upper road. The primary suite provides a peaceful retreat with a spacious ensuite and walk in closet. An exposed aggregate driveway, RV parking, and garage make this home as practical as it is inviting. The school bus stop, grocery store, and river trails are all just minutes away, offering that perfect “out of town” feel with in-town convenience. Enjoy moonrises from the living room couch, giant rainbows from the dining table, nighttime stars from your hot tub, and sunny afternoons on the deck. Contact your REALTOR®; today to experience this Alpine Trails home! (id:39198)
Property Details
Interior
Features
Lower level Floor
Laundry room
5'3'' x 9'5''Full bathroom
Bedroom
10'10'' x 9'7''Bedroom
13' x 12'1''Exterior
Parking
Garage spaces -
Garage type -
Total parking spaces 3
Condo Details
Inclusions
Property History
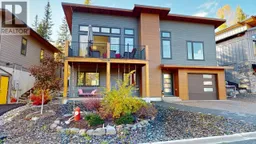 70
70
