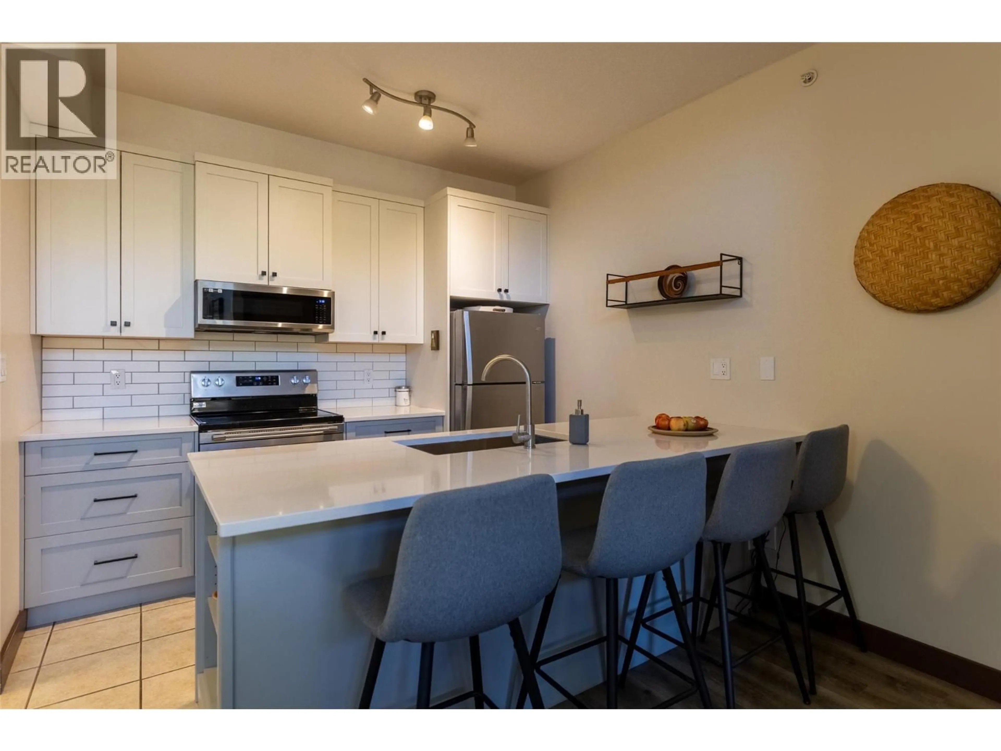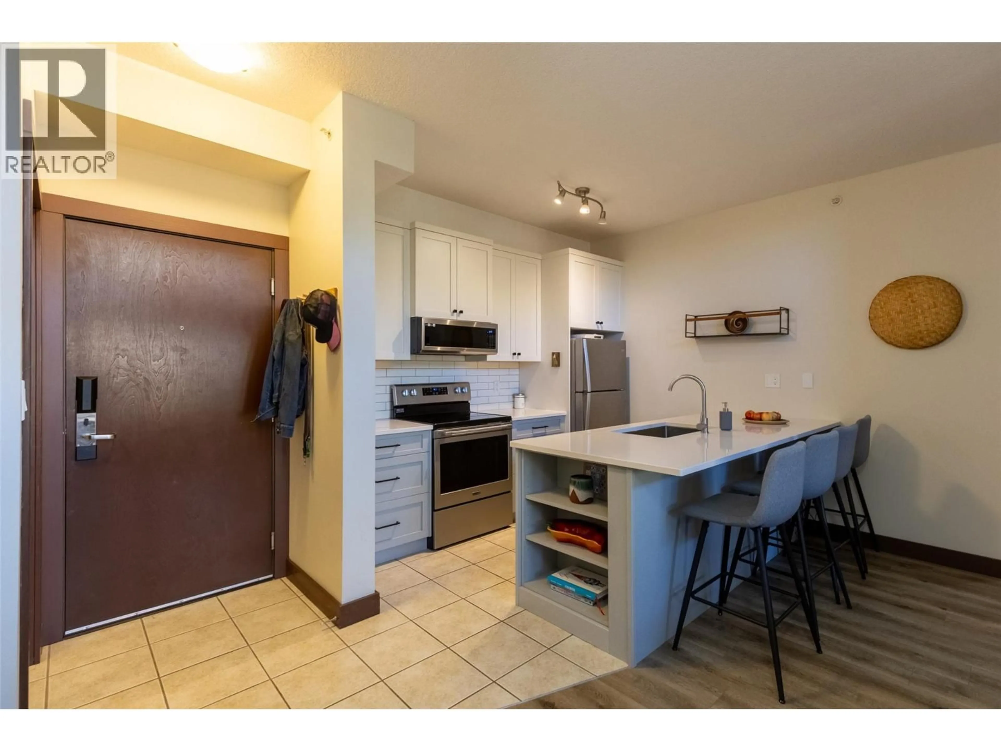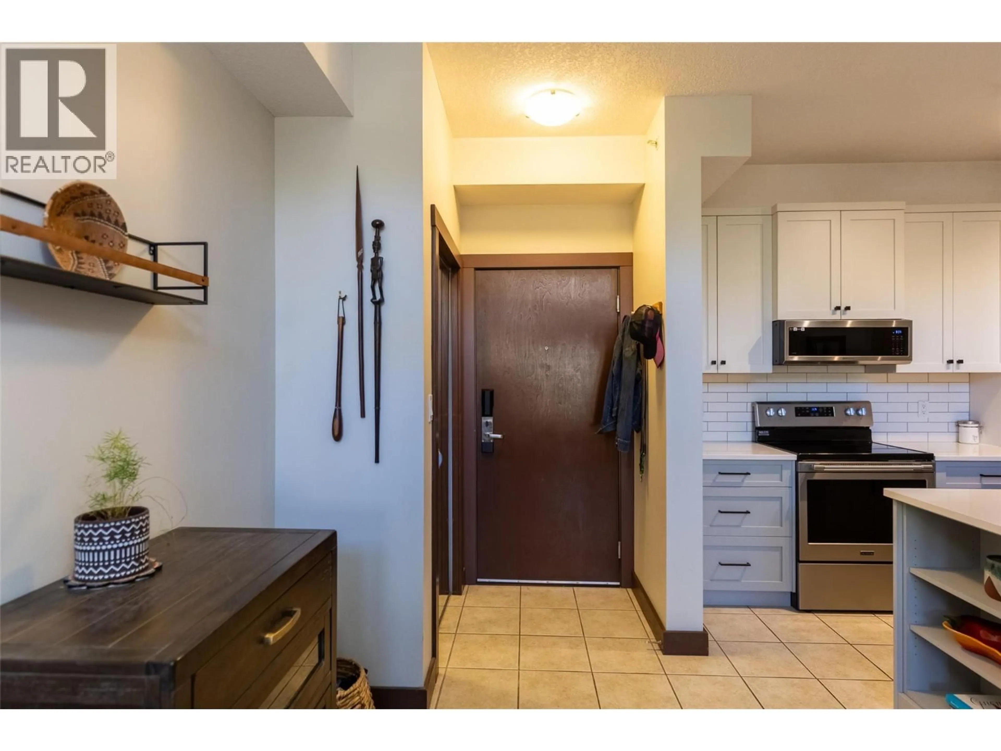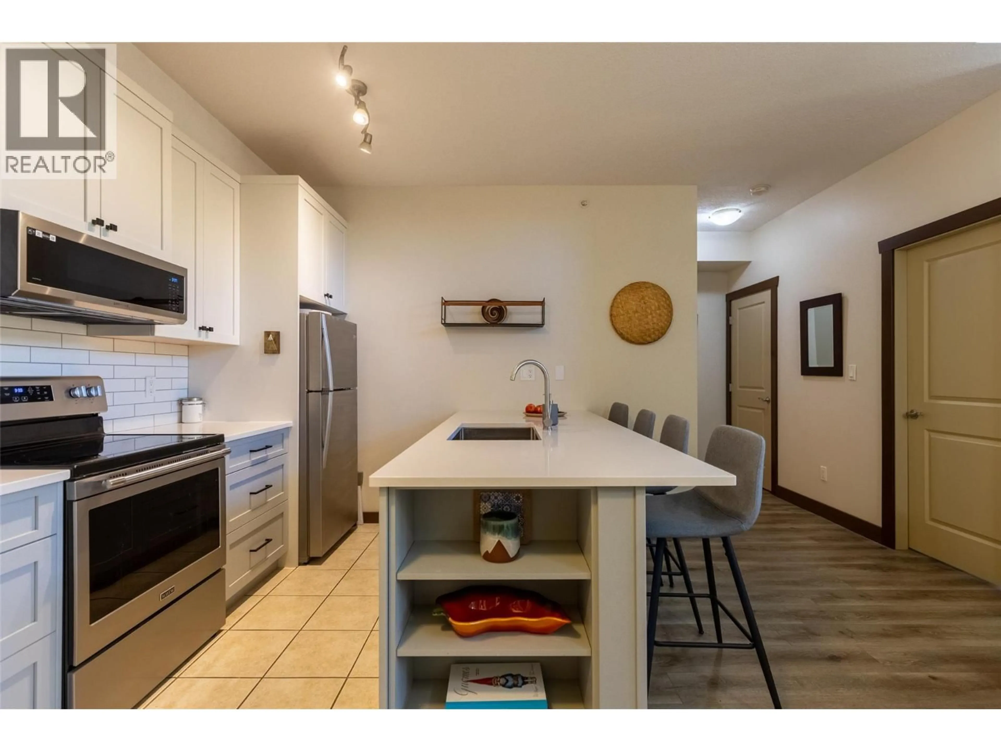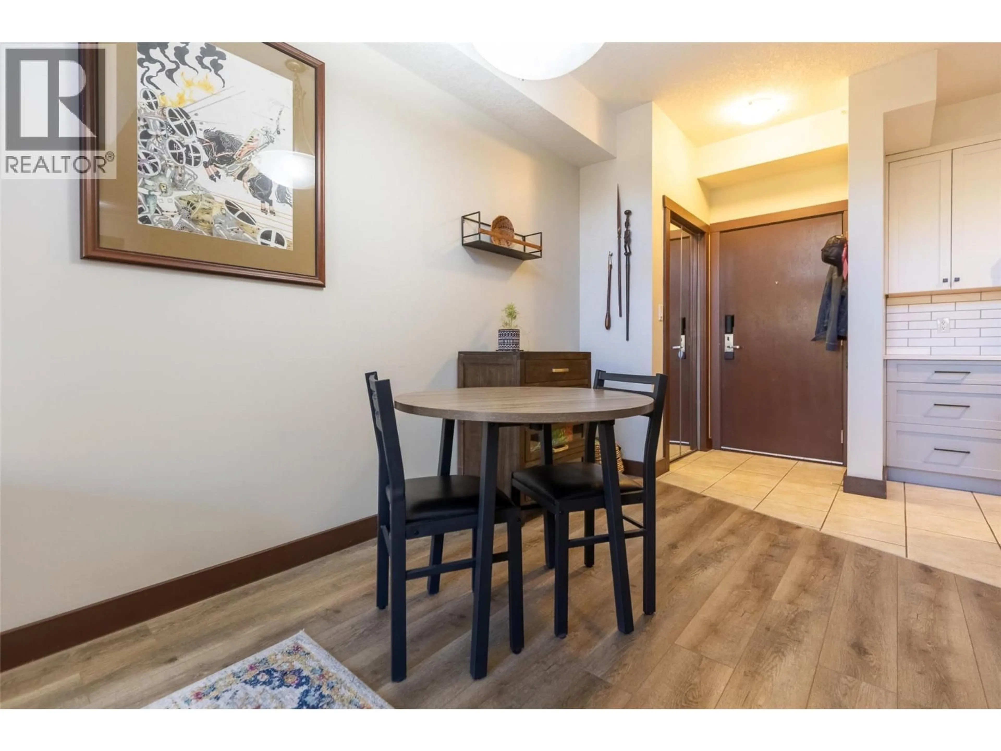416 - 1500 MCDONALD AVENUE, Fernie, British Columbia V0B1M1
Contact us about this property
Highlights
Estimated valueThis is the price Wahi expects this property to sell for.
The calculation is powered by our Instant Home Value Estimate, which uses current market and property price trends to estimate your home’s value with a 90% accuracy rate.Not available
Price/Sqft$644/sqft
Monthly cost
Open Calculator
Description
Beautifully updated and move-in ready, this top-floor 1-bedroom condo in Silver Rock offers the perfect blend of comfort, style, and flexibility. The living room features a vaulted ceiling with added windows, filling the space with natural light and showcasing the picturesque setting. Thoughtfully renovated with new flooring, upgraded appliances, and a fully redesigned kitchen, this turnkey unit comes furnished and ready to enjoy. The open layout includes in-suite laundry, a spacious bedroom with excellent storage, and a private balcony to take in the mountain air. Owners and guests enjoy access to secure underground parking, an indoor heated pool, fitness centre, and elevator access. With no GST applicable and short-term rentals permitted, this condo is ideal as a full-time home, weekend escape, or revenue-generating investment in one of Fernie’s most desirable complexes. (id:39198)
Property Details
Interior
Features
Main level Floor
Full bathroom
Primary Bedroom
10'7'' x 12'2''Living room
11'0'' x 11'7''Dining room
5'7'' x 11'3''Exterior
Features
Parking
Garage spaces -
Garage type -
Total parking spaces 1
Condo Details
Inclusions
Property History
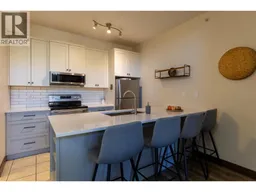 66
66
