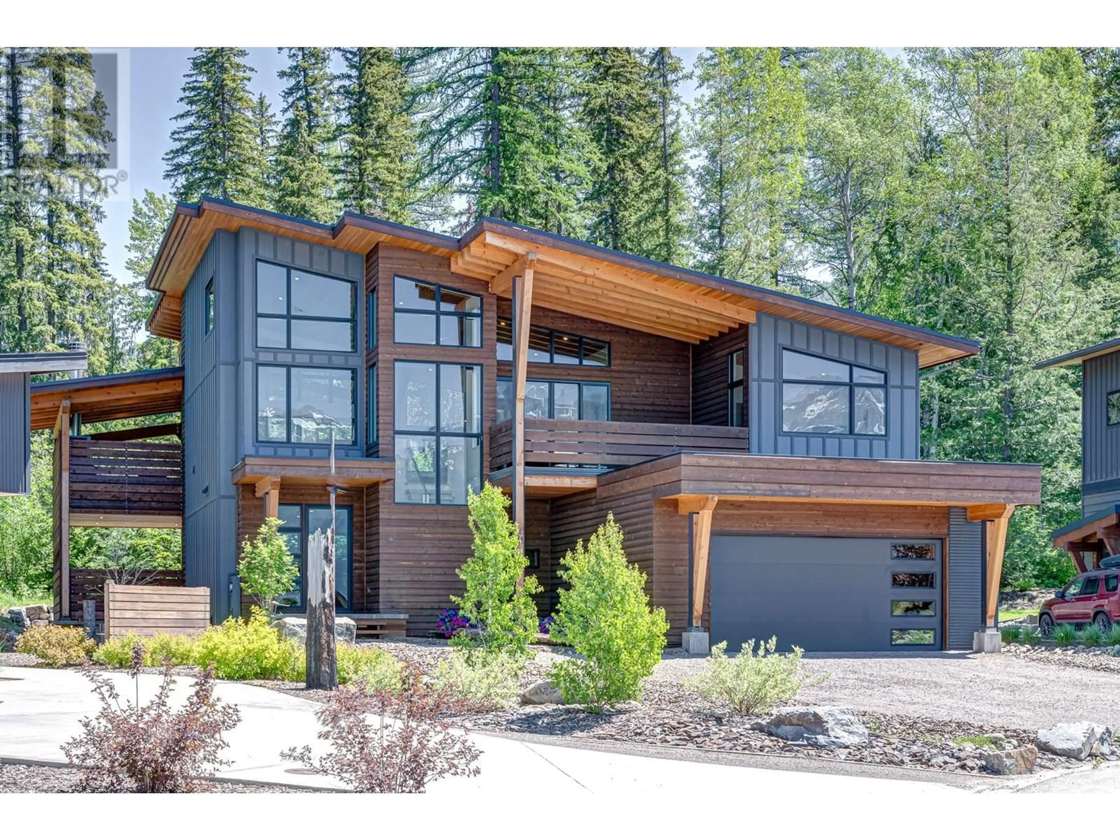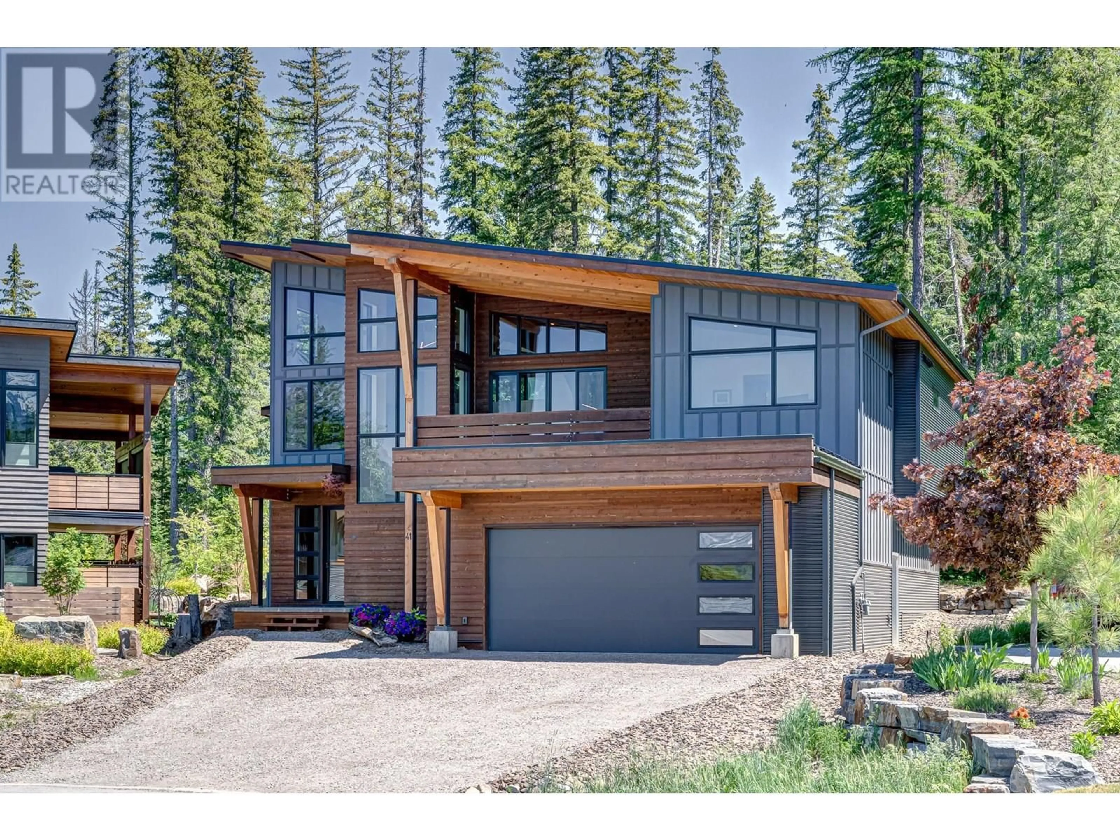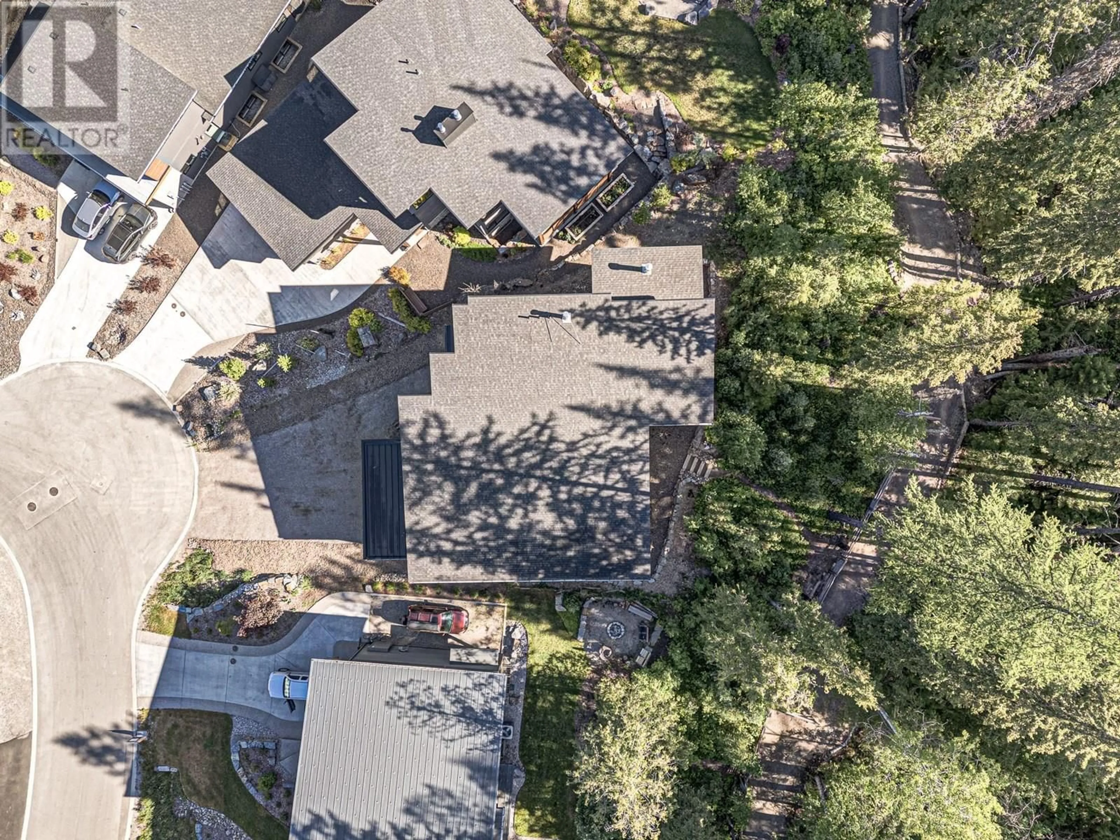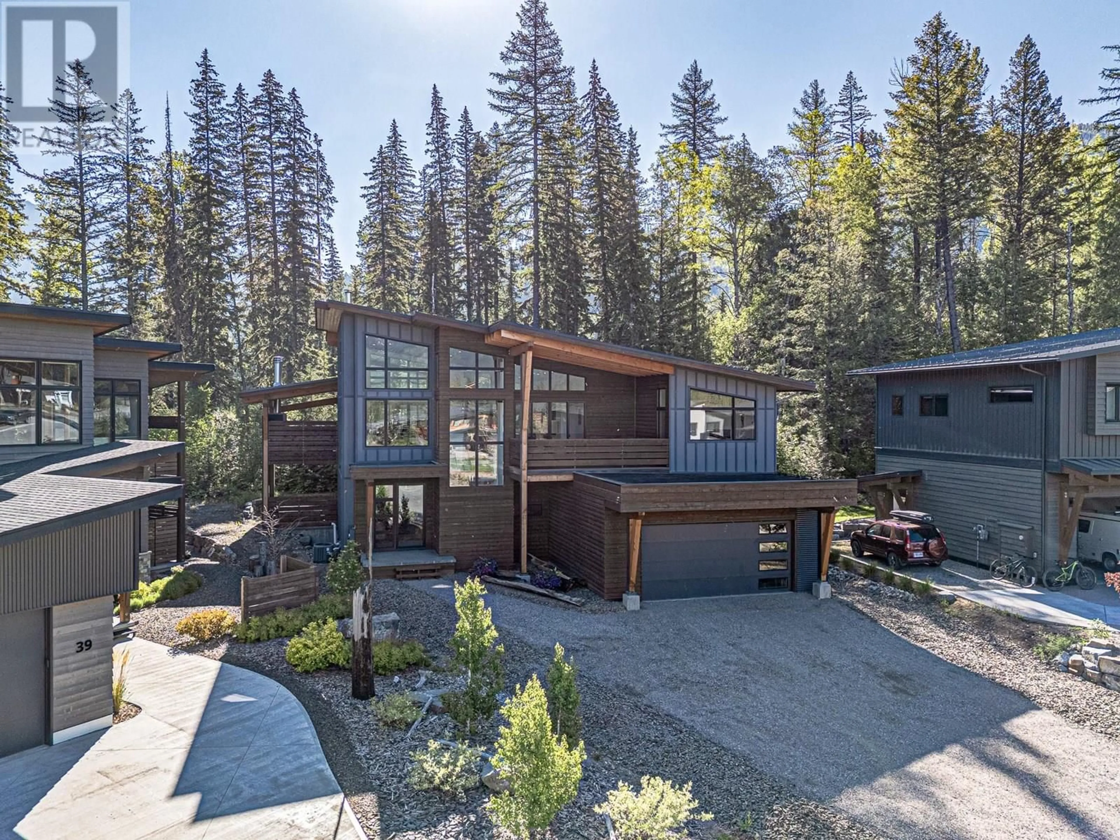41 PIEDMONT DRIVE, Fernie, British Columbia V0B1M4
Contact us about this property
Highlights
Estimated valueThis is the price Wahi expects this property to sell for.
The calculation is powered by our Instant Home Value Estimate, which uses current market and property price trends to estimate your home’s value with a 90% accuracy rate.Not available
Price/Sqft$729/sqft
Monthly cost
Open Calculator
Description
NEW PRICE! Stunning 4-bed, 4-bath custom home - a true showpiece in Fernie’s Montane neighbourhood. Backing onto forest + a vast multi-use trail system, a short walk to downtown Fernie’s shops/restaurants, this home delivers the ultimate mountain-town lifestyle. Fernie Alpine Resort is only 9mins away, Golf: just 5, and the Elk River—with world-class fly fishing—is biking distance from your door. From the moment you step inside, the thoughtful design, craftsmanship, and quality are immediately apparent. The main level offers a large rec room, covered hot-tub-ready deck, 2 bedrooms, 2 full bathrooms, oversized double garage + big gear room—perfect for outdoor adventurers. Upstairs, the living space is truly breathtaking. Soaring vaulted ceilings and walls of glass front and back capture panoramic mountain views and tranquil forest scenes. The open plan living and dining area is anchored by a wood-burning fireplace. The chef’s kitchen impresses with high-end appliances, a huge island, custom banquette, and coffee bar. Step out to a massive covered back deck with wood fireplace, or relax on the sunny front deck and take in the views. The private, primary suite features forest views, walk-in closet, and spa-like ensuite. A powder room and bedroom/office complete the upper level. The lower level includes a large games room and expansive storage. With central A/C, landscaped yard, and 3 decks engineered for hot tubs, this is low-maintenance, luxury mountain living at its finest. (id:39198)
Property Details
Interior
Features
Lower level Floor
Games room
27'5'' x 17'6''Exterior
Parking
Garage spaces -
Garage type -
Total parking spaces 2
Property History
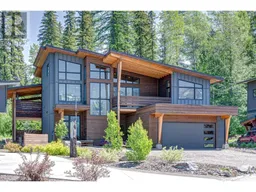 98
98
