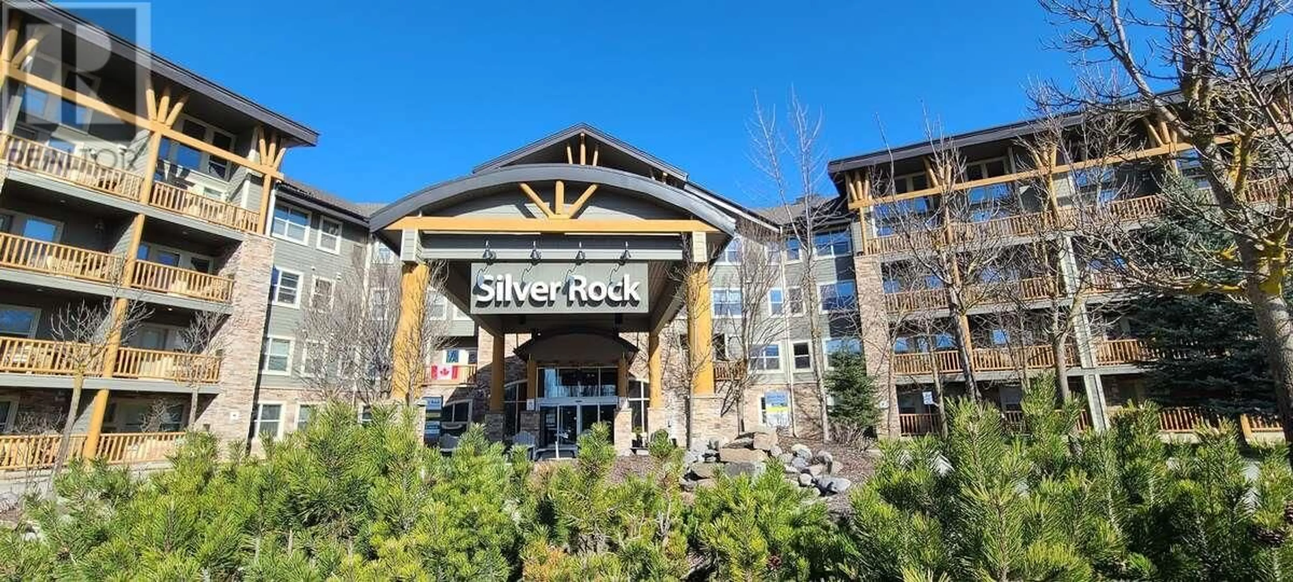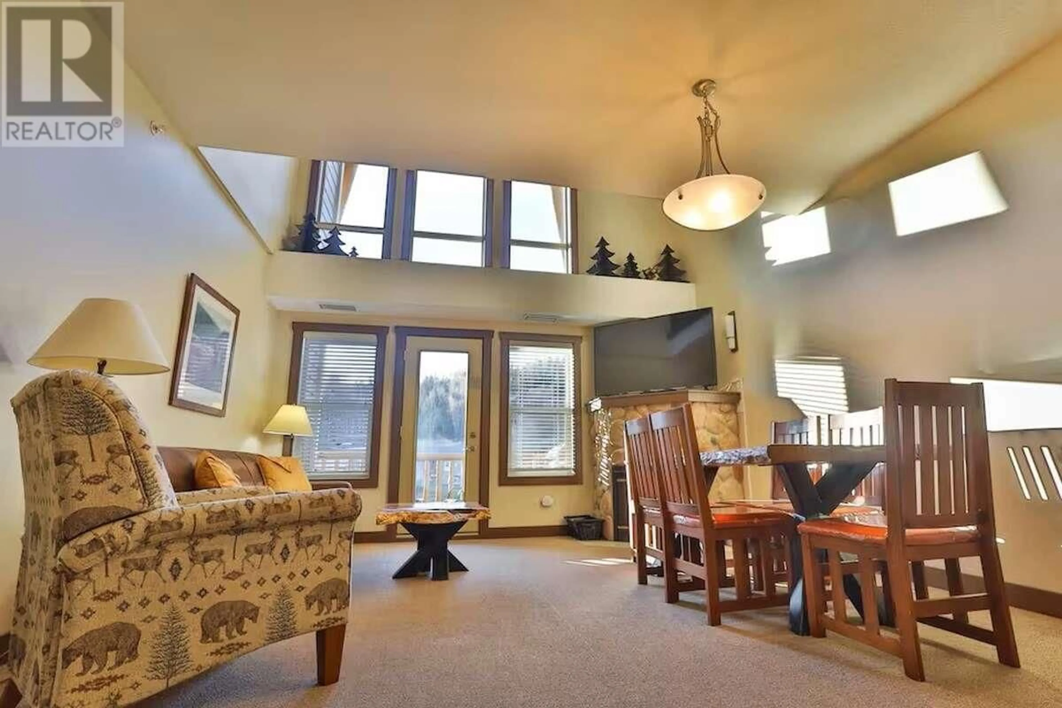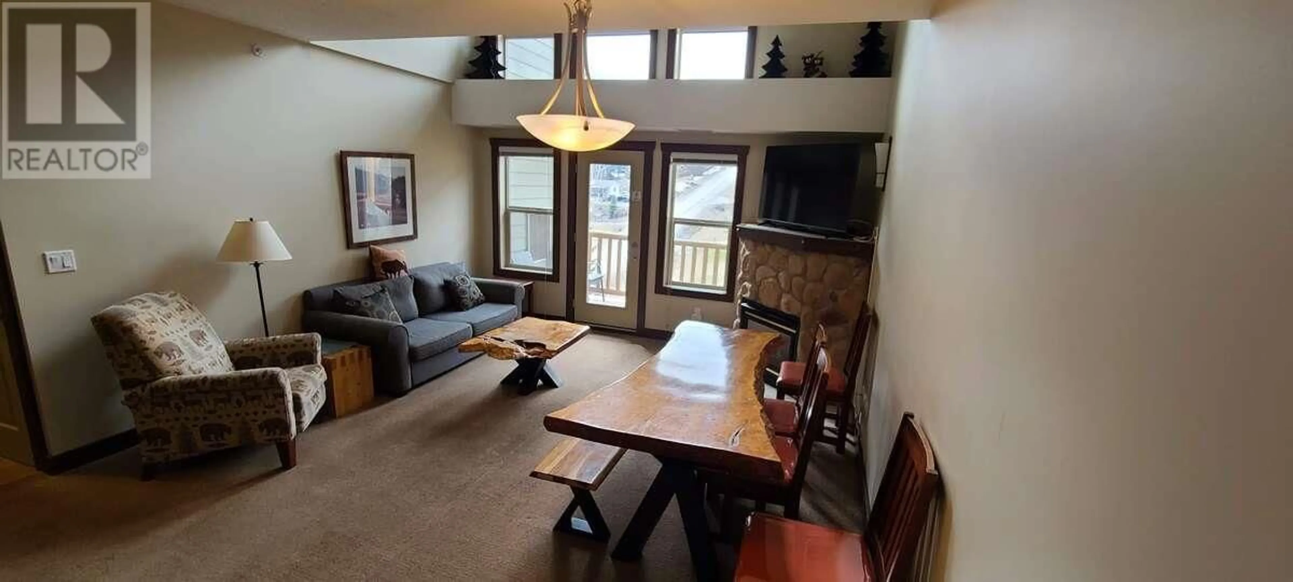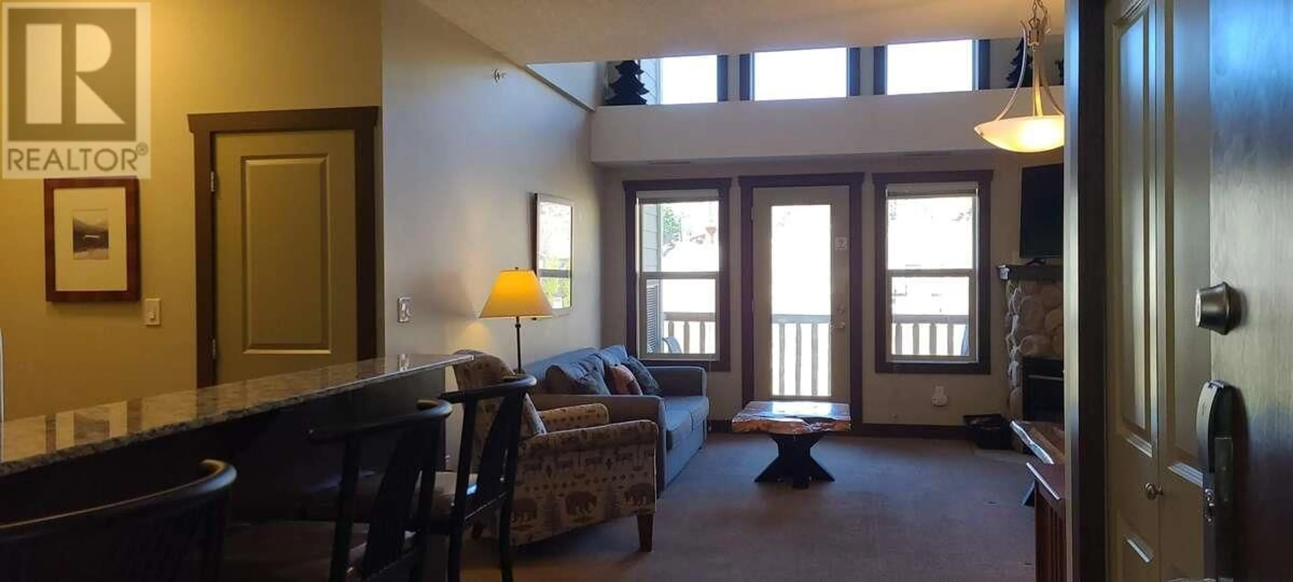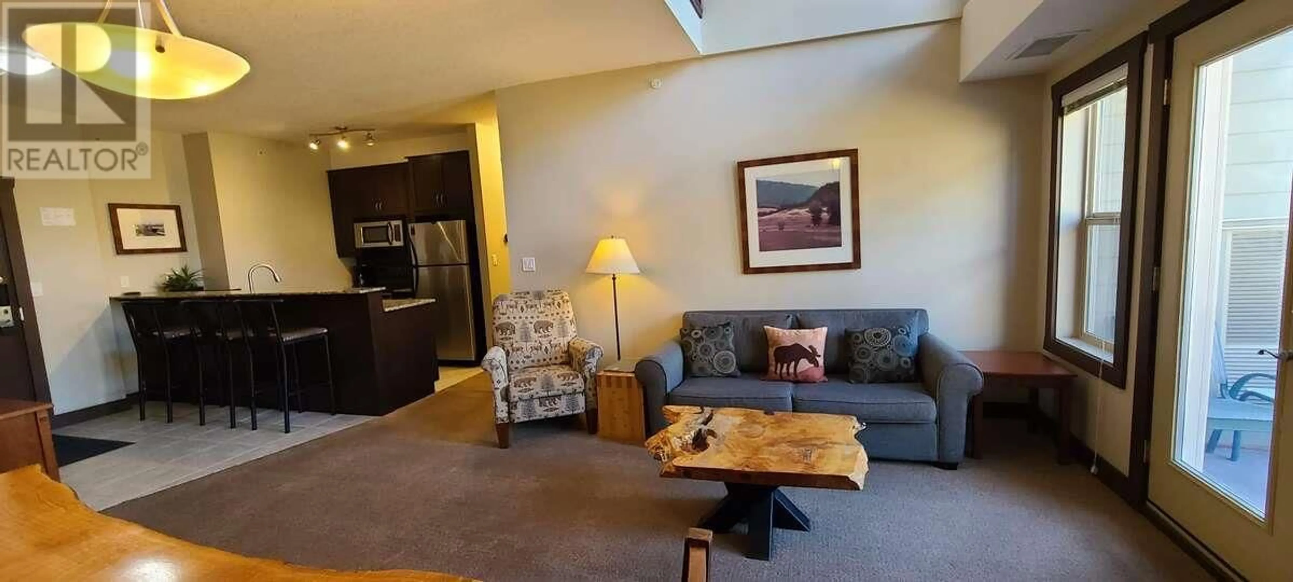402 - 1500 MCDONALD AVENUE, Fernie, British Columbia V0B1M1
Contact us about this property
Highlights
Estimated valueThis is the price Wahi expects this property to sell for.
The calculation is powered by our Instant Home Value Estimate, which uses current market and property price trends to estimate your home’s value with a 90% accuracy rate.Not available
Price/Sqft$477/sqft
Monthly cost
Open Calculator
Description
For more information, please click Brochure button. Experience mountain living at its finest in one of the most desirable units at Silver Rock Condominiums. This beautifully appointed two-bedroom, two-bathroom corner unit—with a spacious loft—offers the perfect combination of comfort, privacy, and alpine charm. Ideally situated on the quiet, south-facing side of the building, the home is bathed in natural light and showcases stunning views of the ski hill, surrounding mountains, and the Elk River. Vaulted ceilings add to the airy, open feel, while the thoughtfully designed layout ensures both functionality and warmth. The generous loft, currently configured as a third bedroom, provides flexible living space and is ideal for guests or growing families—currently set up to sleep eight. Tucked away from highway noise, this condo is a peaceful retreat just minutes from Fernie Alpine Resort. Offered fully furnished and turnkey, it’s move-in ready or primed to start generating rental income right away. Whether you're seeking a full-time residence, a weekend escape, or a high-demand investment property, this charming mountain home checks all the boxes. GST is included in the total cost. Strata fees include access to the pool, gym, steam room, and hot tub, as well as heated underground parking, cable TV, internet, gas, electricity, and water. (id:39198)
Property Details
Interior
Features
Second level Floor
Loft
14'2'' x 14'6''Exterior
Features
Parking
Garage spaces -
Garage type -
Total parking spaces 1
Condo Details
Amenities
Laundry Facility, Recreation Centre, Laundry - Coin Op, Sauna, Whirlpool, Cable TV
Inclusions
Property History
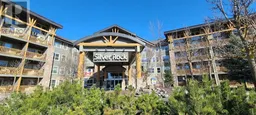 37
37
