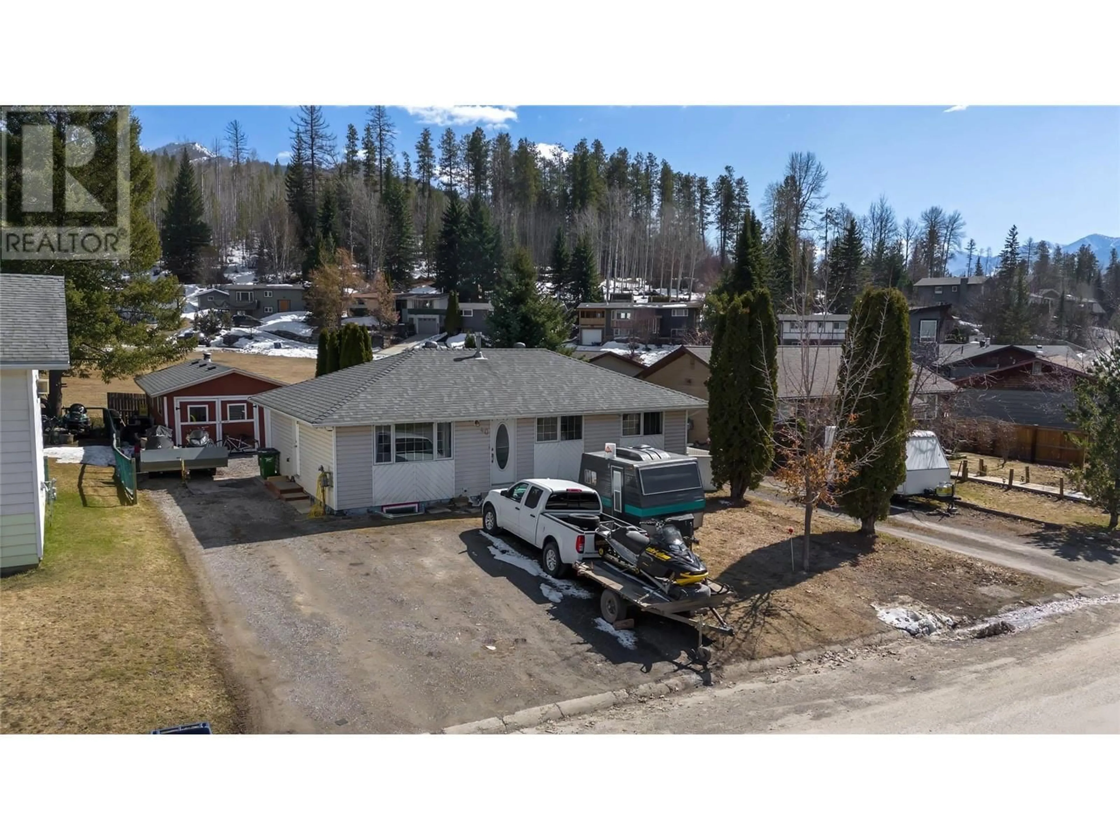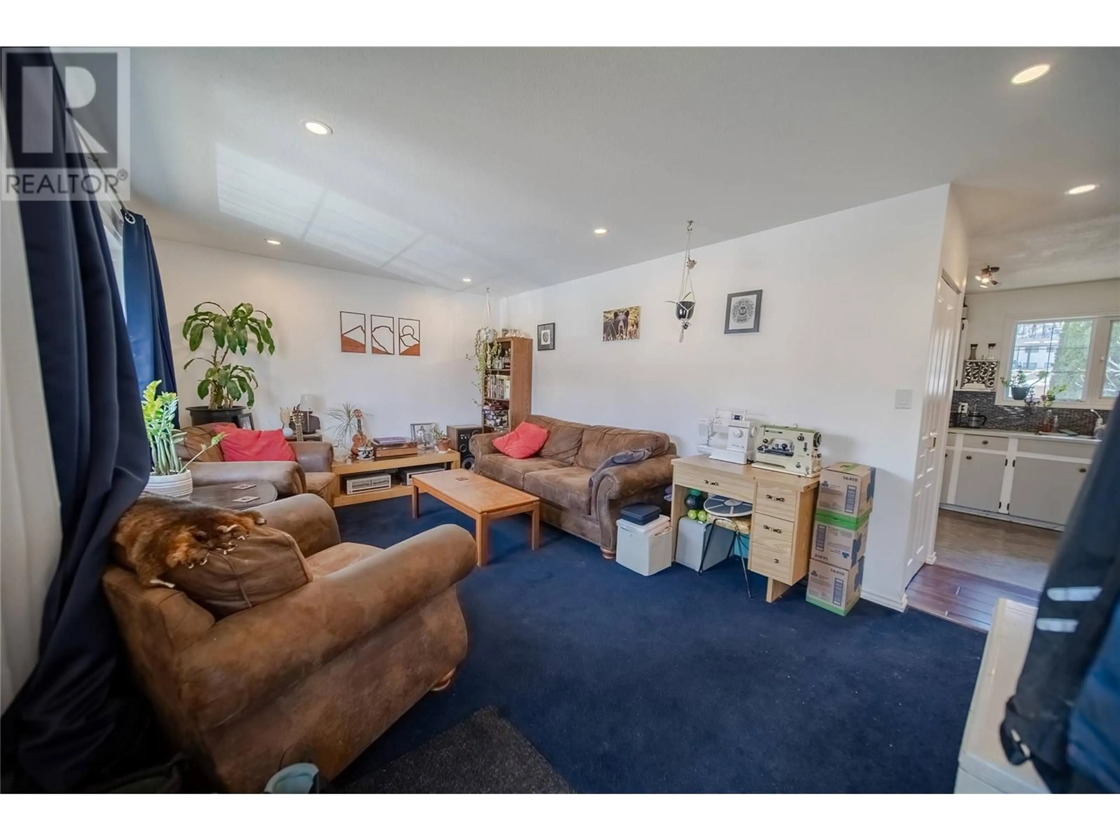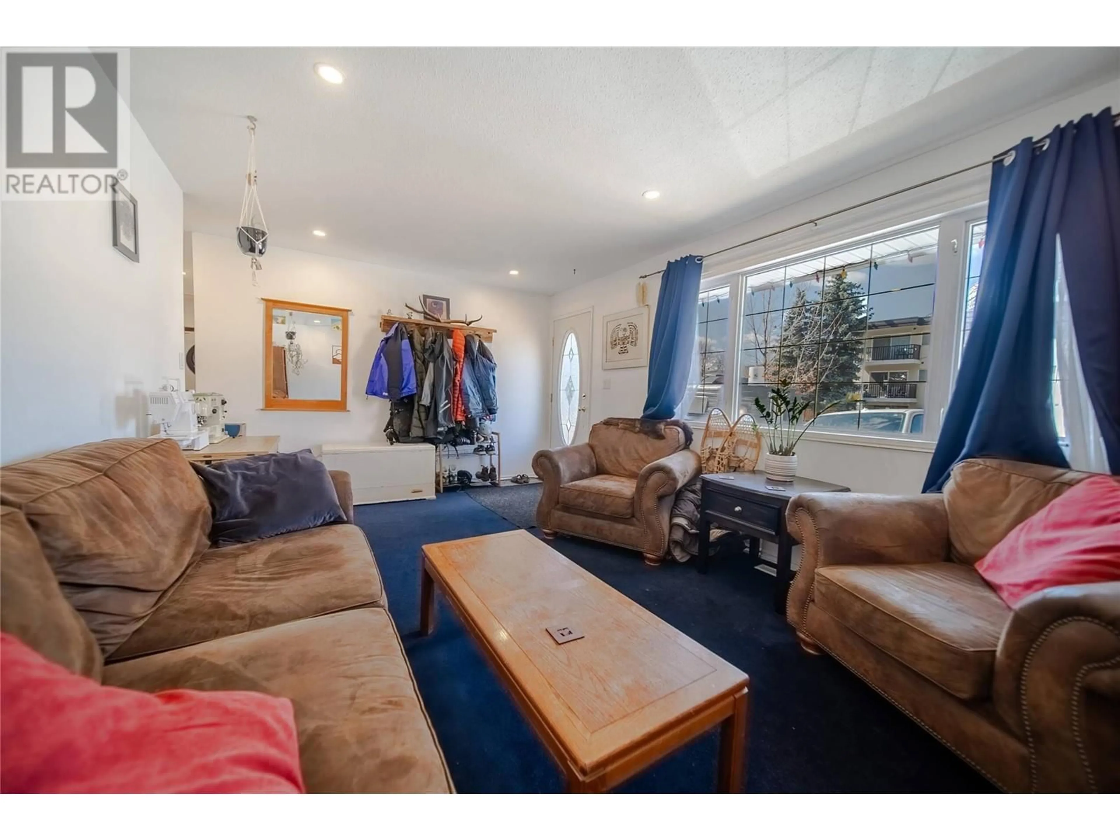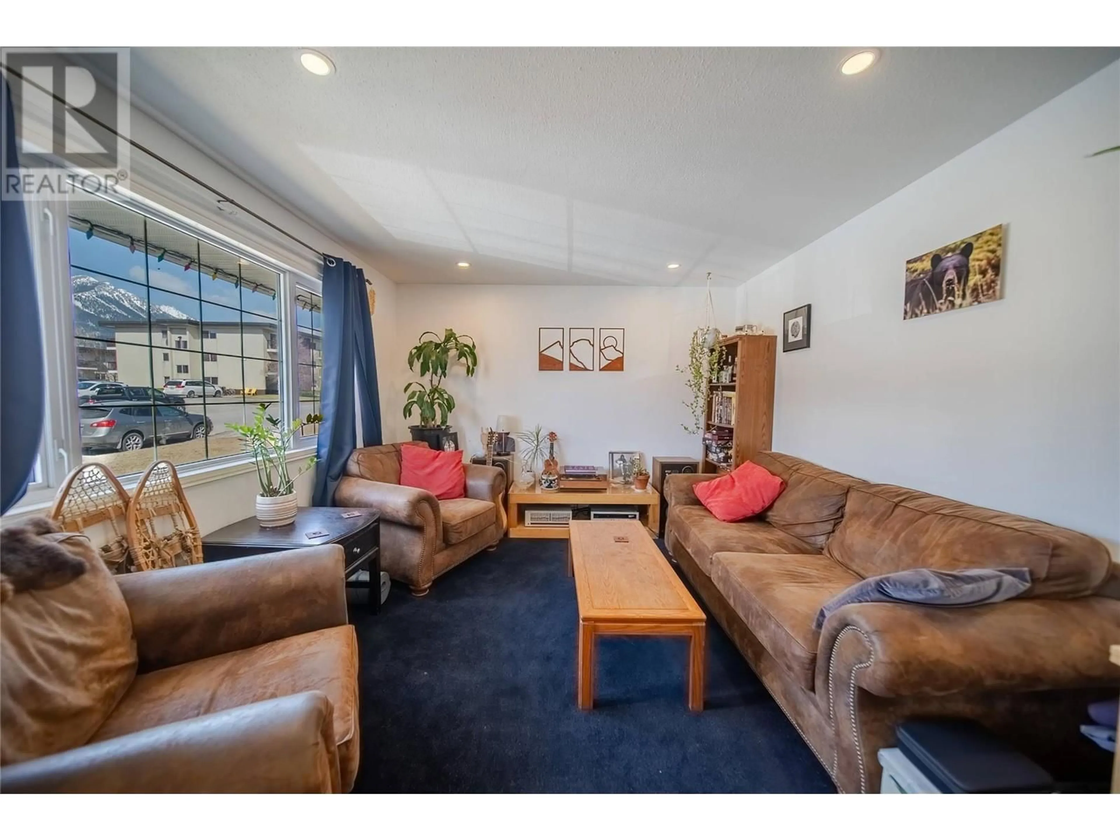40 RIDGEMONT DRIVE, Fernie, British Columbia V0B1M2
Contact us about this property
Highlights
Estimated ValueThis is the price Wahi expects this property to sell for.
The calculation is powered by our Instant Home Value Estimate, which uses current market and property price trends to estimate your home’s value with a 90% accuracy rate.Not available
Price/Sqft$515/sqft
Est. Mortgage$3,994/mo
Tax Amount ()$4,548/yr
Days On Market7 days
Description
Located in the heart of Fernie’s desirable Ridgemont neighbourhood, this 5-bedroom, 2-bathroom single-family home offers just over 1,800 sq. ft. of functional living space and excellent potential for a growing family or investment opportunity. The main floor features a practical and spacious layout with a bright living room, kitchen and dining area, three generously sized bedrooms, a full bathroom, and separate laundry—offering privacy and convenience from the lower level. Downstairs, the fully renovated basement adds major value with two full-sized bedrooms, a modern bathroom, a second kitchen, and comfortable living space—ideal for guests, extended family, or rental income. The property also includes a large workshop for storage or hobbies, along with an oversized driveway that easily fits multiple vehicles, an RV, or a trailer. Recent updates include a full basement renovation, new windows, roof, hot water tank, and upgraded 200 AMP electrical service—offering peace of mind and a strong foundation for future improvements. Set in a quiet, family-friendly neighbourhood just minutes from schools, parks, and downtown Fernie, the home also boasts beautiful mountain views year-round. Whether you’re looking to personalize your next home or invest in Fernie’s vibrant community, this property offers space, flexibility, and location. Book a showing today! (id:39198)
Property Details
Interior
Features
Main level Floor
Living room
11'6'' x 17'11''Full bathroom
Bedroom
8'11'' x 9'1''Bedroom
12' x 7'11''Exterior
Parking
Garage spaces -
Garage type -
Total parking spaces 1
Property History
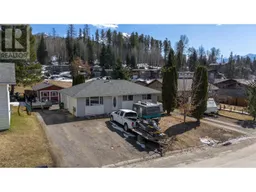 47
47
