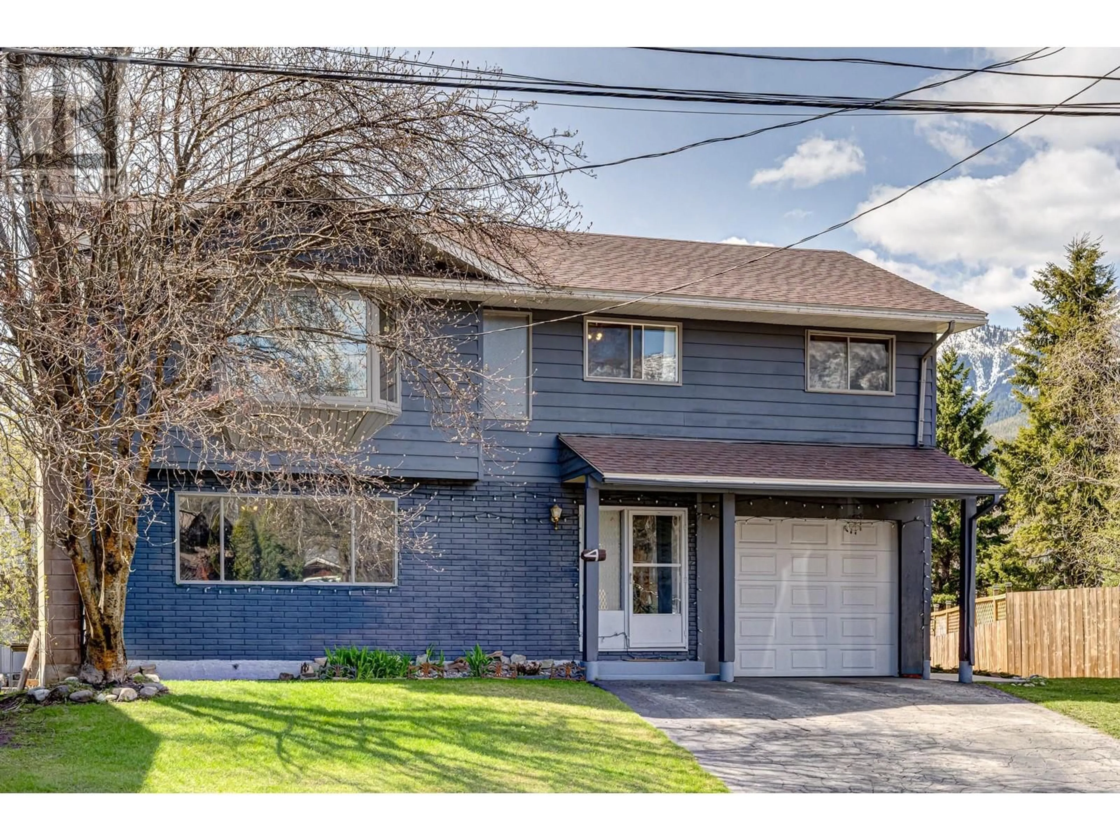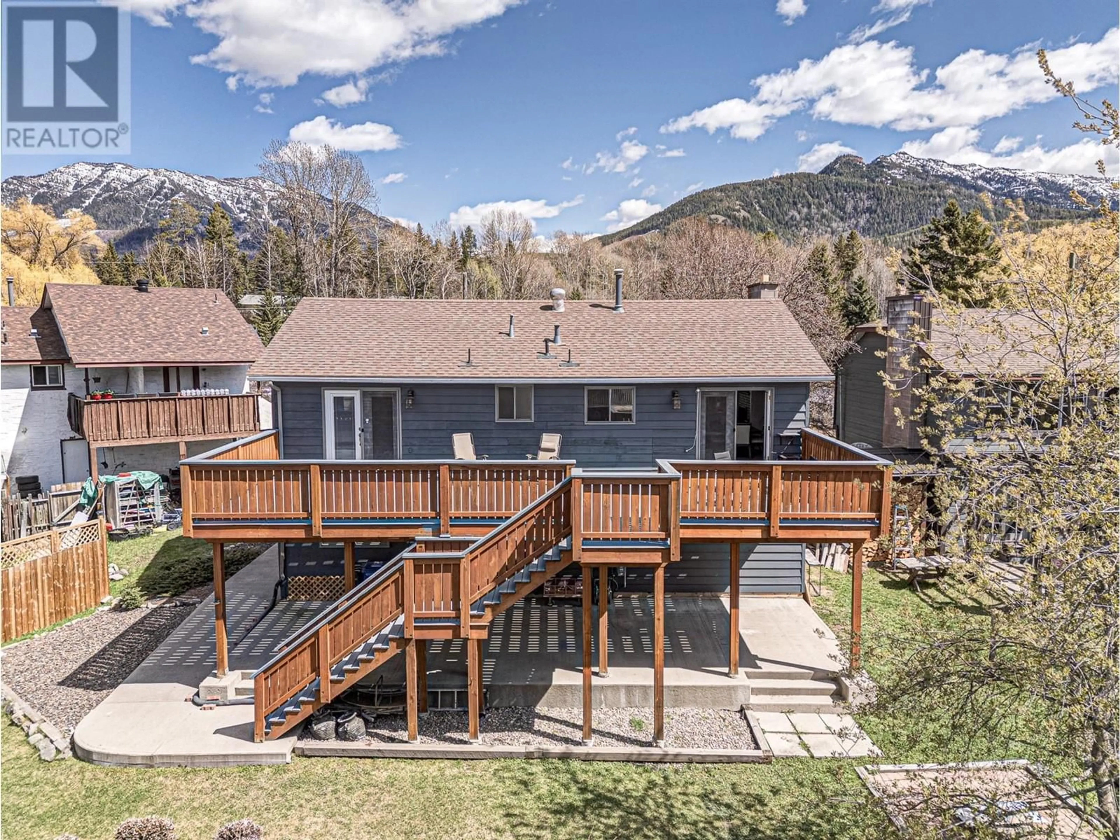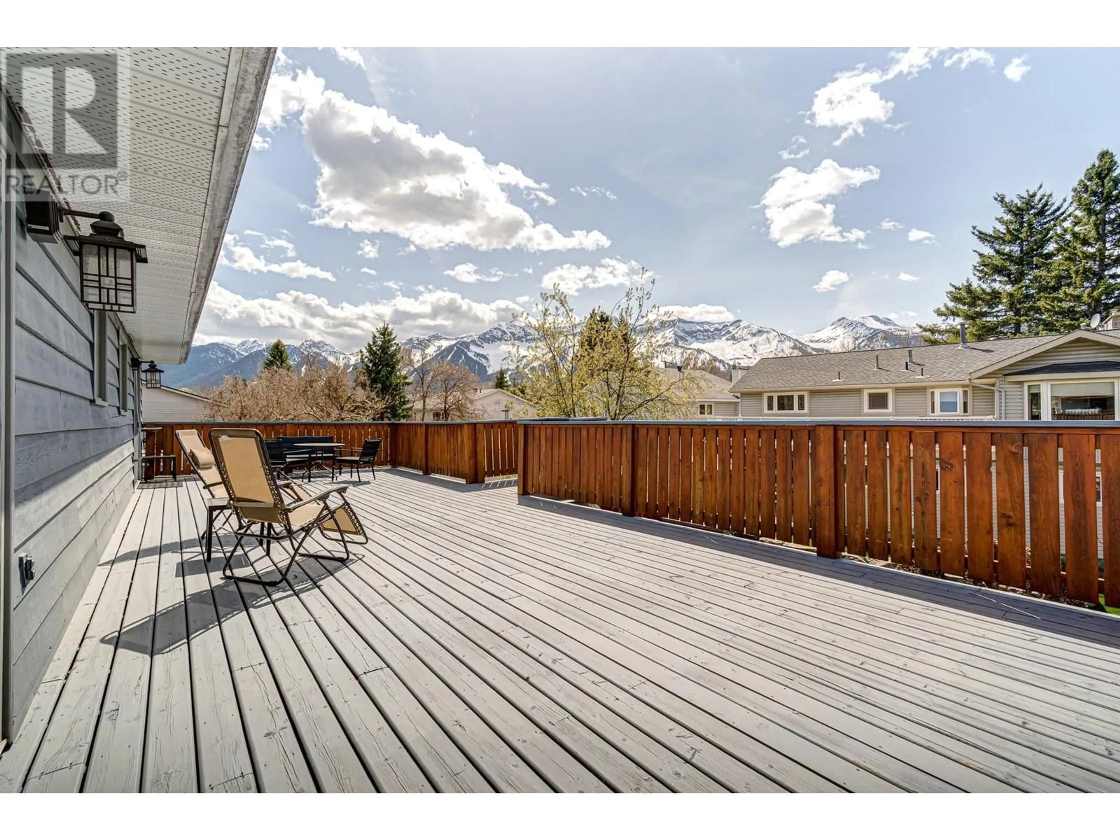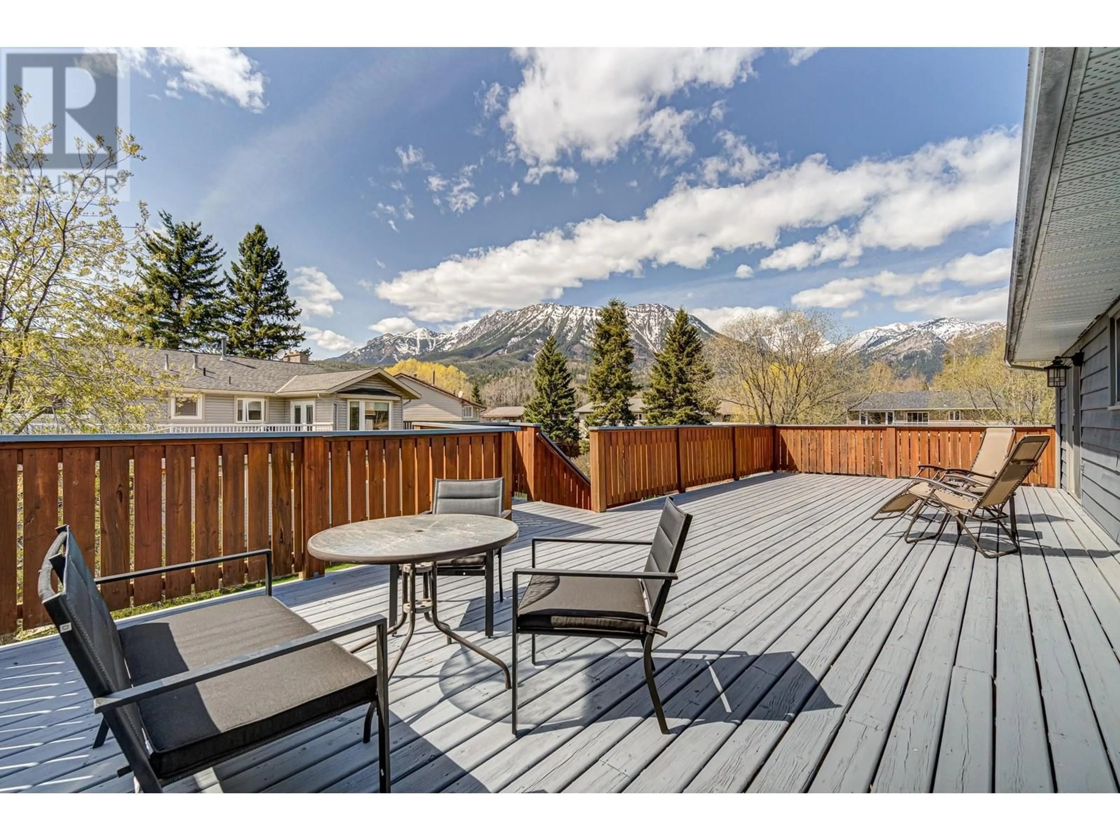4 MT HERCHMER AVENUE, Fernie, British Columbia V0B1M3
Contact us about this property
Highlights
Estimated valueThis is the price Wahi expects this property to sell for.
The calculation is powered by our Instant Home Value Estimate, which uses current market and property price trends to estimate your home’s value with a 90% accuracy rate.Not available
Price/Sqft$510/sqft
Monthly cost
Open Calculator
Description
Located in the heart of Fernie’s sought-after Airport neighbourhood, this property offers stunning mountain views and versatile living space in one of the area's most desirable communities. This well-situated property features a 3-bedroom, 1-bathroom main residence, where the light-filled kitchen, dining, and living areas open seamlessly onto a huge, sunny back deck. Enjoy panoramic views of Mt. Fernie, the ski hill, and Mt. Hosmer right from your elevated deck—perfect for entertaining or simply soaking up the scenery. The primary bedroom also boasts its own deck access through patio doors, making the outdoors feel like part of the home. Downstairs, a full in-law suite with a separate entrance offers additional flexibility for guests or extended family space. The suite includes 1 bedroom, 1 bathroom, a comfortable living space, and a fully equipped kitchen. The attached garage adds convenience and storage, while the sun-drenched backyard features a cozy fire pit for year-round enjoyment. You'll love the abundance of covered, full-height storage under the deck, perfect for your outdoor gear or seasonal items. Nestled on a quiet road near James White Park, the Elk River, and downtown amenities, this home offers the perfect blend of tranquility and accessibility. Whether you're looking for a home to grow into or a canvas for your dream renovation, this is your chance to create your forever home in the heart of Fernie. (id:39198)
Property Details
Interior
Features
Lower level Floor
Family room
12'6'' x 24'8''Foyer
9'7'' x 8'0''Full bathroom
5'3'' x 8'1''Kitchen
7'9'' x 10'4''Exterior
Parking
Garage spaces -
Garage type -
Total parking spaces 1
Property History
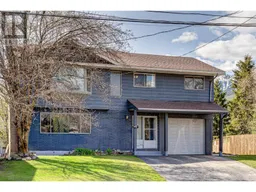 44
44
