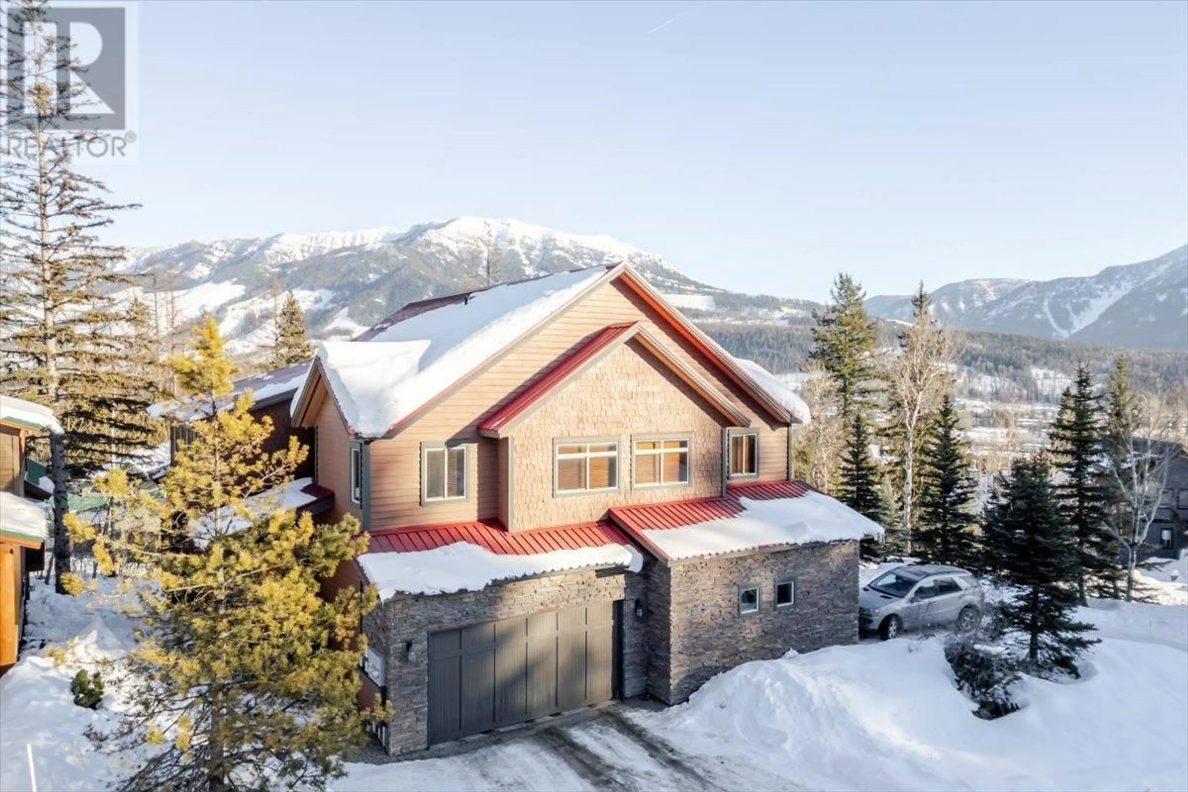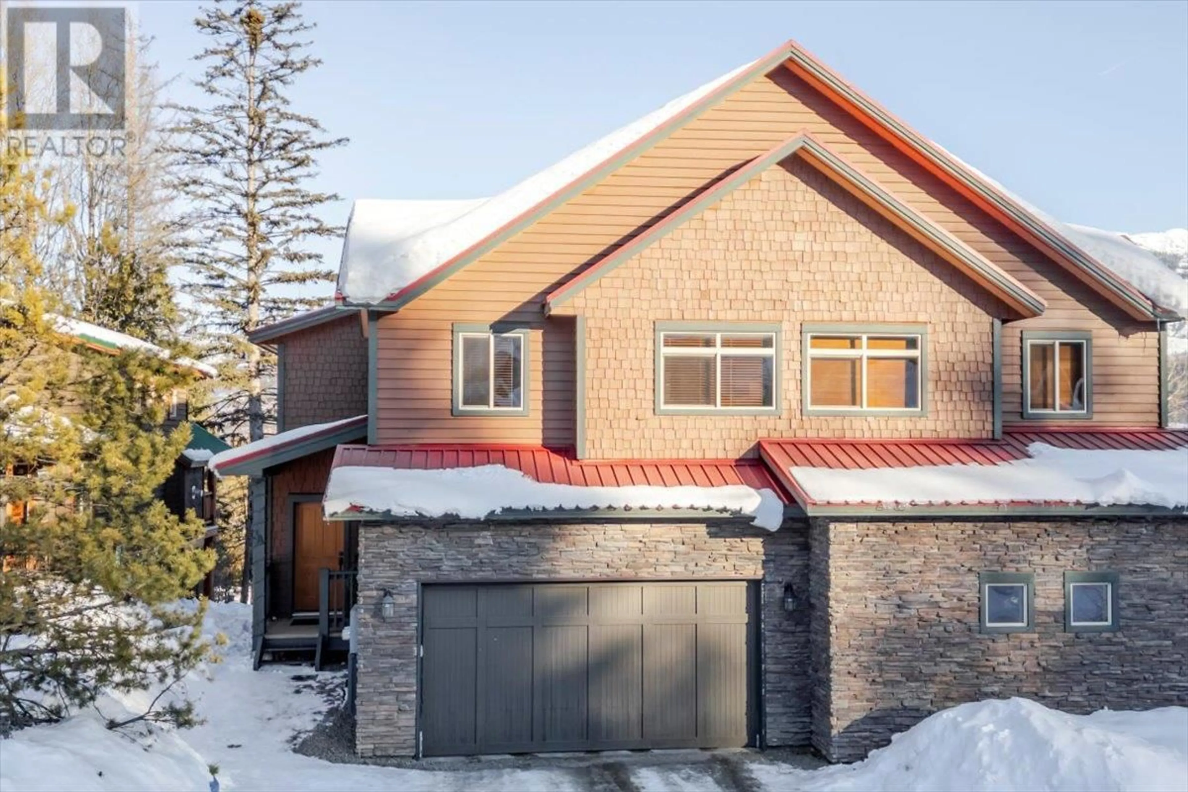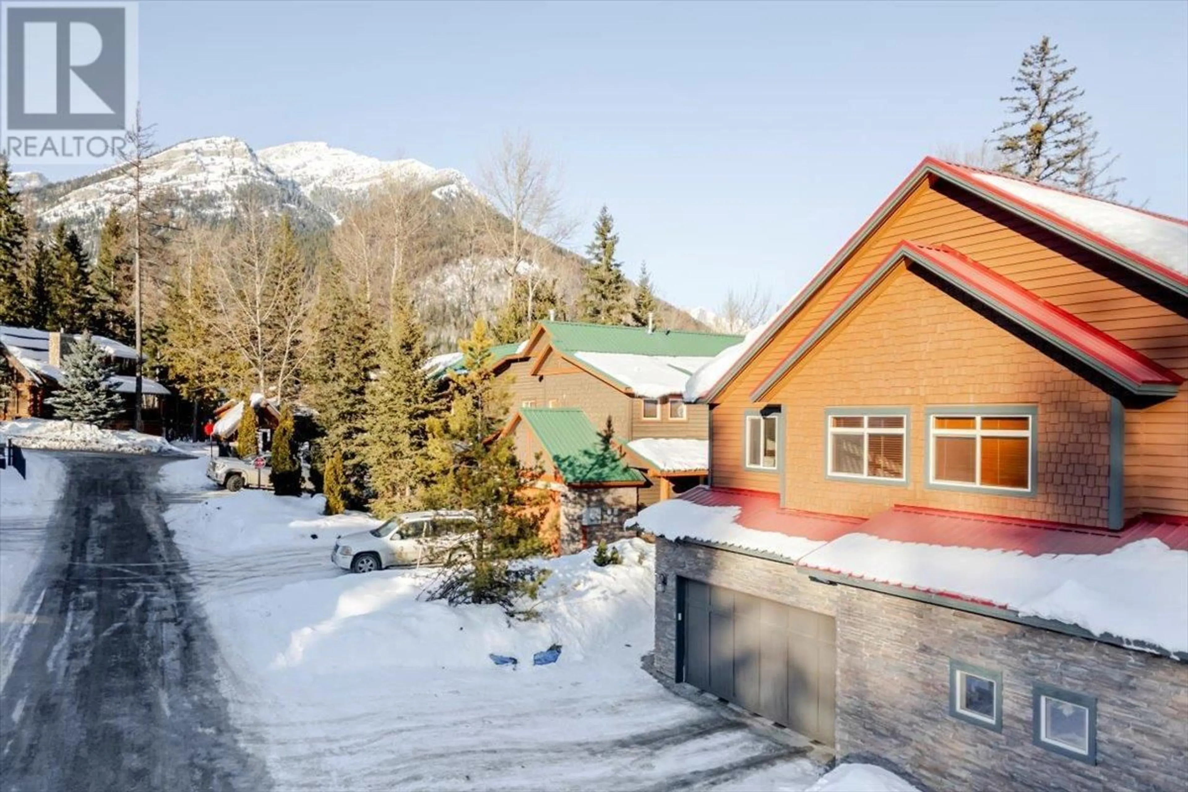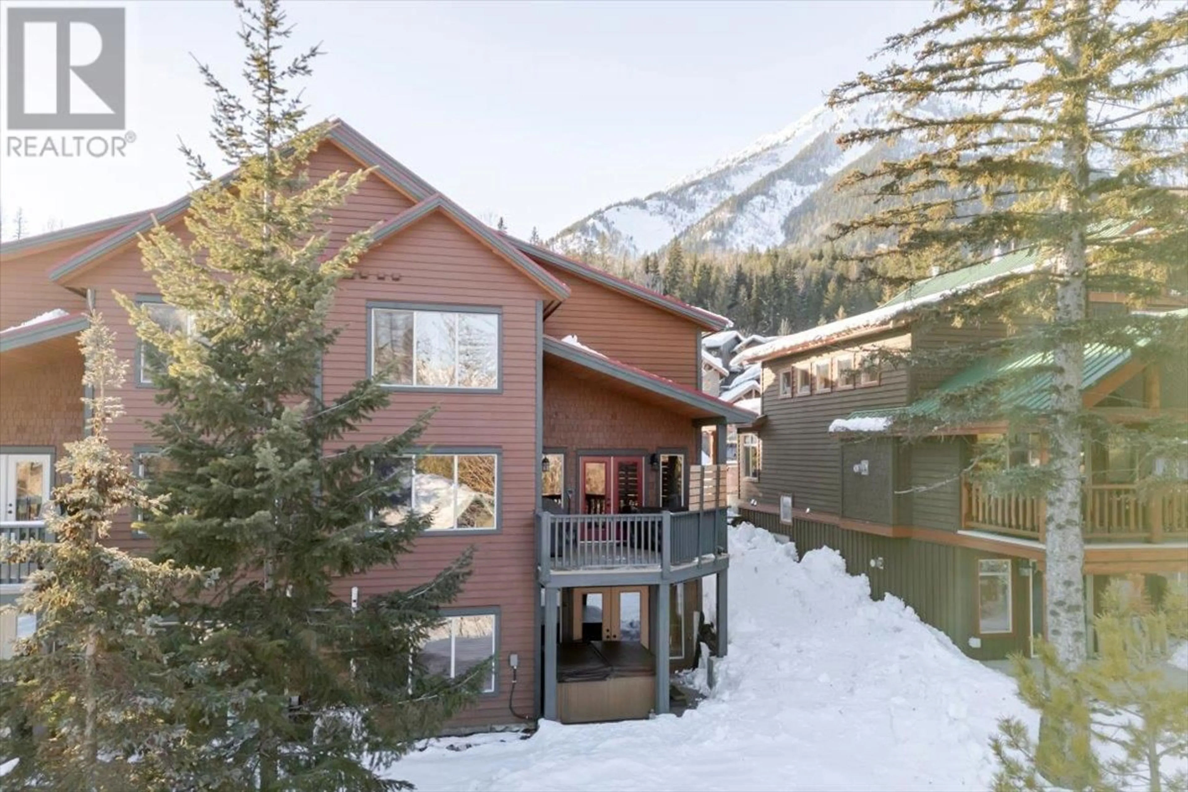3A ALPINE TRAIL LANE, Fernie, British Columbia V0B1M5
Contact us about this property
Highlights
Estimated ValueThis is the price Wahi expects this property to sell for.
The calculation is powered by our Instant Home Value Estimate, which uses current market and property price trends to estimate your home’s value with a 90% accuracy rate.Not available
Price/Sqft$407/sqft
Est. Mortgage$4,853/mo
Maintenance fees$425/mo
Tax Amount ()$5,979/yr
Days On Market109 days
Description
Nestled in the sought-after gated community of Alpine Ridge, this beautifully maintained 4-bedroom, 3.5-bathroom half-duplex is the perfect balance of luxury and comfort. Built in 2007, the home boasts a spacious open-concept layout, featuring rich woodwork throughout and expansive living areas that seamlessly flow from room to room. The heart of the home is the chef’s kitchen, complete with dark-stained real wood cabinets, granite countertops, and a large island—ideal for both everyday living and entertaining. Adjacent to the kitchen is the bright and airy living room with a cozy gas fireplace, perfect for those chilly mountain evenings. Relax and take in breathtaking mountain views from the large upper deck or enjoy the convenience of a walkout family room leading to a private lower patio. The lower patio offers the perfect space for a hot tub or additional outdoor gatherings. Additional highlights include two gas fireplaces, an attached double garage, and plenty of room to accommodate family and guests. The home is an ideal retreat for those seeking both recreation and relaxation, with the charm and warmth of a true mountain getaway. Don't miss your opportunity to own this incredible property—whether as a full-time residence or a luxurious vacation home. (id:39198)
Property Details
Interior
Features
Basement Floor
Family room
17'2'' x 16'10''Utility room
6'11'' x 8'9''Bedroom
12'1'' x 20'8''4pc Bathroom
8'6'' x 6'4''Exterior
Parking
Garage spaces -
Garage type -
Total parking spaces 2
Condo Details
Inclusions
Property History
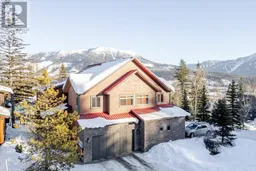 61
61
