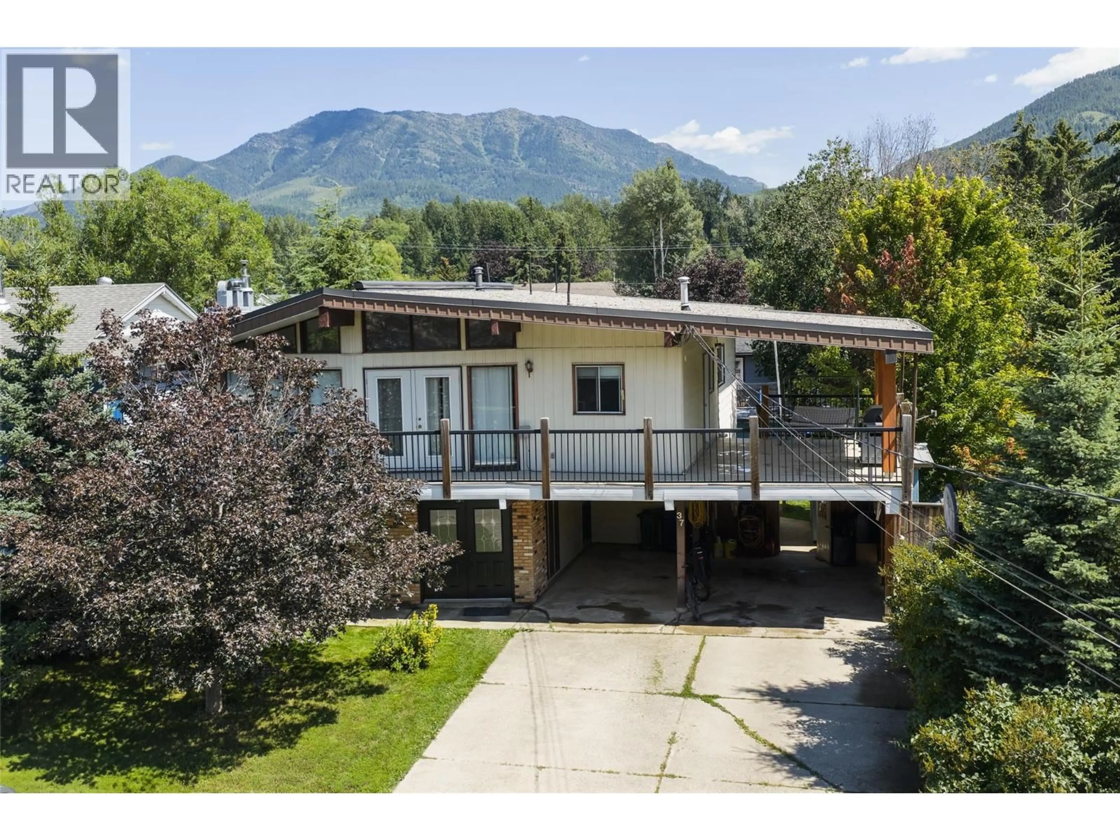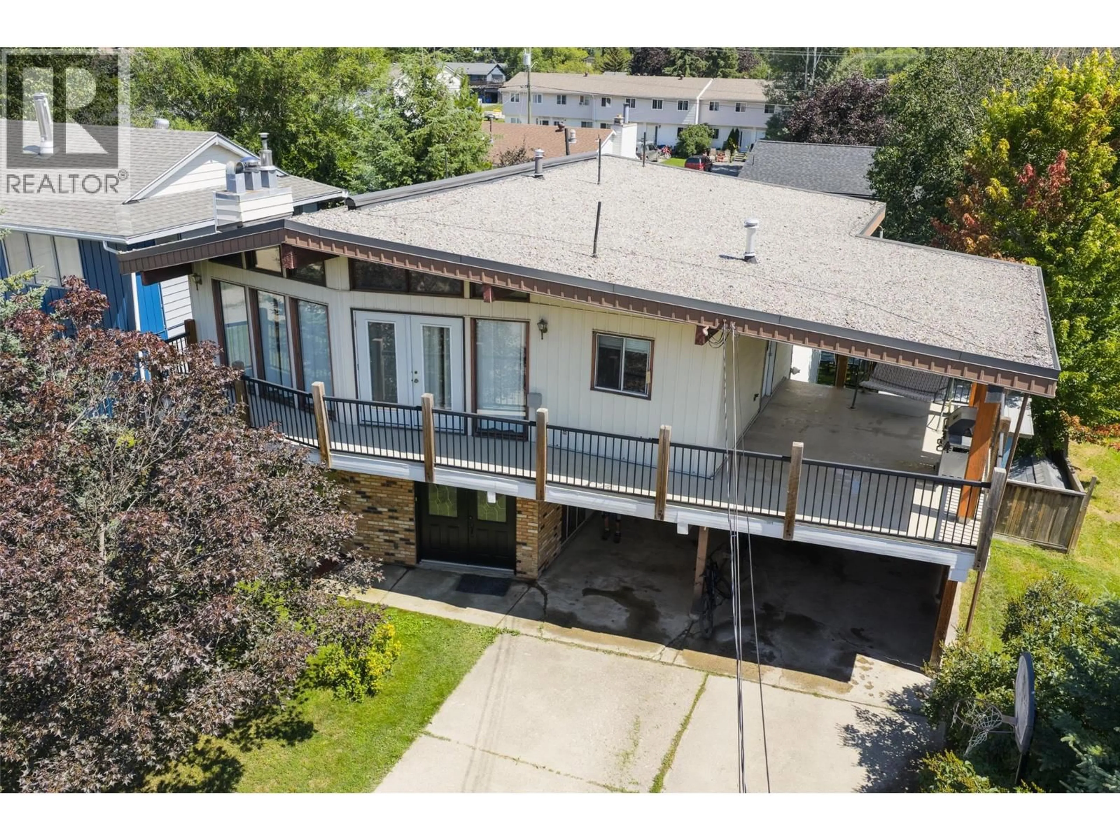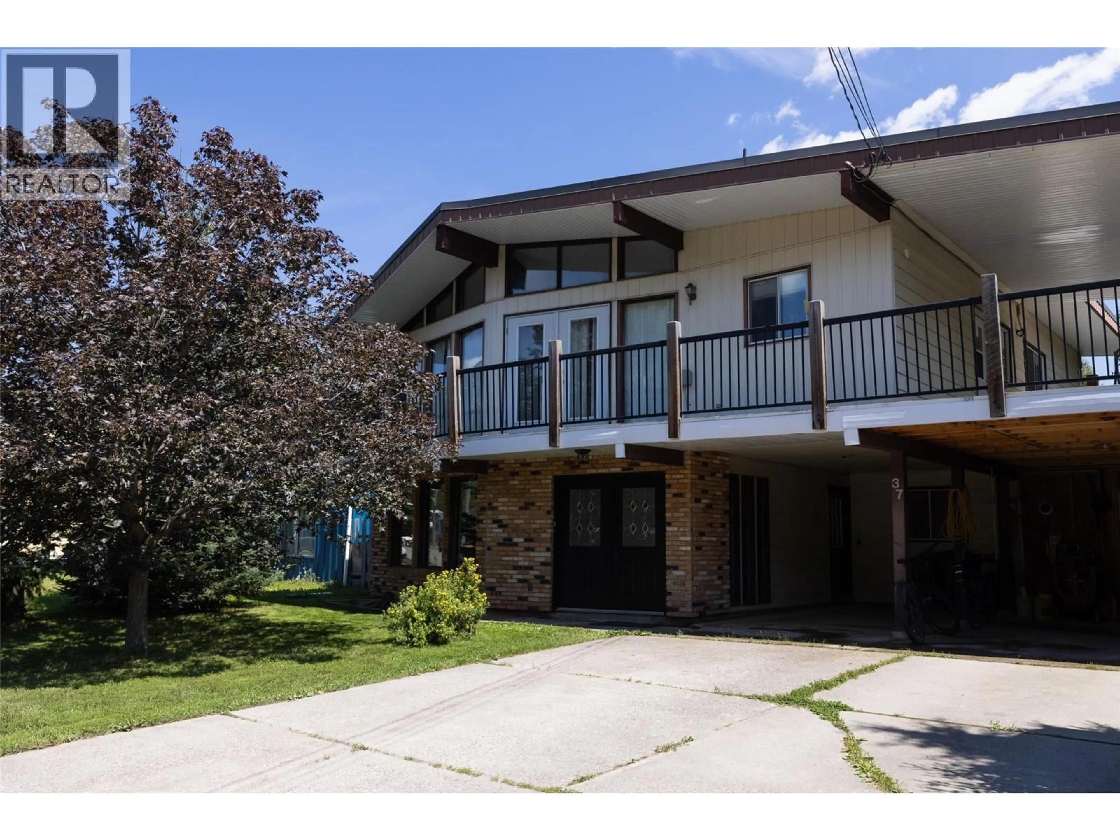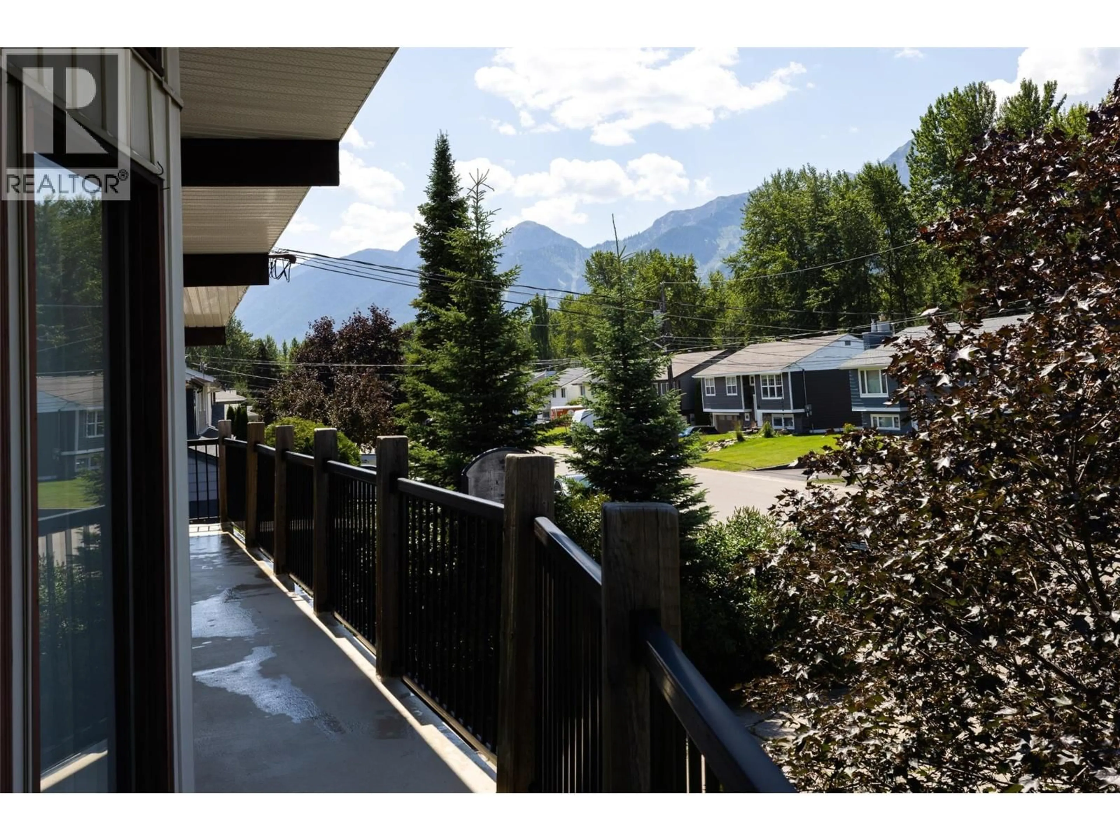37 MT. PROCTOR AVENUE, Fernie, British Columbia V0B1M3
Contact us about this property
Highlights
Estimated valueThis is the price Wahi expects this property to sell for.
The calculation is powered by our Instant Home Value Estimate, which uses current market and property price trends to estimate your home’s value with a 90% accuracy rate.Not available
Price/Sqft$433/sqft
Monthly cost
Open Calculator
Description
Welcome to 37 Mount Proctor! This large six-bedroom, three-bathroom home offers fantastic flexibility and opportunity for anyone looking for a good-sized family home or something with a three-bedroom mortgage helper to make the house carry like a condominium. Located in Fernie’s popular Mountainview neighbourhood with great views of Fernie Alpine Resort, upstairs you will find three bedrooms and two bathrooms, with vaulted ceilings, a big eat-in kitchen with granite countertops, and huge windows. The primary bedroom has an ensuite, while the other two bedrooms share a full bathroom. Take in the views from the three-hundred-square-foot covered deck, perfect for morning coffee or evening entertaining. The main level is configured as a three-bedroom, one-bathroom non-conforming suite with a separate entrance, soundproofing, and laundry. If you need the whole house, no problem—it is easy to open the main floor back up. The wide driveway leads to a double carport, ready to be framed into a garage. Next to the property is a greenspace walkway, offering space from the neighbour, and the same walkway extends across the street to take you right into James White Park, with its frisbee golf course, four tennis courts, fishing, and a summer swimming hole. Freshly painted and ready to move into—do not miss your chance at a great house in a great location! (id:39198)
Property Details
Interior
Features
Second level Floor
Full ensuite bathroom
4pc Bathroom
Bedroom
7'8'' x 15'2''Bedroom
9'2'' x 15'2''Property History
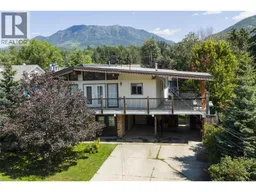 36
36
