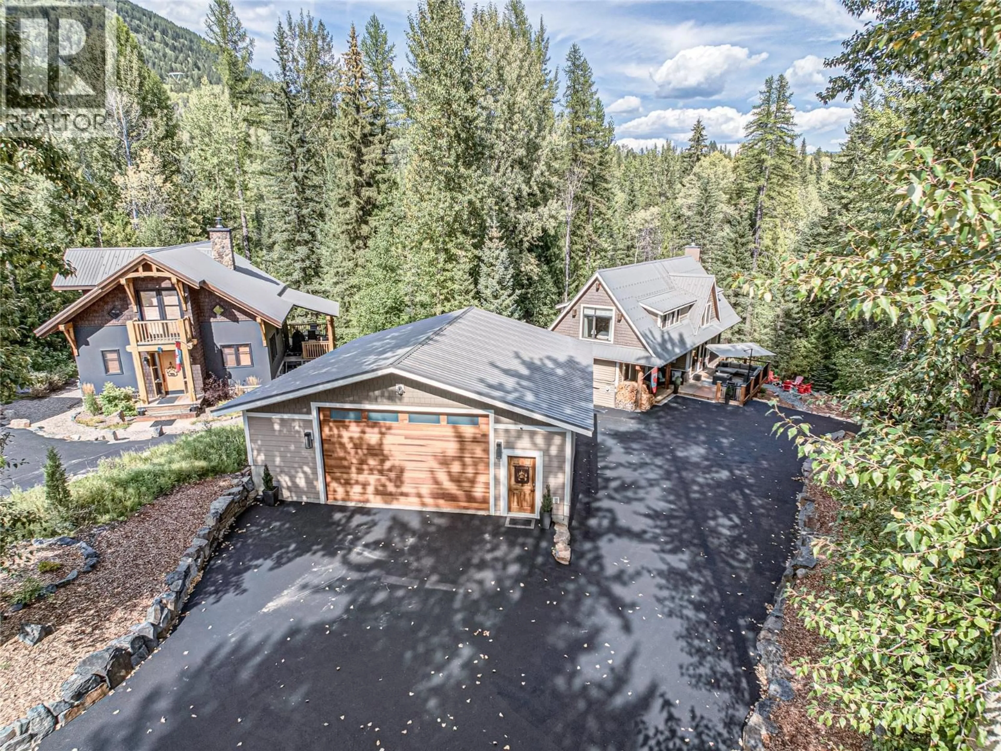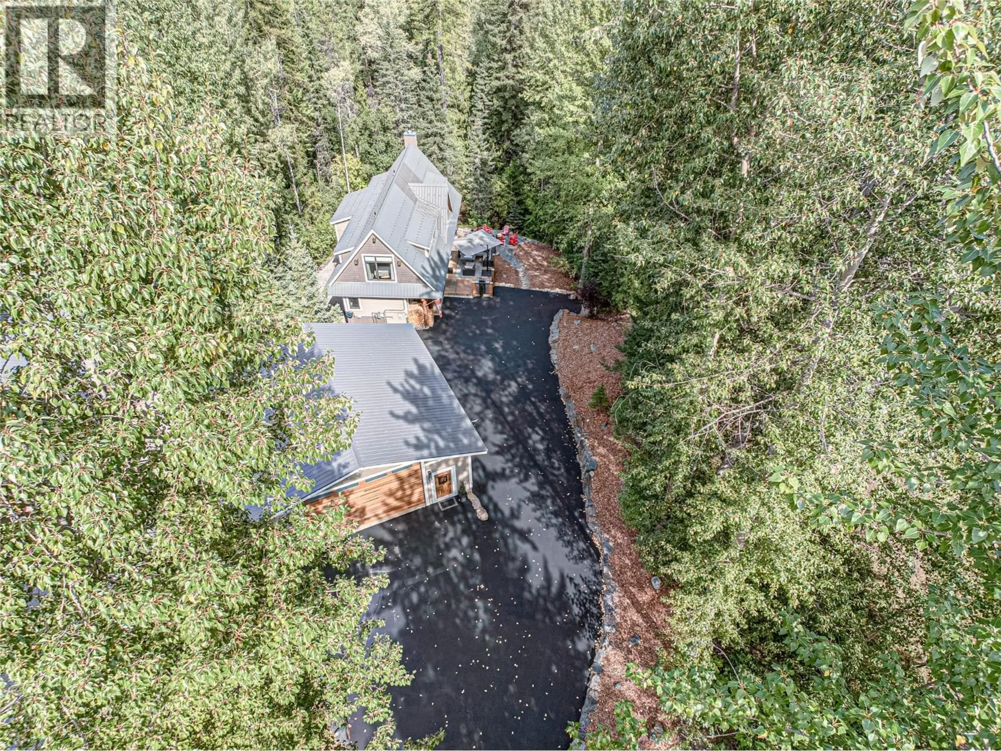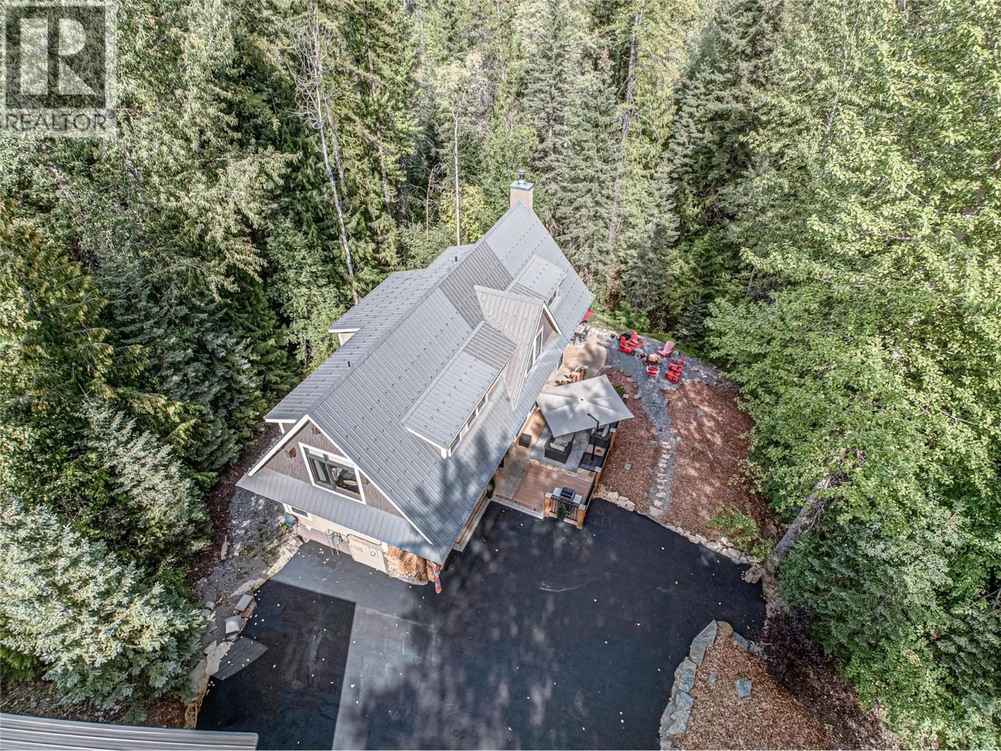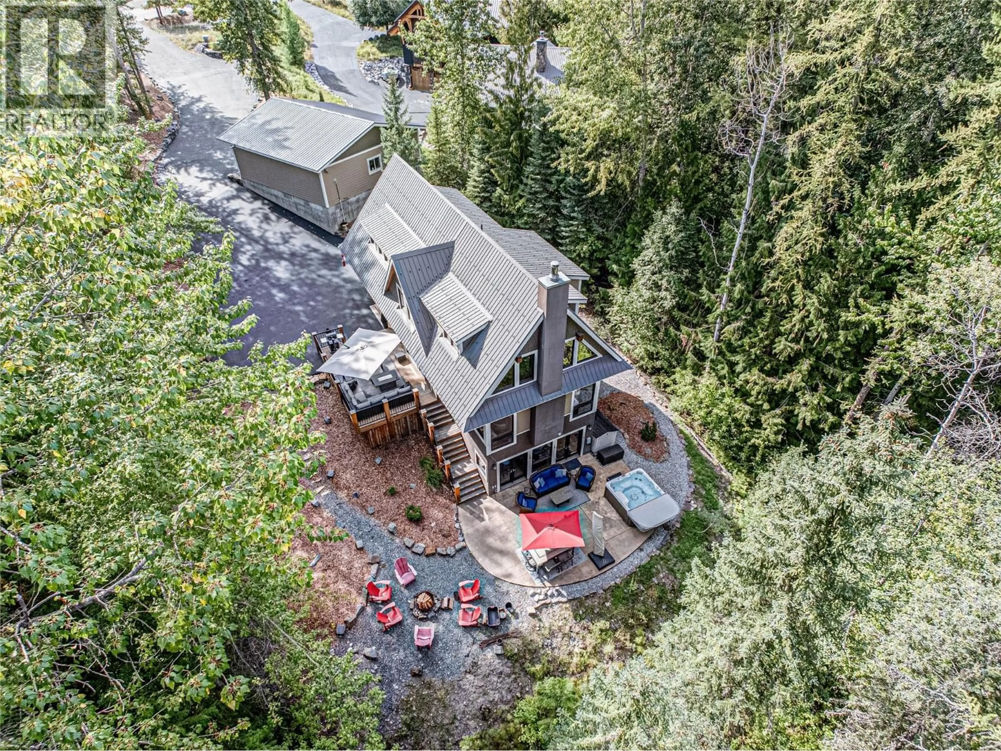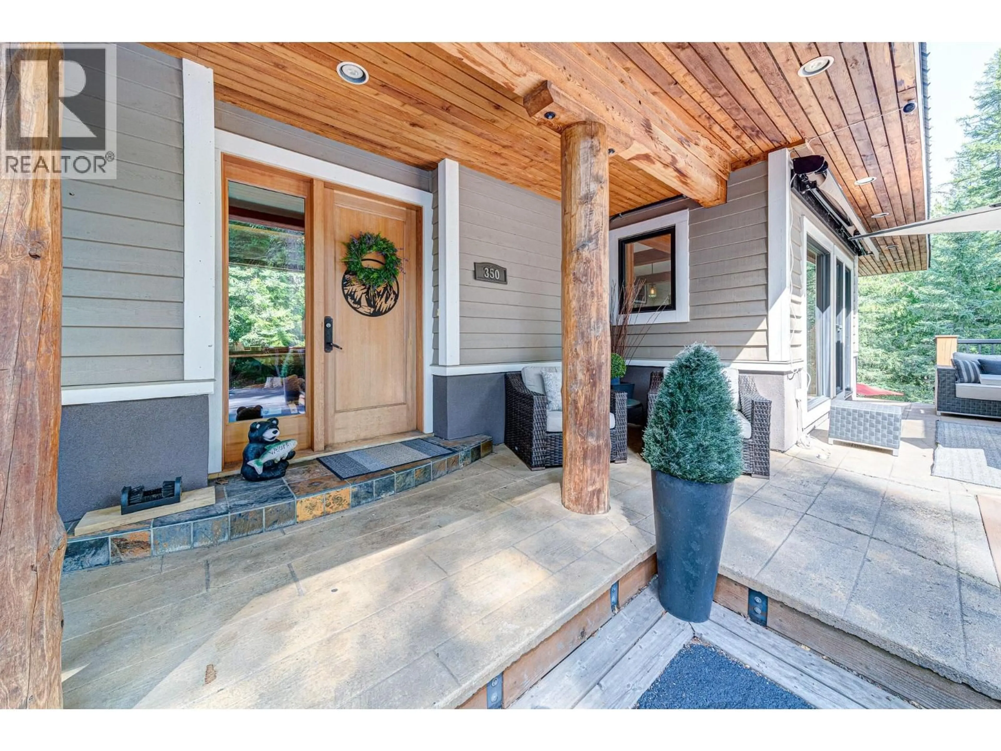350 CANYON TRAIL OTHER, Fernie, British Columbia V0B1M6
Contact us about this property
Highlights
Estimated valueThis is the price Wahi expects this property to sell for.
The calculation is powered by our Instant Home Value Estimate, which uses current market and property price trends to estimate your home’s value with a 90% accuracy rate.Not available
Price/Sqft$644/sqft
Monthly cost
Open Calculator
Description
Looking for a stunning timber-framed thoughtfully designed living space with a fully finished walk-out basement? The 2638 sqft. home features 4 bedrooms and 4 bathrooms, and this home is perfect for families, entertaining, or enjoying a peaceful and serene retreat in nature. Step inside and you’ll be welcomed by large windows framing views of a private treed area, creating a bright, open feel throughout. The main level opens onto a spacious upper deck, while the lower level walks out to a large patio with the hot tub, additional lounge, dining area, and firepit ideal for outdoor gatherings. This turn-key home comes fully furnished, including a games room, secondary rec room, and all the comforts you need to move right in. The property also includes a massive 1156 sq. ft. heated garage/man cave—fully finished with a personal gym, cabinetry, TV/work area, and an oversized garage door to accommodate a ski boat with tower. With room for all your recreational toys and equipment, plus extra parking for 6 vehicles and additional RV parking on the property. Contact your agent today to schedule a private tour. (id:39198)
Property Details
Interior
Features
Lower level Floor
Recreation room
19' x 31'4''Bedroom
14'7'' x 6'10''Bedroom
12'5'' x 8'6''Exterior
Parking
Garage spaces -
Garage type -
Total parking spaces 6
Property History
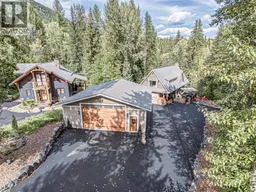 57
57
