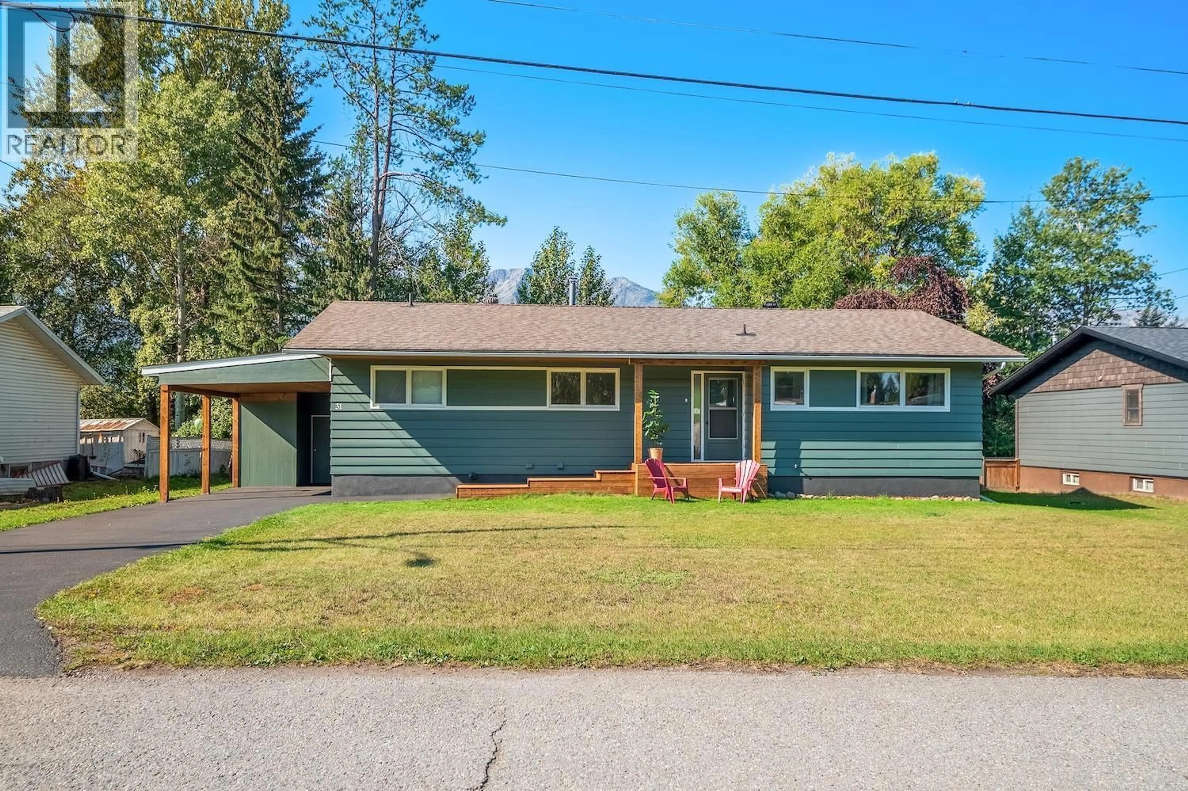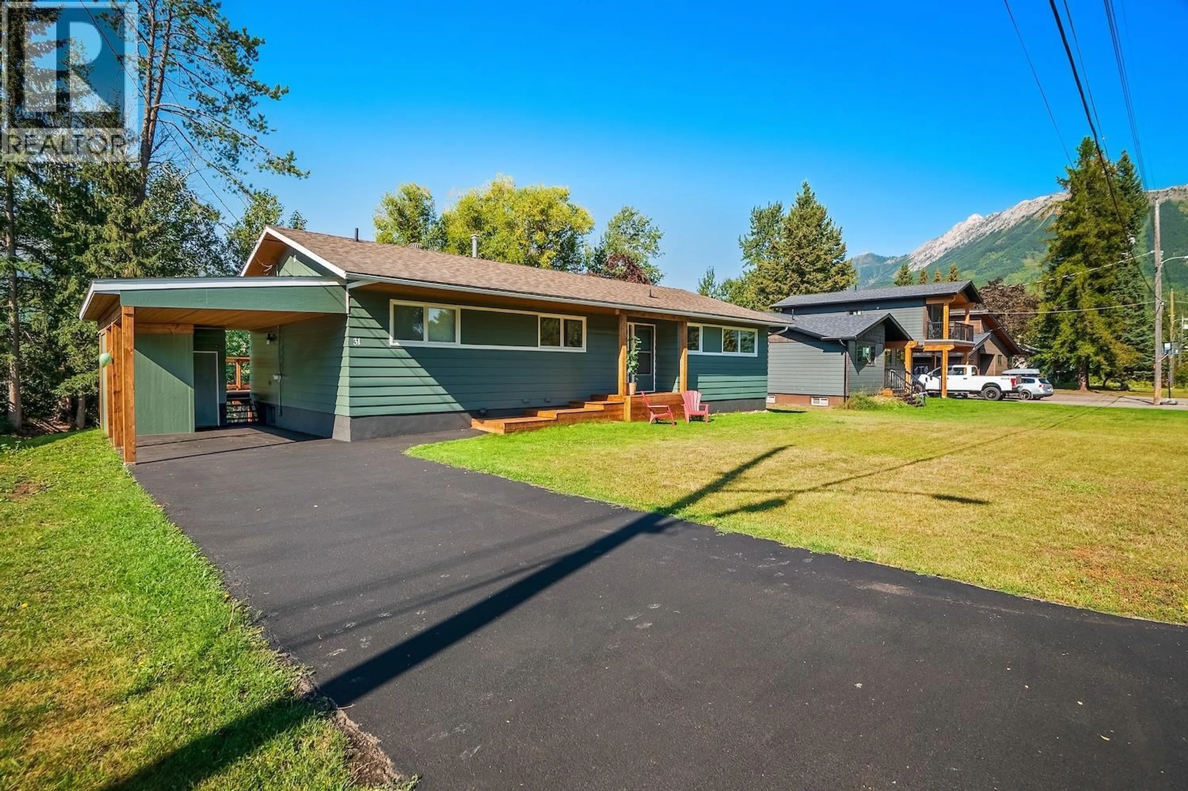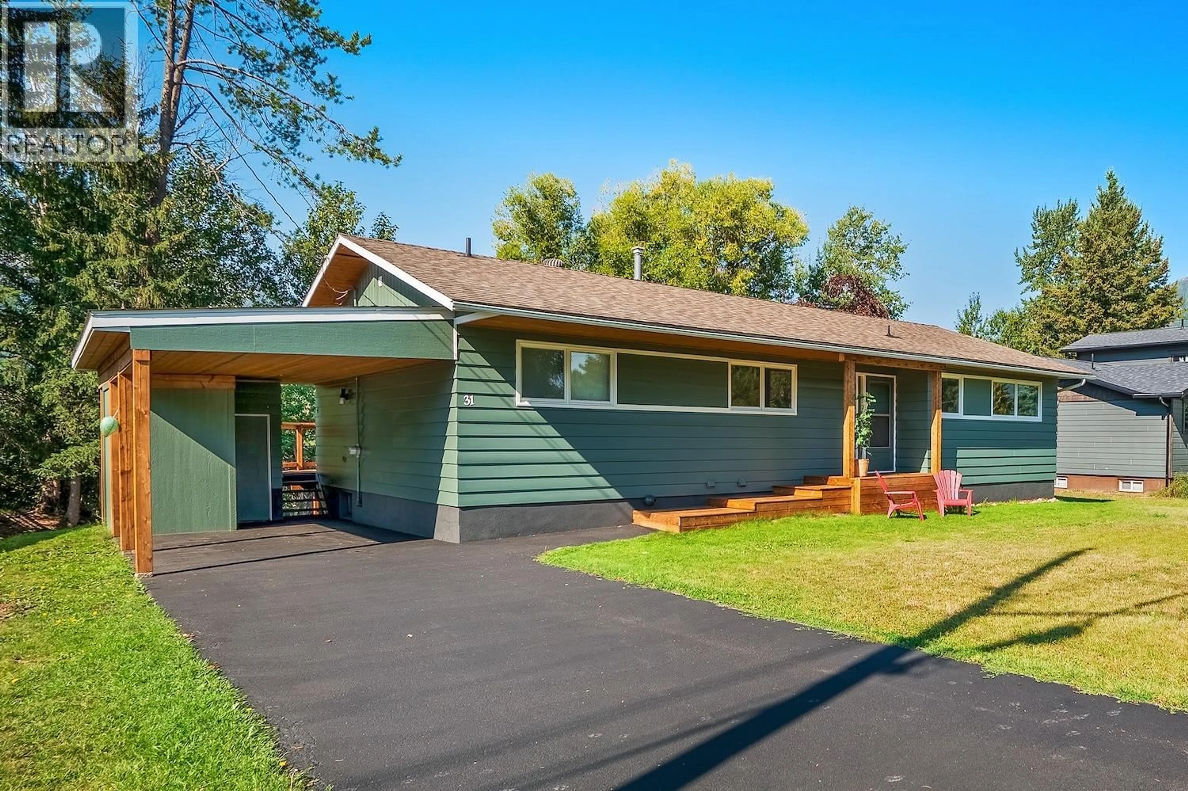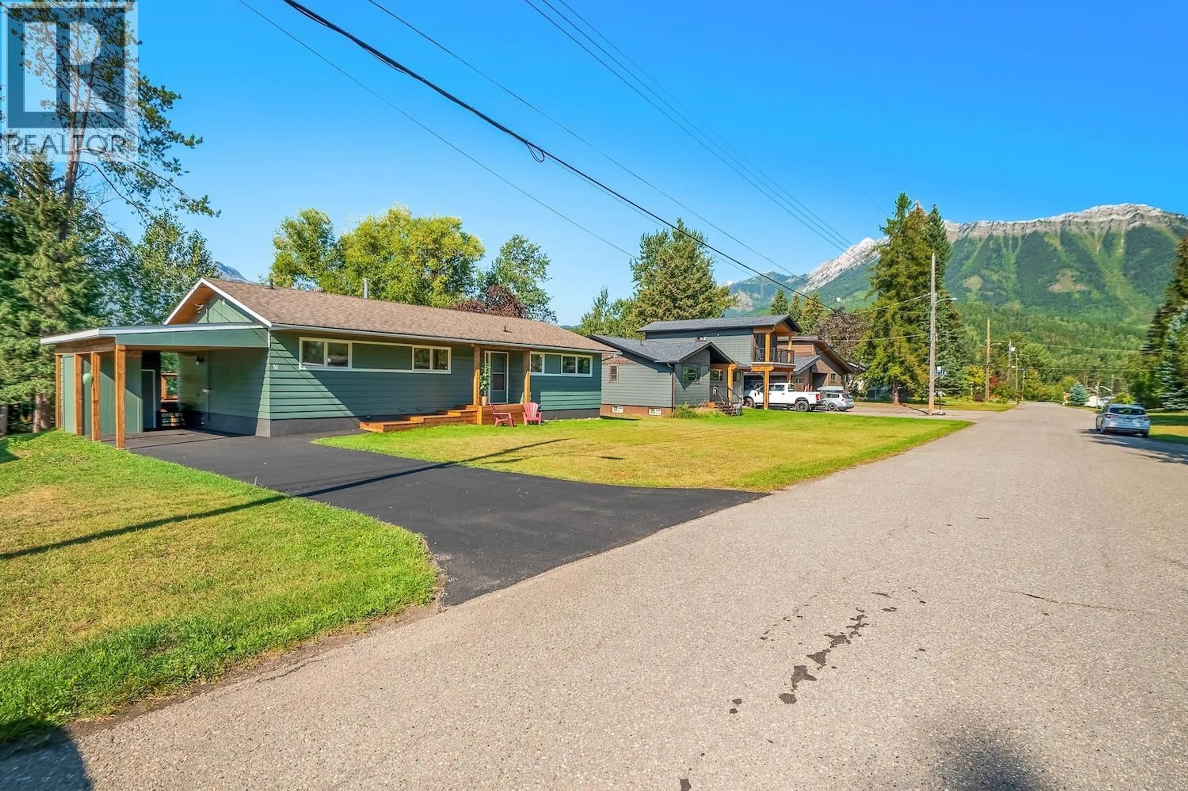31 ELKVIEW DRIVE, Fernie, British Columbia V0B1M3
Contact us about this property
Highlights
Estimated valueThis is the price Wahi expects this property to sell for.
The calculation is powered by our Instant Home Value Estimate, which uses current market and property price trends to estimate your home’s value with a 90% accuracy rate.Not available
Price/Sqft$534/sqft
Monthly cost
Open Calculator
Description
This beautifully renovated five-bedroom, three-bathroom home in Fernie offers stunning mountain views and flexible living options. Upstairs, enjoy three spacious bedrooms, including a primary suite with a walk-in closet, private office, and a full en suite. The bright floorplan features large windows and a private backyard, perfect for entertaining or relaxing. Downstairs, the rec room and soundproofed bedrooms provide versatile space ideal for families, guests, or rental possibilities. Live in the heart of idyllic Fernie, with easy access to outdoor recreation and vibrant community amenities. Experience luxury, comfort, and flexibility in this exceptional mountain home—schedule your showing today. (id:39198)
Property Details
Interior
Features
Basement Floor
Full bathroom
5' x 9'Living room
12'7'' x 7'8''Bedroom
9' x 9'3''Bedroom
12'7'' x 12'Property History
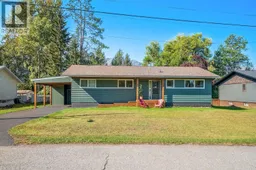 33
33
