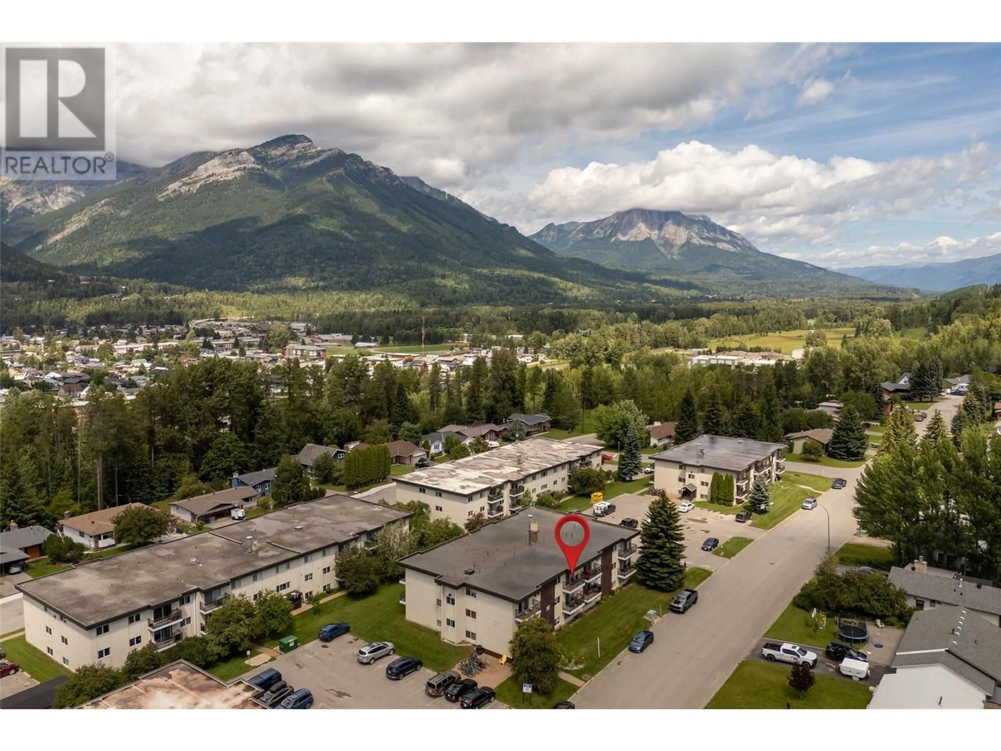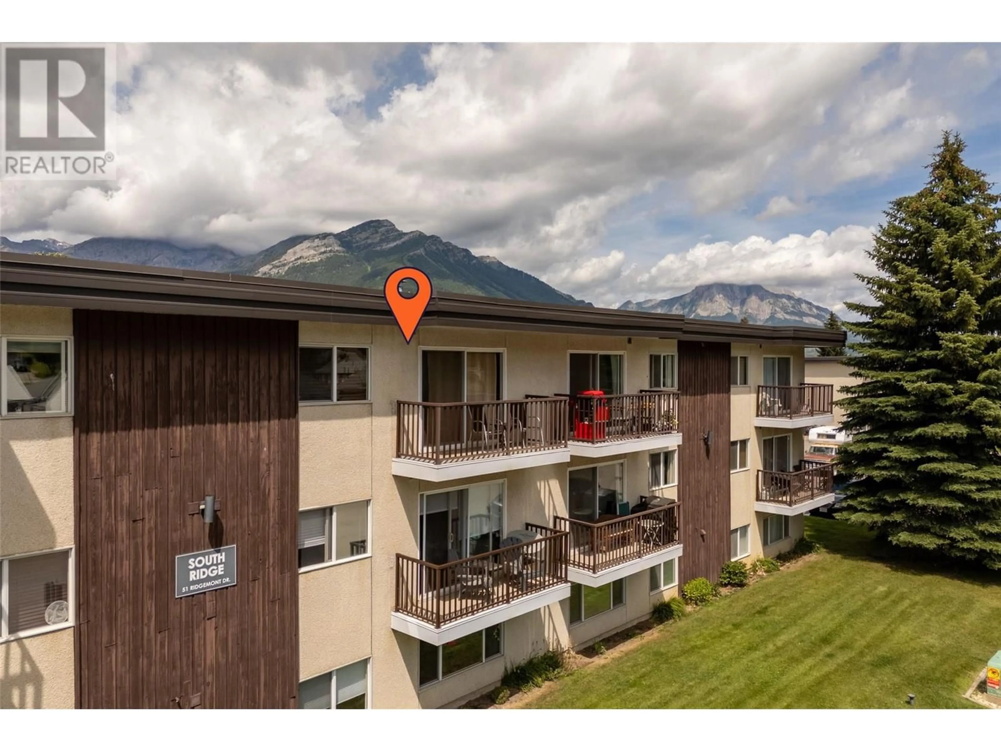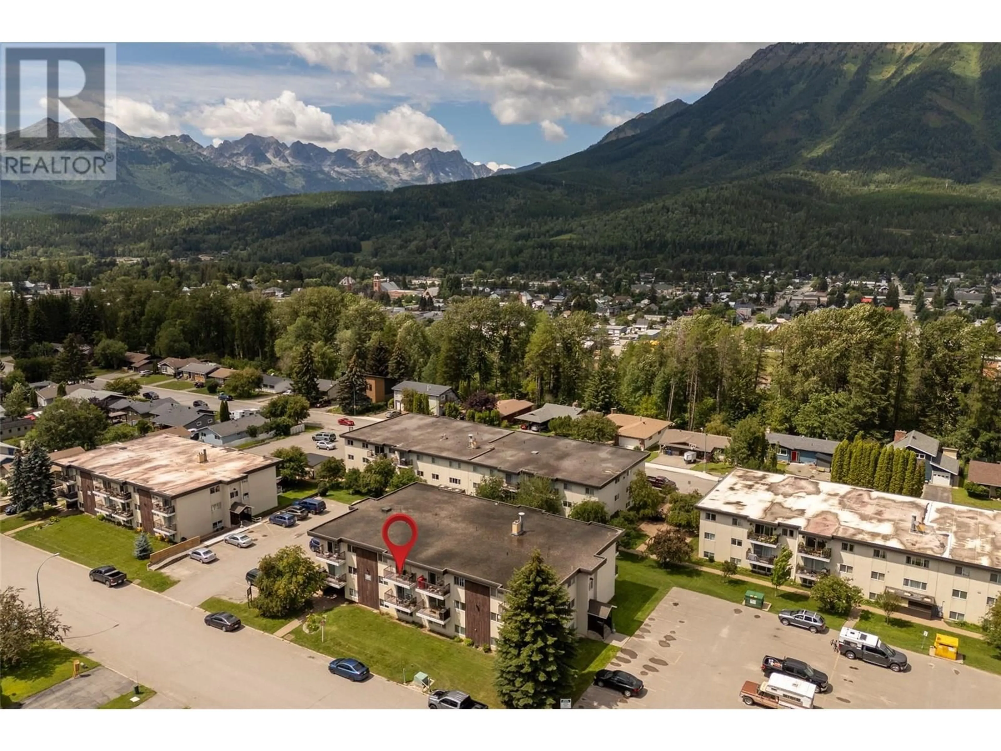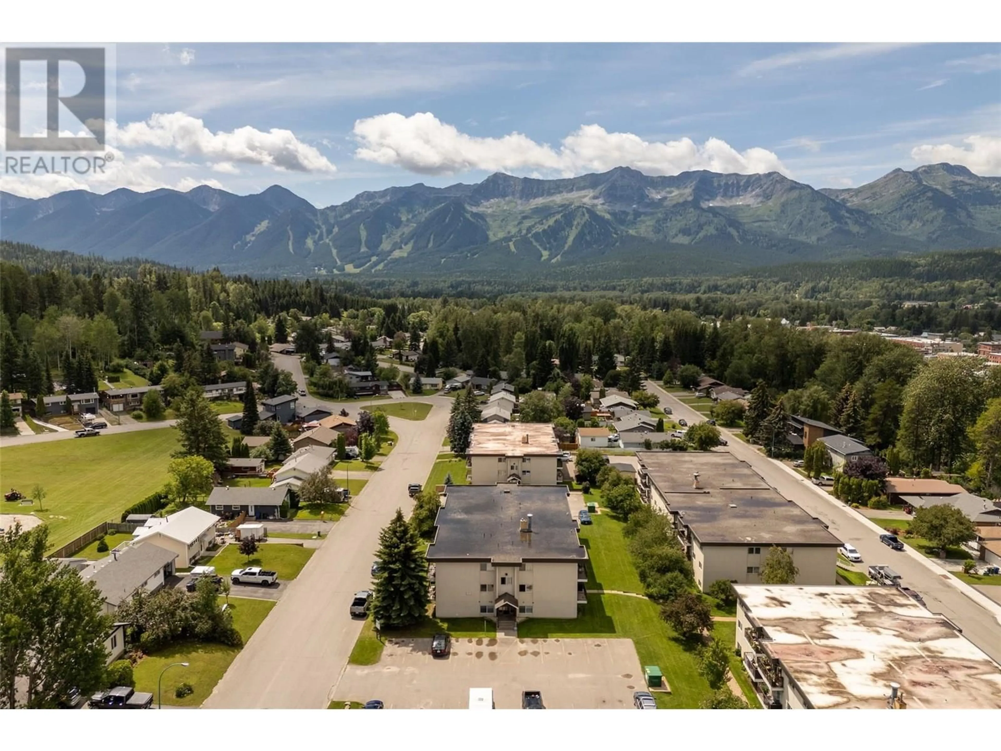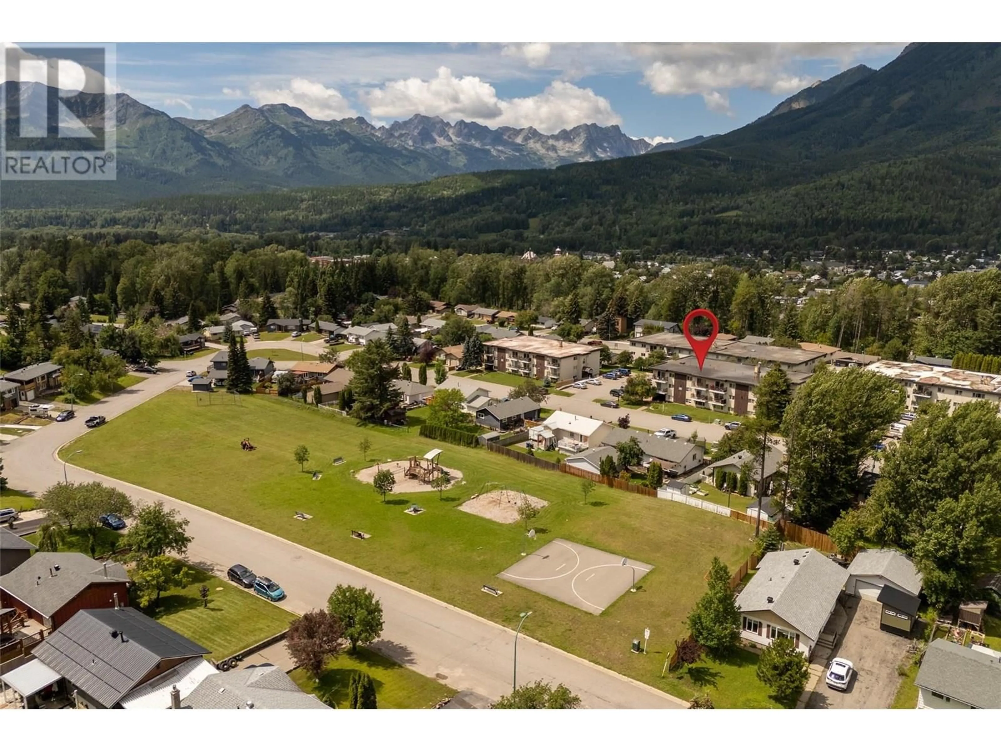306 - 51 RIDGEMONT DRIVE, Fernie, British Columbia V0B1M2
Contact us about this property
Highlights
Estimated valueThis is the price Wahi expects this property to sell for.
The calculation is powered by our Instant Home Value Estimate, which uses current market and property price trends to estimate your home’s value with a 90% accuracy rate.Not available
Price/Sqft$528/sqft
Monthly cost
Open Calculator
Description
This bright and well-kept top-floor, 1-bedroom, 1-bathroom condo is a great way to get into the Fernie market—perfect for first-time buyers, weekend warriors, or anyone looking to downsize. Ideally situated just minutes from Fernie’s historic downtown, trails, dog park, and everyday amenities, it offers low-maintenance living in a super convenient location. Take in mountain views from the large windows or your sunny southeast-facing deck. Inside, the functional layout features a galley kitchen, dining area, and a spacious living room that feels both open and cozy. The generously sized bedroom fits a queen or king bed and includes a walk-in closet, with a full 4-piece bathroom just steps away. Bonus: two hallway closets for extra storage, plus shared laundry close by. Low strata fees—covering heat and hot water—make for easy monthly budgeting. This well-managed complex known for its welcoming feel and great location also features secure entry, off-street parking, and well-kept landscaping. Whether you're buying your first home, investing, or looking for a weekend getaway—this one’s worth a look. Reach out to book your private showing! (id:39198)
Property Details
Interior
Features
Main level Floor
Full bathroom
Other
3'10'' x 6'1''Primary Bedroom
12' x 11'4''Living room
12'1'' x 18'Exterior
Parking
Garage spaces -
Garage type -
Total parking spaces 1
Condo Details
Inclusions
Property History
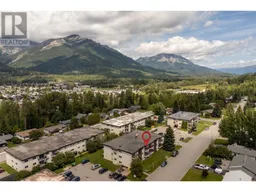 30
30
