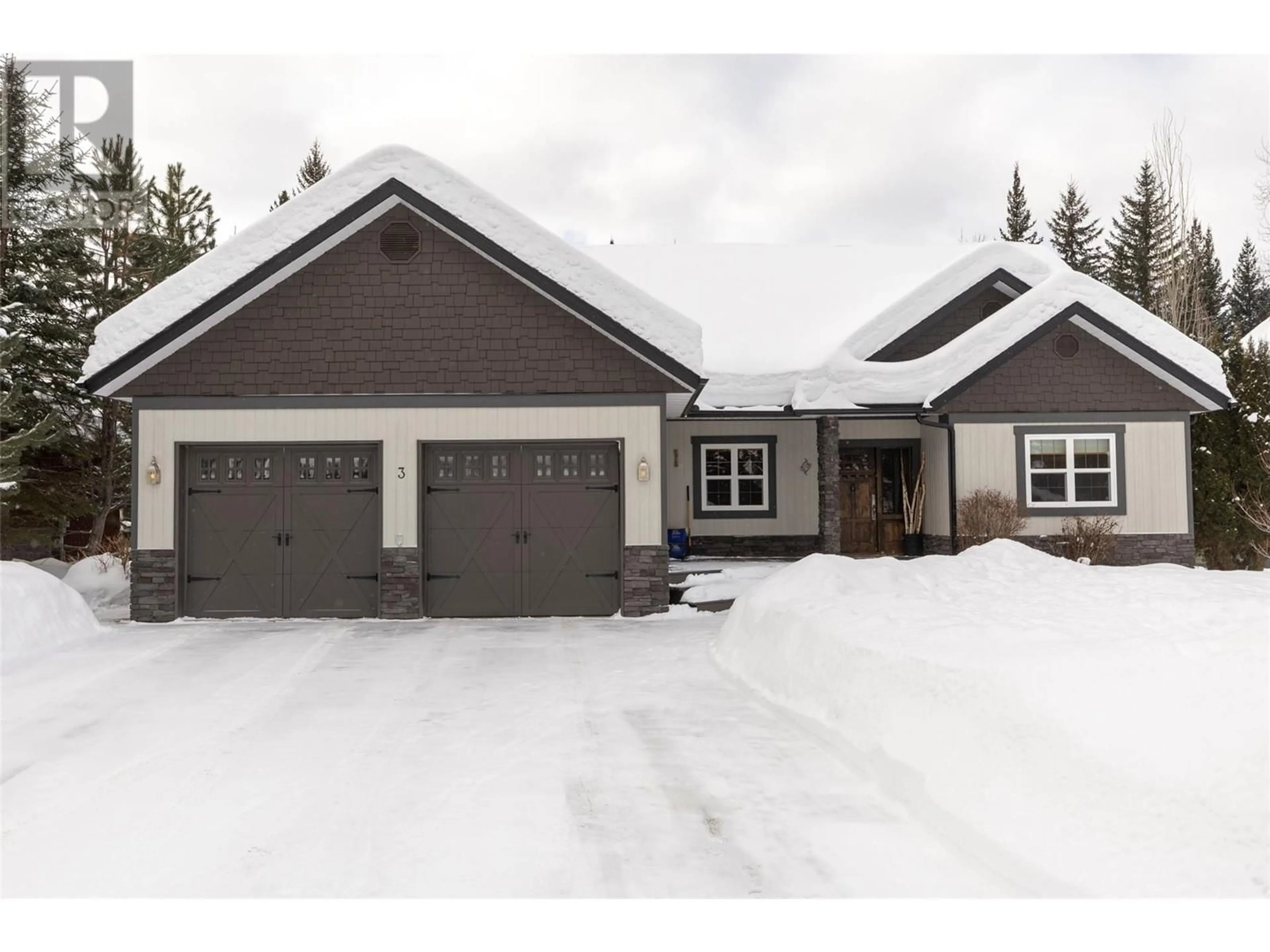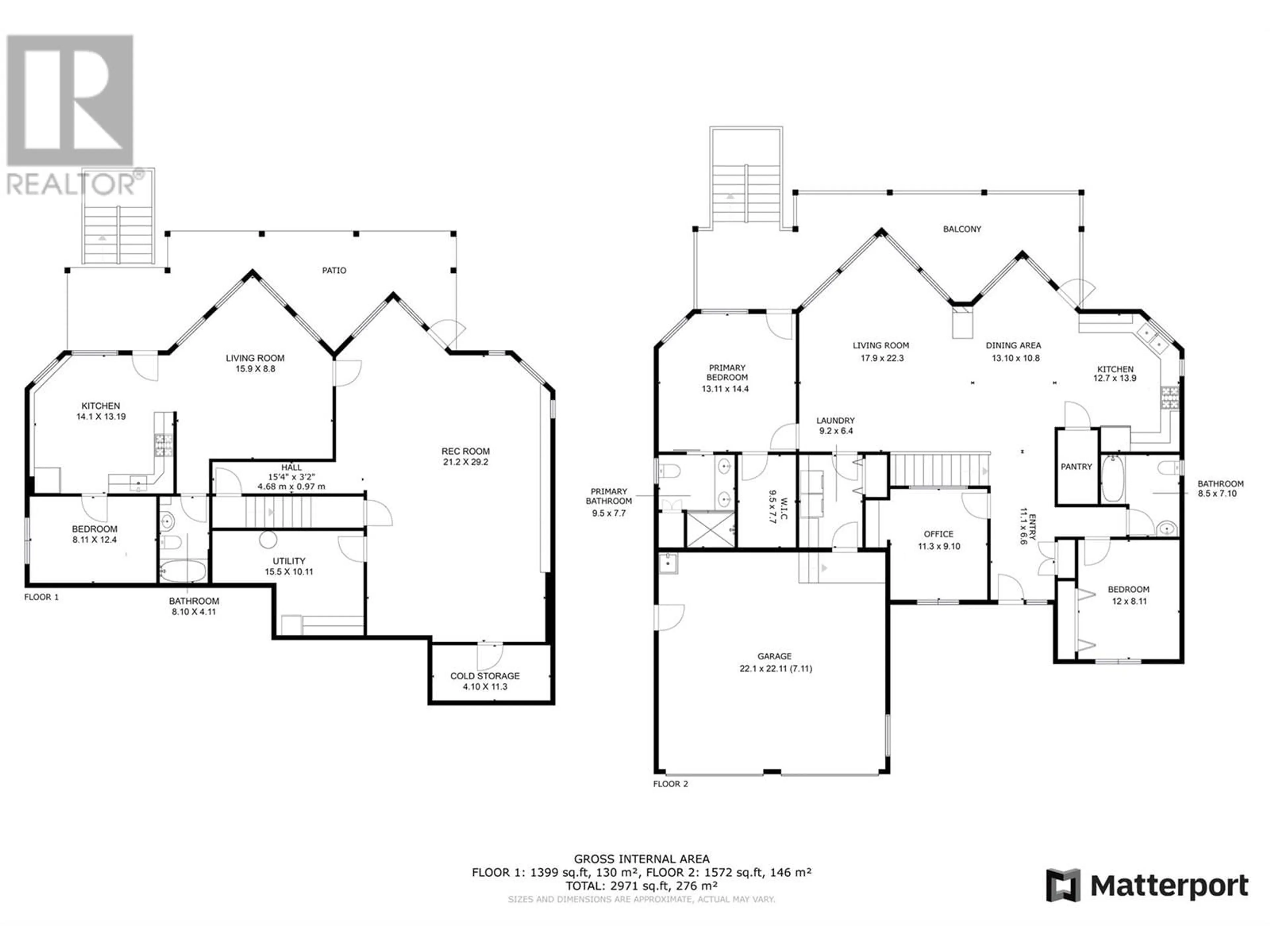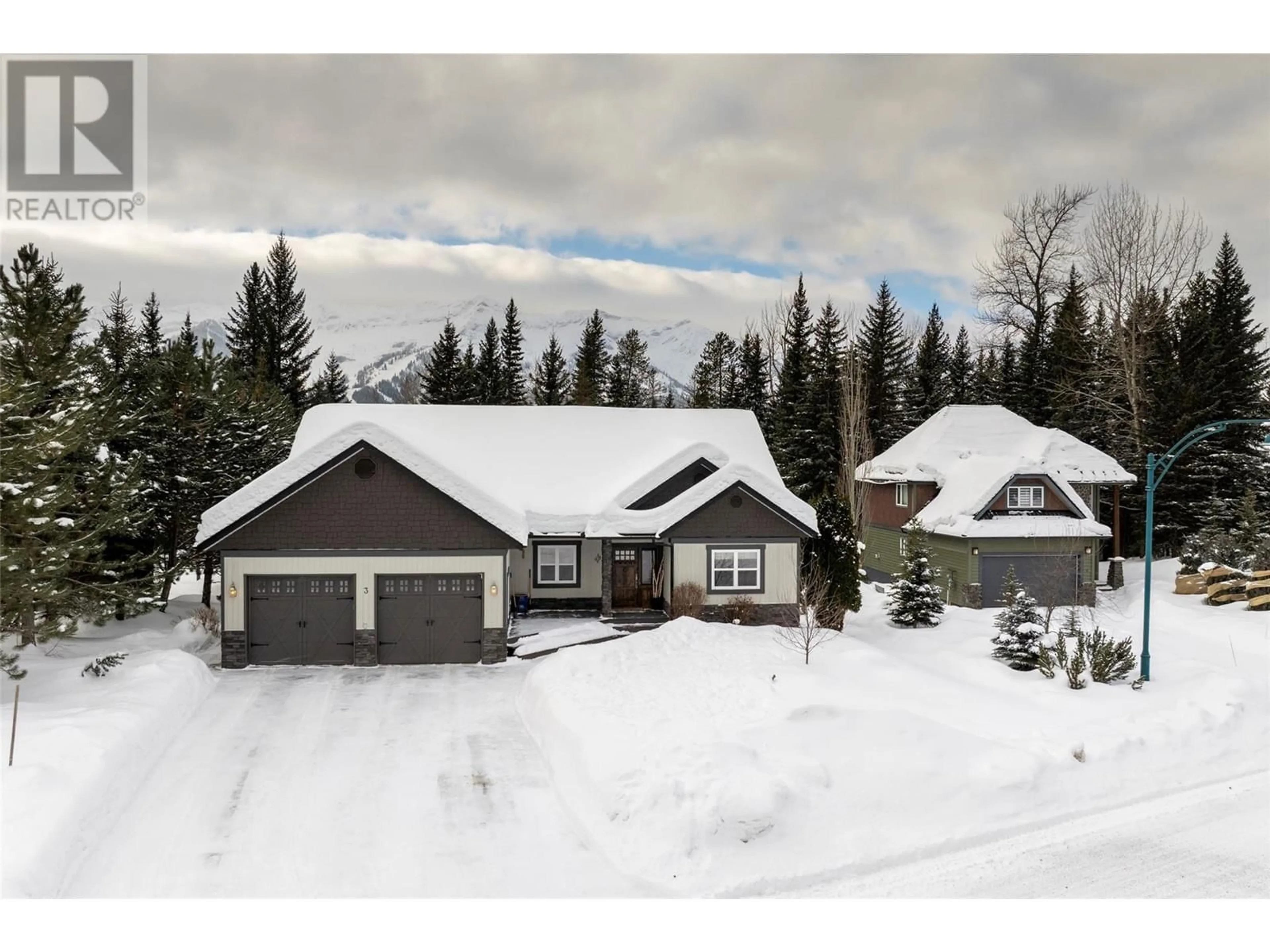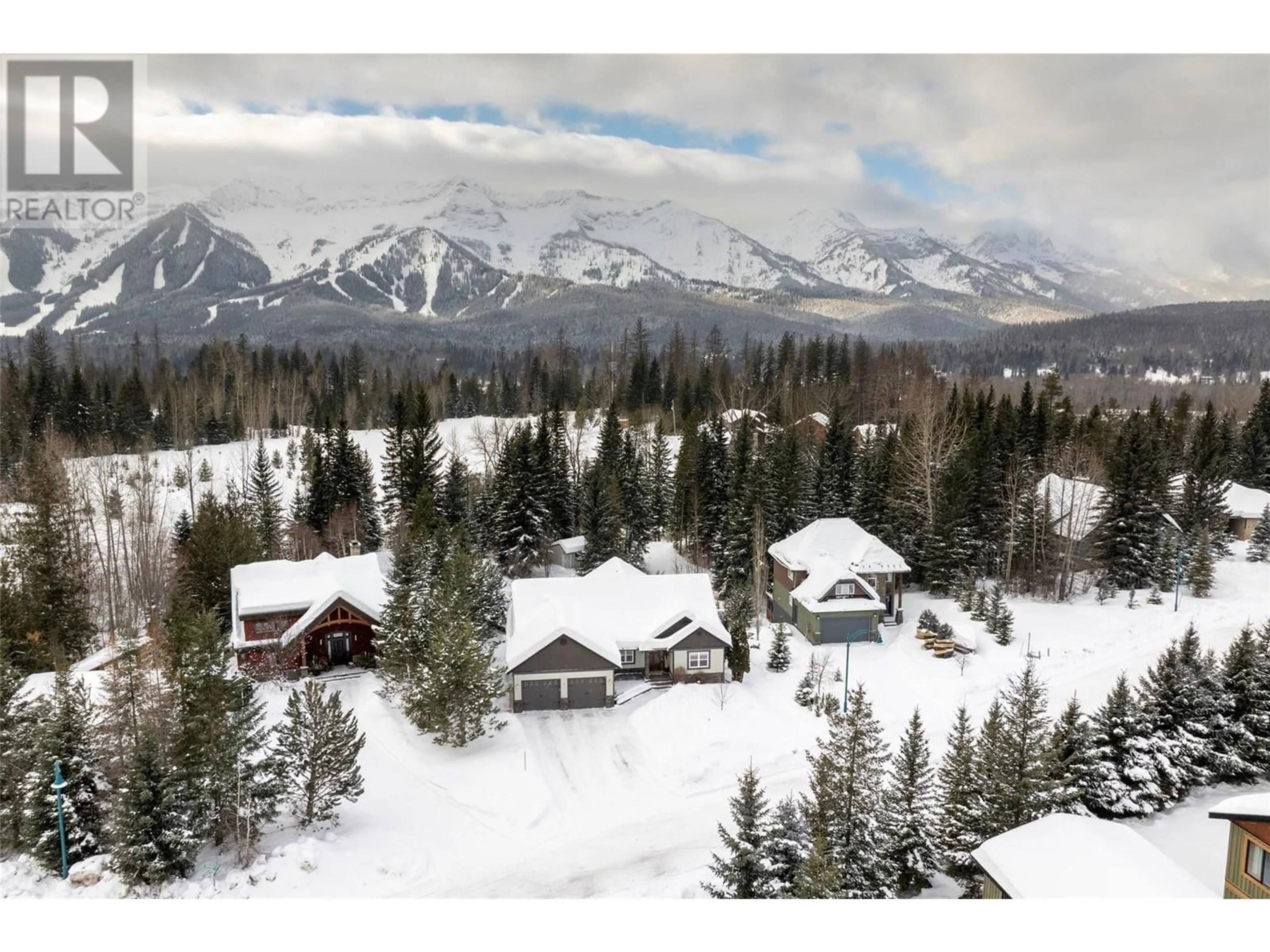3 CEDAR BOWL CRESCENT, Fernie, British Columbia V0B1M4
Contact us about this property
Highlights
Estimated valueThis is the price Wahi expects this property to sell for.
The calculation is powered by our Instant Home Value Estimate, which uses current market and property price trends to estimate your home’s value with a 90% accuracy rate.Not available
Price/Sqft$507/sqft
Monthly cost
Open Calculator
Description
BIG PRICE REDUCTION! Truly a rare find! Located in the premiere neighbourhood of Castle Mountain Estates, Fernie BC, on 0.38 acres, this exceptional home offers a quiet, secluded locale with Fernie’s multi-seasonal trail system and historic downtown core a short walk or bike away…PLUS only a 7-min drive to Fernie Alpine Resort. This spacious rancher, with walk-out lower level, is immaculately presented. Significantly updated both inside and out, this warm and intimate home is ready to move in and enjoy. The thoughtful main floor layout offers a well-appointed kitchen, dining room and living room space with double-sided gas fireplace and easy access to a large hot-tub-ready deck and peekaboo views of the Lizard Range through the trees. The primary bedroom, at the rear of the home, offers a full-ensuite, walk-in closet and private access to the rear deck. Two additional bedrooms and 4-piece bathroom are located at the opposite end of the main floor, giving privacy to all. Downstairs you’ll discover a huge rec-room, cold storage room and separate self-contained 1-bedroom guest suite. The low maintenance landscaped yard and exterior makes this house extremely easy to own and very hard to leave. Last, but not least, is the incredible double garage, with tons of room for both gear and vehicles, accessed via the conveniently located mudroom/laundry on the main level of the home. Whether you seek a full-time residence or a vacation retreat, this property promises it all. (id:39198)
Property Details
Interior
Features
Additional Accommodation Floor
Full bathroom
4'11'' x 8'10''Primary Bedroom
8'11'' x 12'4''Living room
8'8'' x 15'9''Kitchen
13'9'' x 14'1''Exterior
Parking
Garage spaces -
Garage type -
Total parking spaces 2
Property History
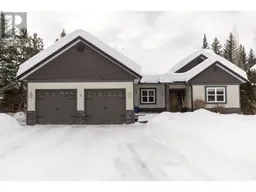 92
92
