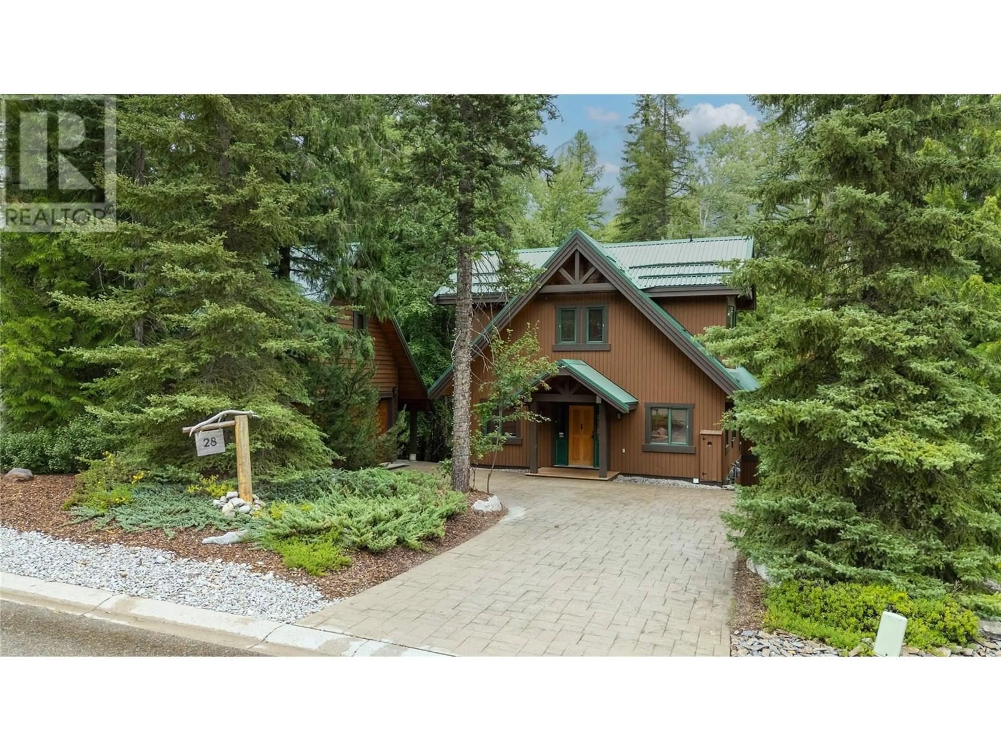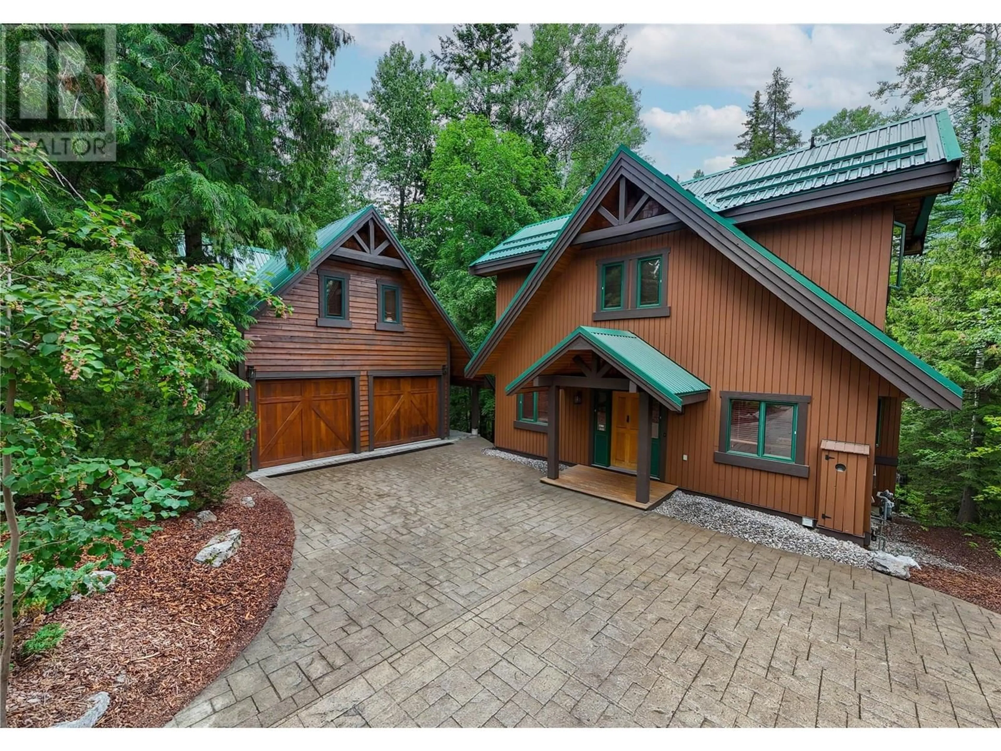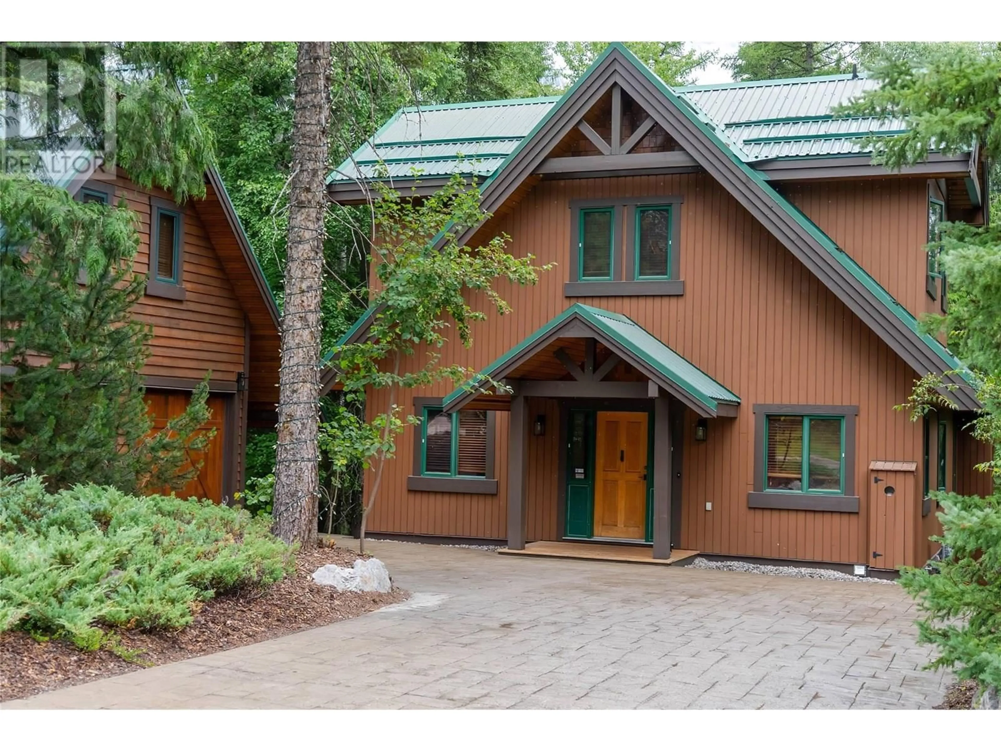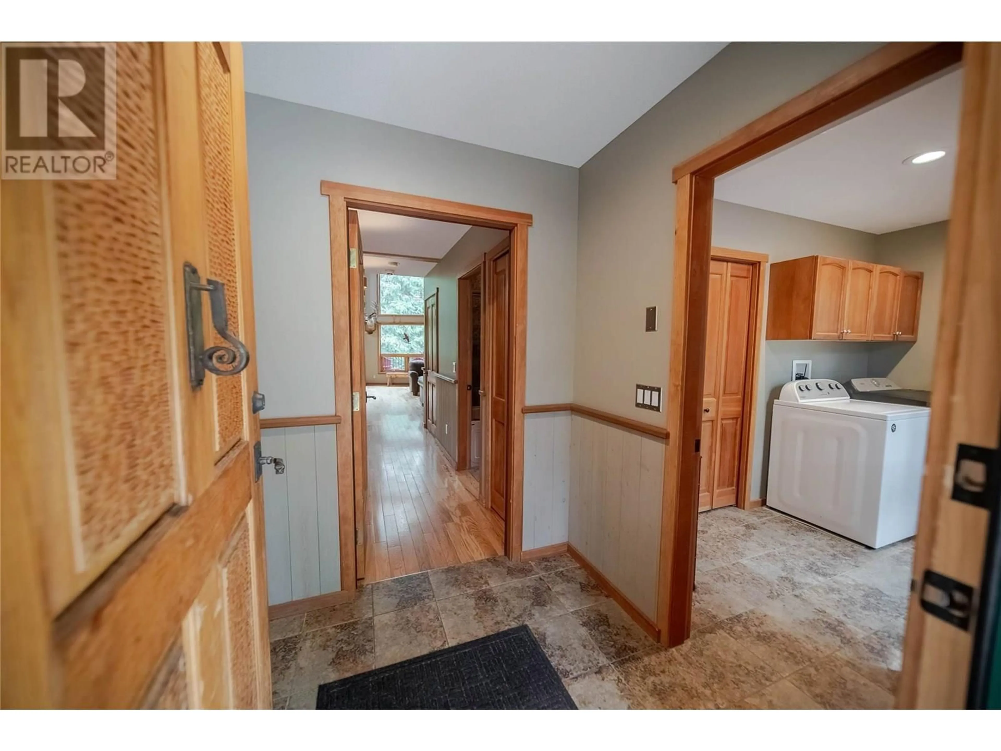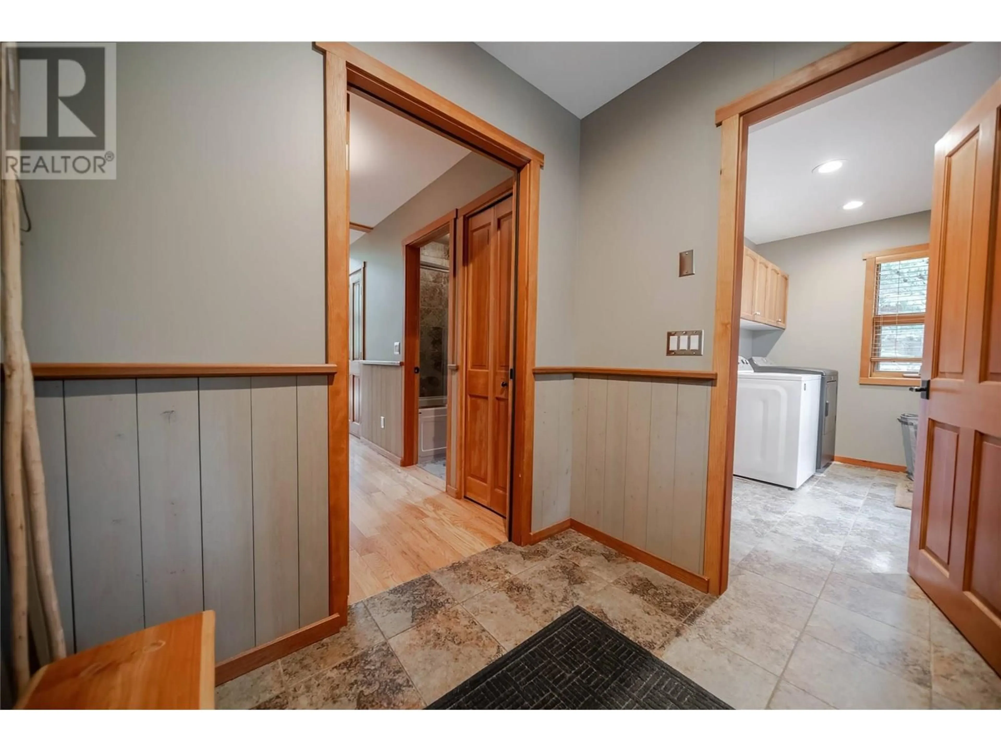28 ALPINE TRAIL, Fernie, British Columbia V0B1M5
Contact us about this property
Highlights
Estimated valueThis is the price Wahi expects this property to sell for.
The calculation is powered by our Instant Home Value Estimate, which uses current market and property price trends to estimate your home’s value with a 90% accuracy rate.Not available
Price/Sqft$513/sqft
Monthly cost
Open Calculator
Description
Beautiful Linwood Cedar Home in Alpine Trails. This impeccably maintained 4-bedroom, 3-bathroom Linwood Cedar home is located in the desirable Alpine Trails subdivision, situated on a generous 0.44-acre lot offering stunning mountain views and excellent privacy. Inside, the open-concept layout is ideal for both everyday living and entertaining. The great room features soaring vaulted ceilings, hardwood floors, a stone-faced gas fireplace, and expansive windows that bring in natural light and showcase the peaceful surroundings. The adjoining dining area and kitchen provide a warm, welcoming space for family gatherings. Step outside to a spacious deck overlooking the private backyard, complete with a natural gas hookup for a BBQ —perfect for outdoor living year-round. Upstairs, the lofted primary suite includes a private sitting area, walk-in closet, and a luxurious 5-piece ensuite with a soaker tub and separate shower. The main floor also offers a second bedroom, a 4-piece bathroom, and a convenient laundry area. The fully finished basement adds to the home's versatility, featuring high ceilings, large windows, a cozy family room with a second gas fireplace, walkout access to a stone path and covered hot tub, plus two more bedrooms and another full bathroom. A rare bonus is the heated double garage with a finished room above, complete with its own private entrance and 3-piece bathroom—ideal for a studio, guest suite, office, or creative workspace. This is a must see! (id:39198)
Property Details
Interior
Features
Basement Floor
Full bathroom
Bedroom
9'0'' x 12'7''Bedroom
13'7'' x 12'7''Family room
13'7'' x 14'2''Exterior
Parking
Garage spaces -
Garage type -
Total parking spaces 2
Property History
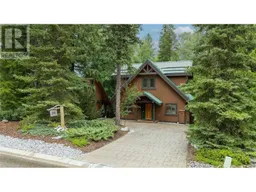 97
97
