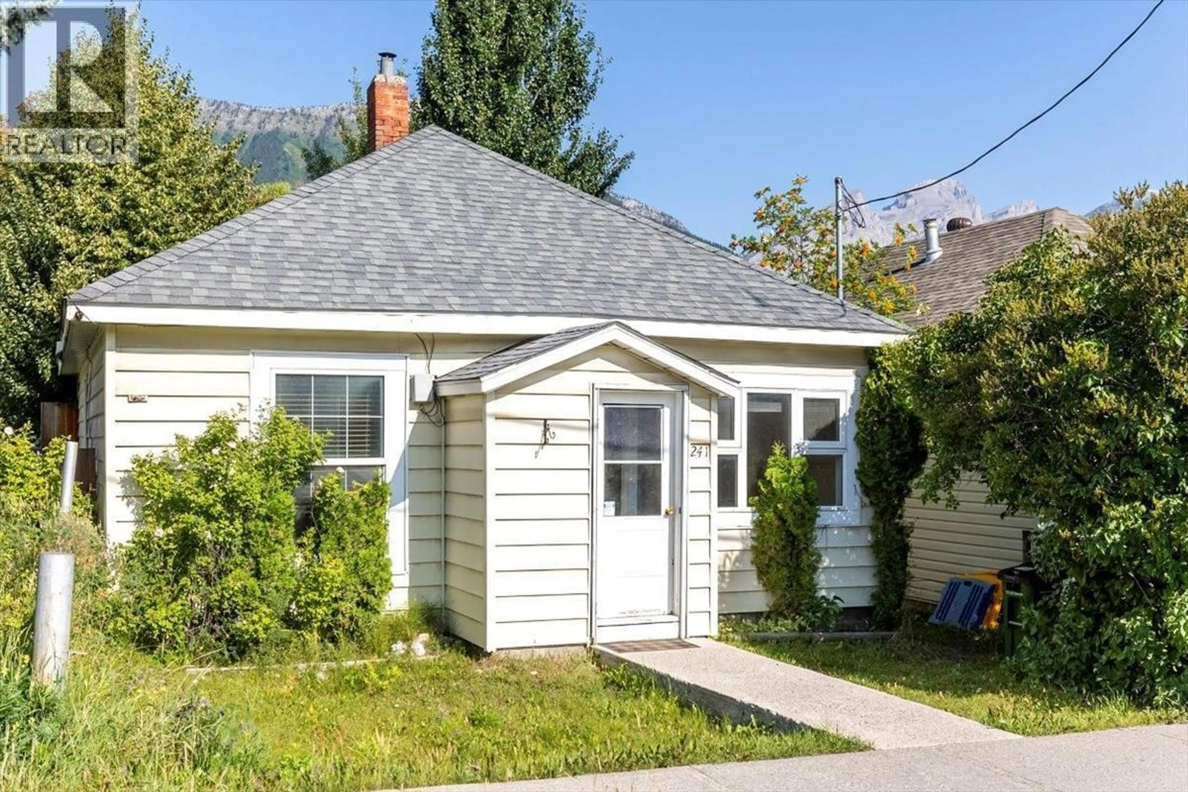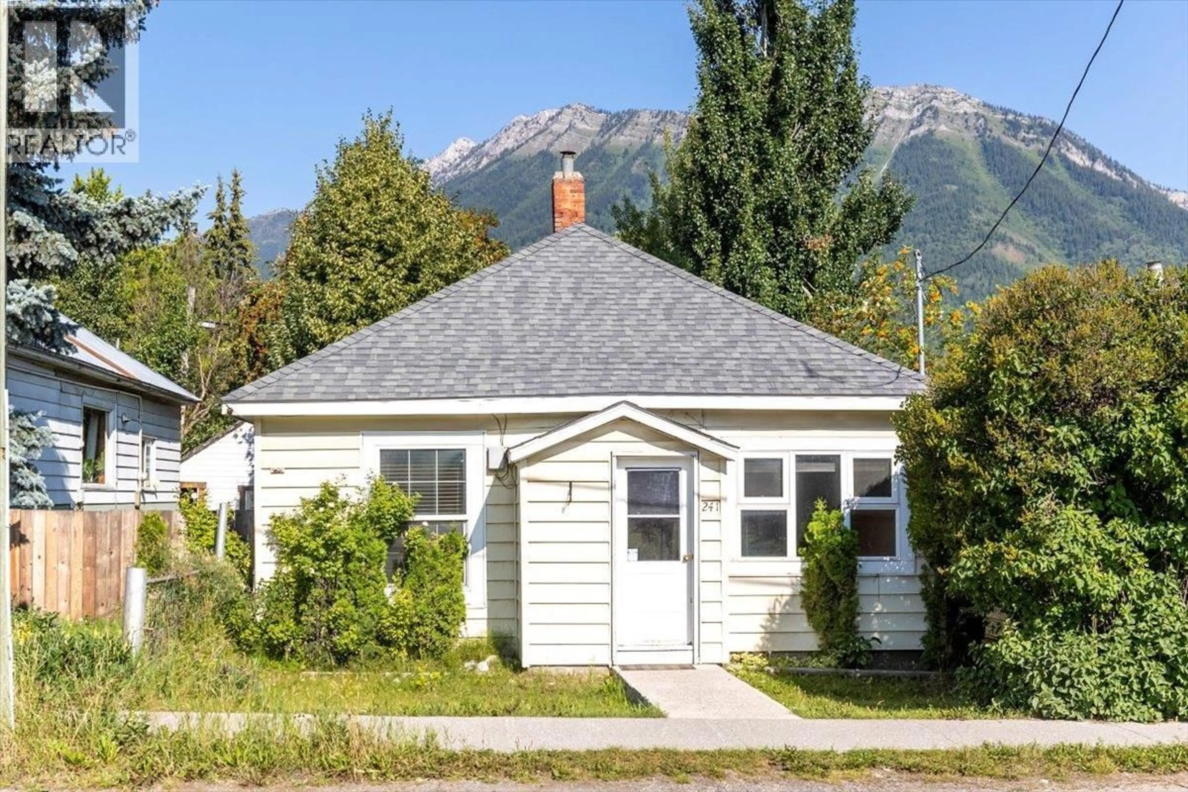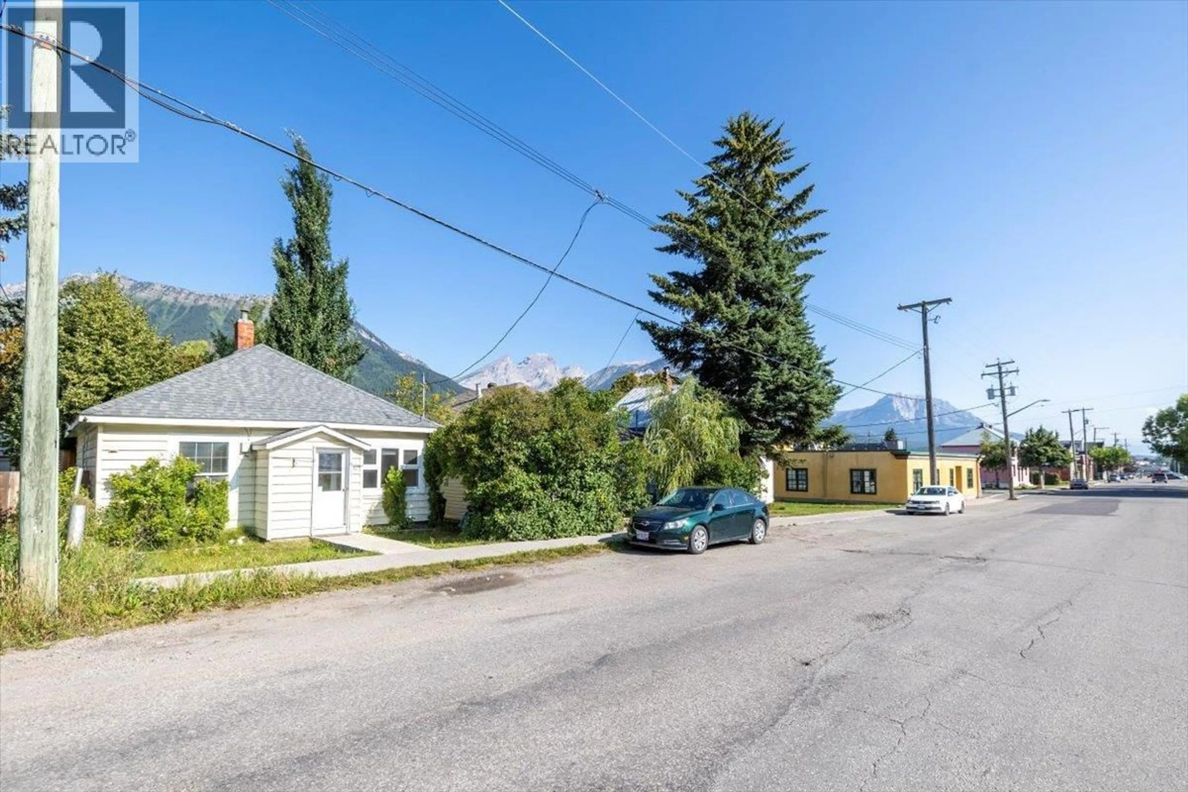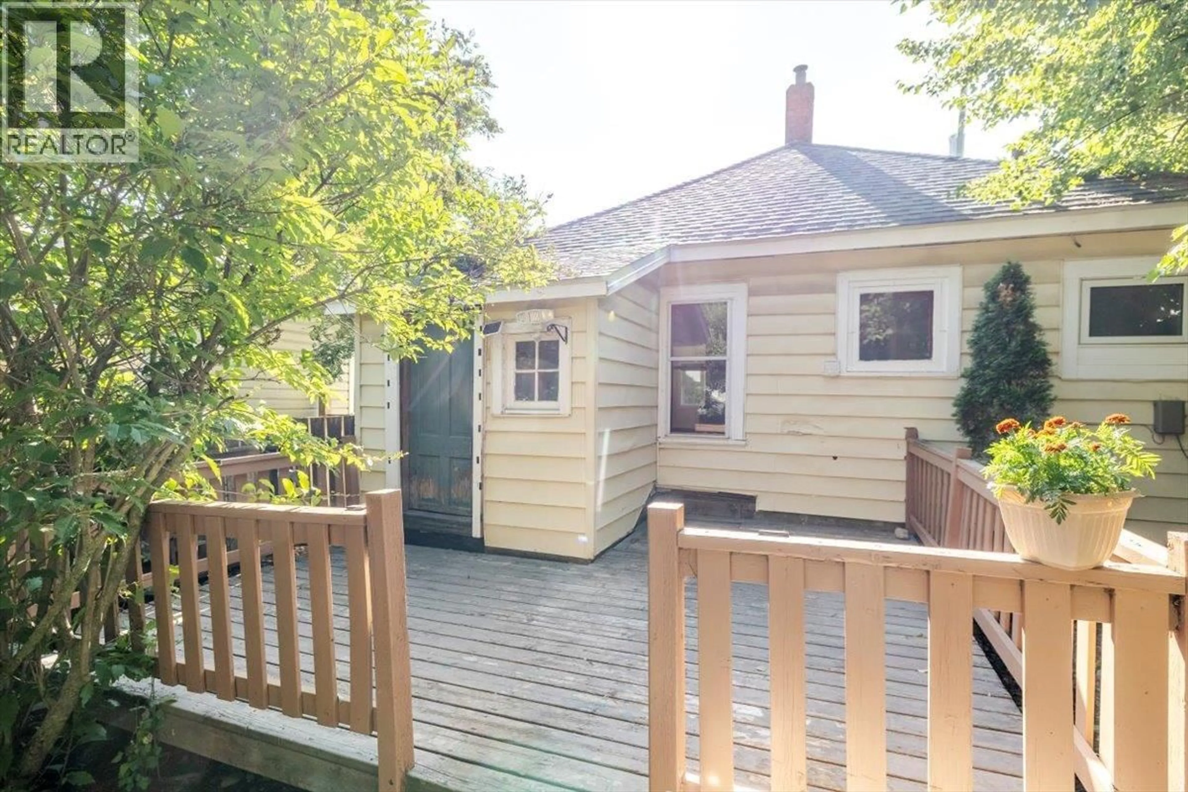241 1ST AVENUE, Fernie, British Columbia V0B1M0
Contact us about this property
Highlights
Estimated valueThis is the price Wahi expects this property to sell for.
The calculation is powered by our Instant Home Value Estimate, which uses current market and property price trends to estimate your home’s value with a 90% accuracy rate.Not available
Price/Sqft$644/sqft
Monthly cost
Open Calculator
Description
Move-In Ready Home in Prime Downtown Fernie Location Presenting an excellent opportunity for first-time buyers, investors, or those looking to downsize — this updated 2-bedroom, 1-bathroom home offers exceptional value just steps from downtown Fernie. Thoughtfully maintained, the property features numerous upgrades, including: Renovated bathroom with modern flooring and vanity Updated kitchen with new countertops, cabinetry, and appliances Refreshed interior paint and select window replacements Improved insulation at the front of the home New hot water tank (2023) Updated electrical and partial plumbing upgrades The home sits on a fully fenced lot with a private backyard, newer rear deck, and a storage shed — ideal for outdoor enjoyment. Panoramic mountain views provide a picturesque backdrop, while mature trees enhance privacy. Located within walking distance of local schools, the public library, aquatic centre, boutique shopping, restaurants, and all downtown amenities, this property combines charm, functionality, and unbeatable location. (id:39198)
Property Details
Interior
Features
Main level Floor
Laundry room
5'1'' x 4'11''4pc Bathroom
Bedroom
10'5'' x 9'9''Primary Bedroom
9'8'' x 10'4''Property History
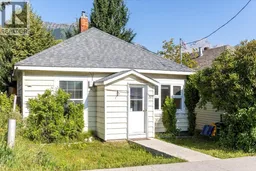 45
45
