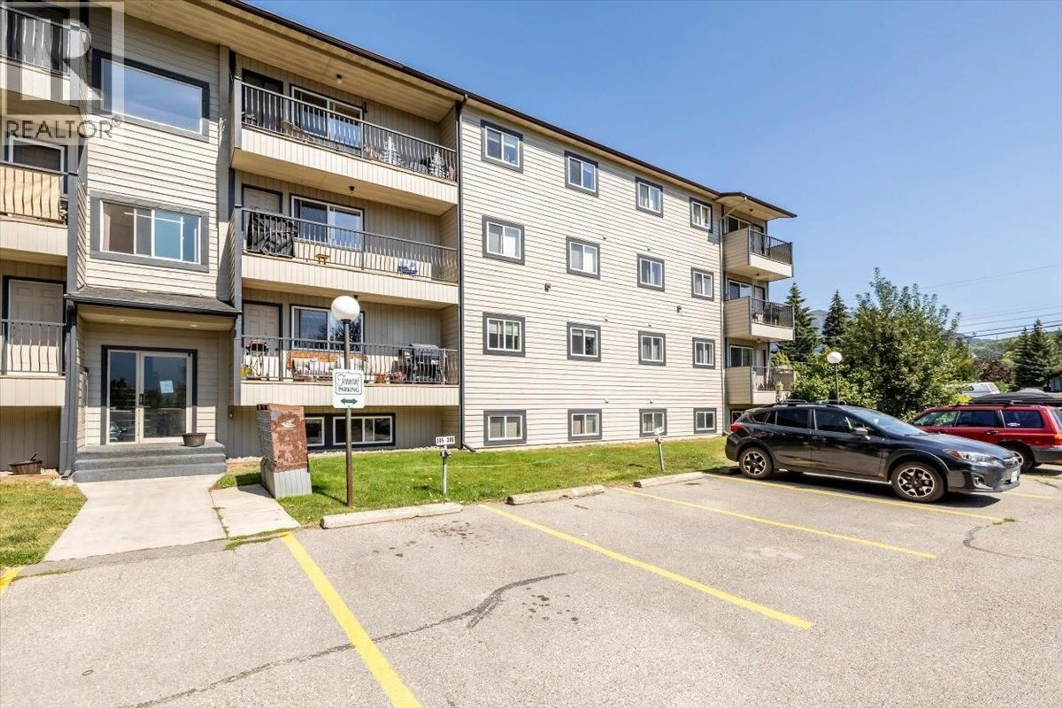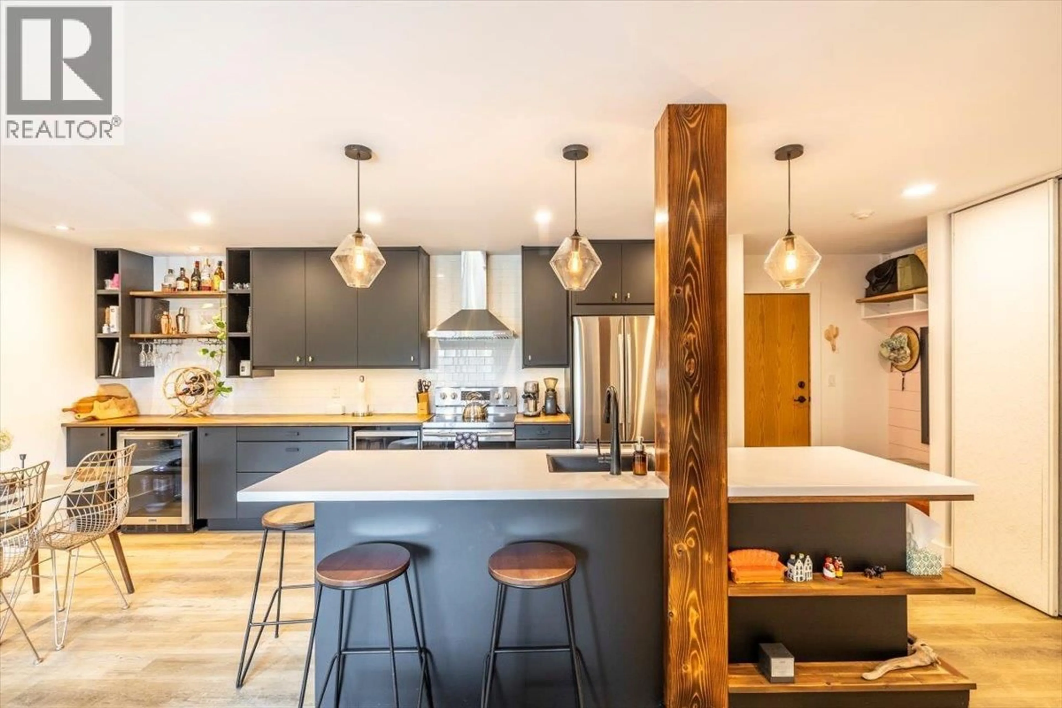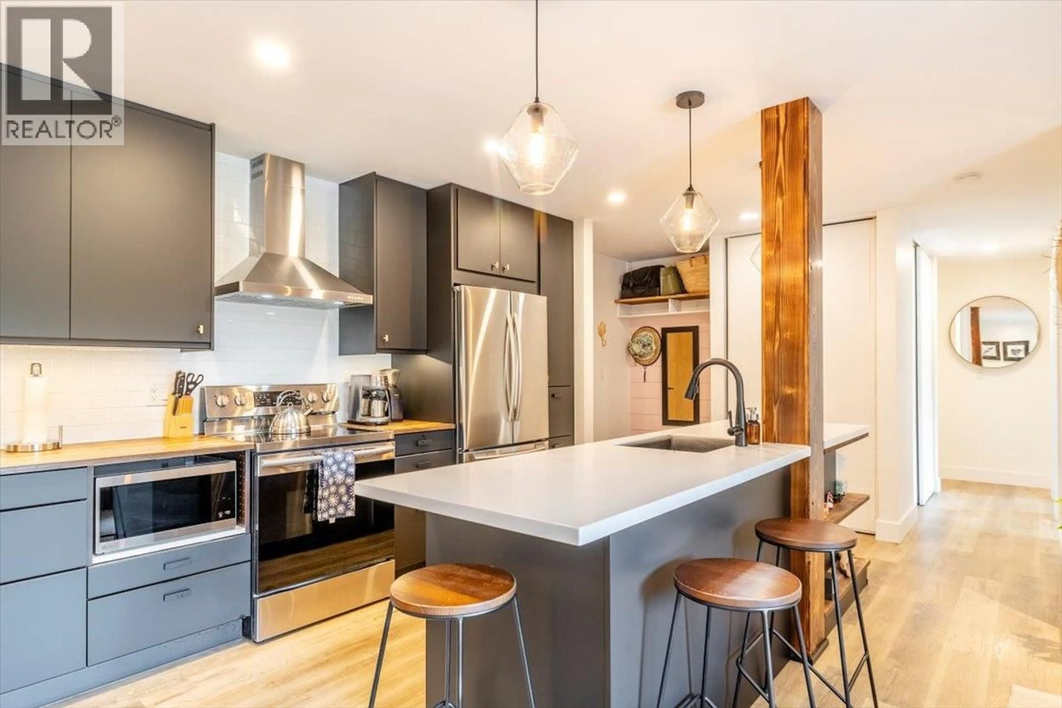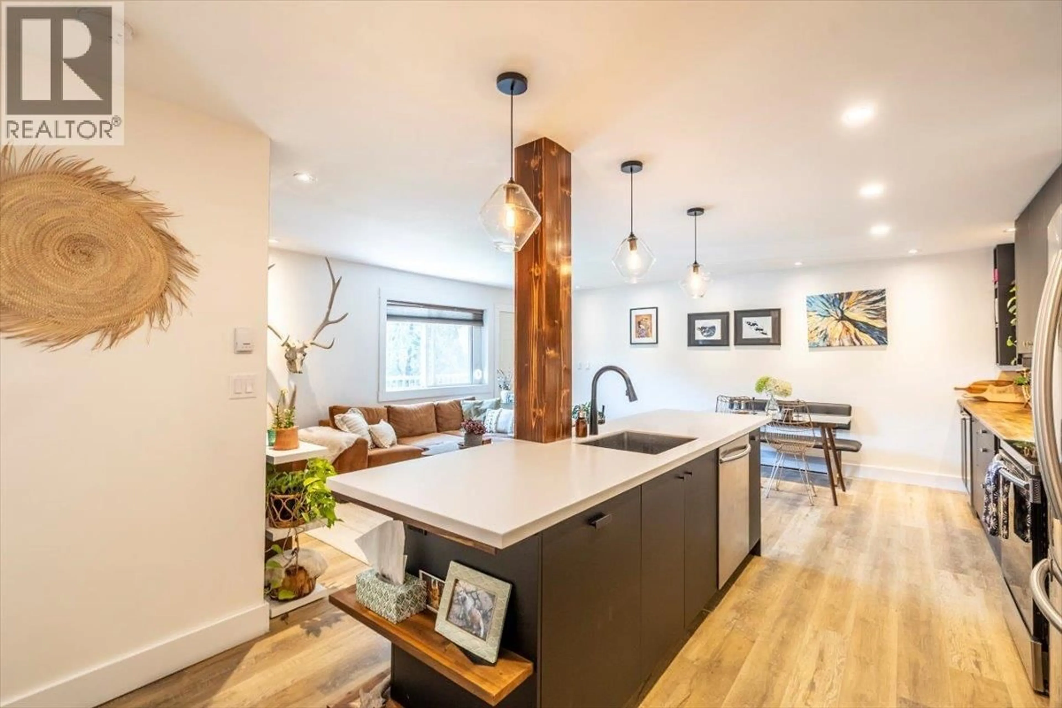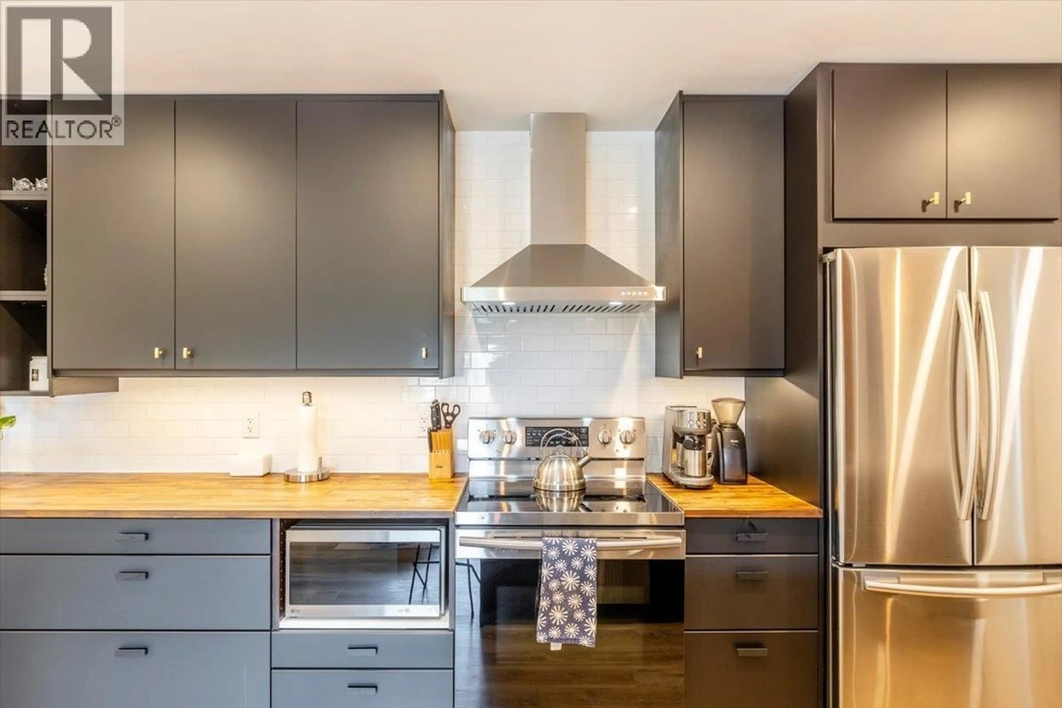204 - 65 COKATO ROAD, Fernie, British Columbia V0B1M4
Contact us about this property
Highlights
Estimated valueThis is the price Wahi expects this property to sell for.
The calculation is powered by our Instant Home Value Estimate, which uses current market and property price trends to estimate your home’s value with a 90% accuracy rate.Not available
Price/Sqft$530/sqft
Monthly cost
Open Calculator
Description
Stylish, modern, and move-in ready, this beautifully renovated 2-bedroom, 1-bath condo in the centrally located Castle Mountain complex is a rare find. Located on the second level, it offers easy access and stunning mountain views right outside your windows. The bright open-concept living space has been updated with designer finishes, and the kitchen features sleek cabinetry, a mix of quartz and butcherblock countertops, a large island with seating, stainless steel appliances, and warm wood accents that create the perfect blend of function and style. The dining and living areas flow together seamlessly, providing plenty of room to entertain or simply relax and enjoy the view. Both bedrooms are generously sized, and the renovated bathroom is fresh and functional. Custom shelving, dimmable lighting, and durable flooring are just a few of the thoughtful details that make this home stand out. Castle Mountain Condos is a well-managed complex in a prime location, only minutes from historic downtown Fernie, world-class skiing, biking, golfing, and the endless outdoor recreation the Elk Valley is known for. Whether you are searching for a full-time home, a weekend retreat, or a smart investment property, this condo checks all the boxes. (id:39198)
Property Details
Interior
Features
Main level Floor
Foyer
3'10'' x 5'8''Kitchen
14'5'' x 8'8''Dining room
10'9'' x 8'9''Living room
11'3'' x 17'9''Exterior
Parking
Garage spaces -
Garage type -
Total parking spaces 1
Condo Details
Inclusions
Property History
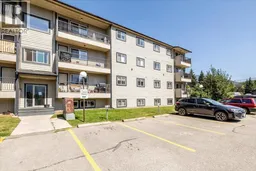 38
38
