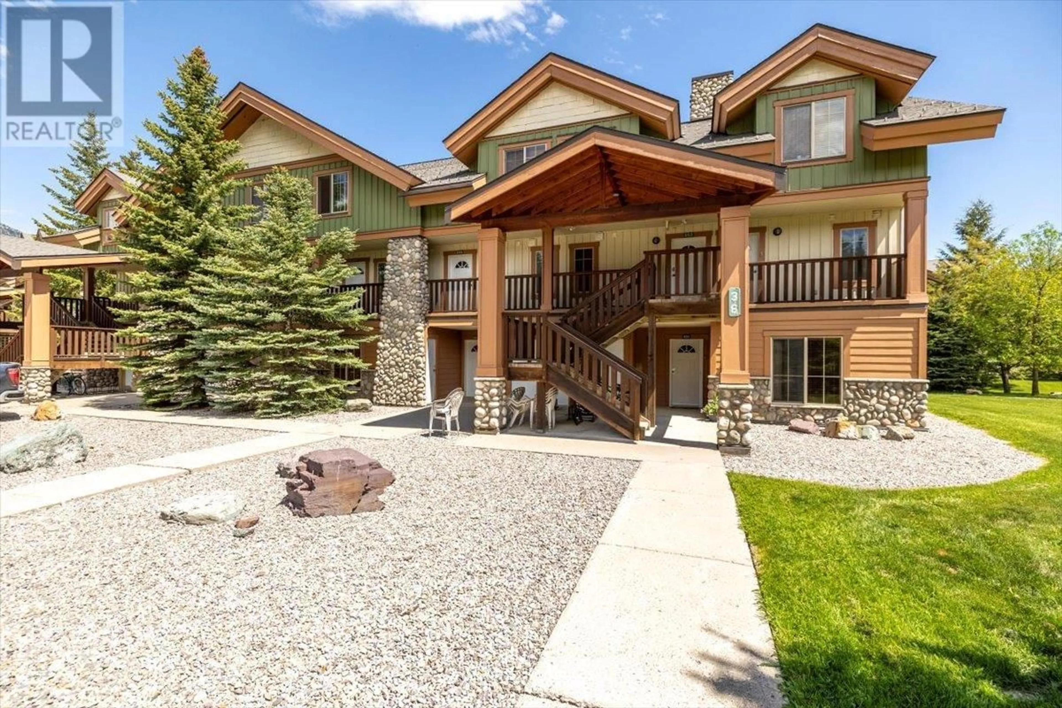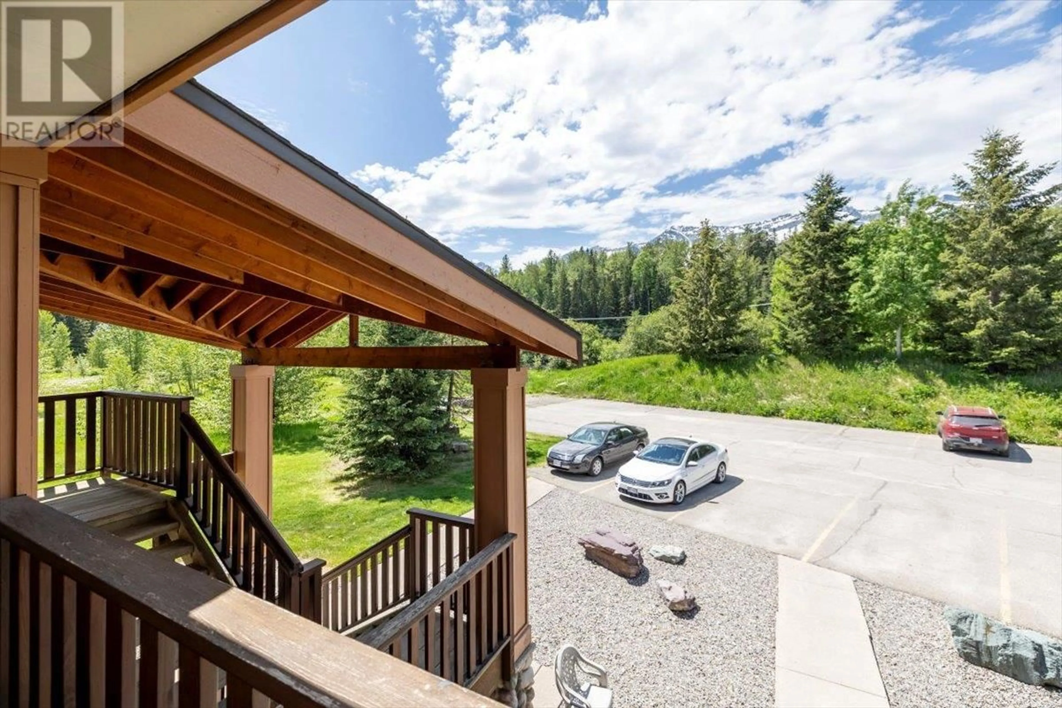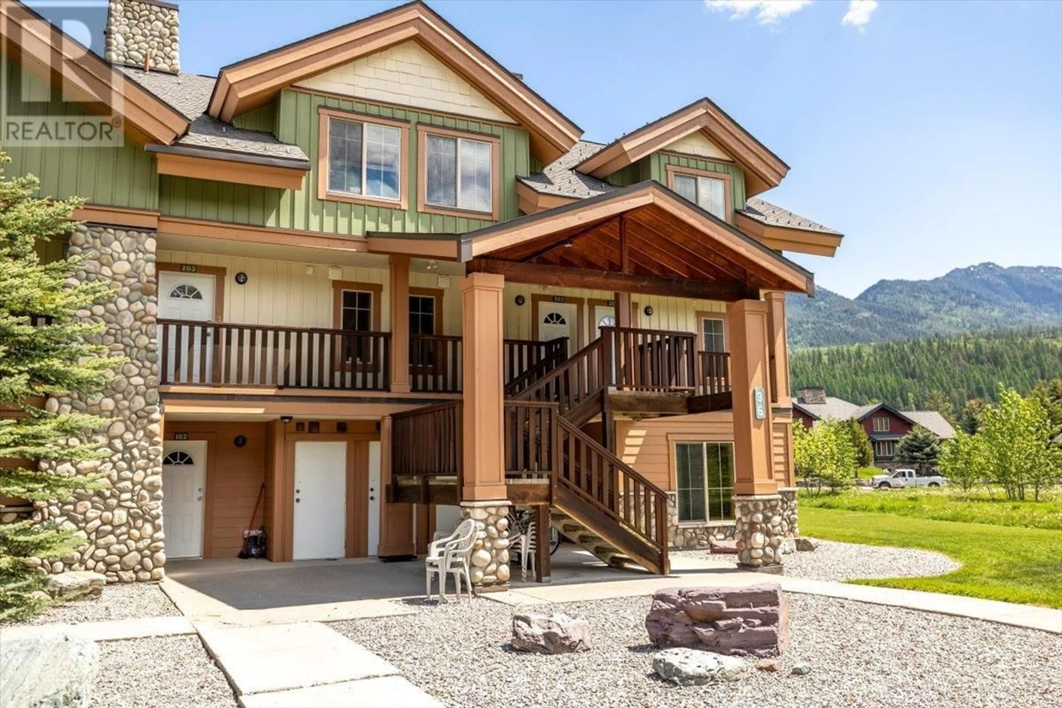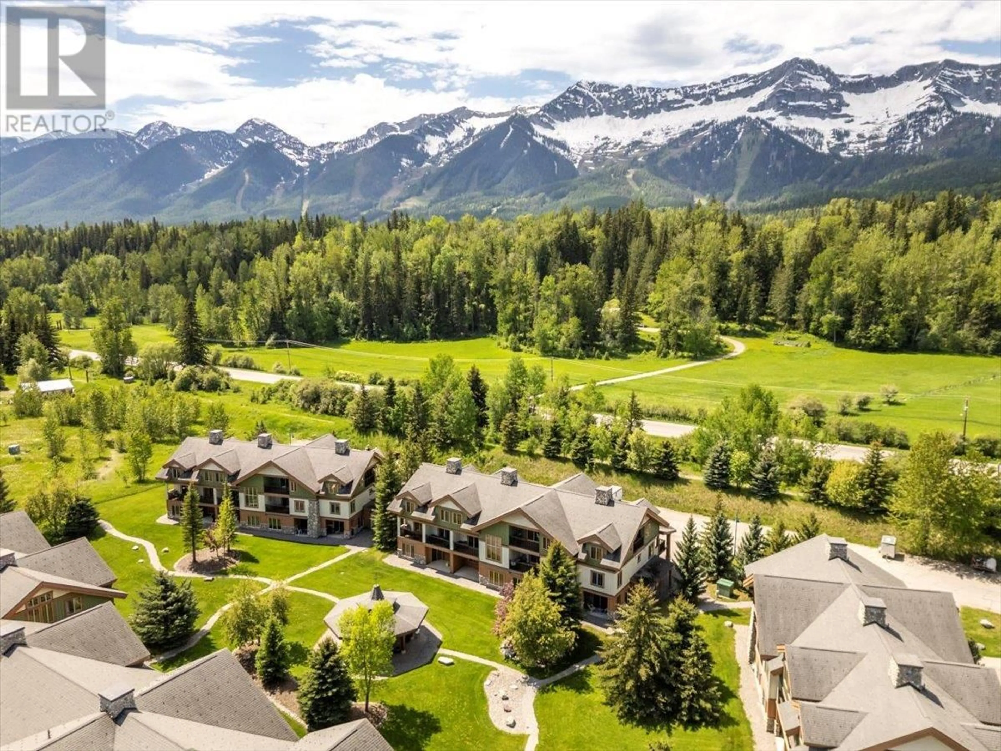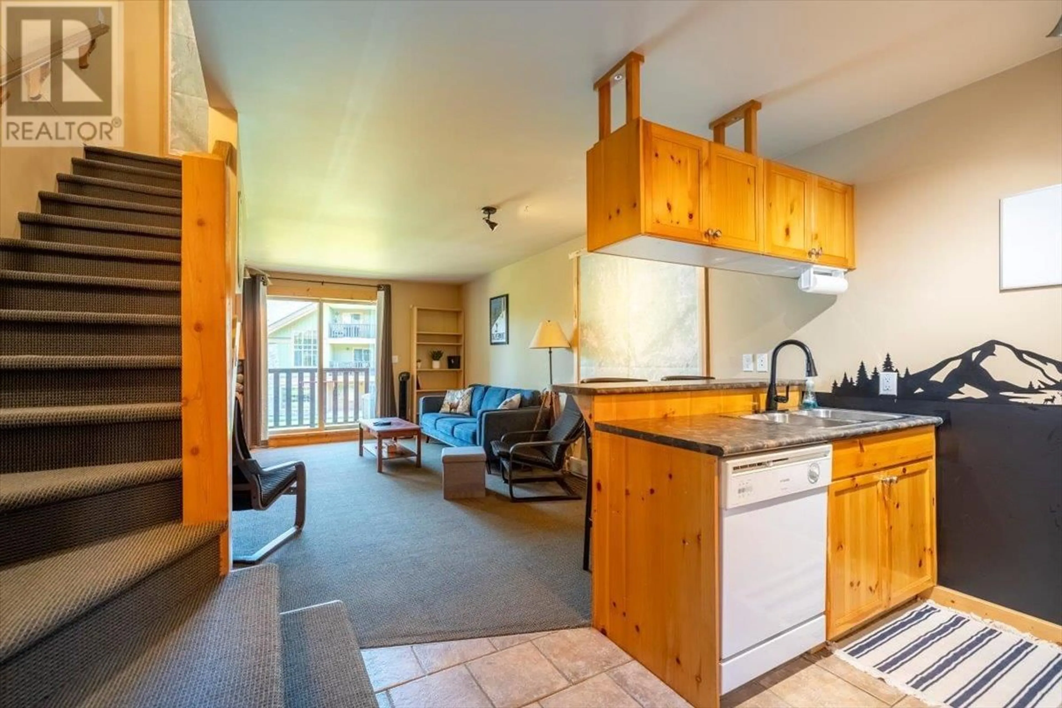203 - 36 RIVERMOUNT PLACE, Fernie, British Columbia V0B1M7
Contact us about this property
Highlights
Estimated ValueThis is the price Wahi expects this property to sell for.
The calculation is powered by our Instant Home Value Estimate, which uses current market and property price trends to estimate your home’s value with a 90% accuracy rate.Not available
Price/Sqft$498/sqft
Est. Mortgage$2,147/mo
Maintenance fees$374/mo
Tax Amount ()$2,567/yr
Days On Market14 days
Description
Comfortable 2 bedroom, 2 bathroom upper floor condo located at Pinnacle Ridge. On the main floor of this home you will find an entrance hallway with a full size closet, and a 2- piece bathroom. The kitchen has a functional galley style layout with all appliances and real wood cabinets throughout. Adjacent to the kitchen is the living room with patio doors leading to a balcony, fireplace and ample space for entertaining guests. Upstairs there are 2 spacious bedrooms with closets, a 4-piece Jack and Jill style bathroom and stacking laundry units. Low monthly fees, close access to downtown Fernie and Fernie Alpine Resort make this an ideal first time home, weekend retreat or revenue property. (id:39198)
Property Details
Interior
Features
Second level Floor
Foyer
10'2'' x 5'4''2pc Bathroom
5'1'' x 6'5''Kitchen
7'6'' x 8'0''Dining room
7'6'' x 7'10''Exterior
Parking
Garage spaces -
Garage type -
Total parking spaces 1
Condo Details
Inclusions
Property History
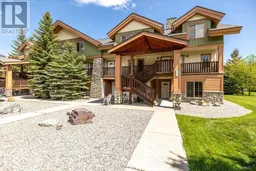 48
48
