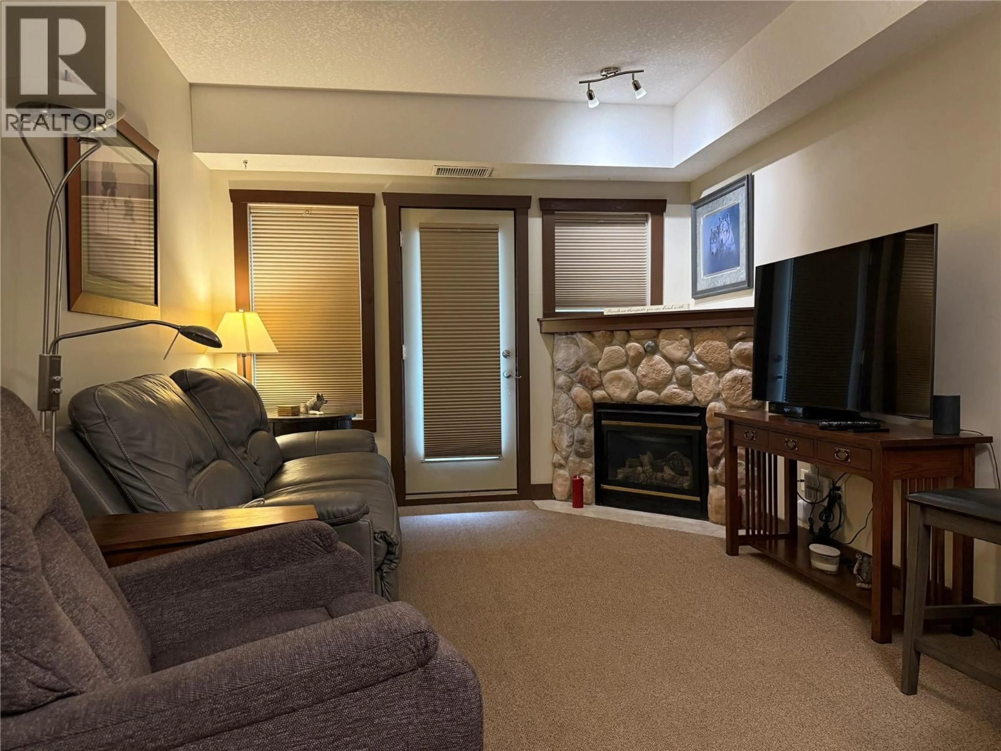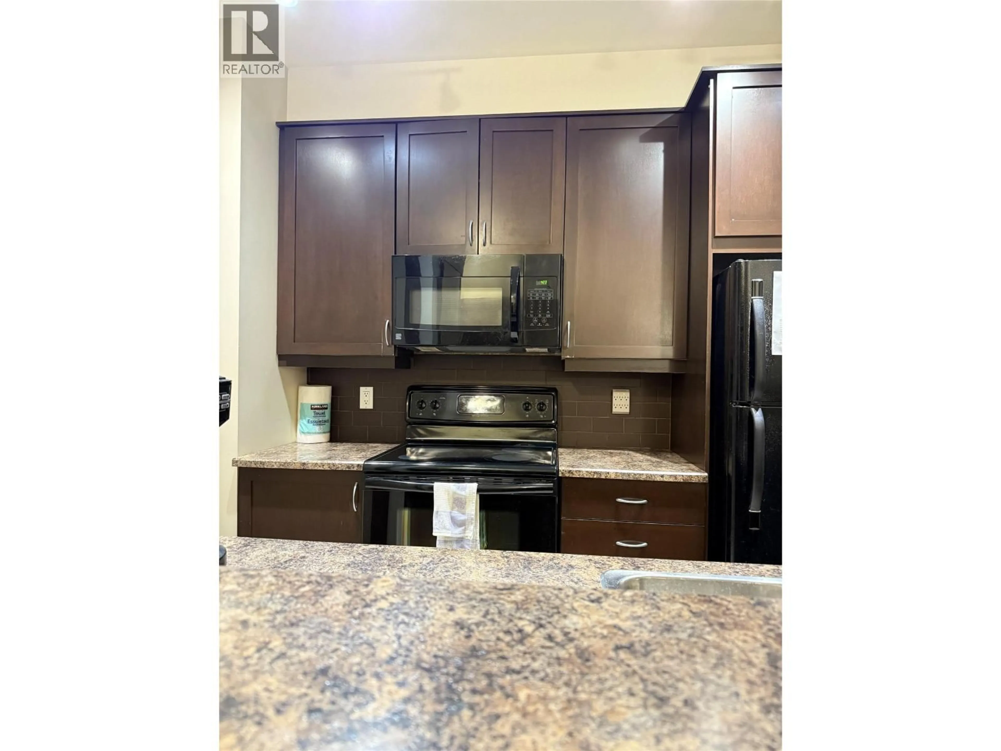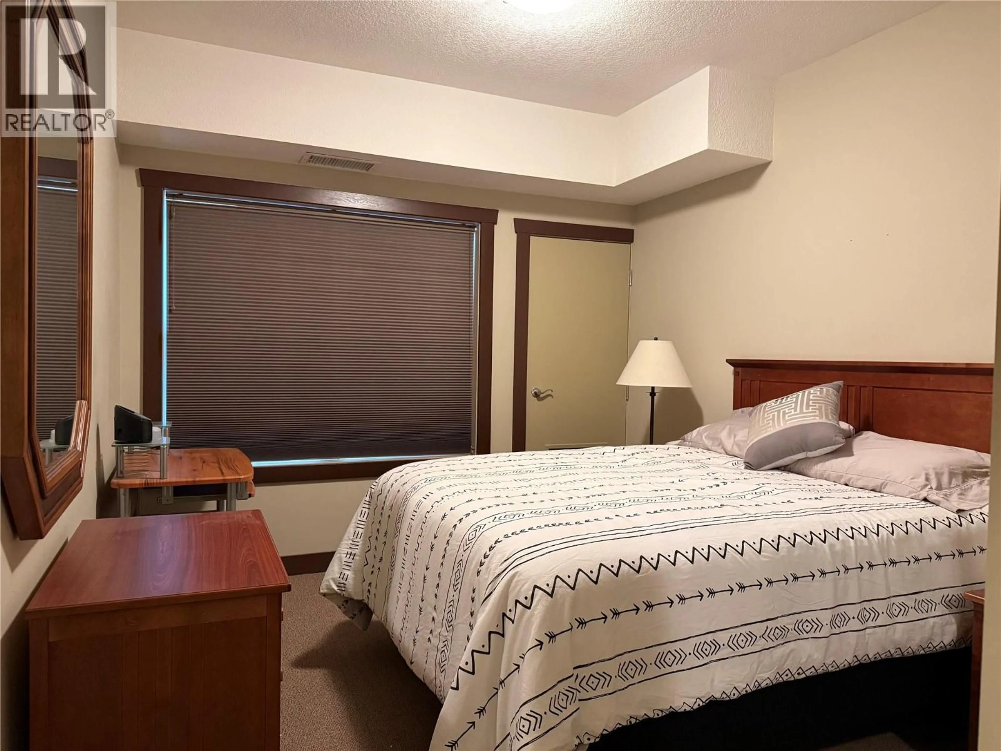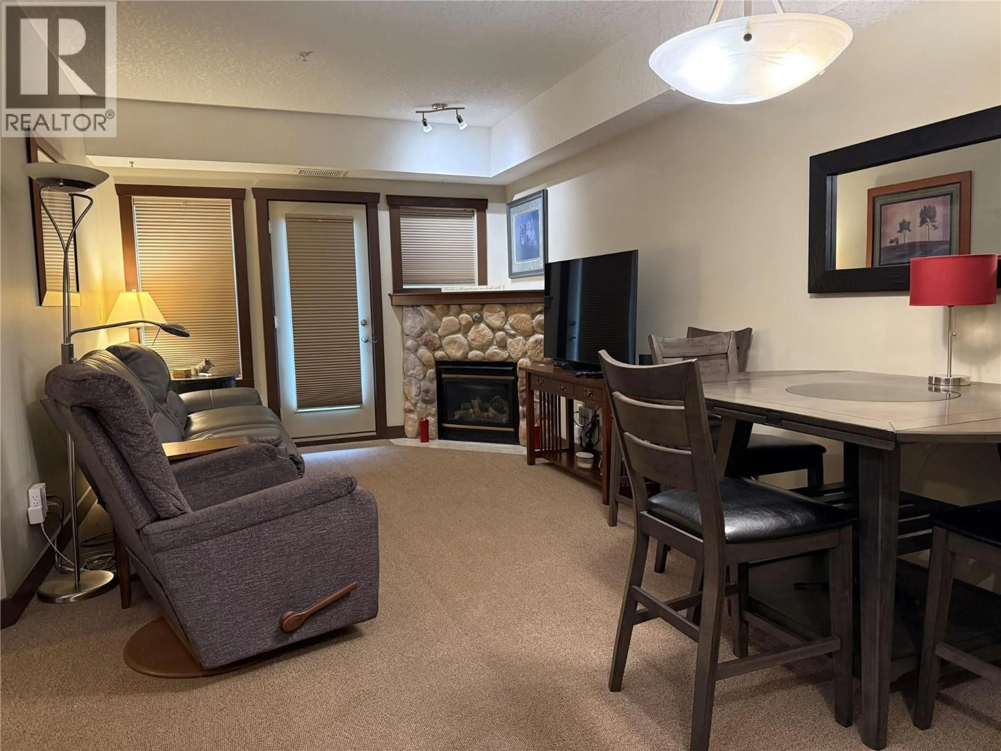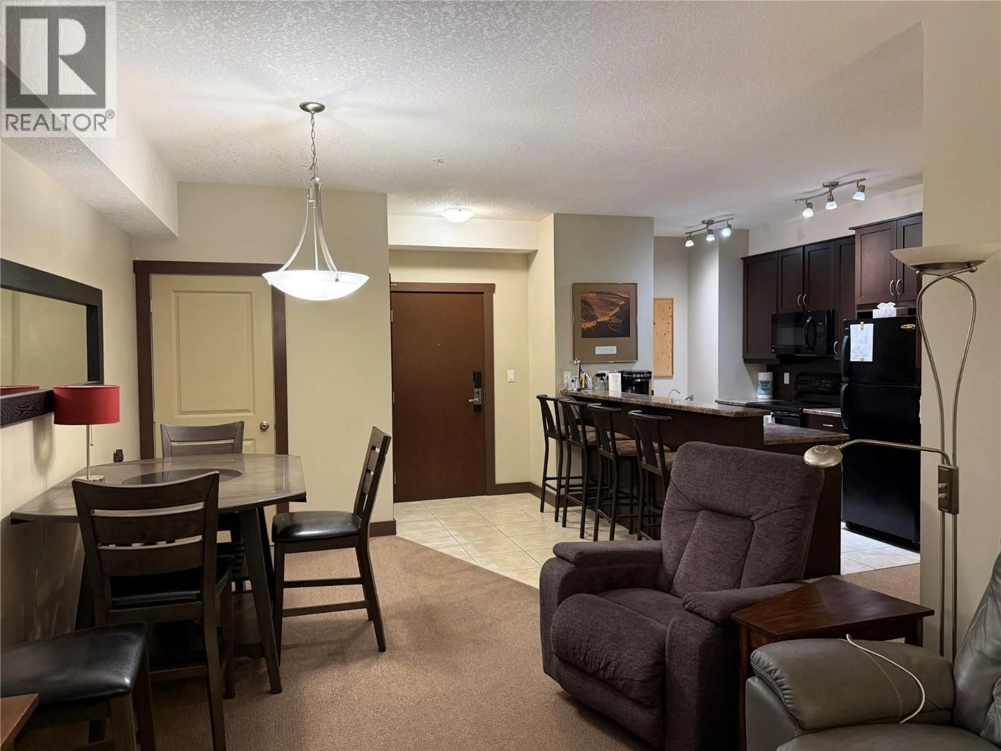203 - 1500 MCDONALD AVENUE, Fernie, British Columbia V0B1M1
Contact us about this property
Highlights
Estimated valueThis is the price Wahi expects this property to sell for.
The calculation is powered by our Instant Home Value Estimate, which uses current market and property price trends to estimate your home’s value with a 90% accuracy rate.Not available
Price/Sqft$574/sqft
Monthly cost
Open Calculator
Description
Welcome to Silver Rock, one of Fernie’s most desirable condo buildings. This 2 bedroom, 2 bathroom condo offers the perfect mix of mountain lifestyle and low-maintenance living. The open-concept layout features a functional kitchen, spacious living area, and large windows that let in plenty of natural light. Both bedrooms are generously sized, with the primary offering an ensuite for added privacy. Residents enjoy access to premium amenities including an indoor pool, hot tub, and fitness center. Secure underground parking and storage add convenience, while condo hotel zoning provides excellent flexibility for personal use or short-term rental income. Located just minutes from historic downtown Fernie, BC and a quick drive to Fernie Alpine Resort, this property is ideal for full-time living, a vacation retreat, or investment. Experience the best of Fernie’s year-round lifestyle in a building that continues to be highly sought after. Prime recreation property in British Columbia's Rocky Mountains. ?? 203-1500 McDonald Ave, Fernie, BC (id:39198)
Property Details
Interior
Features
Main level Floor
Full ensuite bathroom
Primary Bedroom
14'6'' x 9'5''Full bathroom
Bedroom
12' x 9'Exterior
Features
Condo Details
Inclusions
Property History
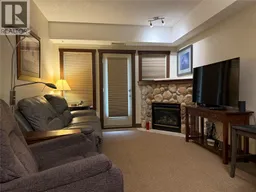 12
12
