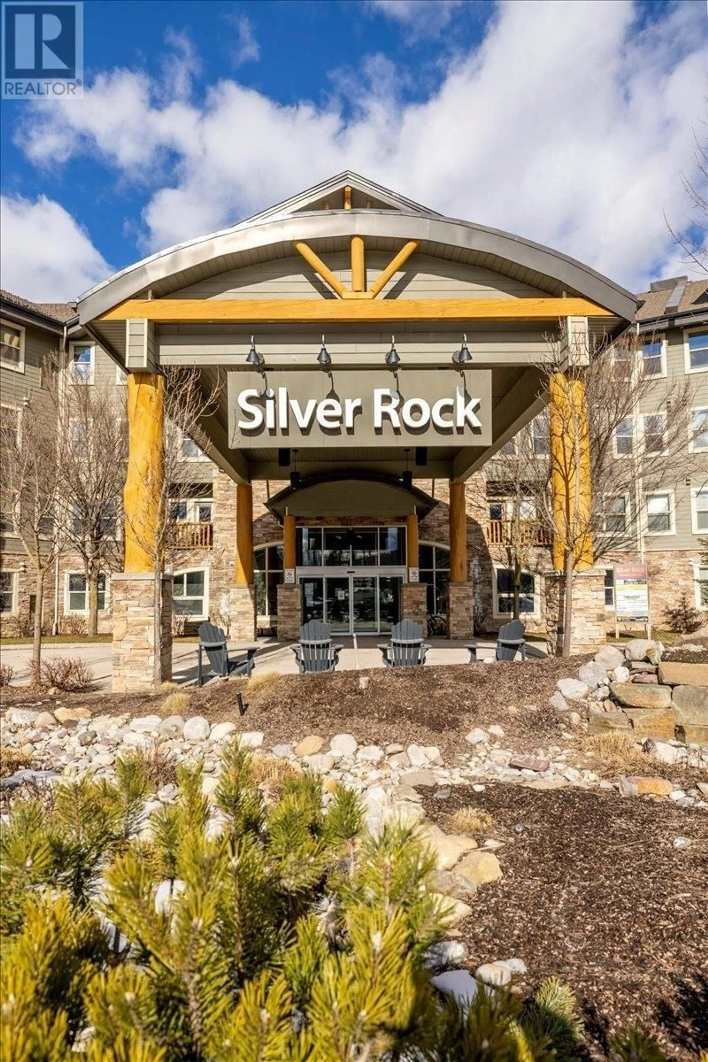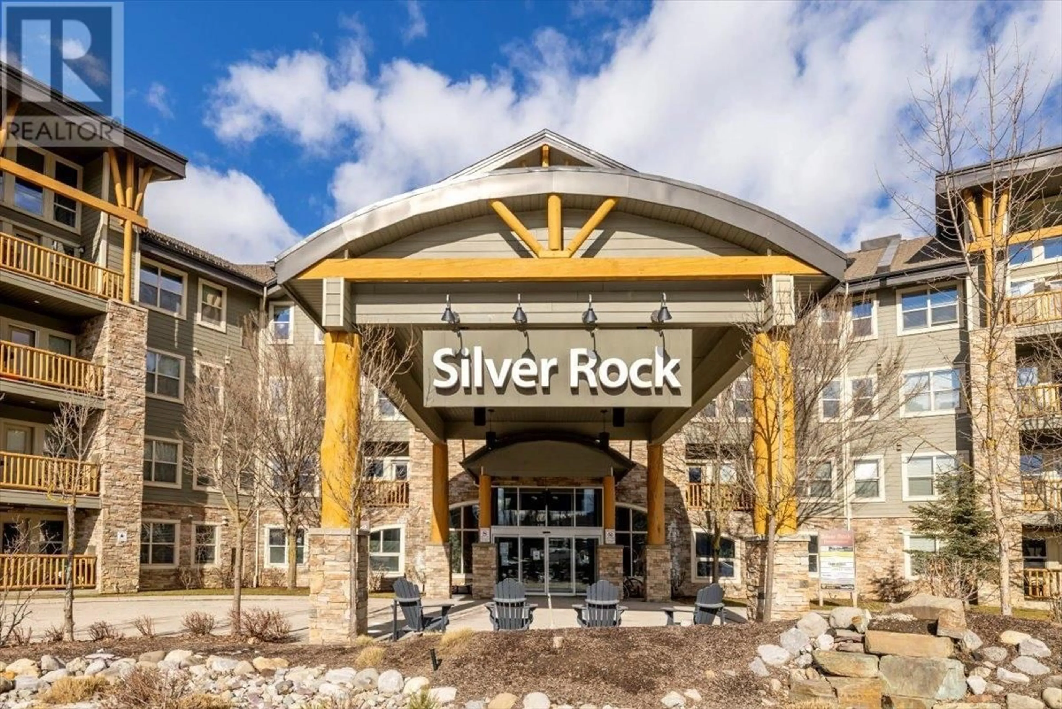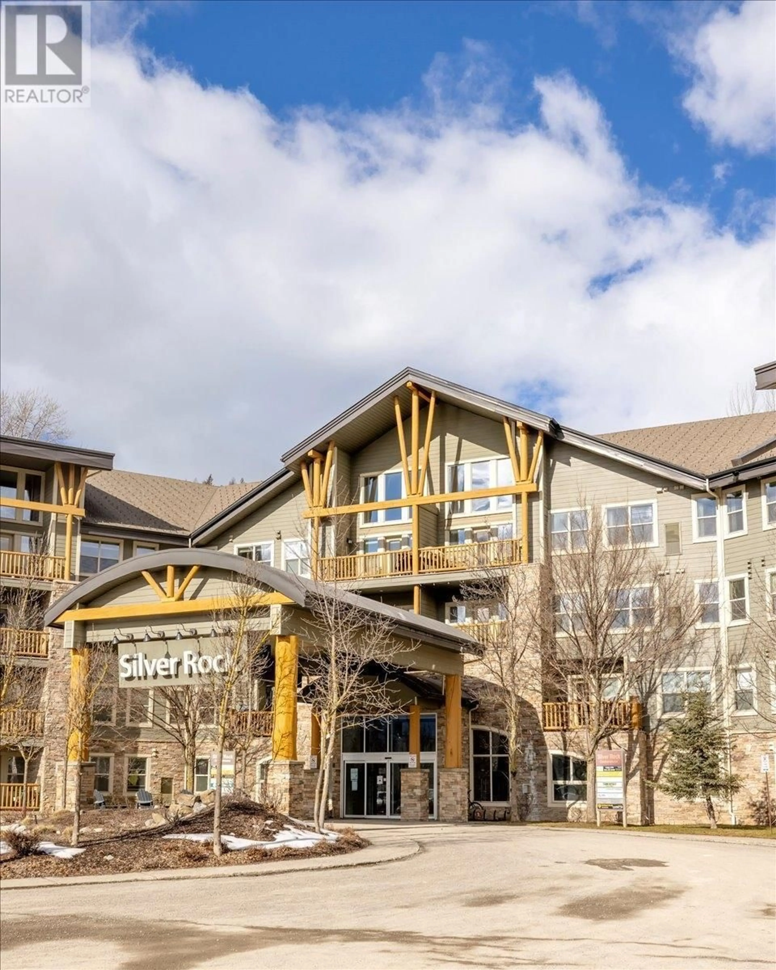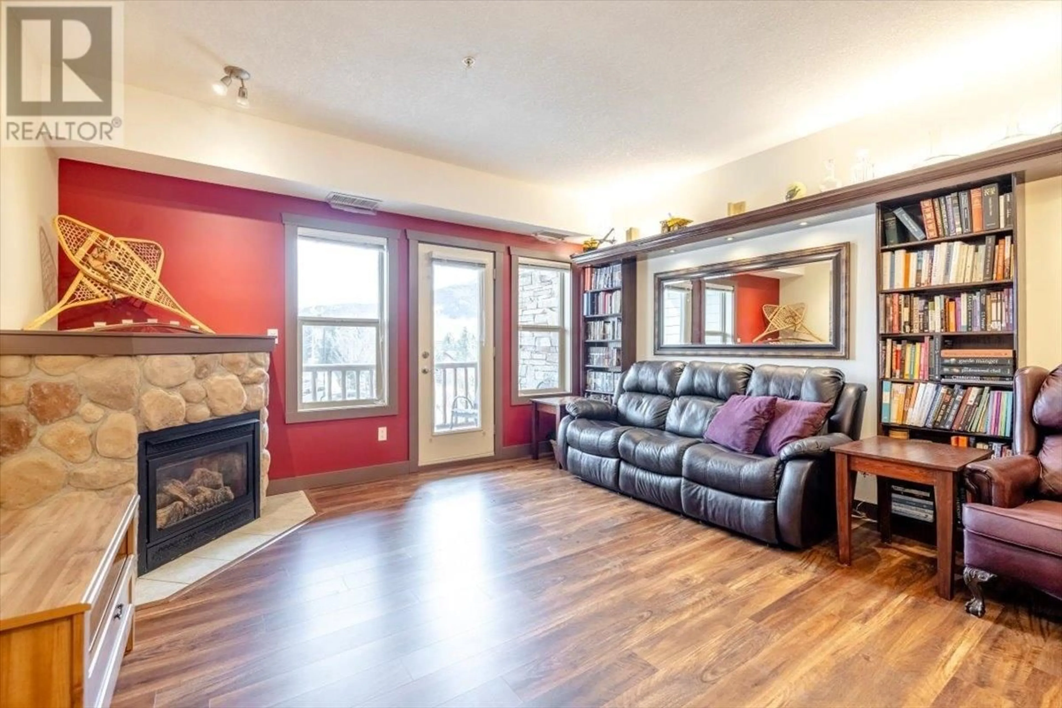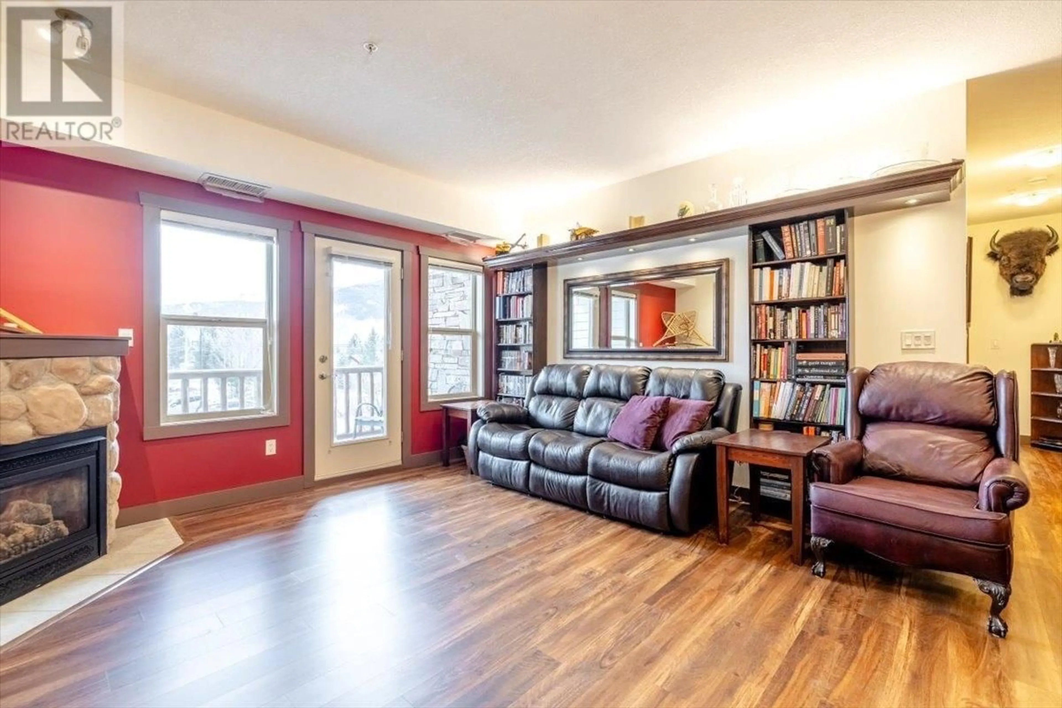201 - 1500 MCDONALD AVENUE, Fernie, British Columbia V0B1M1
Contact us about this property
Highlights
Estimated valueThis is the price Wahi expects this property to sell for.
The calculation is powered by our Instant Home Value Estimate, which uses current market and property price trends to estimate your home’s value with a 90% accuracy rate.Not available
Price/Sqft$533/sqft
Monthly cost
Open Calculator
Description
Desirable end unit condo located at Silver Rock. This oversized 2 bedroom condo has a spacious living room with a natural gas fireplace, custom built book shelves and large windows that allow natural light to fill the space. Adjacent to the living room, there is access to a South East facing balcony with a natural gas BBQ and space for several patio chairs. The master bedroom is located at the rear of the unit, and has space for a king sized bed, ample closet space and a 4 piece ensuite bathroom. There is also a second guest bedroom and an additional 4 piece guest bathroom. The kitchen has been well appointed with butcher block countertops, stainless steel appliances, smooth top range with double ovens, and an overhanging pot rack. There is also additional cabinet space and a pantry for your drygoods and smaller appliances. Hotel like amenities with all owners and guests having access to an indoor pool, hot tub, steam room, gym and underground parking. This is an amazing short term or long term rental property, full time residence or a low maintenance vacation retreat. (id:39198)
Property Details
Interior
Features
Main level Floor
Pantry
4'9'' x 3'4''Kitchen
10'3'' x 9'7''Dining room
9'0'' x 10'8''Living room
14'6'' x 14'6''Exterior
Features
Parking
Garage spaces -
Garage type -
Total parking spaces 1
Condo Details
Inclusions
Property History
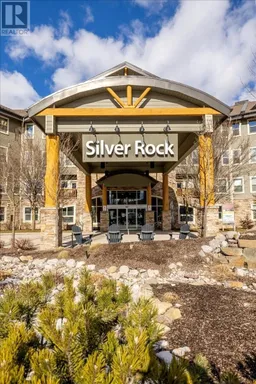 44
44
