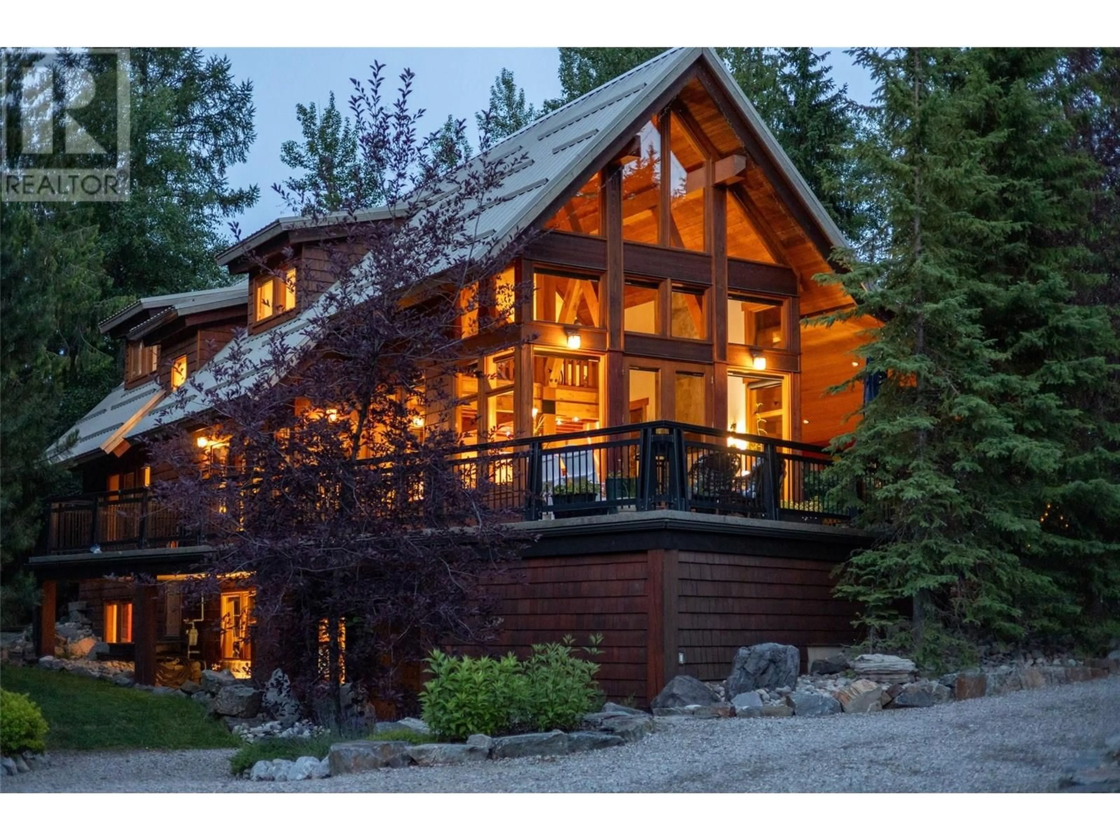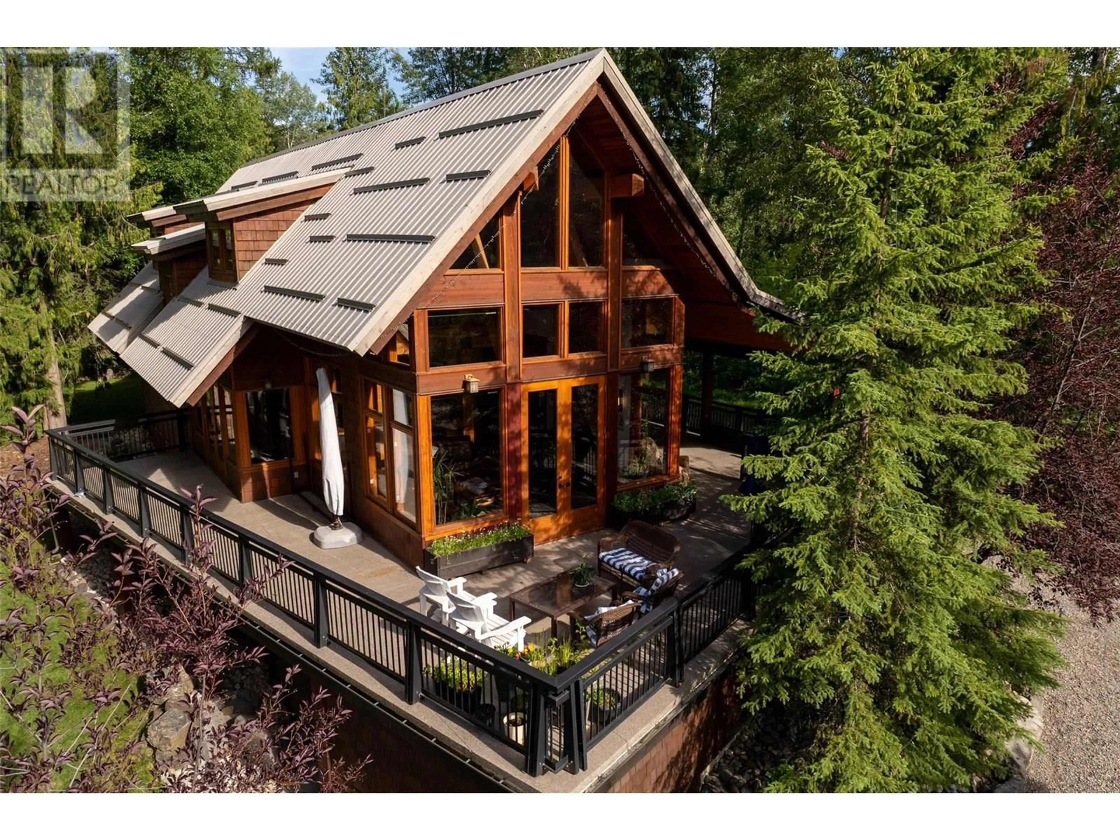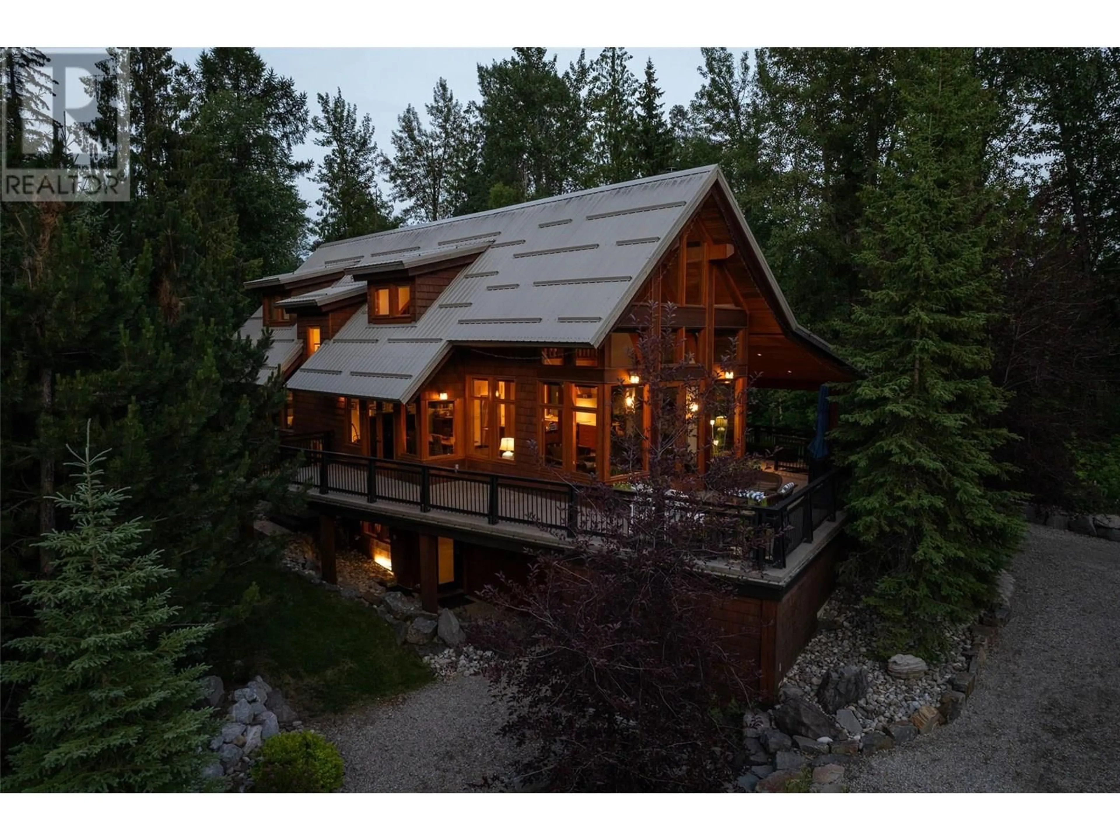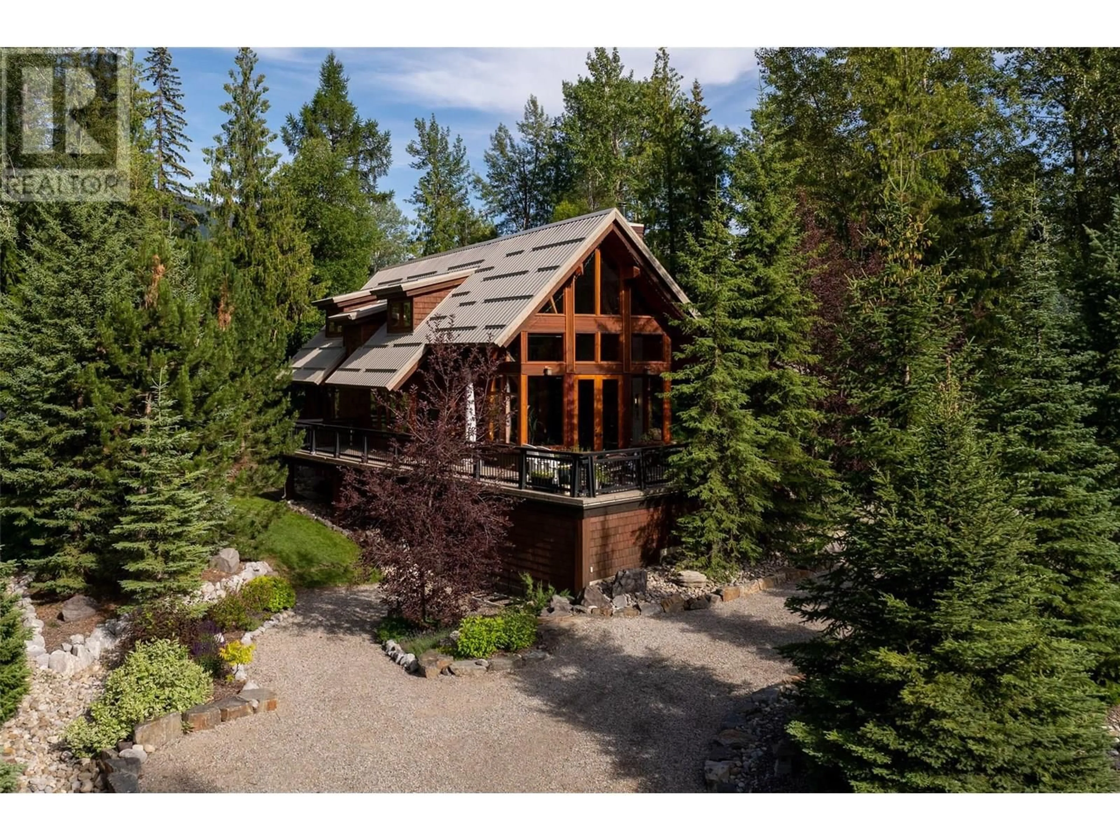20 ALPINE TRAIL CRESCENT, Fernie, British Columbia V0B1M5
Contact us about this property
Highlights
Estimated valueThis is the price Wahi expects this property to sell for.
The calculation is powered by our Instant Home Value Estimate, which uses current market and property price trends to estimate your home’s value with a 90% accuracy rate.Not available
Price/Sqft$642/sqft
Monthly cost
Open Calculator
Description
Leave the cookie cutter world of mountain modern behind and discover 20 Alpine Trail Cr. Architecturally designed to be timeless and classic, here you'll find modern with warmth and character. A soaring Great Room with floor to ceiling windows blending with the outside and bring stunning 3 Sisters Mountain views in. Dramatic post and beam in harmony with the trees. Large, yet intimate, dining space with beautiful wood ceiling. A kitchen offering space for both chef and guests to gather around the leathered stone island and discuss the days adventures. Situated in the quiet and friendly Alpine Trail neighbourhood on a landscaped 1/3 acre. lot, you'll find 3,800 square foot build with Fernie's outdoor lifestyle in mind. The two primary suites, four other large bedrooms, five bathrooms, and a spectacular loft space offer lots of space for friends and family. Have gear? There is a huge mudroom on the ground floor and the owners have turned the garage into bike and ski storage heaven. This space could be converted back if needed. Even the outdoor living spaces offer choice, sit on the huge open deck with the big mountain views or share a more cozy setting under the massive covered area. Currently used as a climbing wall, the detached building can be whatever you want it to be. This home is more than walls, windows and a roof, it's a feeling. A lifestyle. It's where dramatic intersects with intimate, a special place to gather and to live. The pictures are great, in person is so much more, welcome home..... (id:39198)
Property Details
Interior
Features
Main level Floor
Kitchen
13' x 14'9''Great room
15'10'' x 18'9''2pc Bathroom
4pc Ensuite bath
Property History
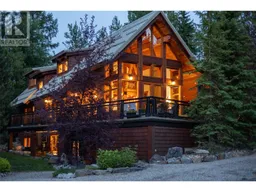 77
77
