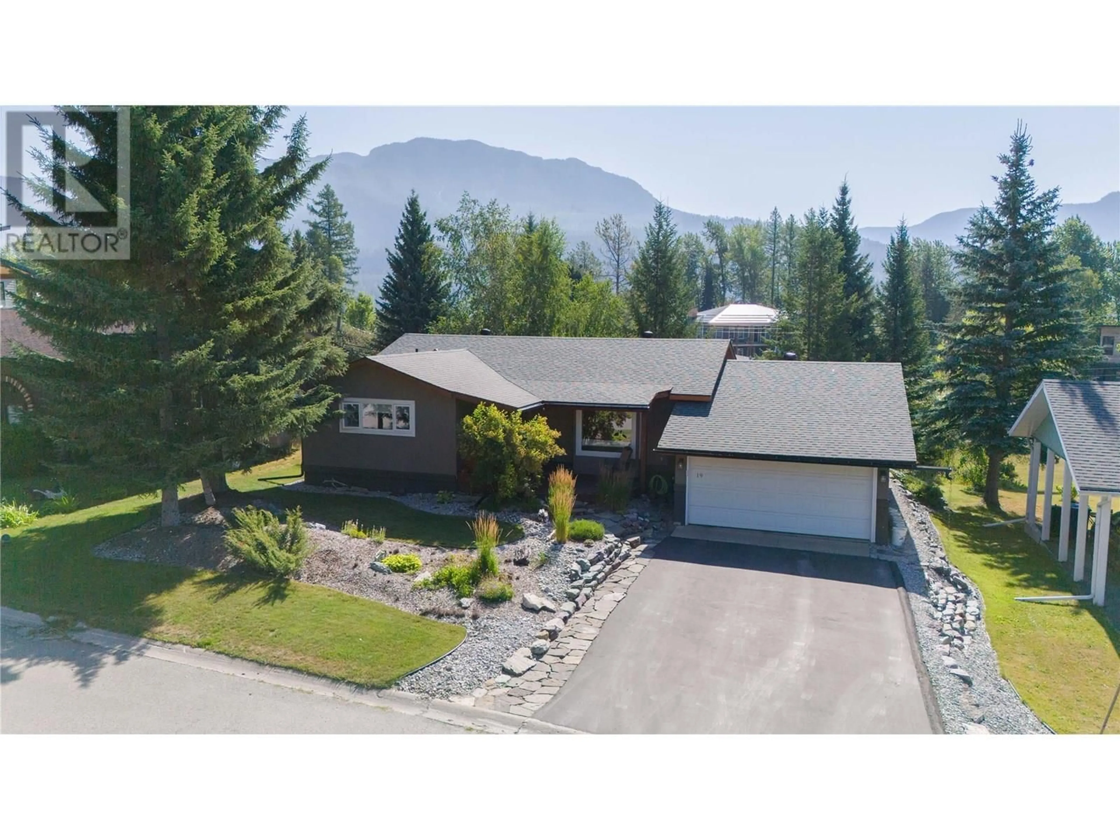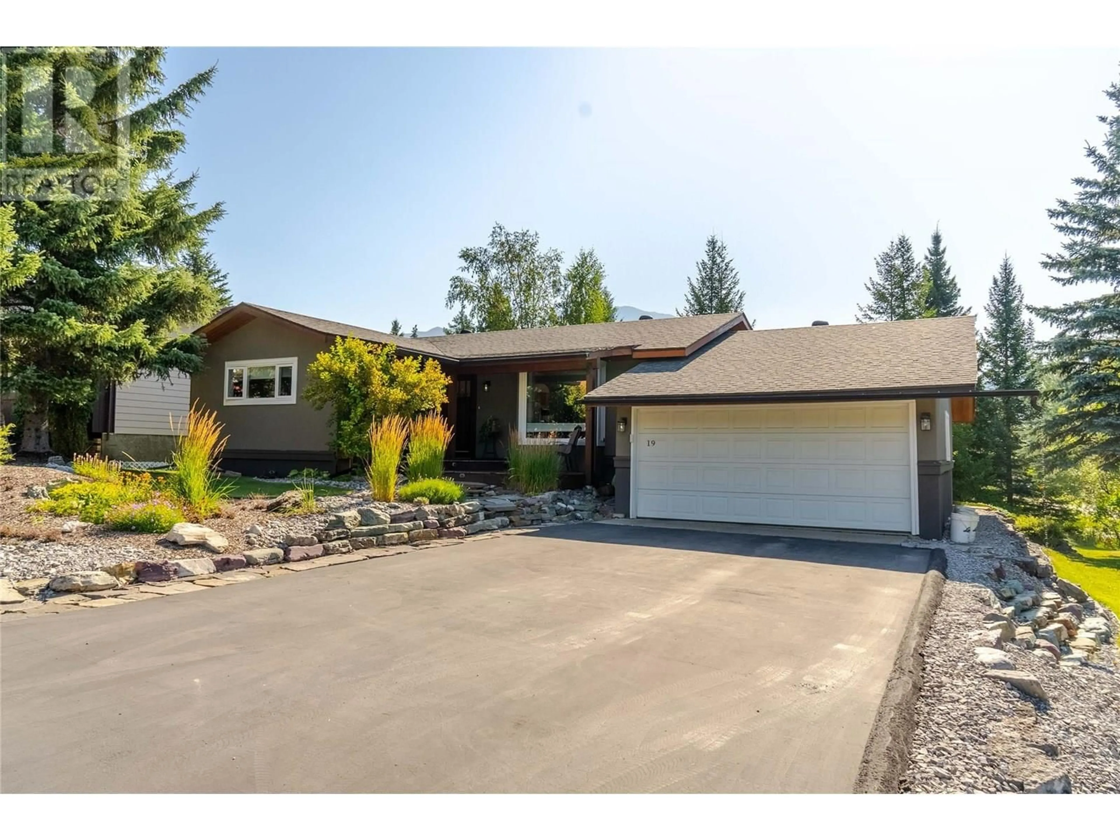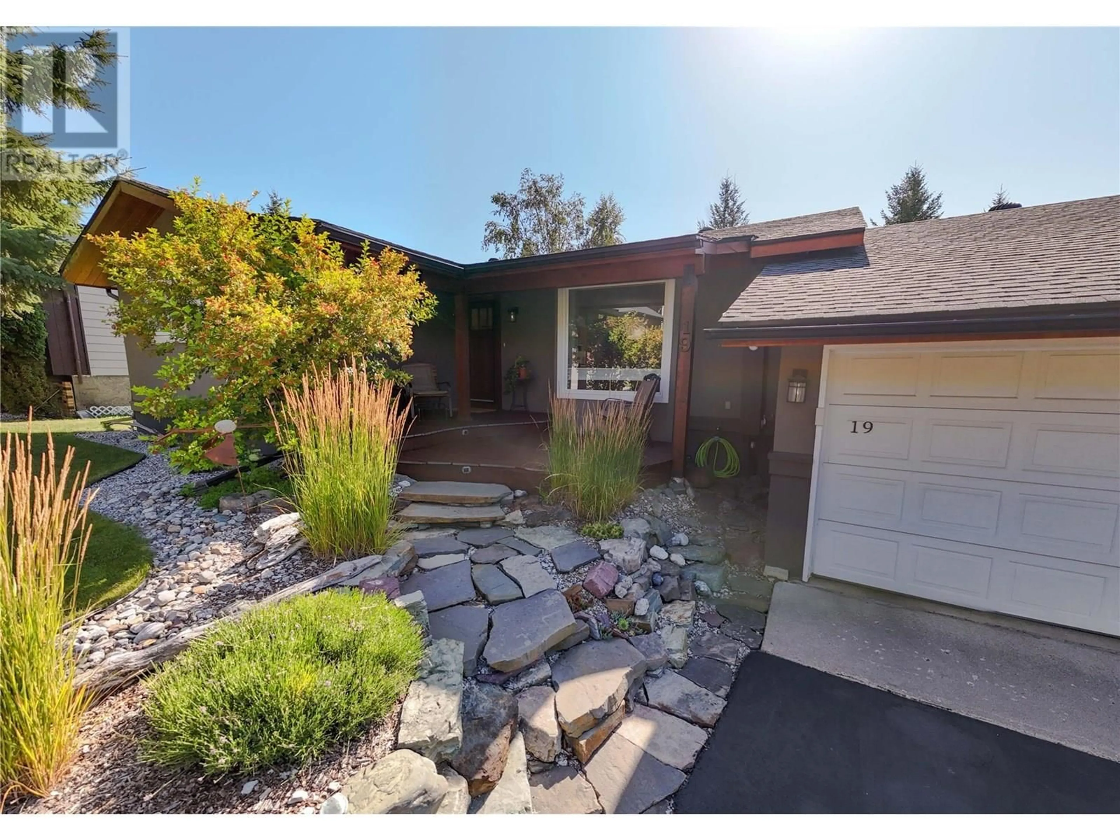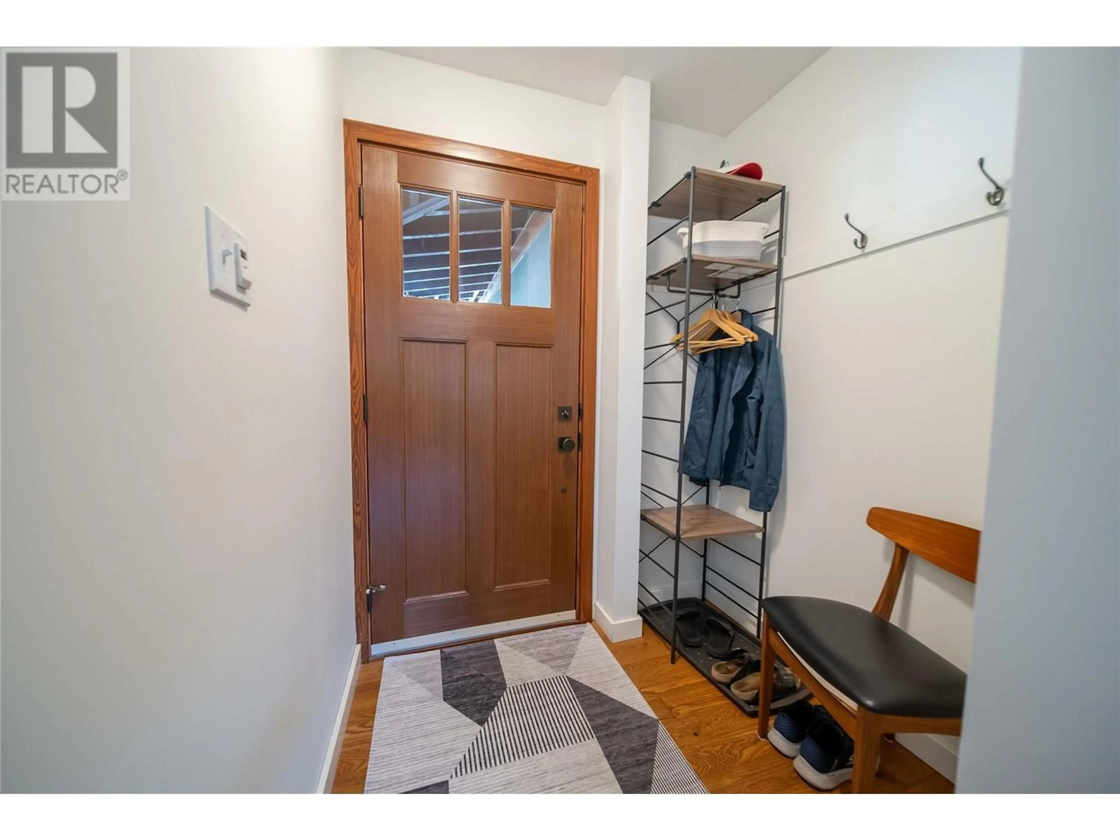19 ASPEN CRESCENT, Fernie, British Columbia V0B1M5
Contact us about this property
Highlights
Estimated valueThis is the price Wahi expects this property to sell for.
The calculation is powered by our Instant Home Value Estimate, which uses current market and property price trends to estimate your home’s value with a 90% accuracy rate.Not available
Price/Sqft$450/sqft
Monthly cost
Open Calculator
Description
This move-in ready 4-bedroom, 3-bathroom home offers just over 2,300 sq. ft. of thoughtfully designed living space in one of Fernie’s most desirable neighbourhoods. With stunning mountain views and trail access right out your back door, it’s the perfect mix of comfort, convenience, and outdoor lifestyle. The main level features a bright kitchen, dining, and living area—ideal for everyday living and entertaining. Three bedrooms are also located on this floor, including a spacious primary with ensuite, plus a second full bathroom. A large mudroom connects to the attached garage, offering great functionality and storage. Downstairs, you'll find a generous family room, fourth bedroom, third bathroom, and ample storage—perfect for guests, a home office, or a growing family. Extensive updates include newer flooring, kitchen and appliances, bathrooms, windows, siding, roof, furnace, and hot water tank—everything is ready for you to move in and enjoy. Outside, the 0.25-acre lot is a private oasis. Landscaped with mature trees and perennial beds for low-maintenance beauty, the backyard offers space to relax, play, or garden. Enjoy the mountain views from the back deck—perfect for morning coffee or evening BBQs. Located on a school bus route and just minutes from downtown, this home has it all. (id:39198)
Property Details
Interior
Features
Basement Floor
Storage
11'10'' x 16'2''Full bathroom
Family room
13'5'' x 19'5''Bedroom
14'8'' x 11'3''Exterior
Parking
Garage spaces -
Garage type -
Total parking spaces 1
Property History
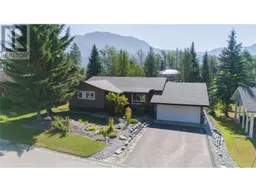 72
72
