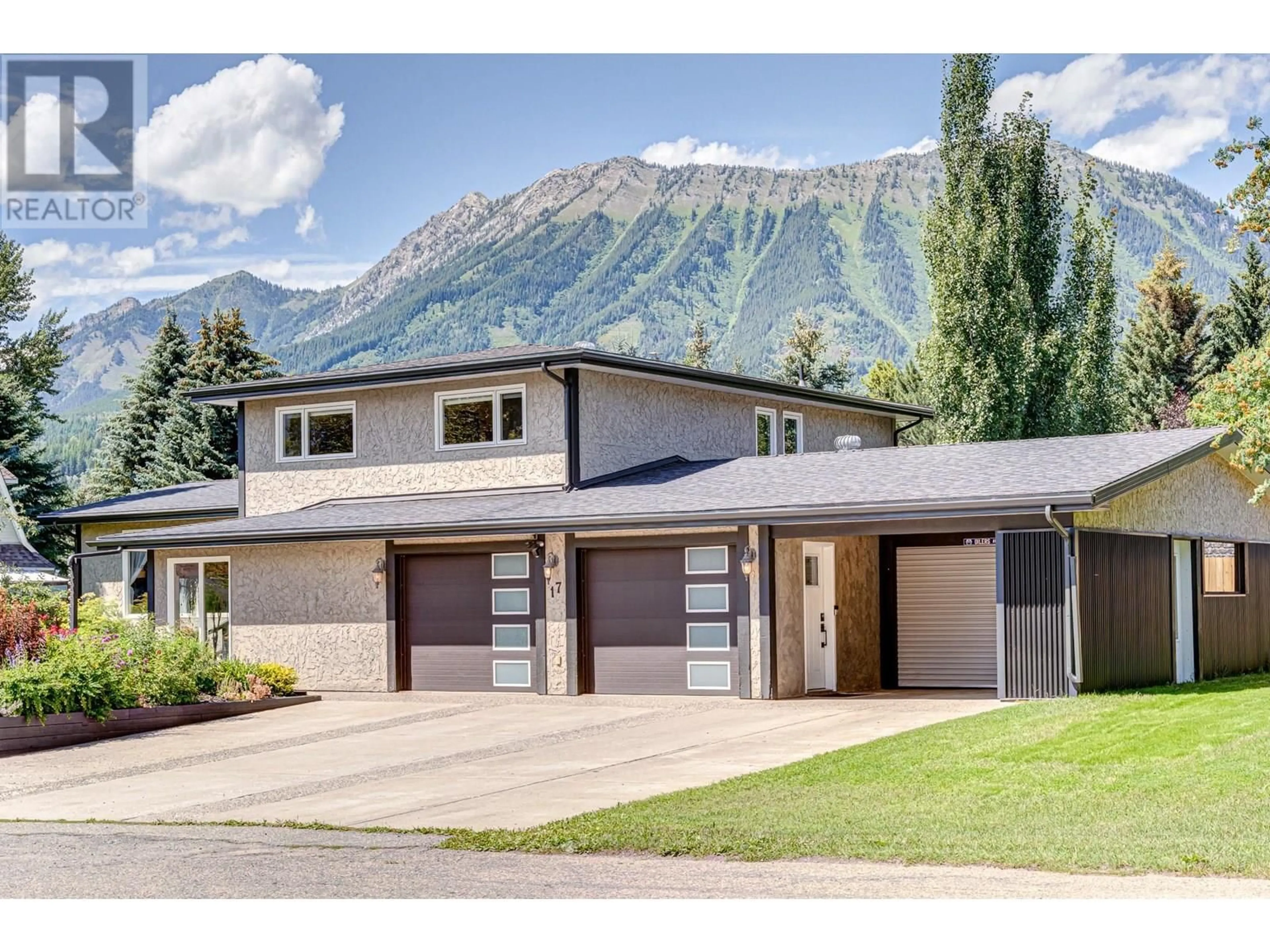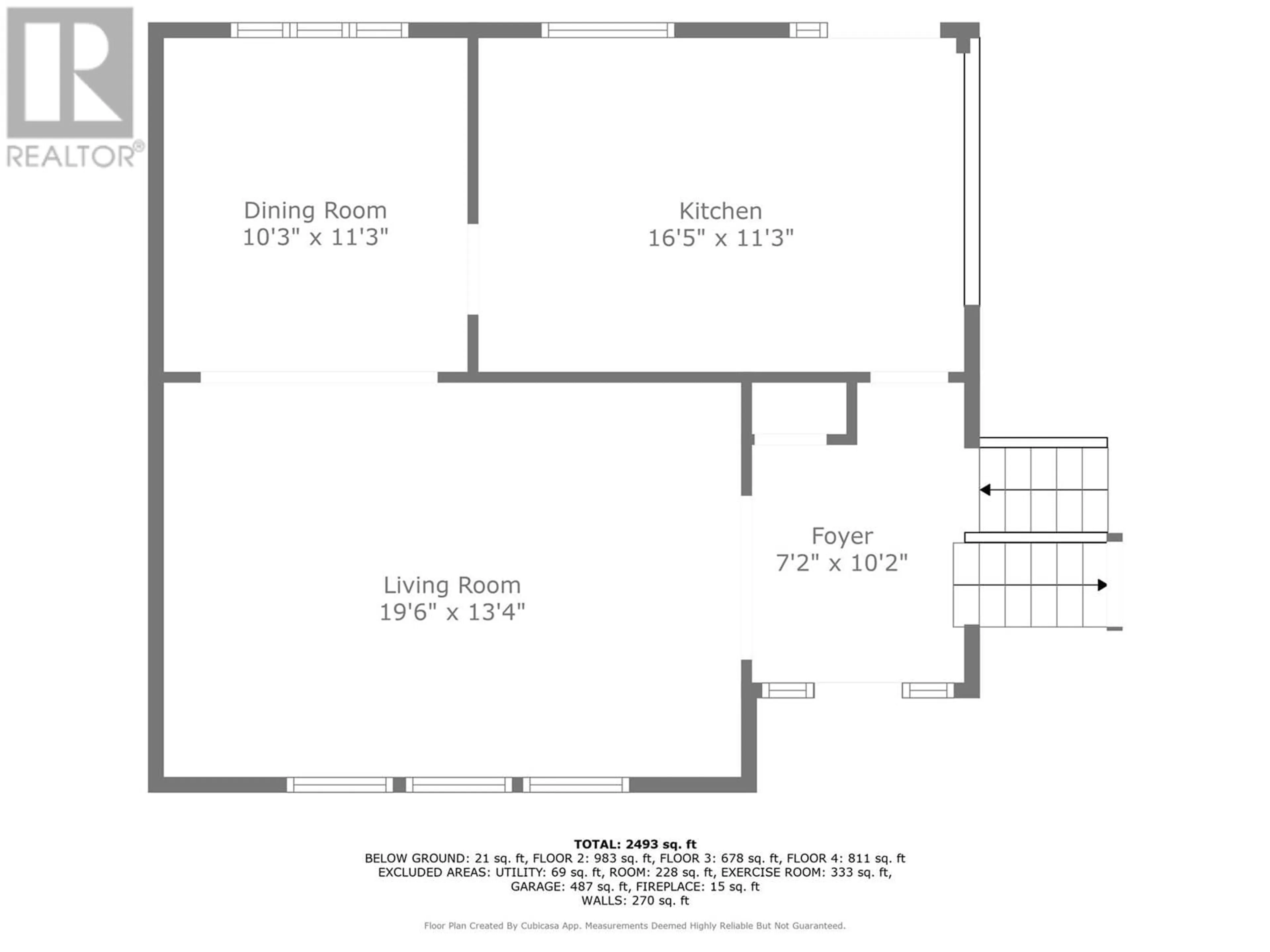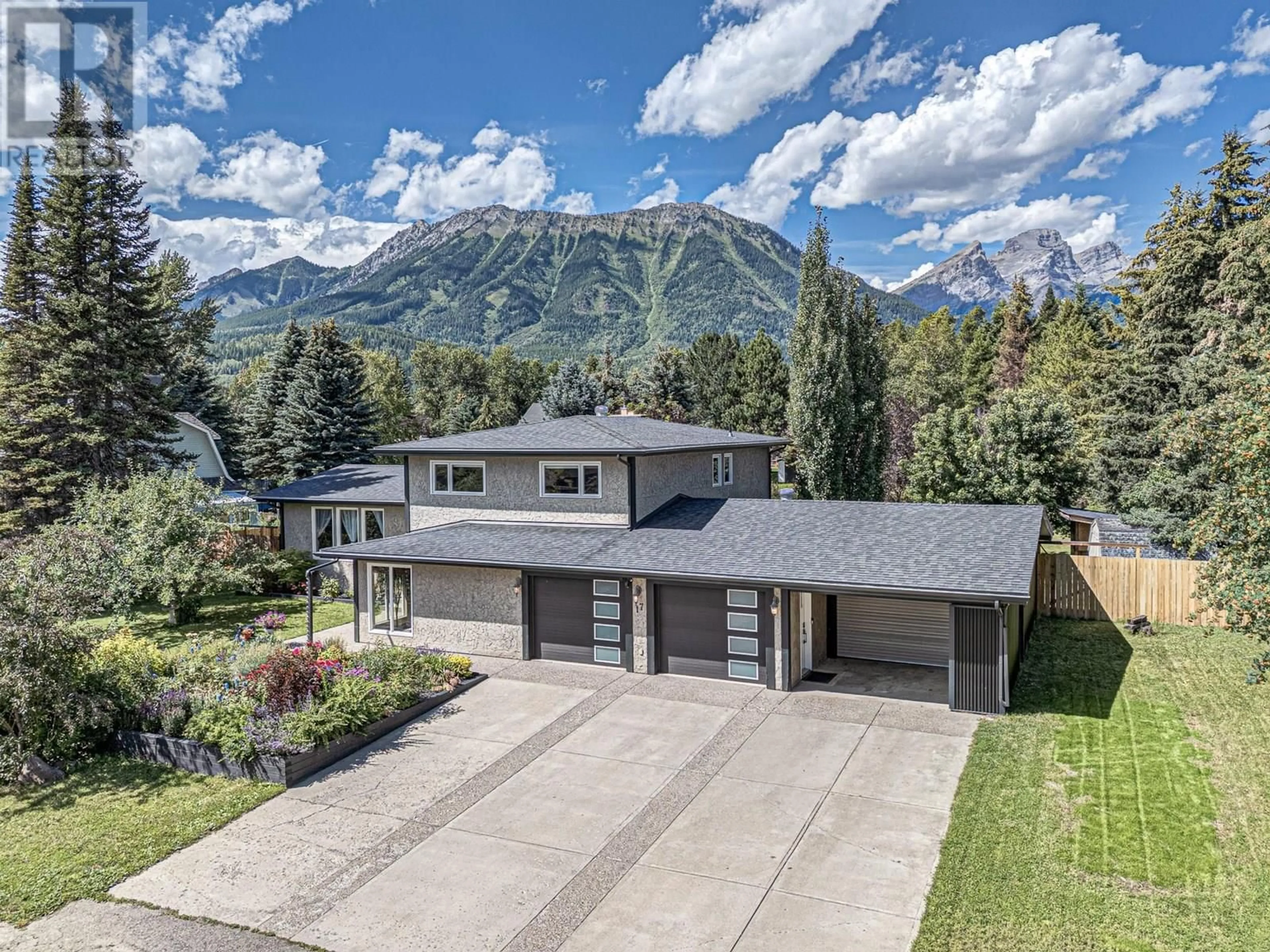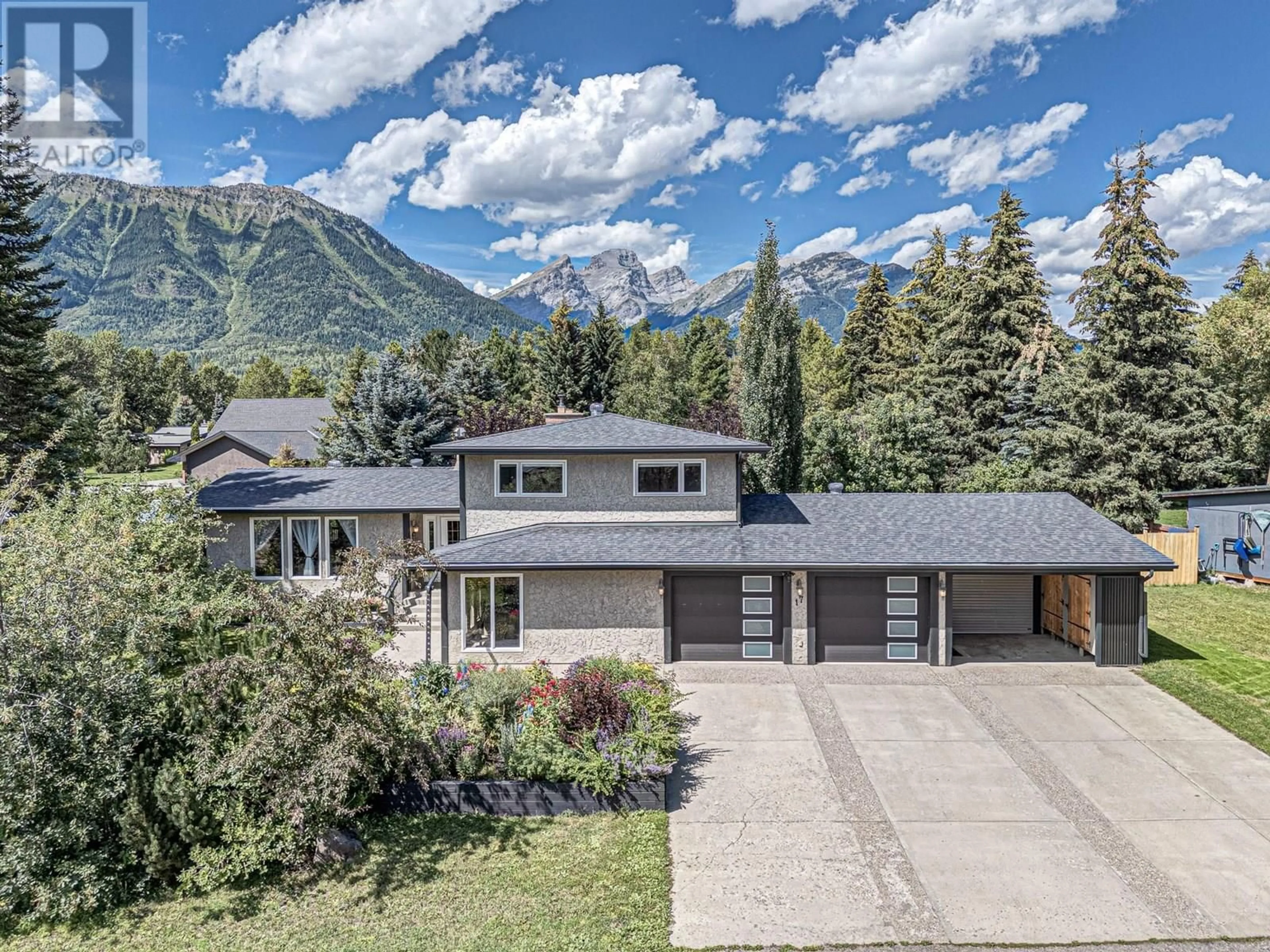17 PINE CRESCENT, Fernie, British Columbia V0B1M2
Contact us about this property
Highlights
Estimated valueThis is the price Wahi expects this property to sell for.
The calculation is powered by our Instant Home Value Estimate, which uses current market and property price trends to estimate your home’s value with a 90% accuracy rate.Not available
Price/Sqft$718/sqft
Monthly cost
Open Calculator
Description
Located on one of Fernie’s most desirable downtown streets, this exceptional 4-level split home sits on a rare 0.42-acre lot—private, landscaped, and park-like. The fully fenced yard features perennial gardens, berry bushes, veggie beds, mature trees, a greenhouse, fire pit area, hot tub, and newer deck with gas BBQ hookup. Inside, the four-level split layout provides a warm and functional flow, full of charm and flexibility; offering 4 bedrooms and 3 bathrooms, with a thoughtful layout perfect for families or hosting guests. The top floor features 3 spacious bedrooms, including a primary suite with heated floors, rain shower, and jacuzzi tub. The main level includes a beautifully updated hickory kitchen with granite counters, gas range, and walkout to the back deck, plus a formal living room with mountain views. The ground level includes a large flex space, wood-burning fireplace, wet bar, family room with garden views, a 4th bedroom, full bath, laundry, and access to the heated double garage. The basement adds bonus space for storage, hobbies, or a workshop. Extras include in-floor heat on the ground level and garage, new garage doors and motors (2025), hot water tank & expansion tank (2025), new gutters and downspouts (2024), central vac, carport, and 3-car driveway. Homes like this - walkable to downtown, yet nestled in a quiet, established neighborhood on an oversized, organically cared-for lot - rarely come to market. (id:39198)
Property Details
Interior
Features
Lower level Floor
Bedroom
9'7'' x 10'11''Full bathroom
4'9'' x 6'11''Laundry room
5'0'' x 6'11''Other
20'2'' x 15'11''Exterior
Parking
Garage spaces -
Garage type -
Total parking spaces 6
Property History
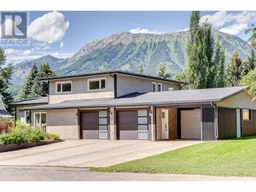 84
84
