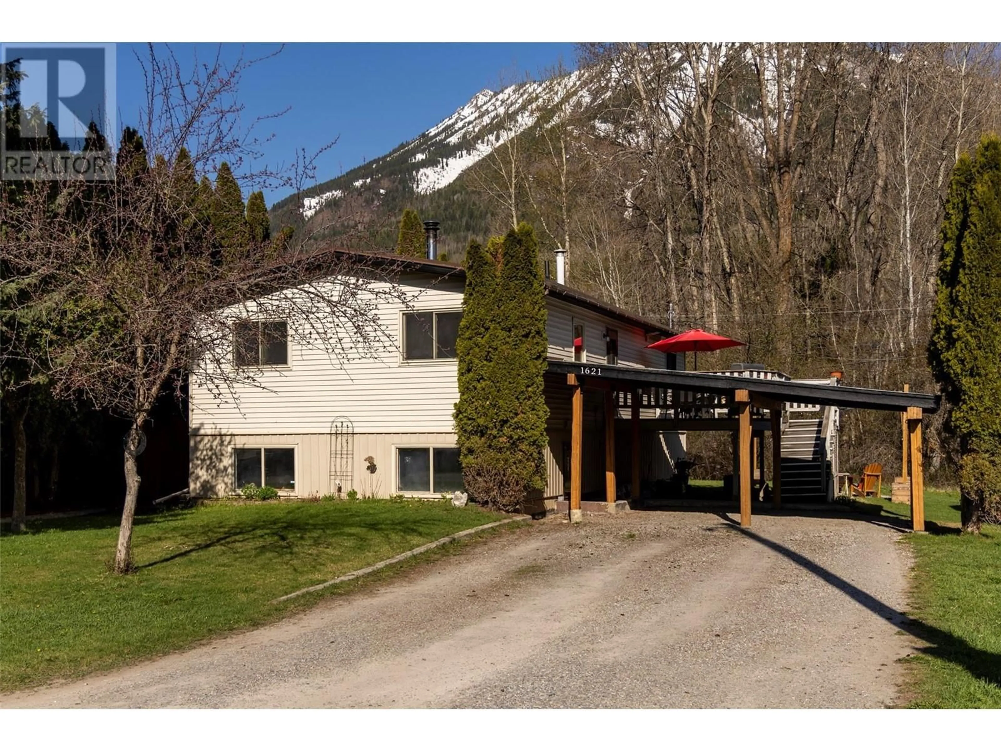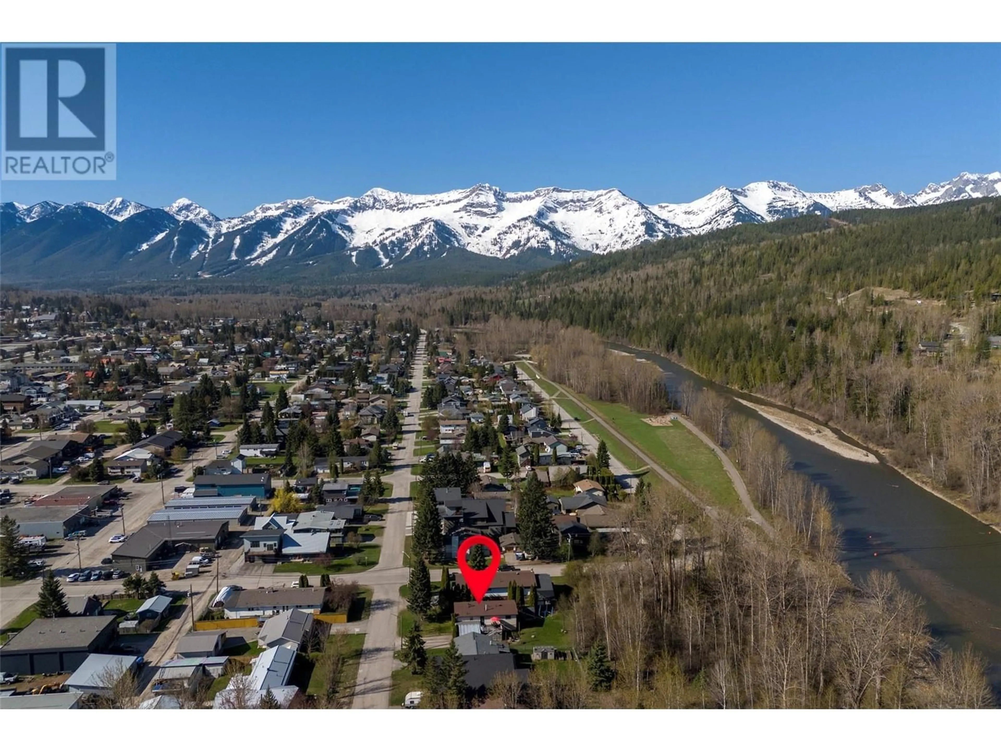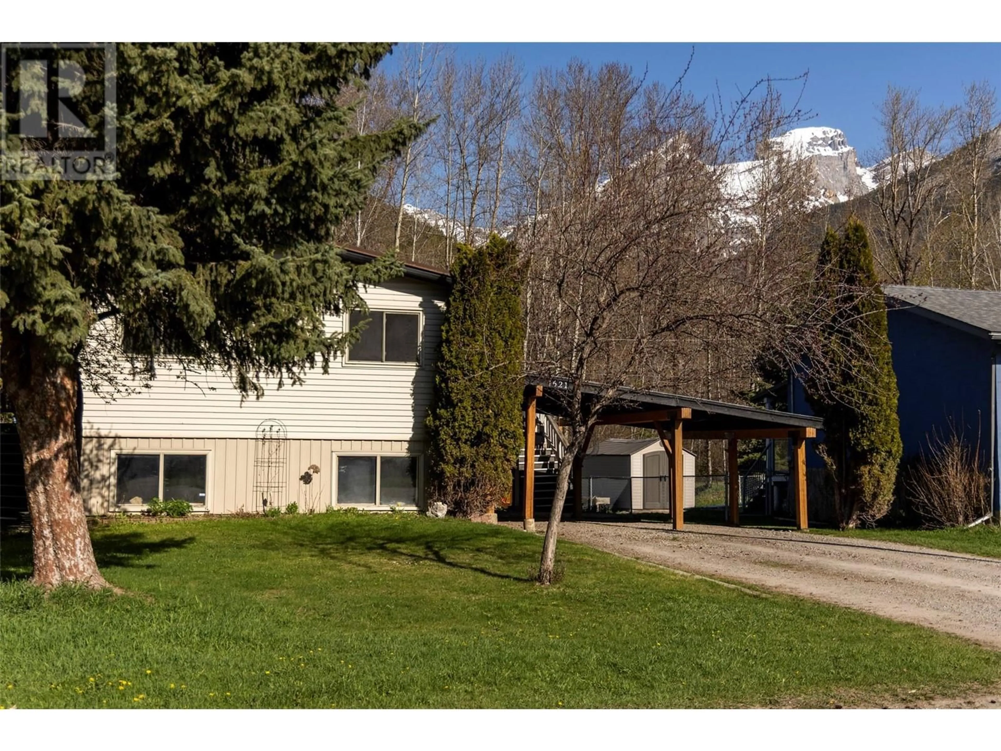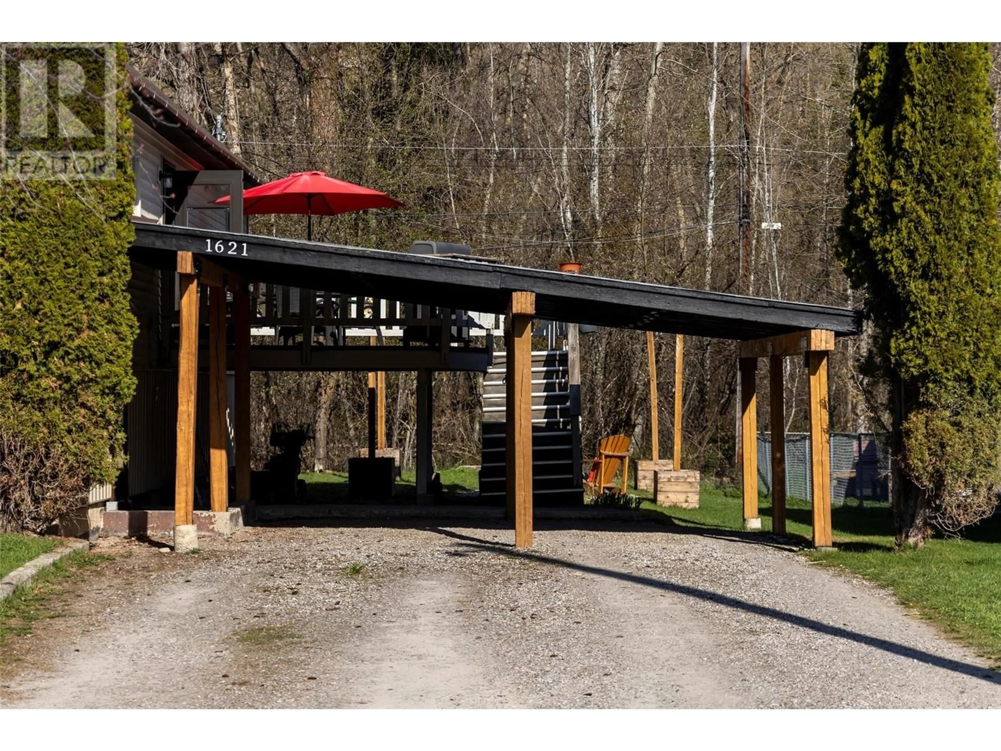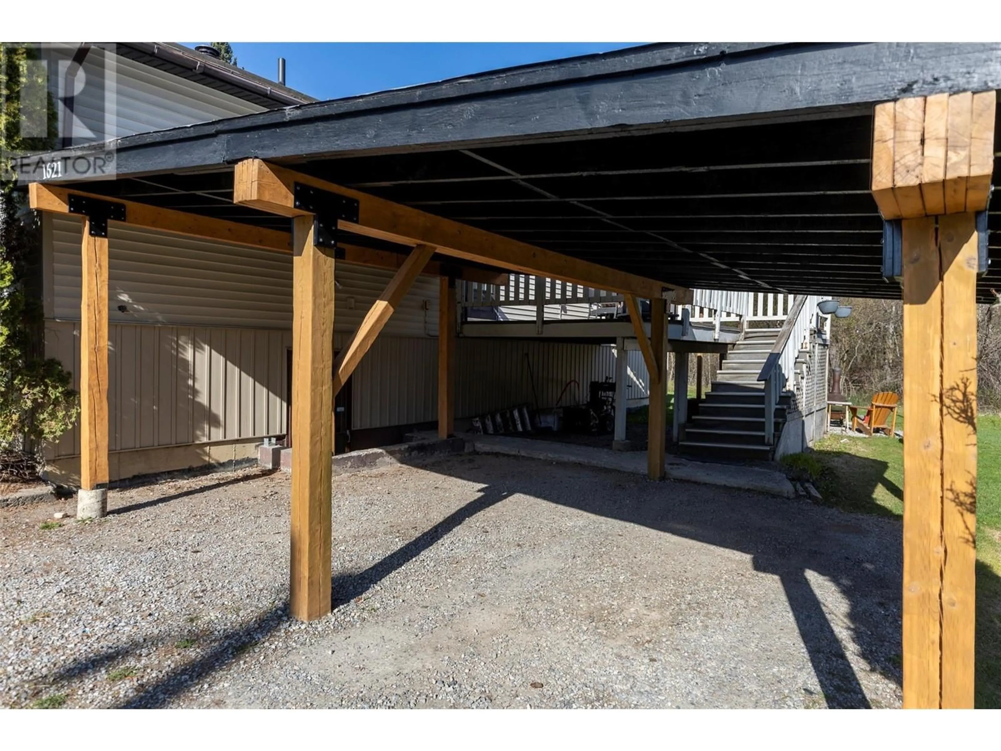1621 11TH AVENUE, Fernie, British Columbia V0B1M0
Contact us about this property
Highlights
Estimated valueThis is the price Wahi expects this property to sell for.
The calculation is powered by our Instant Home Value Estimate, which uses current market and property price trends to estimate your home’s value with a 90% accuracy rate.Not available
Price/Sqft$603/sqft
Monthly cost
Open Calculator
Description
Location! Location! Tucked away on a quiet cul-de-sac in the Annex neighbourhood, this 3-bedroom, 1-bathroom home backs directly onto the Annex Park, Elk River and local trail system, offering out-the-back-door-access to many of Fernie's favourite amenities. Step inside to a spacious main floor featuring a bright, open living room with a cozy wood-burning fireplace—perfect for relaxing after a day in the mountains. The adjoining dining room offers morning sunshine and the lovely kitchen has lots of counter space and cupboard storage, completing the living space of the home. Down the hall you'll discover 3 good sized bedrooms and full four-piece bathroom. Downstairs, the walk-out basement is a blank canvas—already equipped with a newer furnace and hot water tank—just waiting for your ideas. Outside, enjoy the incredible mountain scenery from the sundeck, or unwind in the private yard flanked by mature forest. This home also offers low-maintenance vinyl siding, new storage shed, and a two-car carport. Whether you're looking to simply move in or dreaming of renovating and adding value to your investment, this home offers loads of potential in a truly unbeatable location. (id:39198)
Property Details
Interior
Features
Basement Floor
Storage
22' x 46'Property History
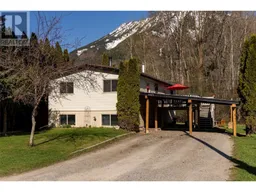 44
44
