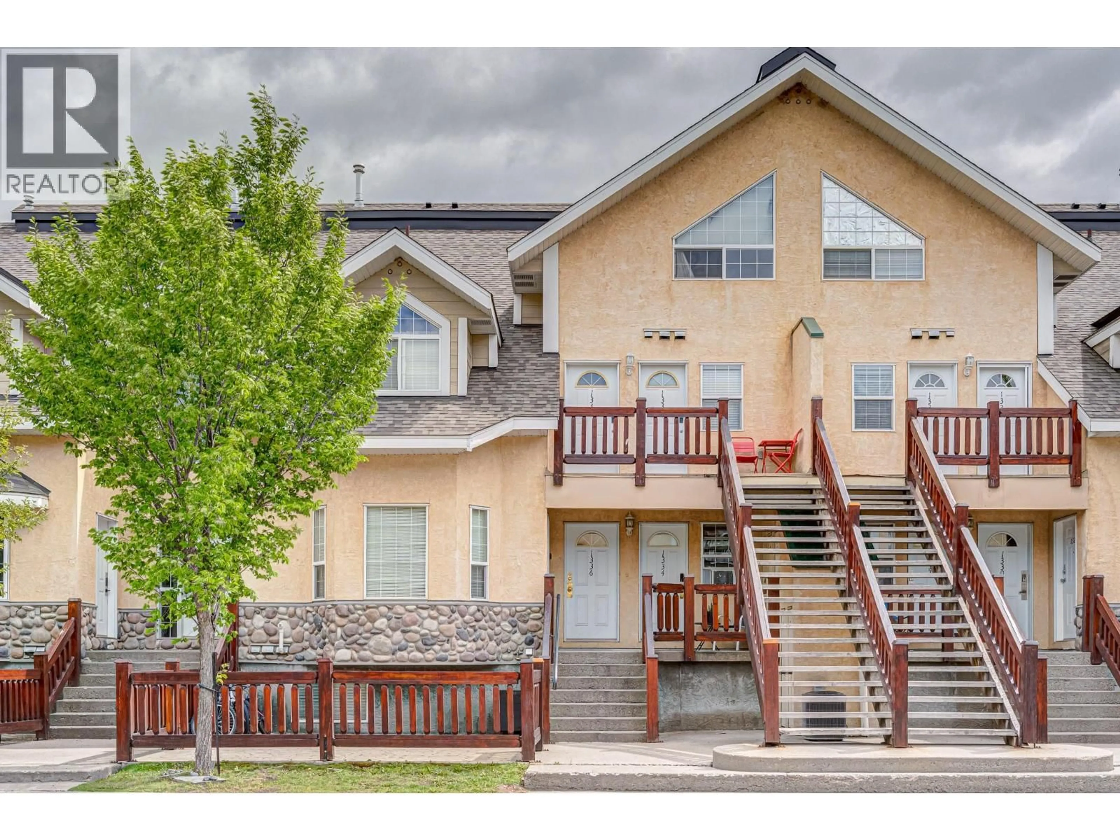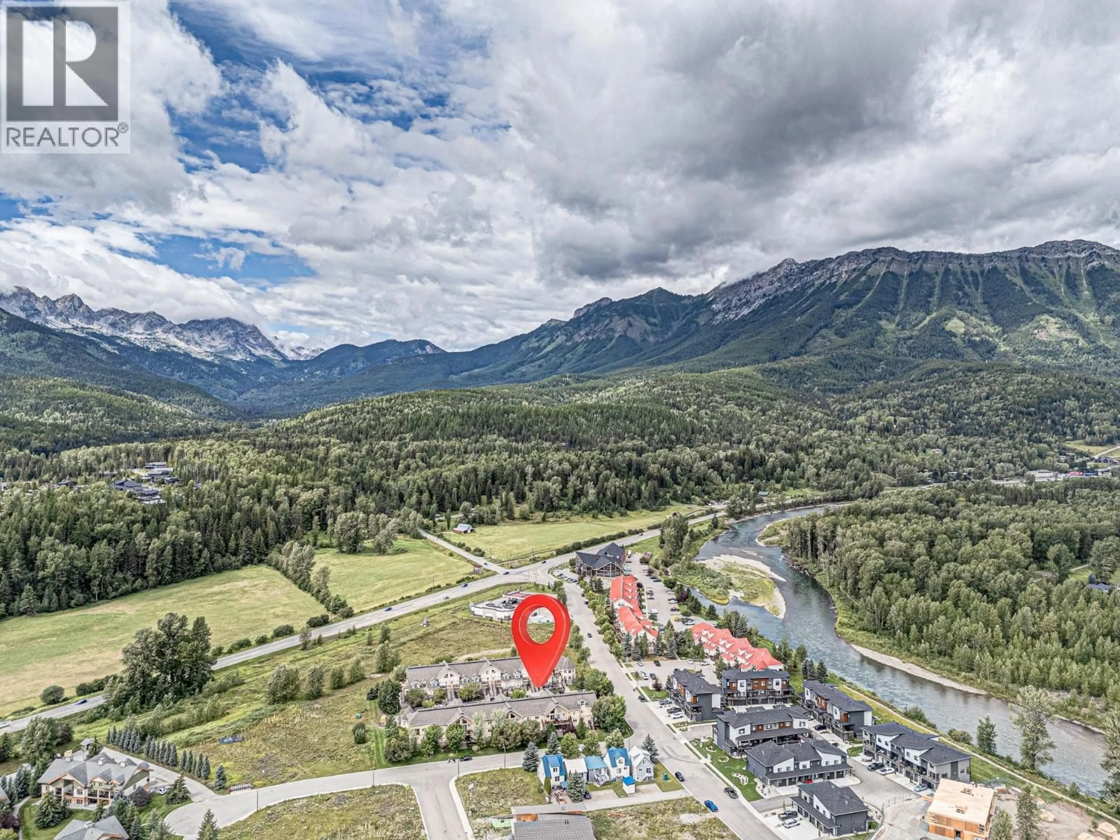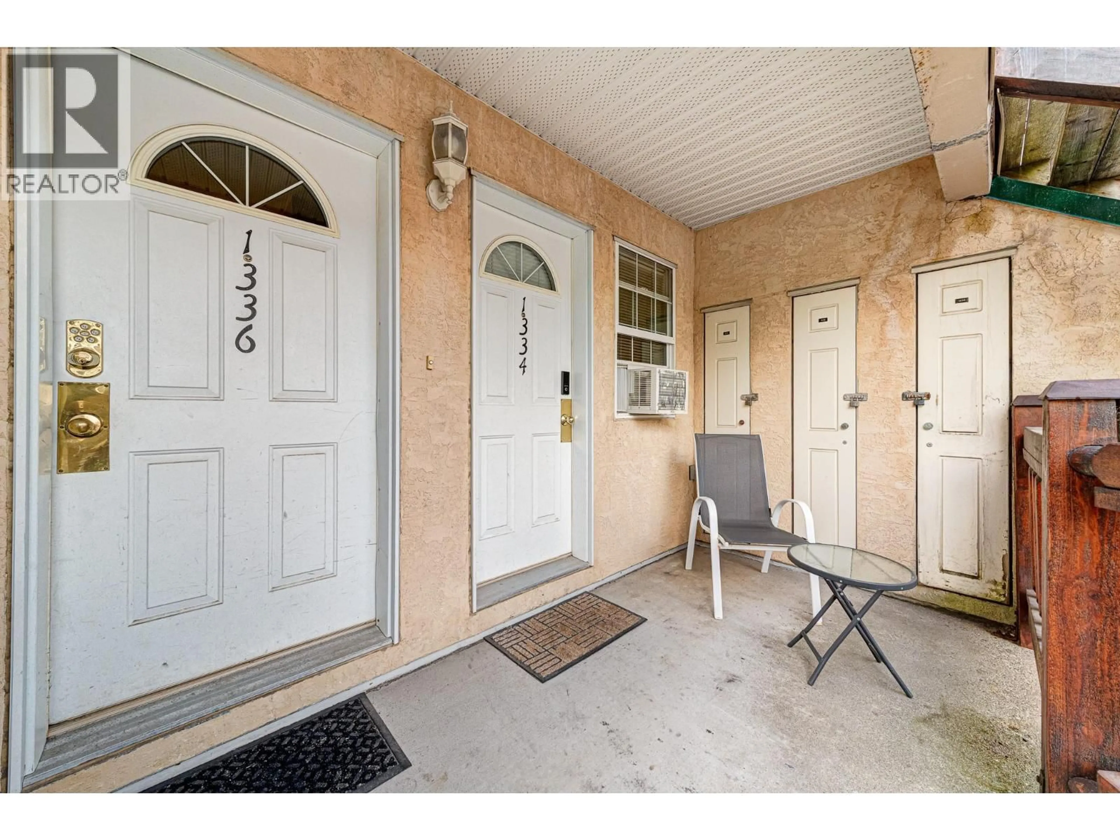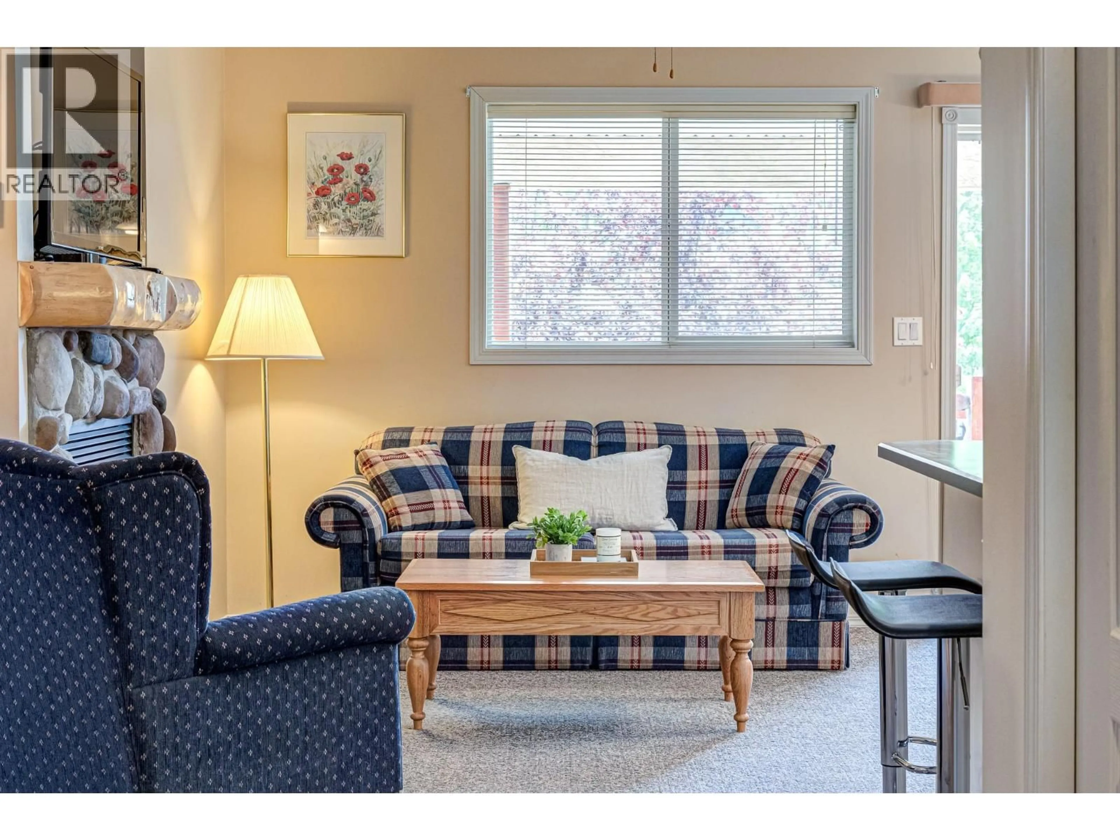1334-1336 - 1300 RIVERSIDE WAY, Fernie, British Columbia V0B1M7
Contact us about this property
Highlights
Estimated valueThis is the price Wahi expects this property to sell for.
The calculation is powered by our Instant Home Value Estimate, which uses current market and property price trends to estimate your home’s value with a 90% accuracy rate.Not available
Price/Sqft$305/sqft
Monthly cost
Open Calculator
Description
Discover the perfect blend of comfort, functionality, and income potential in this spacious 3-bedroom, 3-bathroom townhouse in sought-after Riverside. Offering an inviting layout across 2 levels, this home is ideal for families, first-time buyers, or investors. The main floor features a bright kitchen, dining area, and living room with a cozy gas fireplace, all opening onto a large private covered deck with mountain views and stairs to greenspace—perfect for year-round enjoyment. A bedroom with ensuite on this level adds convenience and flexibility. On the main level you will also find a self-contained lock-off suite which offers excellent rental potential for short- or long-term stays. Designed like a hotel room, it includes a living/sleeping area, eating space, full bathroom, and a compact kitchenette with microwave and fridge. Use it as part of the home for larger families, guests or generate extra income. The fully finished lower level offers a generous family room with an electric fireplace, a bedroom, a full bathroom, and ample storage. Located steps from the Elk River, close to the ski hill, bike trails, and the path into downtown Fernie, this property offers a true mountain lifestyle with added investment value. Property comes fully furnished, and ready for you to enjoy everything Fernie has to offer! (id:39198)
Property Details
Interior
Features
Main level Floor
Kitchen
8'1'' x 9'9''Living room
12'5'' x 8'9''Dining room
7'10'' x 8'5''Full ensuite bathroom
7'1'' x 4'10''Condo Details
Inclusions
Property History
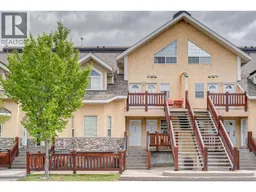 56
56
