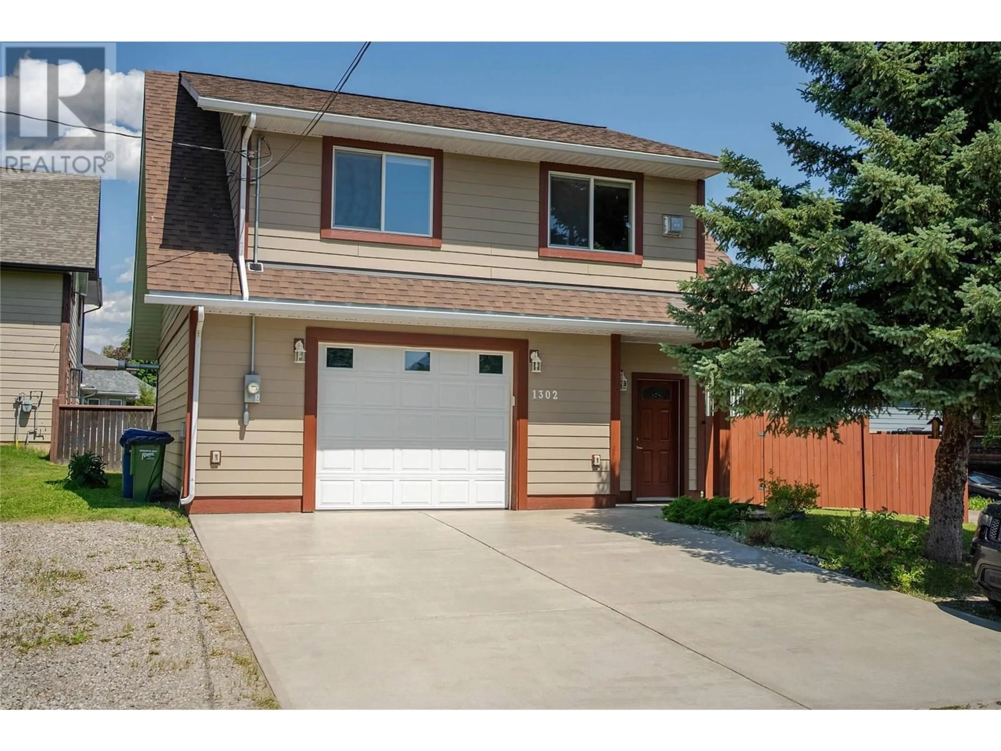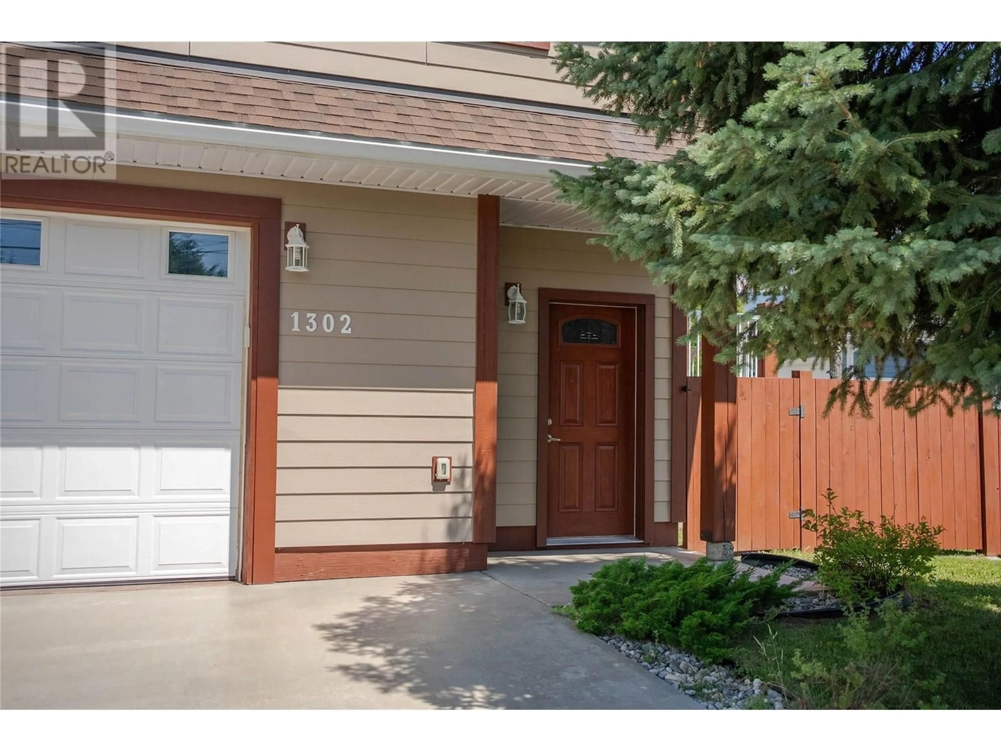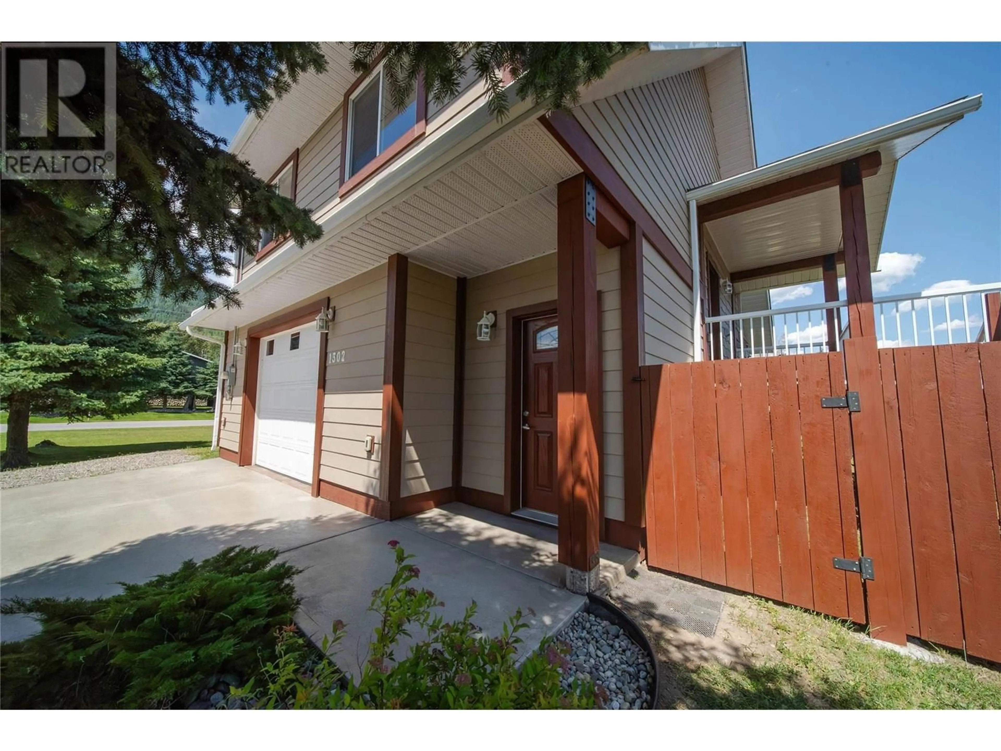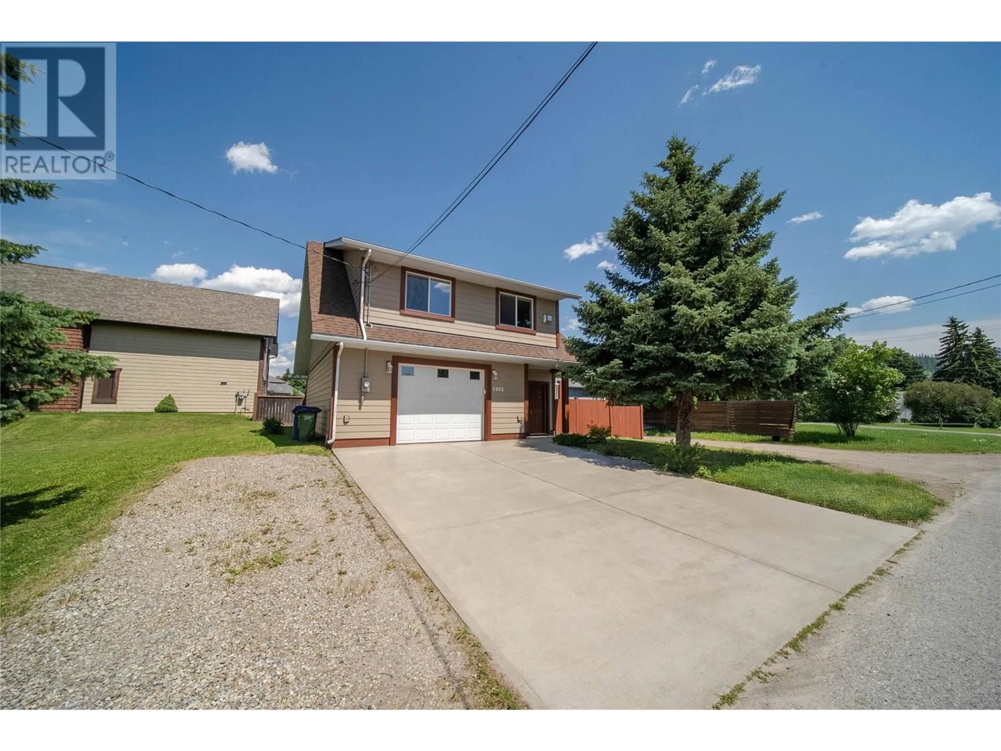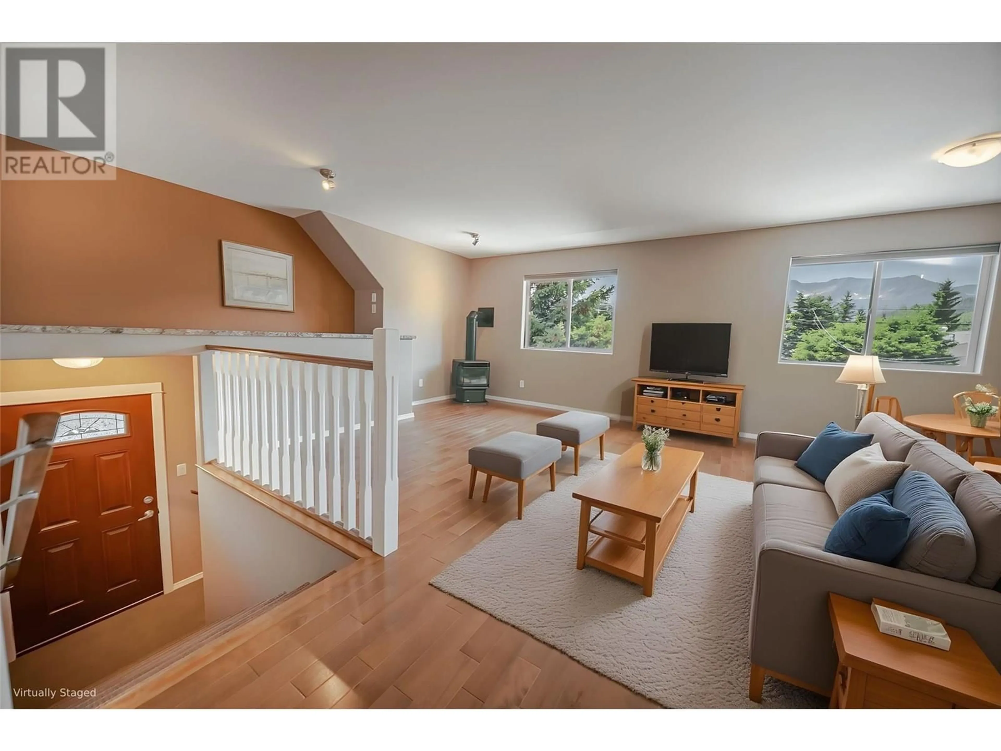1302 11TH AVENUE, Fernie, British Columbia V0B1M0
Contact us about this property
Highlights
Estimated valueThis is the price Wahi expects this property to sell for.
The calculation is powered by our Instant Home Value Estimate, which uses current market and property price trends to estimate your home’s value with a 90% accuracy rate.Not available
Price/Sqft$841/sqft
Monthly cost
Open Calculator
Description
Charming Carriage Home in the Heart of Fernie’s Annex. Welcome to this bright and inviting 2 bed, 1.5 bath carriage home in one of Fernie’s most sought-after neighbourhoods — the Annex. Sitting on a spacious 60’ x 120’ corner lot just one block from the Elk River, this property offers the perfect blend of lifestyle and opportunity. Inside, you’ll find a warm and welcoming living space featuring hardwood flooring, a cozy gas fireplace, and plenty of natural light. The open-concept design flows onto a covered balcony — the perfect place to enjoy your morning coffee or unwind after a day of adventure. Freshly painted throughout, the 950 sq ft home is move-in ready and full of charm. Enjoy stunning mountain views and unbeatable proximity to river walks, bike trails, and downtown Fernie. With RSS zoning allowing for up to four dwelling units, there’s plenty of potential for future development, income property, or expanded living. Whether you’re looking for a full-time home, weekend escape, or an investment with room to grow, this property checks all the boxes. (id:39198)
Property Details
Interior
Features
Main level Floor
Foyer
6'5'' x 10'10''Utility room
6'5'' x 10'10''Partial bathroom
Exterior
Parking
Garage spaces -
Garage type -
Total parking spaces 1
Property History
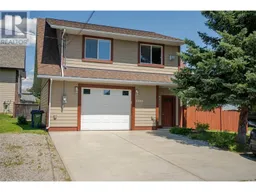 42
42
