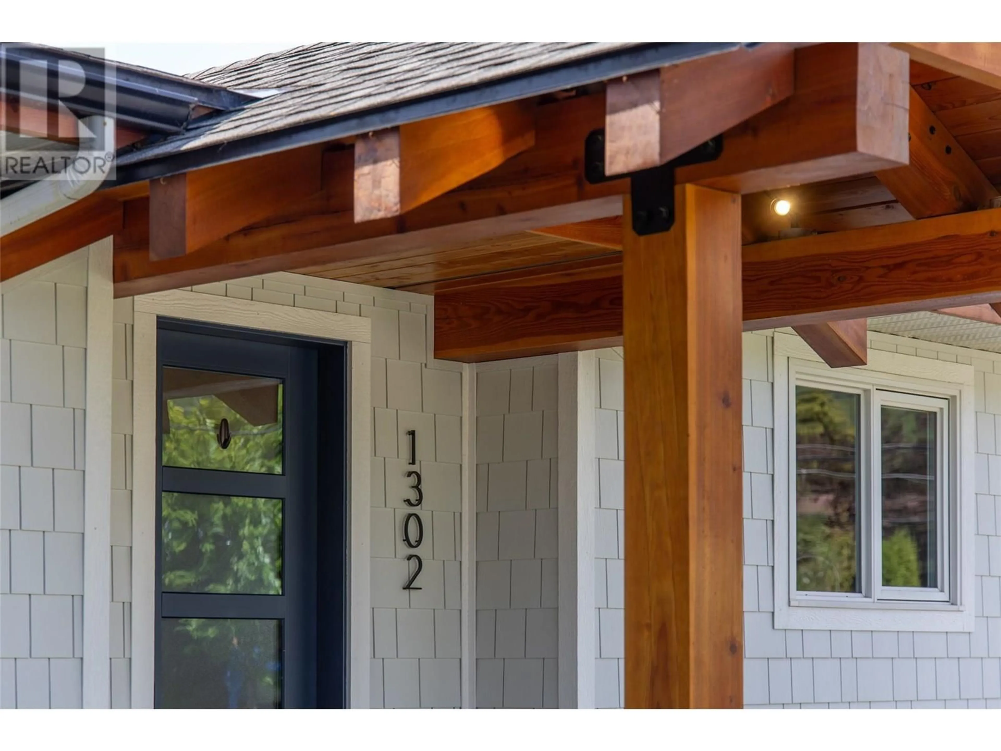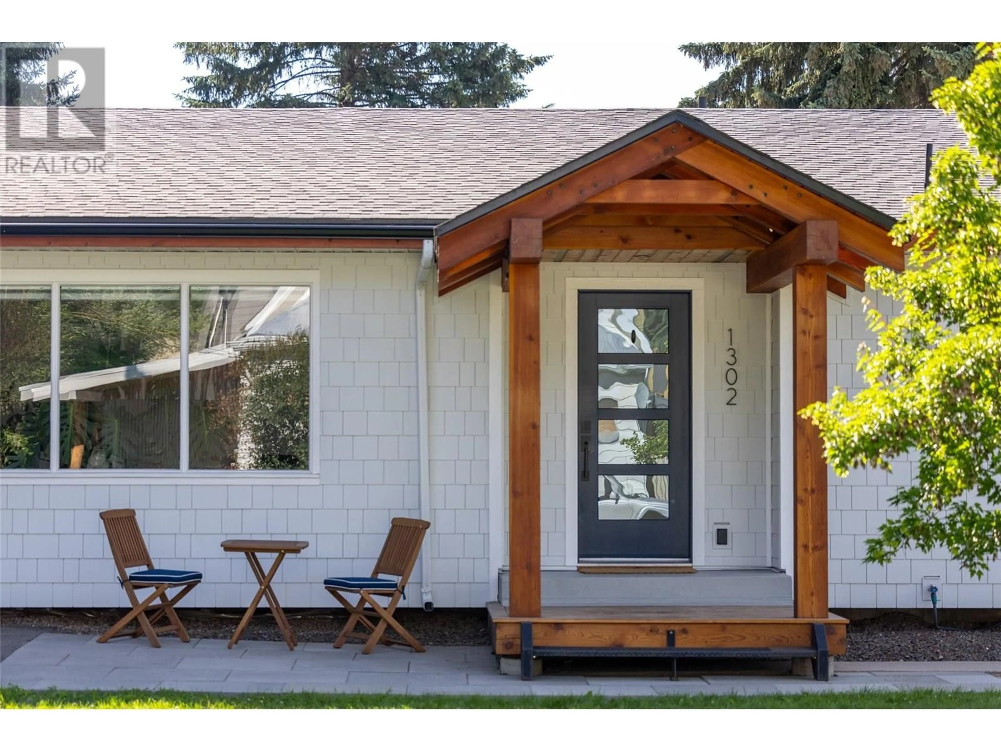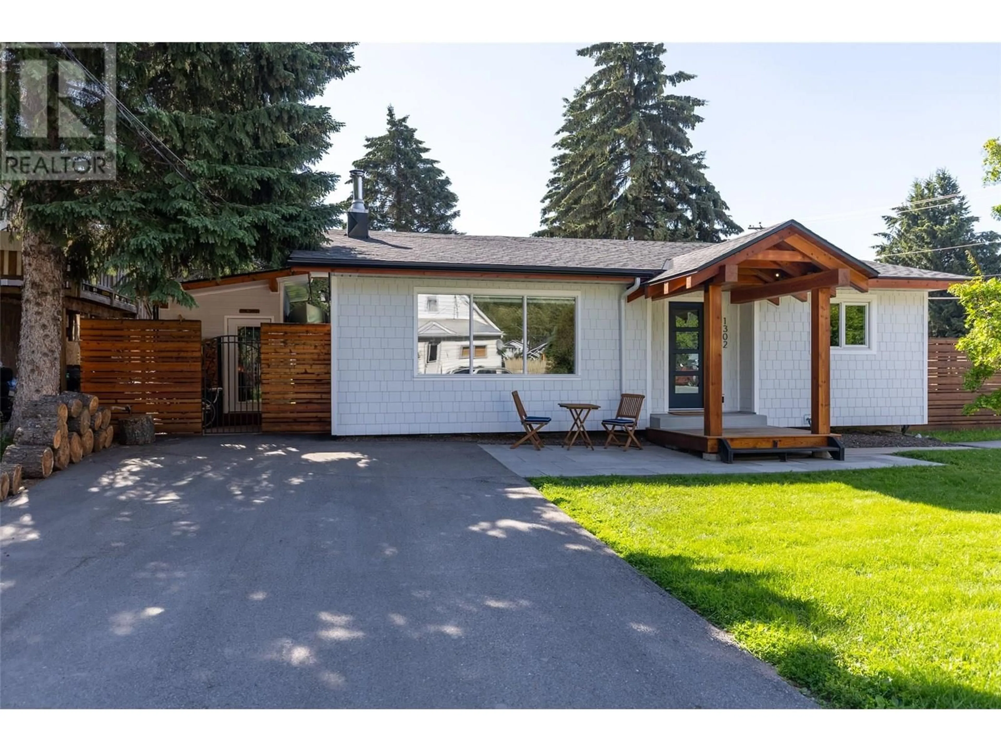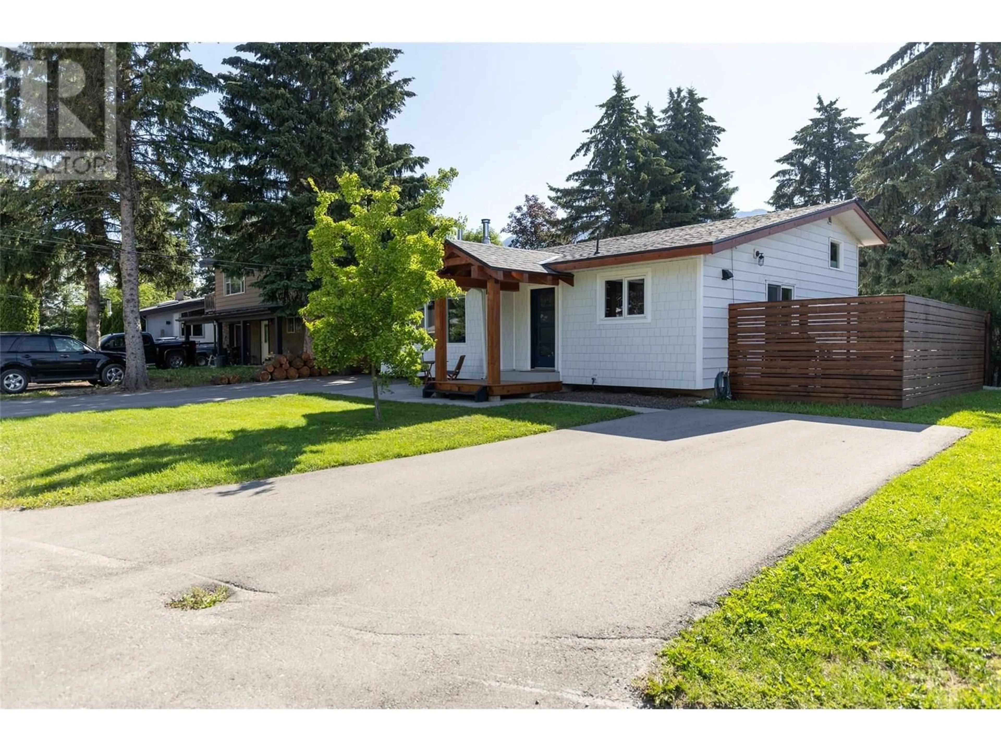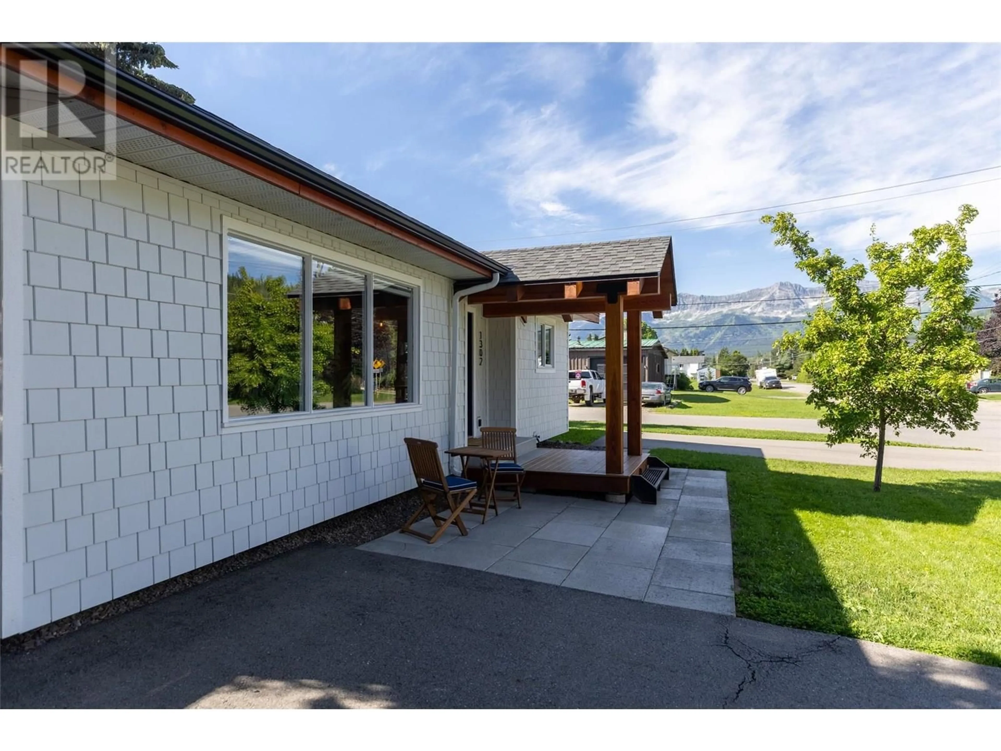1302 10TH AVENUE, Fernie, British Columbia V0B1M0
Contact us about this property
Highlights
Estimated valueThis is the price Wahi expects this property to sell for.
The calculation is powered by our Instant Home Value Estimate, which uses current market and property price trends to estimate your home’s value with a 90% accuracy rate.Not available
Price/Sqft$504/sqft
Monthly cost
Open Calculator
Description
Annex Corner Lot! Just move in to this completely updated 3 bedroom, 2 bathroom home in Fernie's popular Annex neighbourhood. Situated on a beautiful corner lot with surrounding mountain views, the location of the home allows the new owner to have a large treed backyard, room to subdivide or perhaps build a garage with additional living space above. The main floor layout of the home features a vaulted ceiling and large windows that bring the view of the fabulous 3 Sisters Mountain into the space. Open concept kitchen and dining has a cool banquette seating area that faces Fernie Alpine Resort. Open the sliding door from here and you'll find a stylish and private outdoor entertaining space that leads out into that fantastic backyard. Head upstairs to the good sized primary bedroom with in-floor heating and a large walk in closet. The second bedroom and fully renovated bathroom with in floor heat and large soaker tub complete this level. Downstairs is a large third bedroom, the current owners use it as a family and music room. Another renovated bathroom and large laundry and storage space are also found downstairs. Back outside is the new, heated workshop space, perfect for both storing and maintaining your gear. New roof, newer super efficient high capacity water heater, energy efficient hydronic heaters, WETT certified wood stove are just some of the outstanding features of this beautiful and immaculate home! (id:39198)
Property Details
Interior
Features
Basement Floor
Laundry room
12' x 11'2''Full bathroom
Bedroom
11'7'' x 16'2''Property History
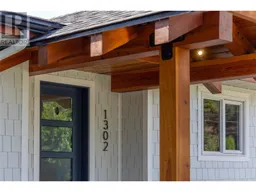 54
54
