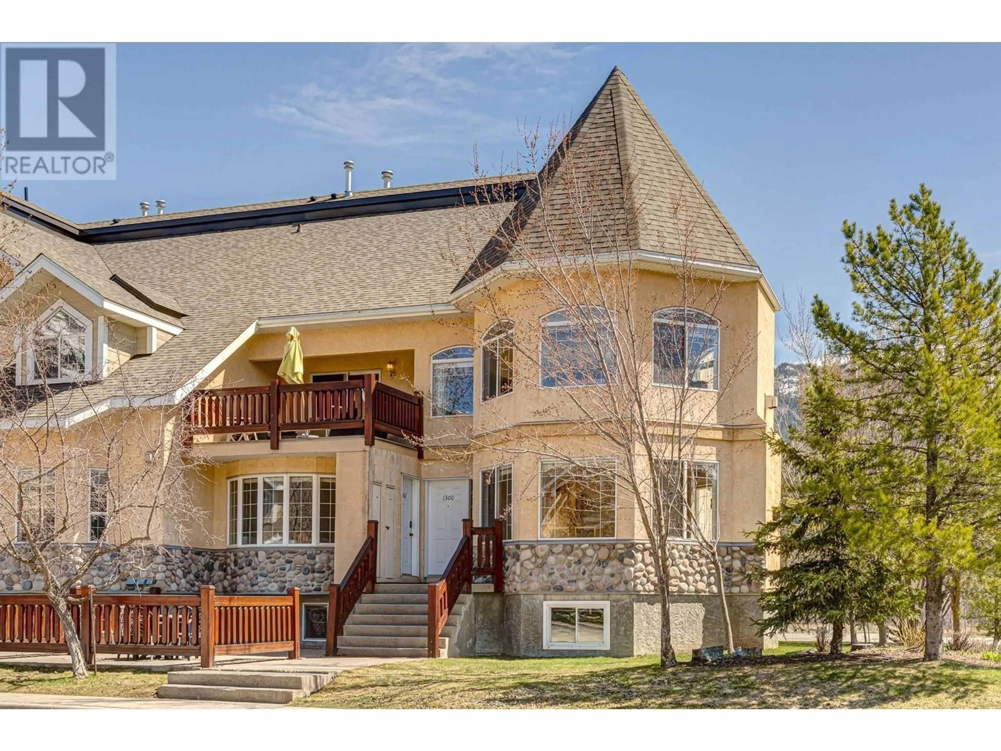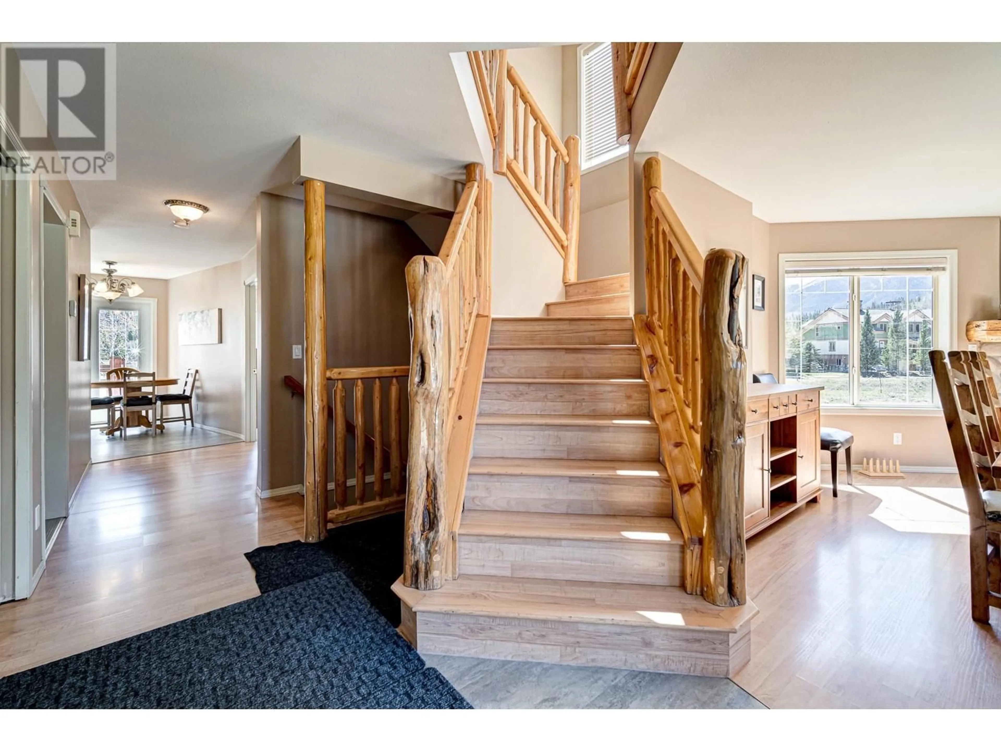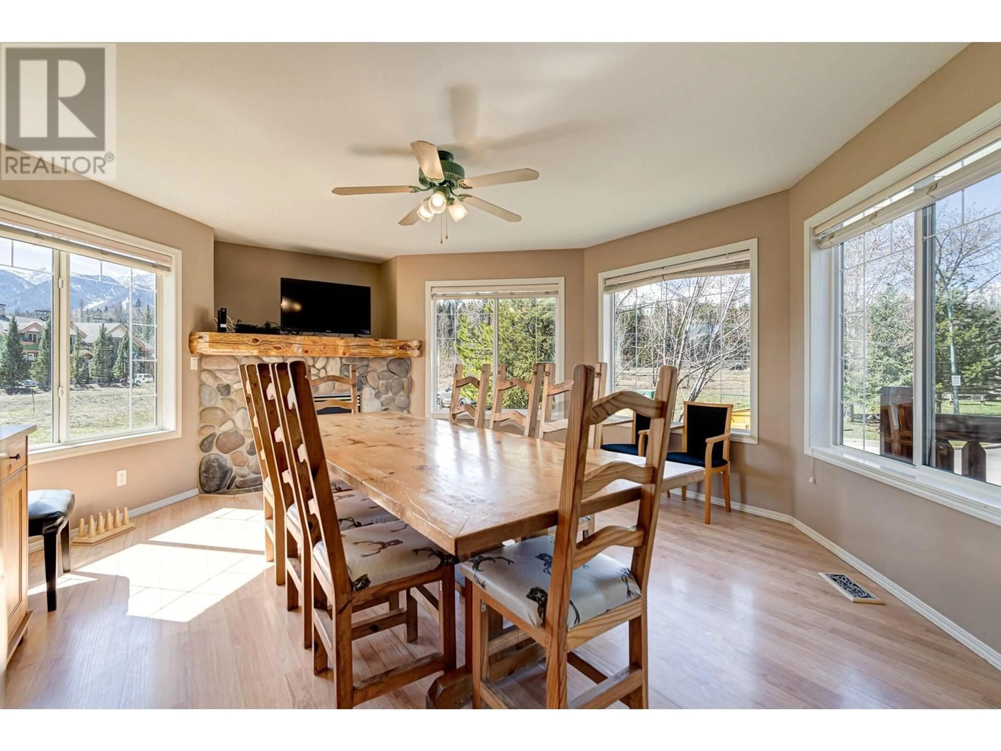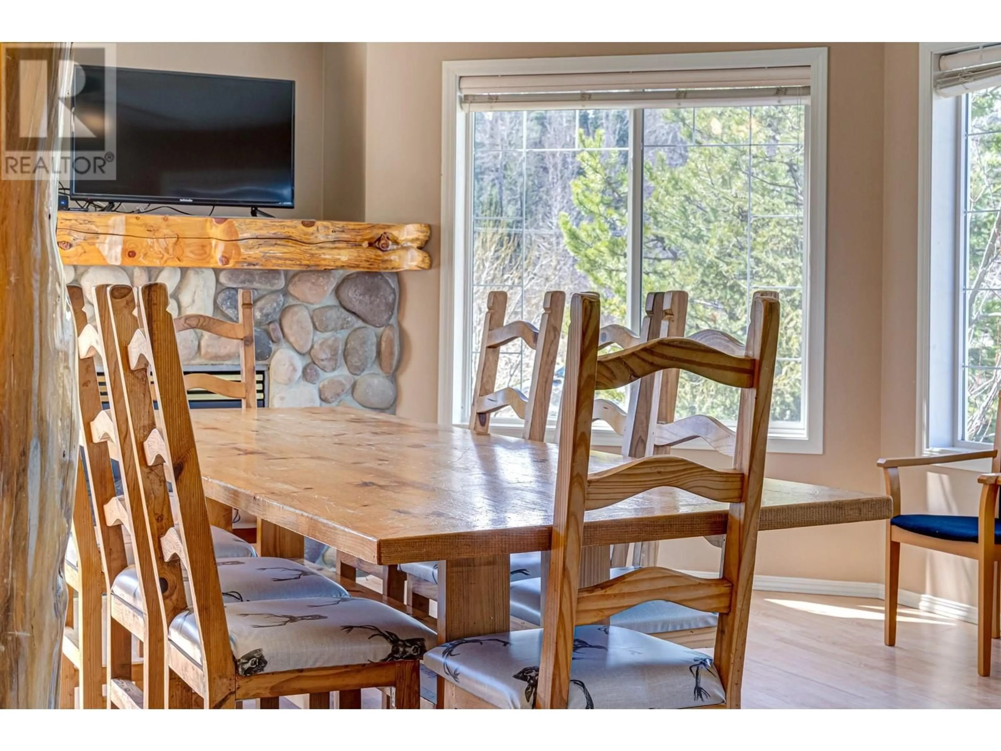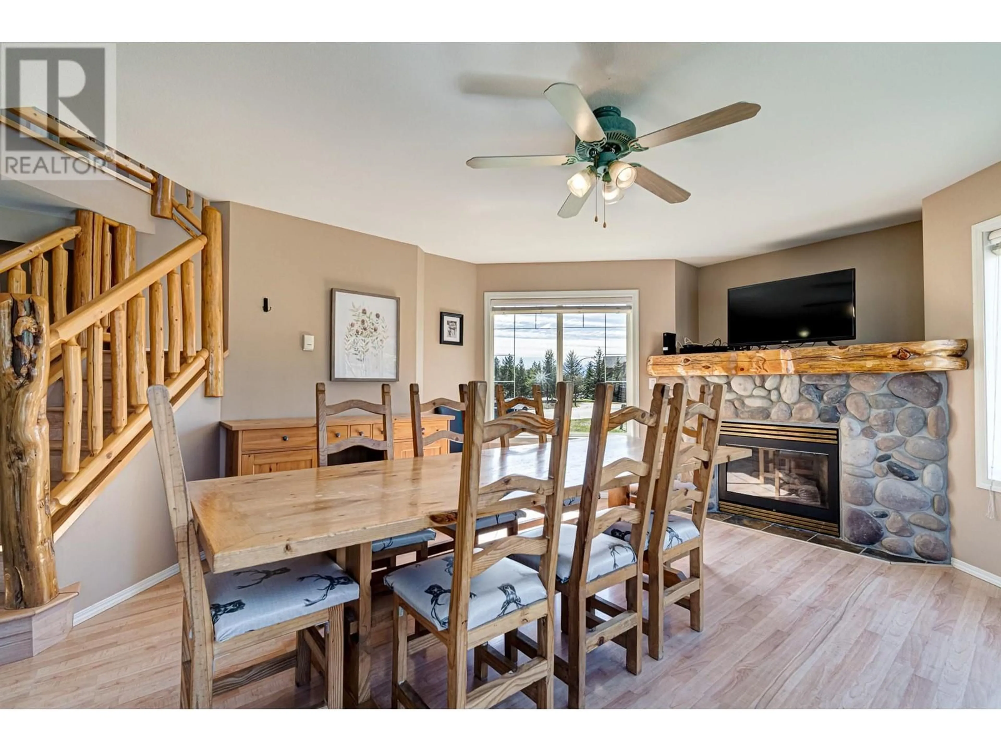1300/02 - 1300 RIVERSIDE WAY, Fernie, British Columbia V0B1M5
Contact us about this property
Highlights
Estimated valueThis is the price Wahi expects this property to sell for.
The calculation is powered by our Instant Home Value Estimate, which uses current market and property price trends to estimate your home’s value with a 90% accuracy rate.Not available
Price/Sqft$242/sqft
Monthly cost
Open Calculator
Description
Exceptional investment opportunity or the ultimate family retreat. Three storey END UNIT, sprawling over 3500 sqft is a SIX BEDROOM, 4 bathroom condo, featuring a PRIVATE LOCK OFF SUITE, ideal for hosting your family or guests in style, SLEEPS FOURTEEN comfortably. This bright and airy unit provides breathtaking mountain views from every window, plus FOUR BALCONIES perfect for your morning coffee or evening apres and BBQ. Entertain with ease in the living spaces, complete with a roomy kitchen, spacious dining area, large living room, with an additional MEDIA ROOM, providing ample space for everyone, topping it off with TWO cozy FIREPLACES. Mere steps to the river for fishing or cooling off in the summer. Minutes to the Provincial Park, Downtown via a newly paved pathway, and Fernie Alpine Resort. A convenience store and Riverside Bar & Grill is walking distance for when you want to leave the car behind. FULLY FURNISHED with a fresh clean. Two dogs or 2 cats permitted by the strata. Loads of storage, including two exterior ski lockers, two owner lock-off closets plus a large storage room with an in-suite washer and dryer. ALMOST ALL IN STRATA FEES include, cable tv, internet, heat, electricity, garbage, and snow removal. These large units don't come to the market often, book your private showing today with your trusted Realtor. (id:39198)
Property Details
Interior
Features
Additional Accommodation Floor
Bedroom
10'8'' x 17'9''Property History
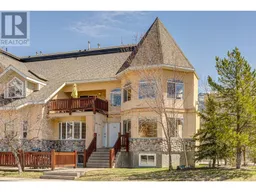 71
71
