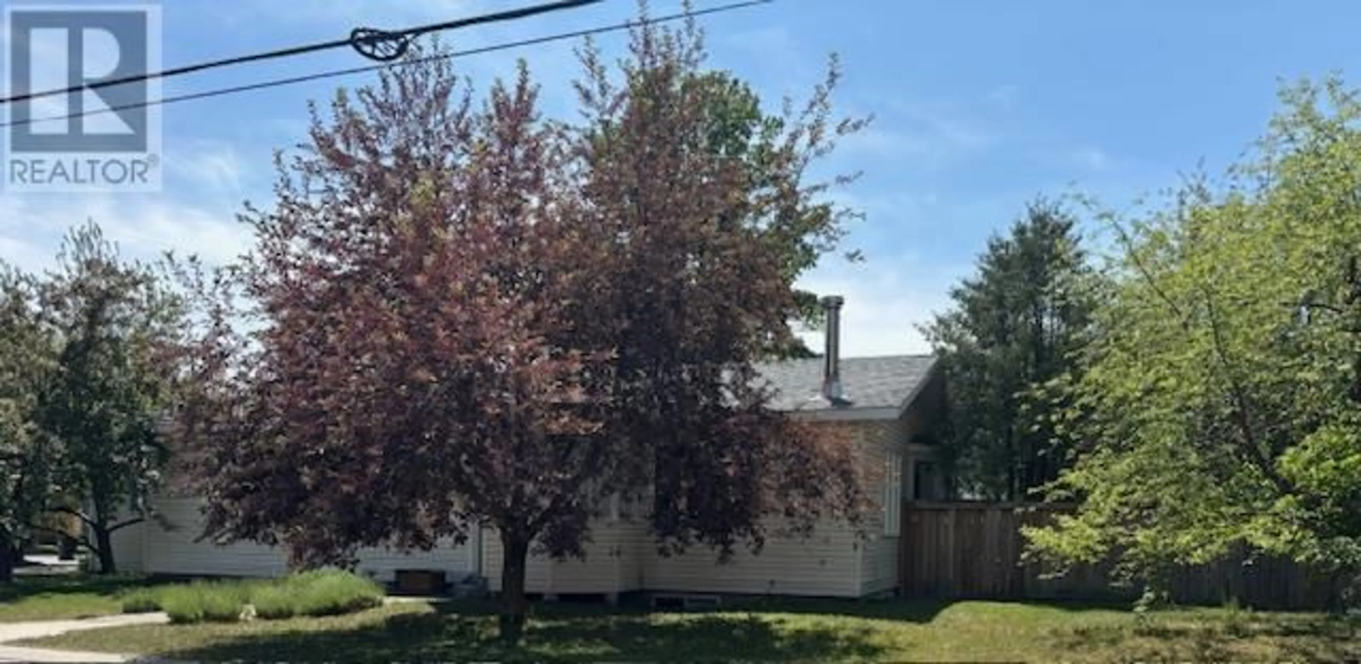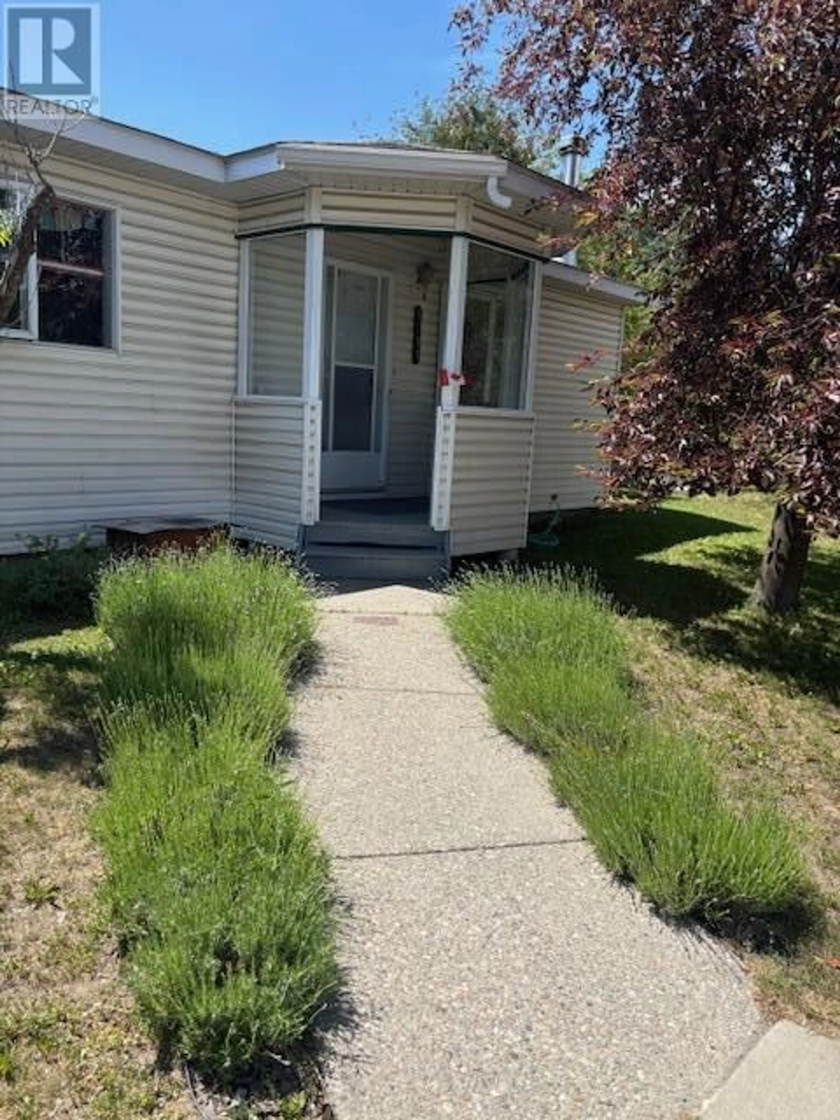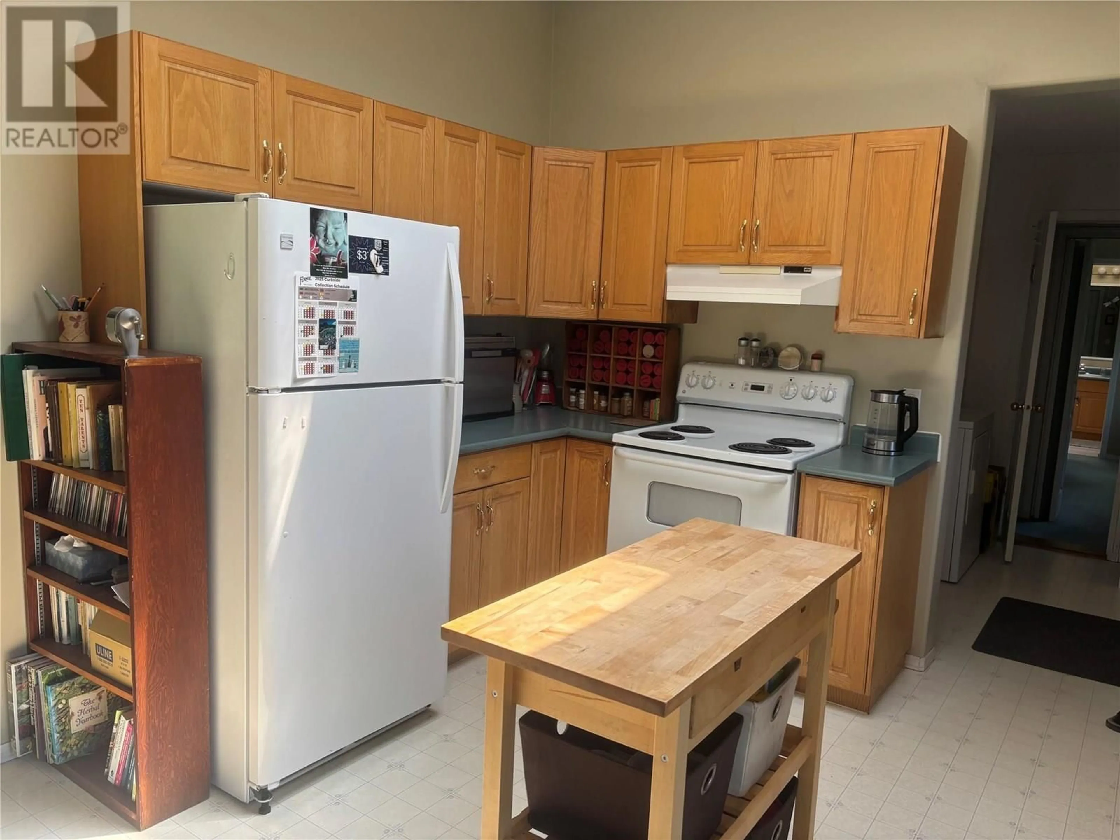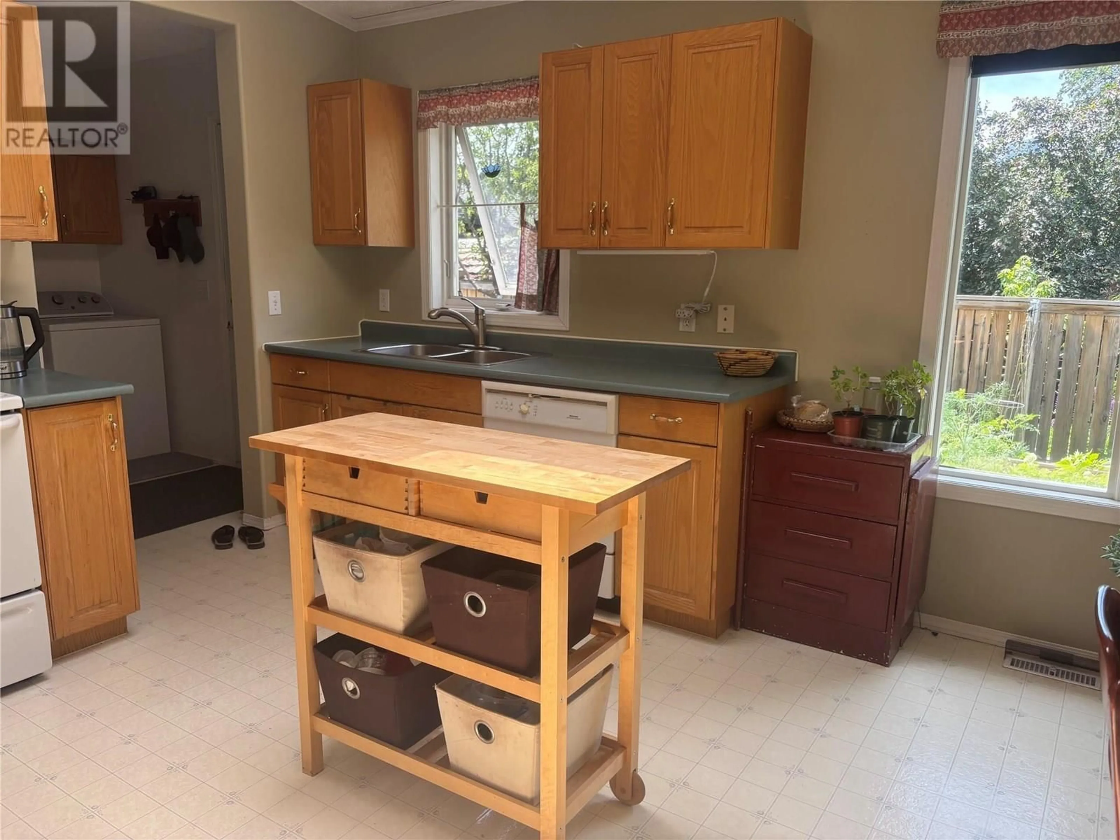1291 4TH AVENUE, Fernie, British Columbia V0B1M0
Contact us about this property
Highlights
Estimated valueThis is the price Wahi expects this property to sell for.
The calculation is powered by our Instant Home Value Estimate, which uses current market and property price trends to estimate your home’s value with a 90% accuracy rate.Not available
Price/Sqft$375/sqft
Monthly cost
Open Calculator
Description
Discover this spacious and well-maintained four bedroom 3 bathroom home minutes from downtown Fernie . The main floor features 3 bedrooms and 2 full bathrooms, a bright kitchen and dining area as well as the Living room with gas fireplace. Skylights in the kitchen and en suite provide natural sunlight through out the day. Downstairs. you'll find a generous rec room, an additional bedroom. a third bathroom, as well as a large storage area. Enjoy outdoor living in the fenced yard , vegetable garden beds, ,mature perennial gardens and a nice private shaded area to relax. Take advantage of the detached garage for secure parking and additional storage. Front door and doors to master bedroom and ensuite are 36"" wide to accommodate wheelchair and walker With it's prime location and ample space, this home offers both comfort and potential. Please note that the standup freezer in basement is included but not the one in the garage (id:39198)
Property Details
Interior
Features
Lower level Floor
3pc Bathroom
Bedroom
10'11'' x 10'11''Den
14'8'' x 30'10''Storage
7'11'' x 27'9''Exterior
Parking
Garage spaces -
Garage type -
Total parking spaces 2
Property History
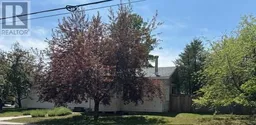 30
30
