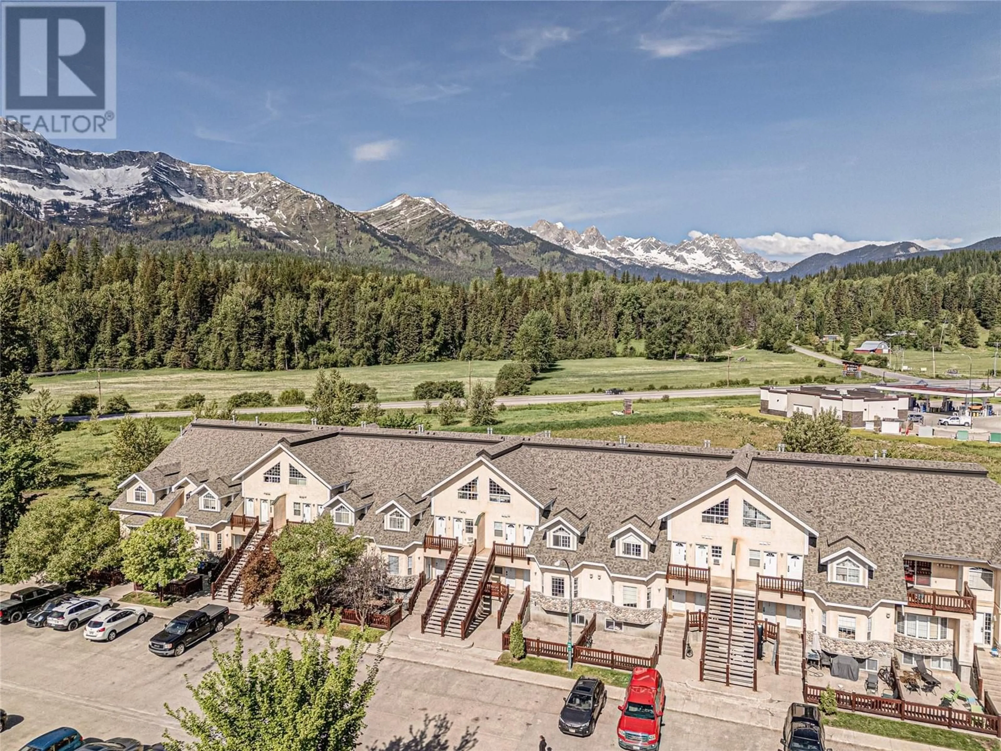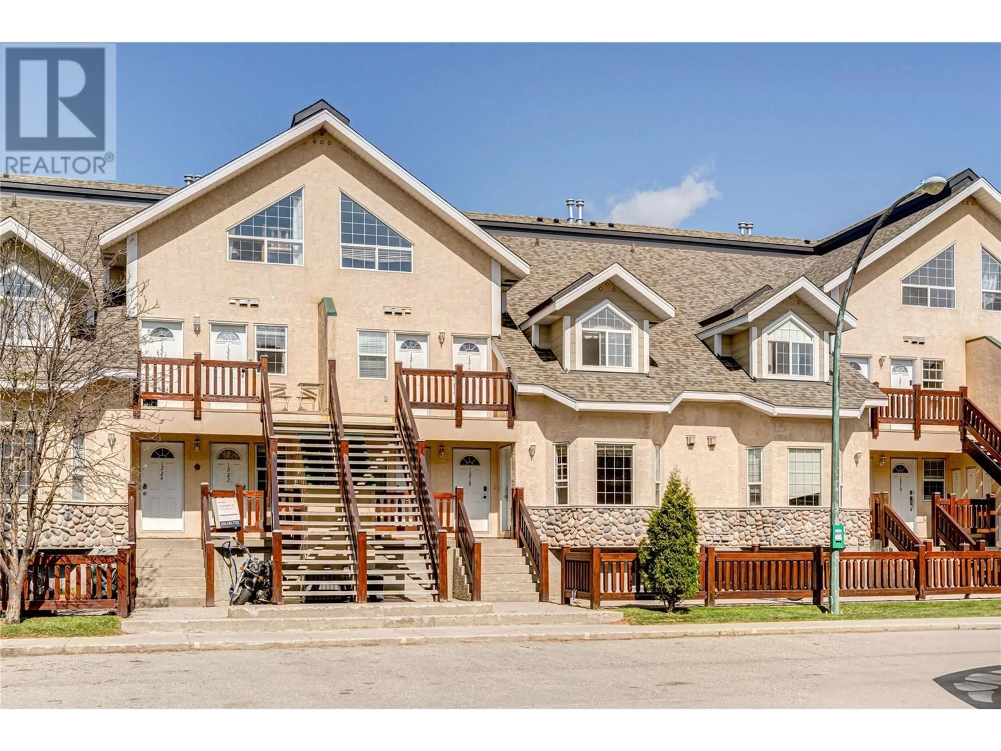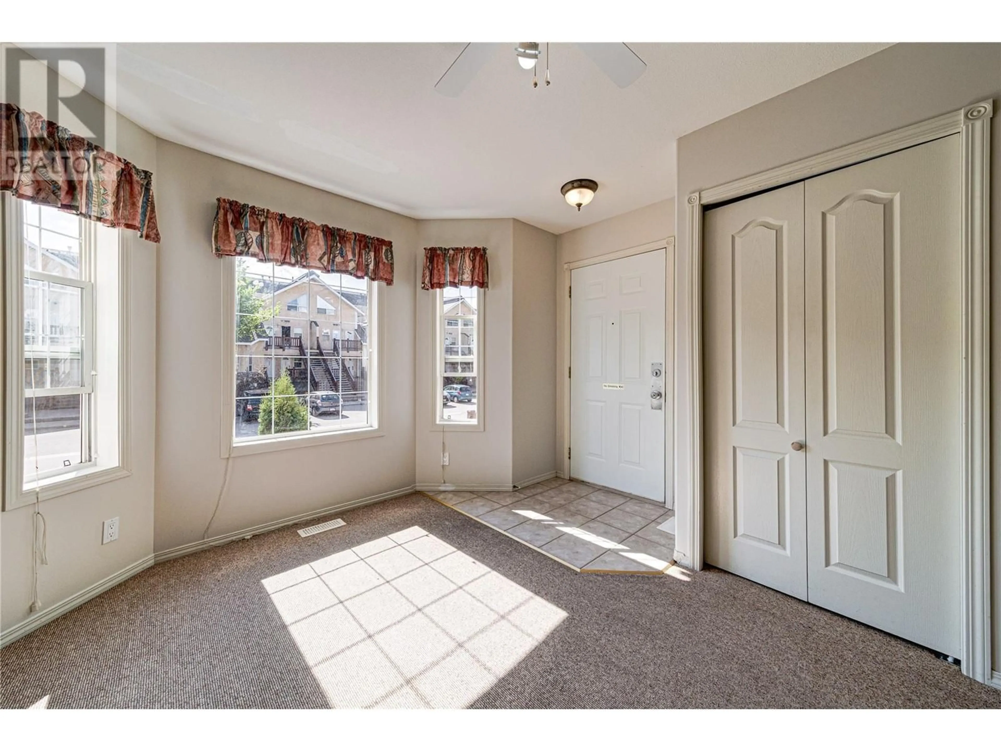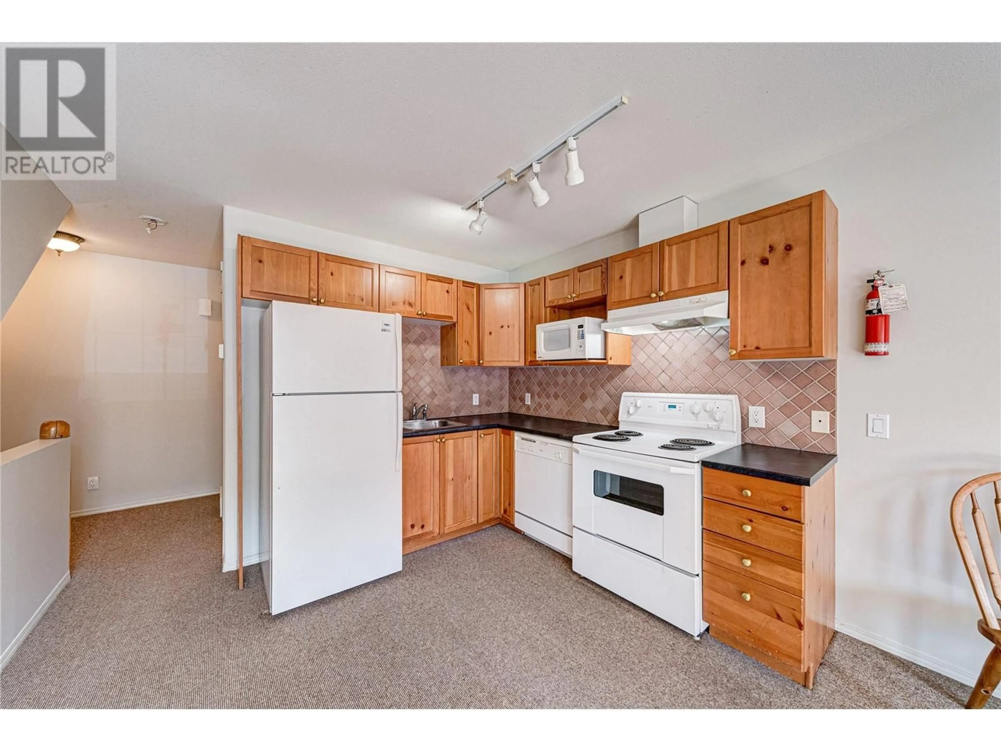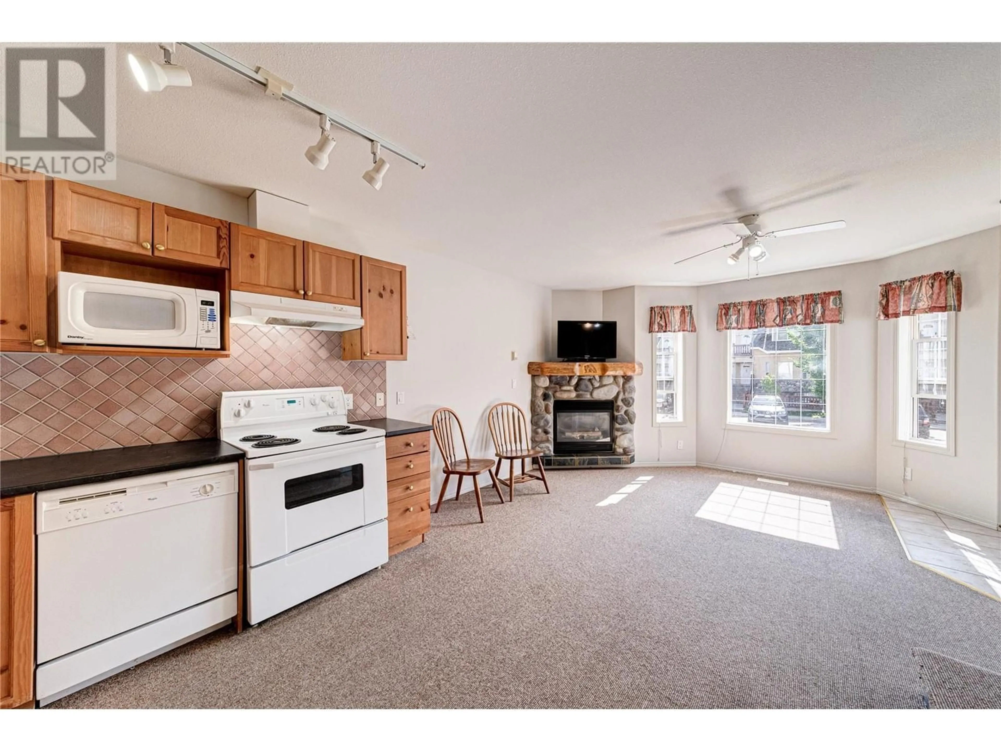1216 - 1200 RIVERSIDE WAY, Fernie, British Columbia V0B1M7
Contact us about this property
Highlights
Estimated ValueThis is the price Wahi expects this property to sell for.
The calculation is powered by our Instant Home Value Estimate, which uses current market and property price trends to estimate your home’s value with a 90% accuracy rate.Not available
Price/Sqft$423/sqft
Est. Mortgage$1,928/mo
Maintenance fees$589/mo
Tax Amount ()$2,641/yr
Days On Market6 days
Description
Tucked away in a serene residential enclave along the banks of the stunning Elk River, this sought-after Riverside condo offers the perfect blend of year-round adventure & tranquil mountain living. Step inside to a bright, open-concept main level designed for both comfort & style. A custom river rock gas fireplace anchors the living area — a cozy retreat after a day on the slopes or exploring the outdoors. Natural light pours through oversized windows, highlighting the warmth of wood finishes & an inviting layout ideal for entertaining. Upstairs, the vaulted loft-style primary suite provides a peaceful, private escape. With charming architectural lines & a serene ambiance, this space is your personal haven. Wake up to panoramic views of surrounding mountains & old-growth forest — a daily reminder of the natural beauty that defines Fernie living. Step out onto the expansive outdoor patio, perfect for morning coffee or summer BBQs under the stars. The surrounding landscape is your playground — hike, bike, paddle, or fish right from your doorstep. The Elk River Trail & nearby Mount Fernie Provincial Park offer endless exploration. A professionally managed strata with a $589.38 monthly fee. Fees include electricity, basic cable & internet and the unit includes an air conditioner. Don’t miss this rare chance to own a piece of paradise in one of Fernie’s most sought-after locations. Contact your Realtor today to book a private showing! (id:39198)
Property Details
Interior
Features
Lower level Floor
Storage
3'3'' x 7'0''Laundry room
4'6'' x 10'6''Den
6'4'' x 6'5''Bedroom
9'11'' x 13'11''Exterior
Parking
Garage spaces -
Garage type -
Total parking spaces 1
Condo Details
Inclusions
Property History
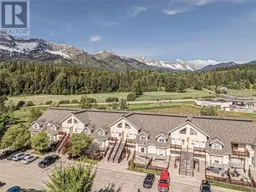 49
49
