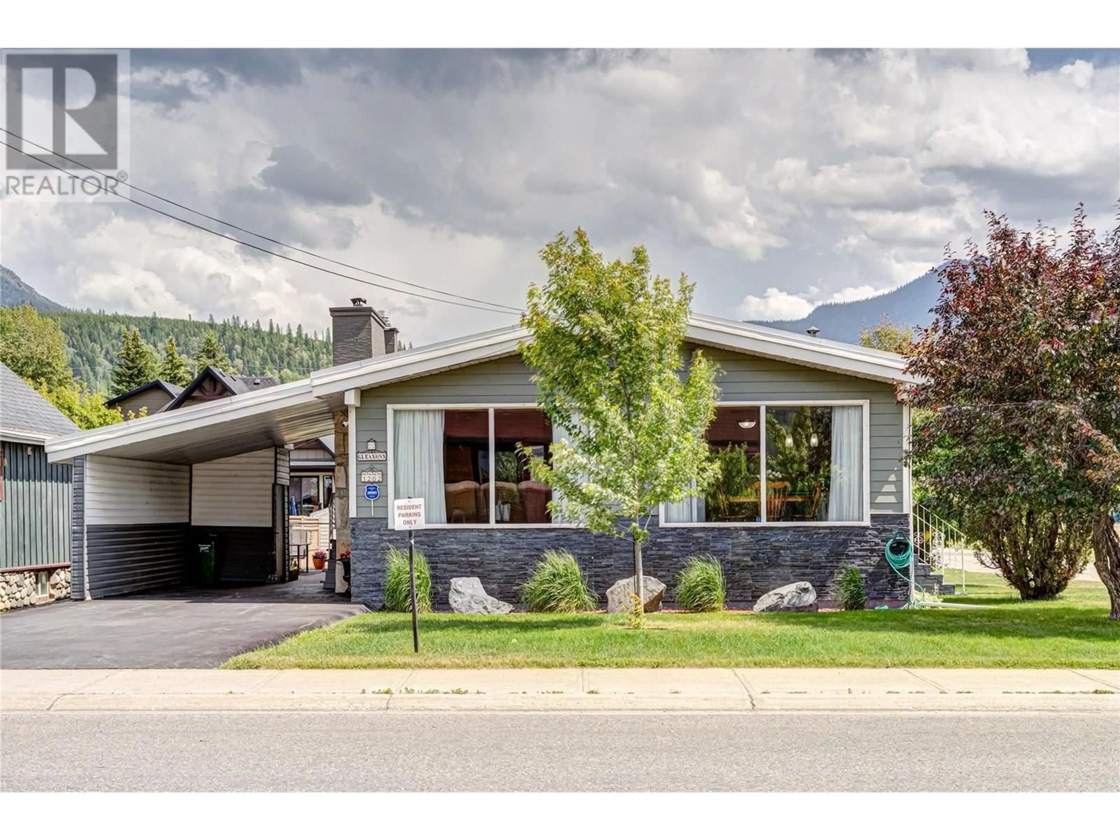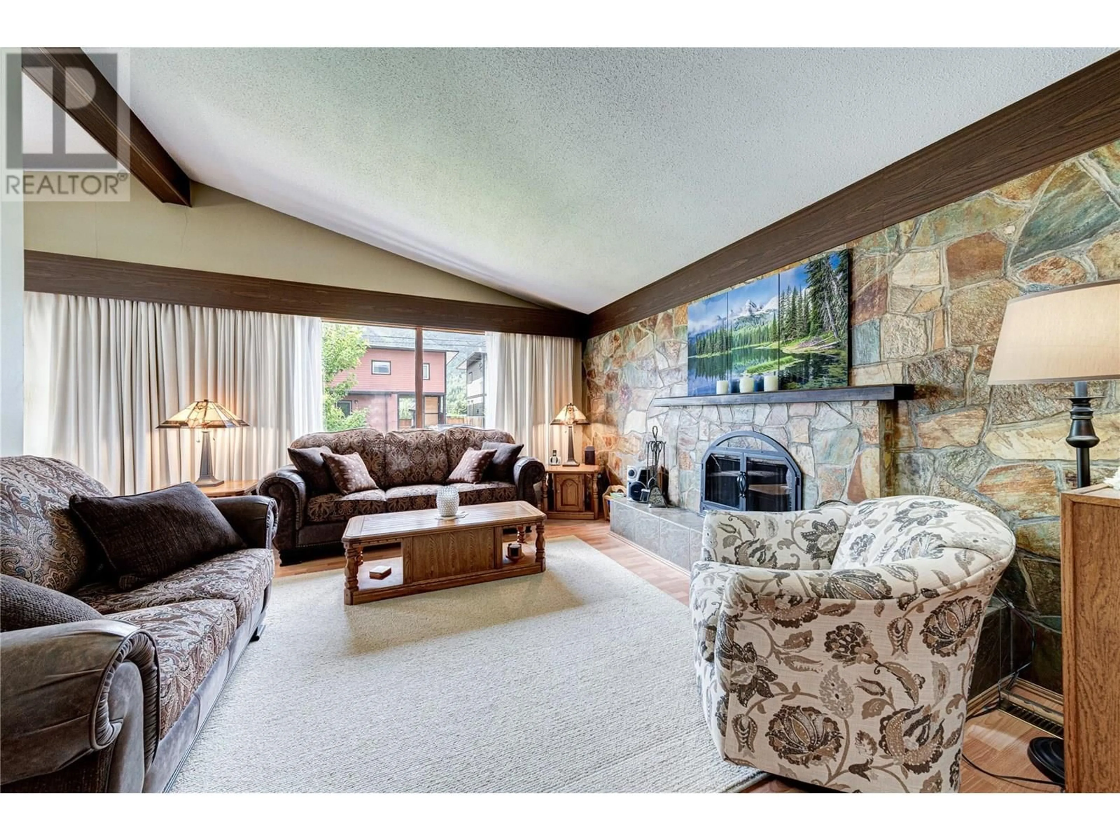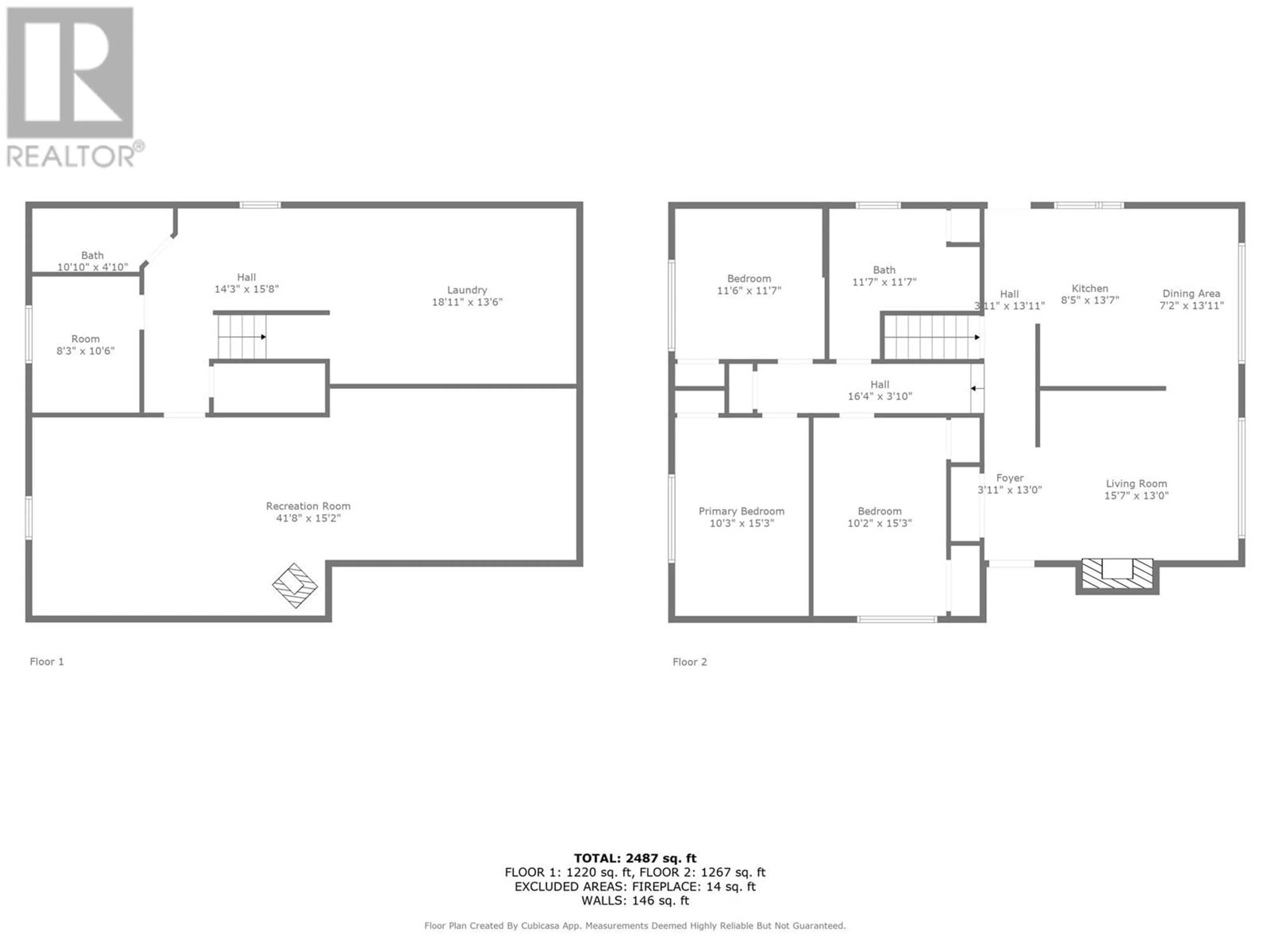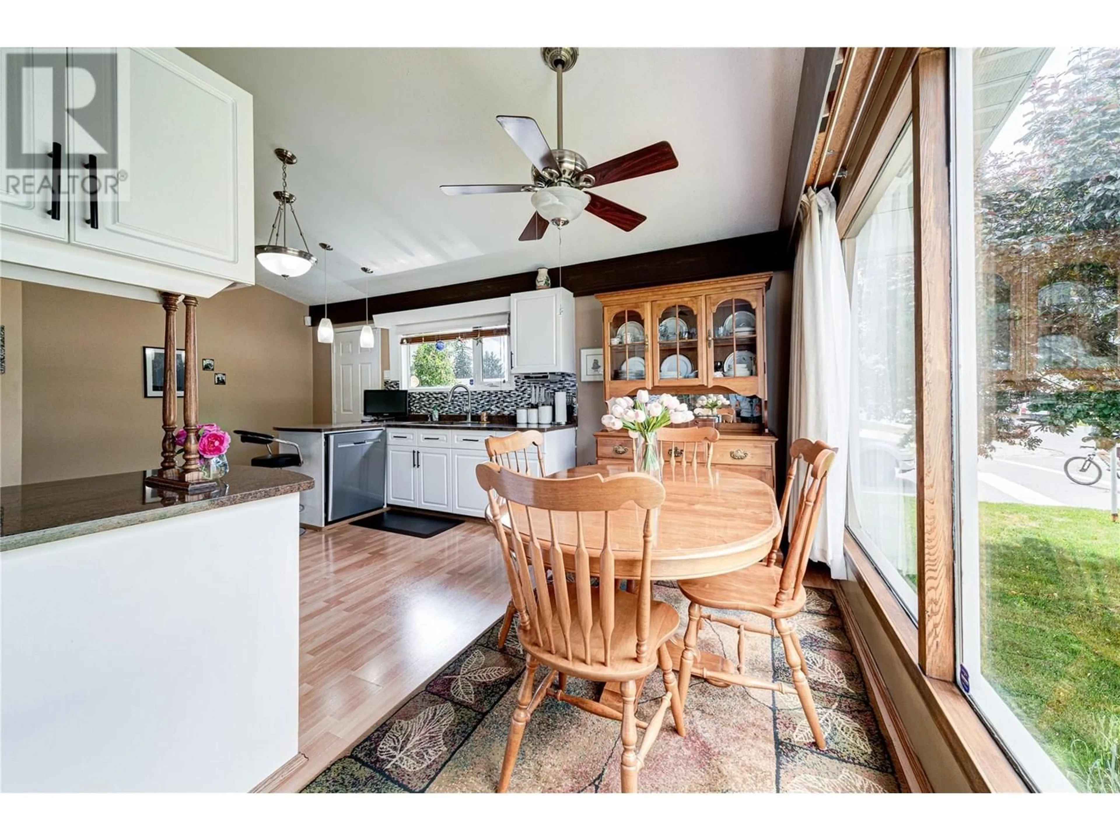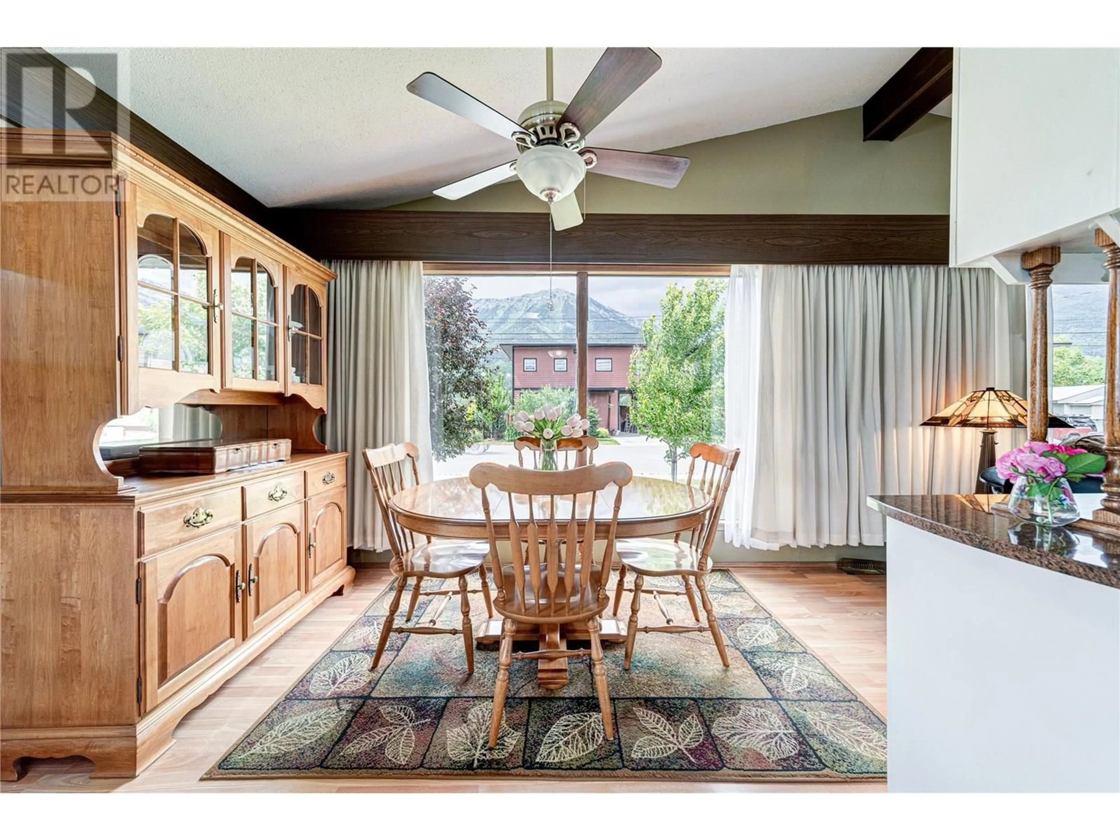1202 6TH AVENUE, Fernie, British Columbia V0B1M0
Contact us about this property
Highlights
Estimated valueThis is the price Wahi expects this property to sell for.
The calculation is powered by our Instant Home Value Estimate, which uses current market and property price trends to estimate your home’s value with a 90% accuracy rate.Not available
Price/Sqft$361/sqft
Monthly cost
Open Calculator
Description
Price improvement with quick possession available. This lovely 4 bedroomed split-level ranch with finished basement could be your new home, just in time for the upcoming ski season. Located on a large corner lot with panoramic mountain views, this is the perfect family home. A few minutes' walk from Fernie's historic downtown shops, restaurants, schools and municipal services with amazing hiking and biking trails with world class fly fishing on the Elk River, an 18-hole championship golf course, Fernie Alpine Resort and Island lake Lodge all close by. Upon entry, you're welcomed by a comfortable living room with an open beam vaulted ceiling. The spacious kitchen has stylish appliances, granite counter tops and breakfast bar adjacent to the dining area. Dual built-in closets feature in the large primary bedroom, and the full bathroom has double vanities, tub/shower and linen storage. The finished basement offers a family recreational area with a cozy lounge, bedroom, bathroom, pantry and laundry area with lots of storage for your 4-season mountain town living gear. However, if a rental suite/mortgage helper is a consideration, the basement offers great development opportunity. The sunny backyard has a shed, full irrigation system and 3 hose bibs and the paved patio is the perfect spot for morning coffee, alfresco dining or an evening cocktail while soaking in Fernie's iconic mountain peaks. Don't let this gem get away! Contact your trusted REALTOR and book your showing today. (id:39198)
Property Details
Interior
Features
Main level Floor
Full bathroom
11'7'' x 11'7''Kitchen
13'7'' x 14'0''Living room
13'0'' x 15'7''Bedroom
10'2'' x 15'3''Exterior
Parking
Garage spaces -
Garage type -
Total parking spaces 3
Property History
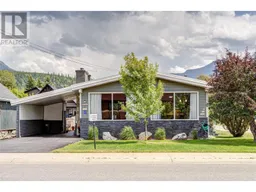 22
22
