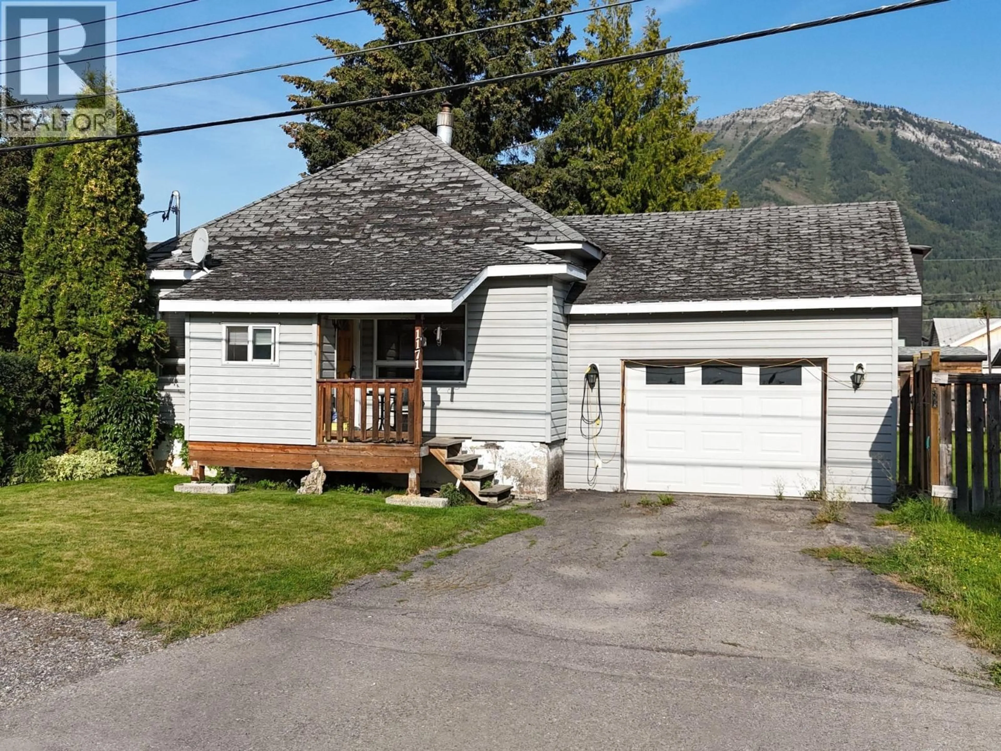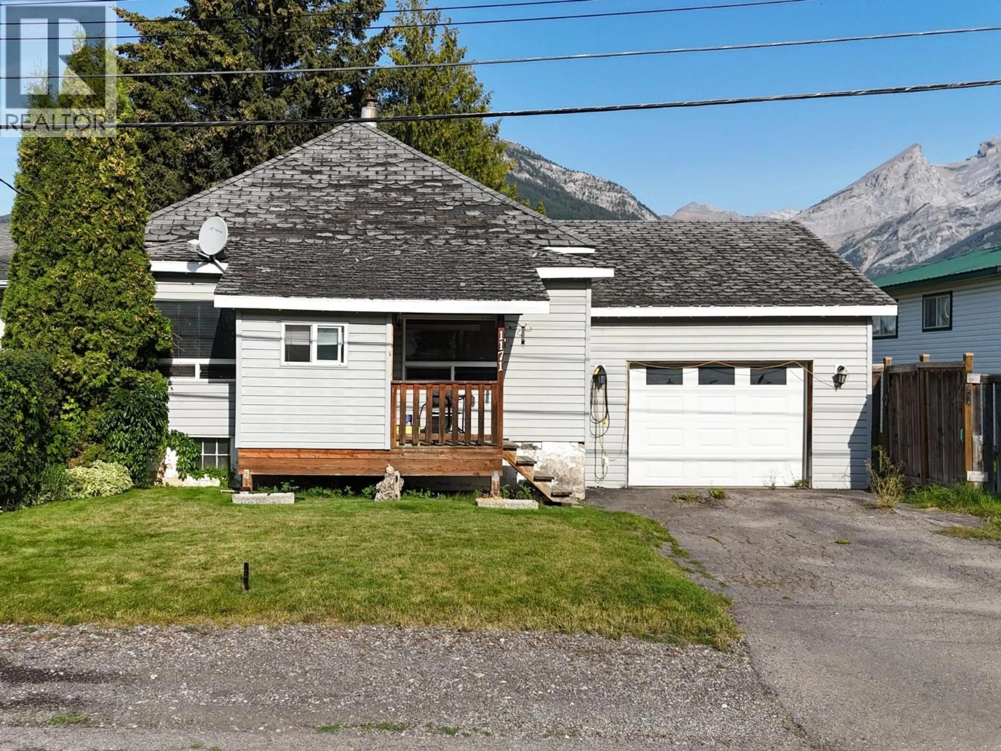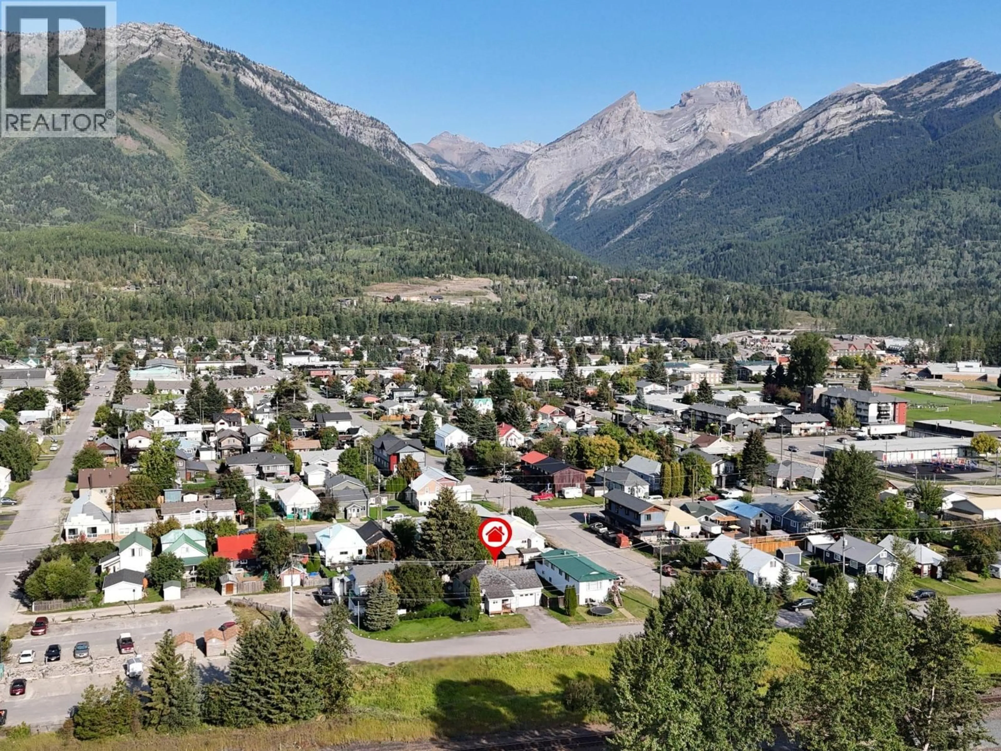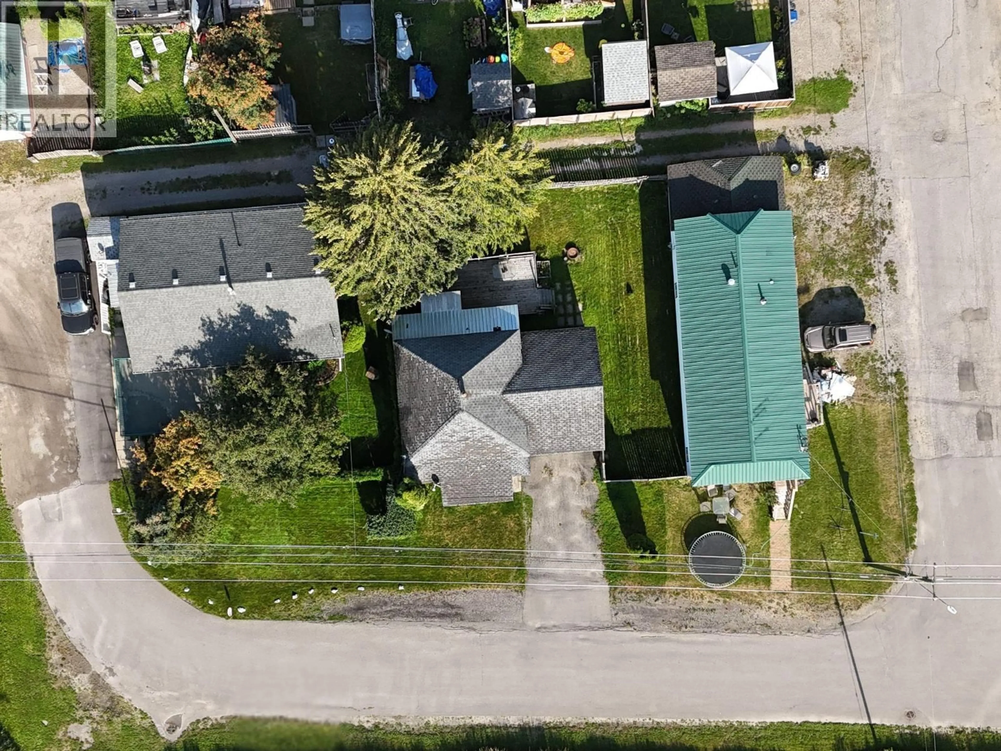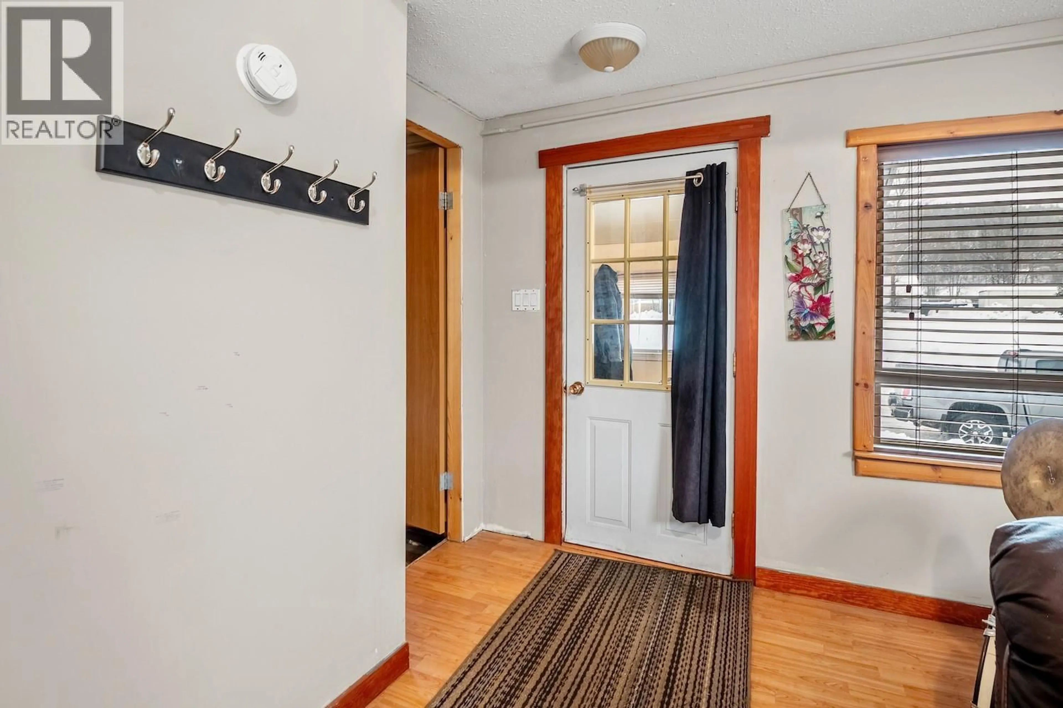1171 1ST AVENUE, Fernie, British Columbia V0B1M5
Contact us about this property
Highlights
Estimated valueThis is the price Wahi expects this property to sell for.
The calculation is powered by our Instant Home Value Estimate, which uses current market and property price trends to estimate your home’s value with a 90% accuracy rate.Not available
Price/Sqft$286/sqft
Monthly cost
Open Calculator
Description
Here’s your chance to own a piece of Fernie at an entry-level price. This home sits on a full-sized lot and comes with a single-car garage plus a spacious deck where you can soak up those famous mountain views. The layout offers plenty of potential for updating and customizing to your taste, making it a great fit for buyers who don’t mind rolling up their sleeves or for anyone looking to invest in a property with strong upside. Located close to Fernie’s trails, parks, and vibrant downtown, you’ll enjoy both convenience and lifestyle right at your doorstep. Opportunities like this don’t come along often—secure your foothold in one of BC’s most sought-after mountain towns and start planning the transformation. (id:39198)
Property Details
Interior
Features
Main level Floor
Laundry room
10'5'' x 4'11''Other
7'1'' x 9'7''Full bathroom
Primary Bedroom
10'10'' x 11'5''Exterior
Parking
Garage spaces -
Garage type -
Total parking spaces 1
Property History
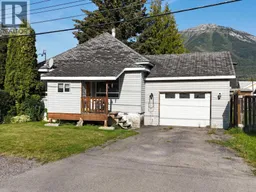 21
21
