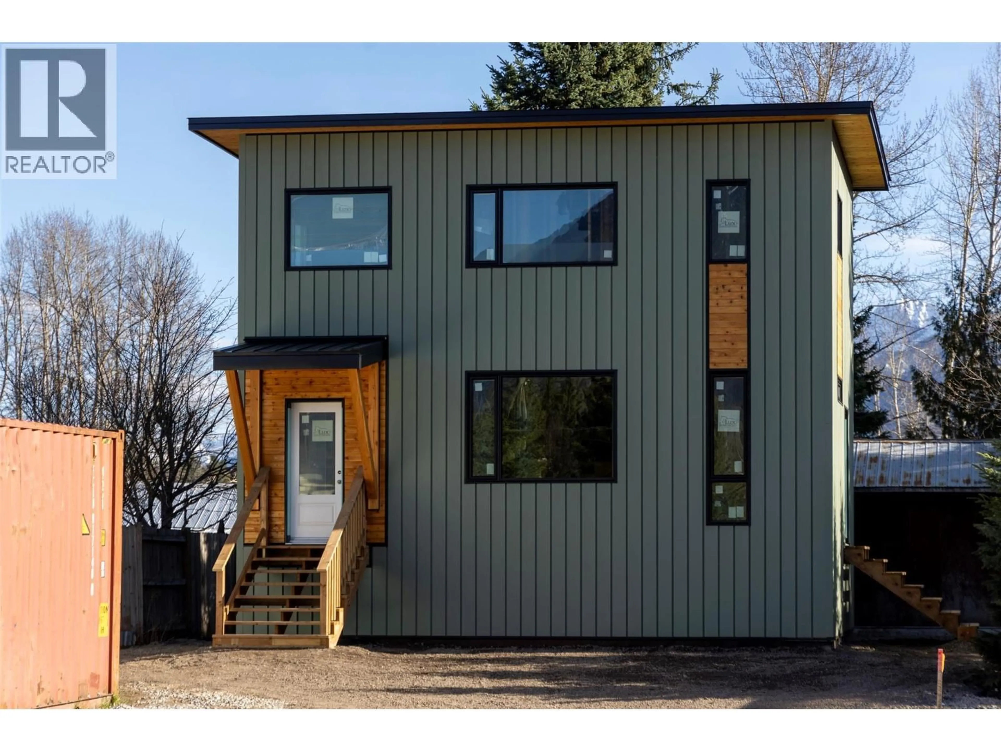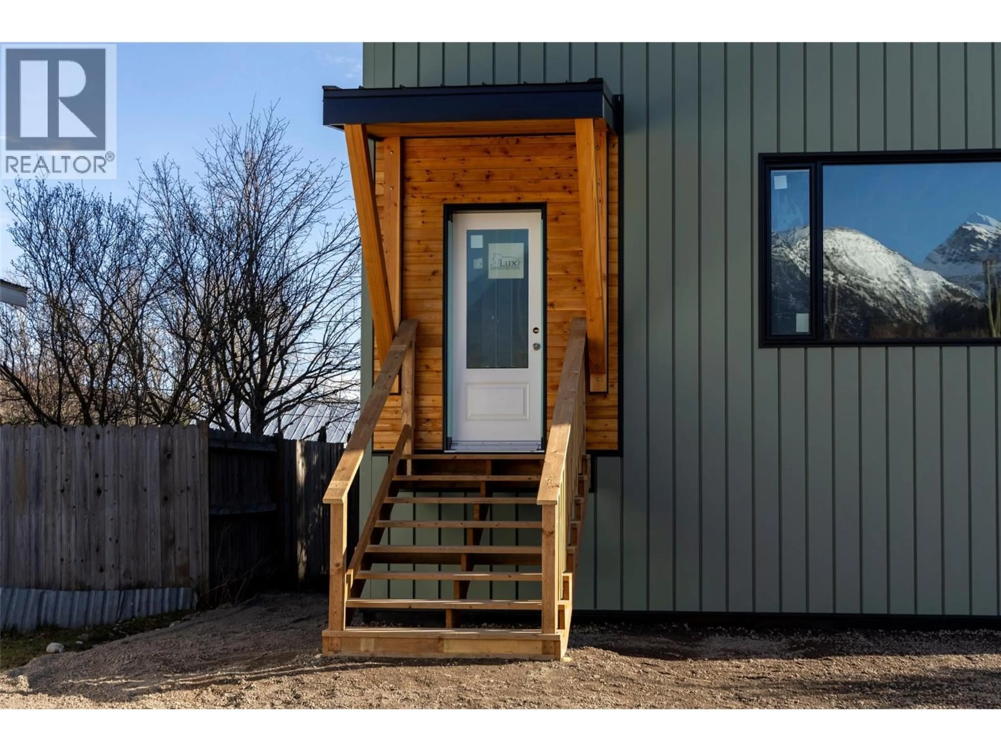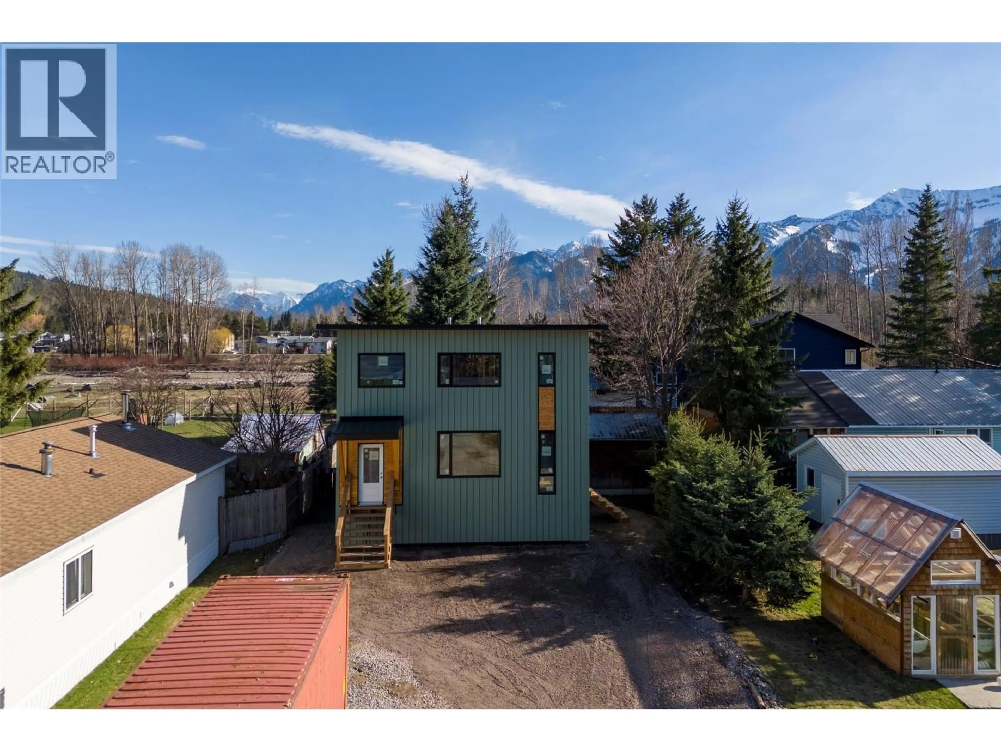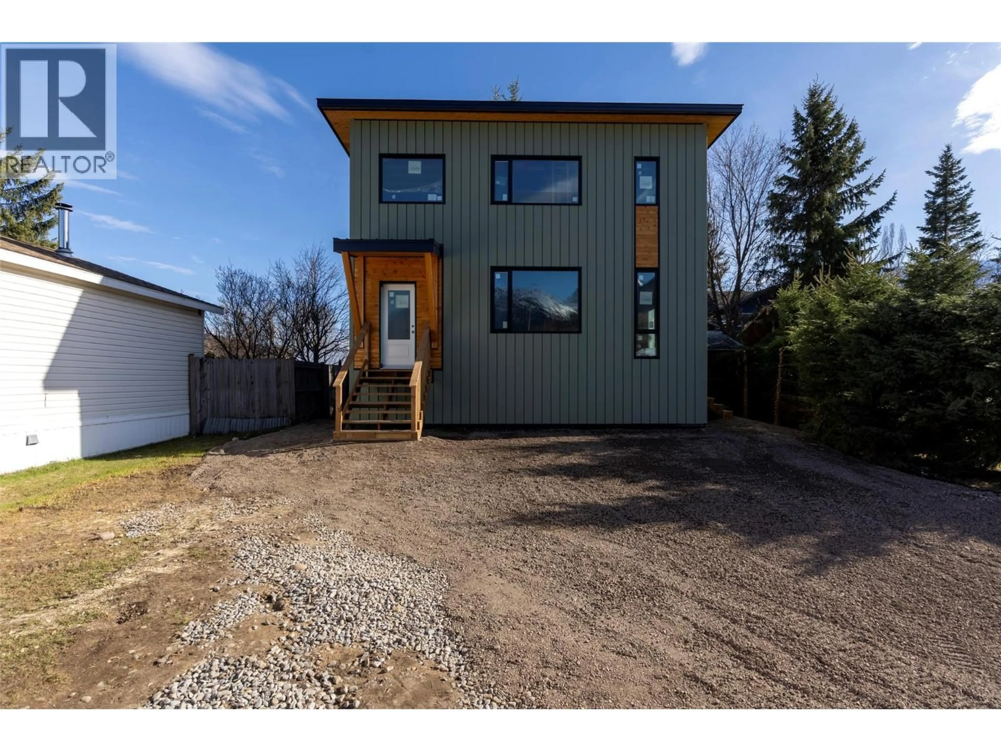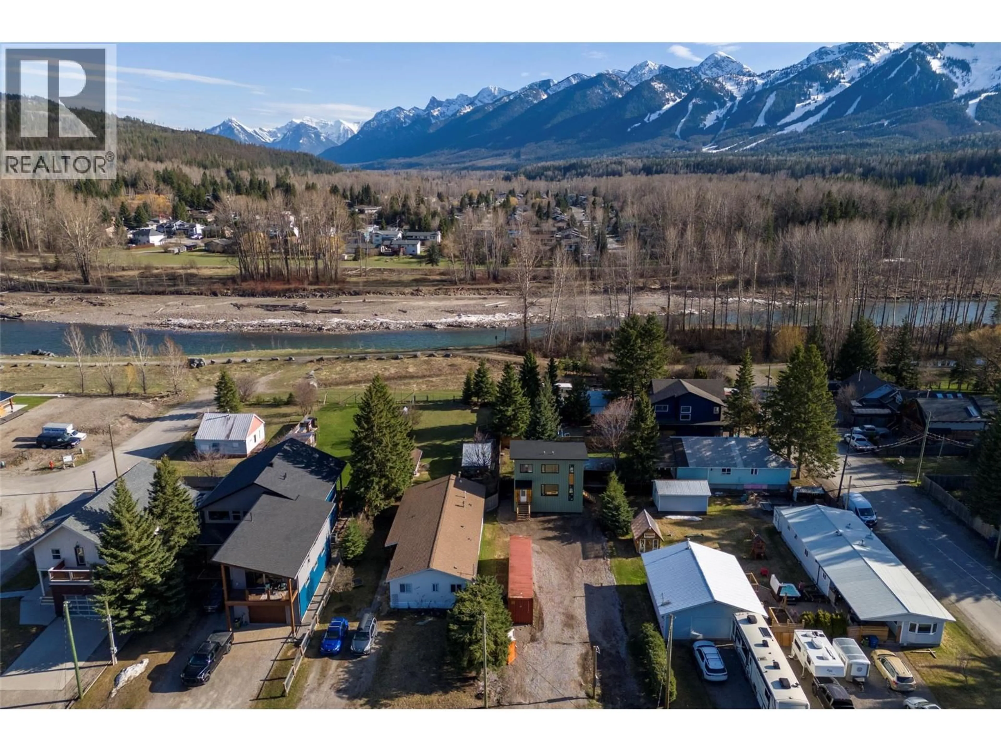1170 MCDONALD AVENUE, Fernie, British Columbia V0B1M1
Contact us about this property
Highlights
Estimated valueThis is the price Wahi expects this property to sell for.
The calculation is powered by our Instant Home Value Estimate, which uses current market and property price trends to estimate your home’s value with a 90% accuracy rate.Not available
Price/Sqft$762/sqft
Monthly cost
Open Calculator
Description
Unique Opportunity! It's not often that you can have a brand new place to live in while you plan for your dream home but now you can. This coachhouse was built by Munter Design and Build, one of Fernie's preeminent builders and will be ready by the end of October/start of November, just in time for ski season!. Offering two levels of living with generous high crawlspace for storage, the open concept living/kitchen/ dining offers great views of the Three Sisters Mountain out the large front window. Upstairs you'll find two bedrooms, same great Three Sisters Mountain view with a full bathroom and laundry in between, offering both convenience and privacy for the bedrooms. Low maintenance metal exterior, full and high crawlspace with stairs and exterior door and home warranty. Large trees at the back offer privacy from the neighbours out back, the coach house was set at the back of the property to offer maximum space and flexibility when you're ready to build that dream house. Located in the popular West Fernie, this is a unique opportunity for one family, extended family or even someone who just wants something simple and not too big. Best of all, the builder is the owner and would be happy to discuss your future plans to really give you a sense of what's possible! (id:39198)
Property Details
Interior
Features
Second level Floor
4pc Bathroom
Bedroom
8'6'' x 10'Primary Bedroom
9'6'' x 13'5''Exterior
Parking
Garage spaces -
Garage type -
Total parking spaces 1
Property History
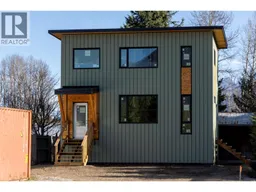 29
29
