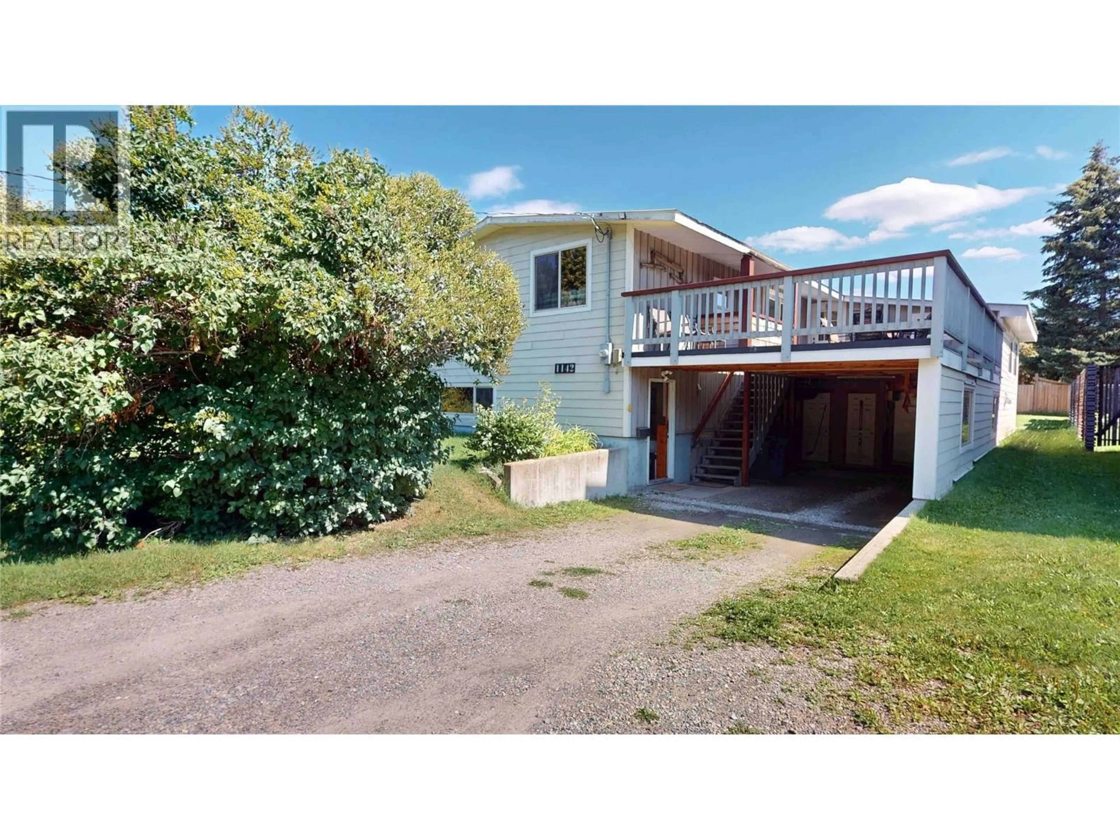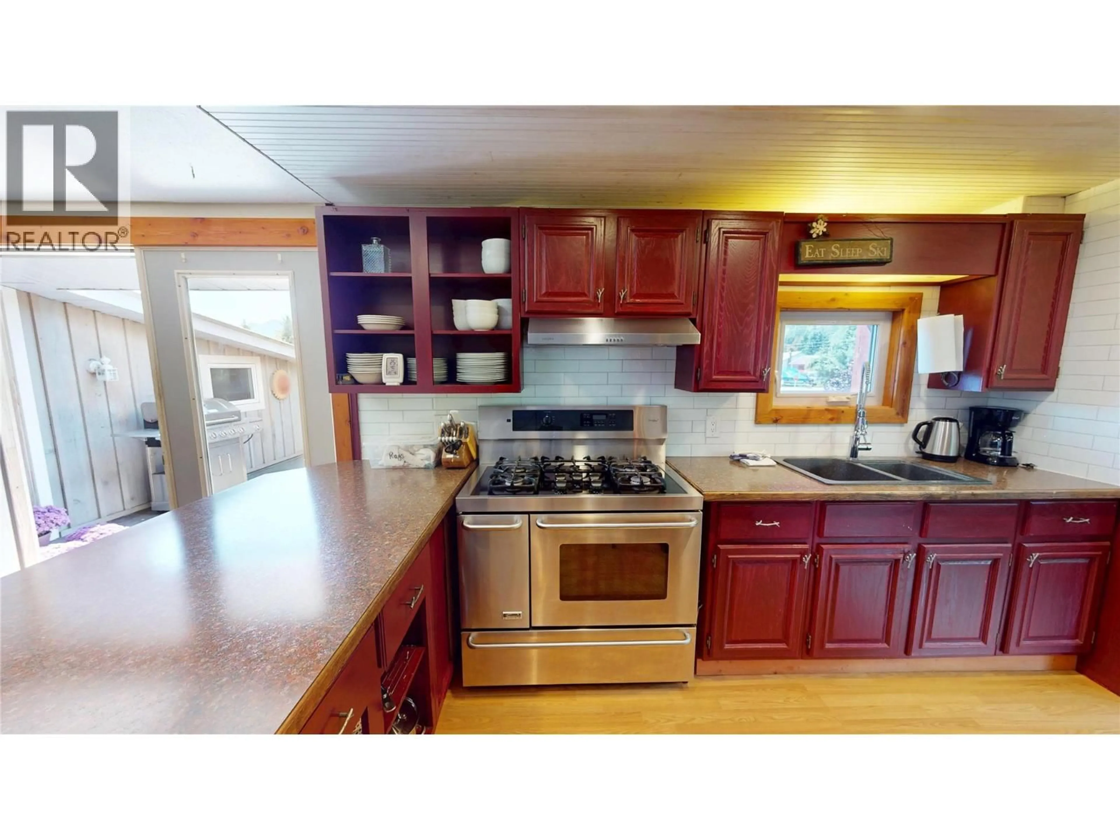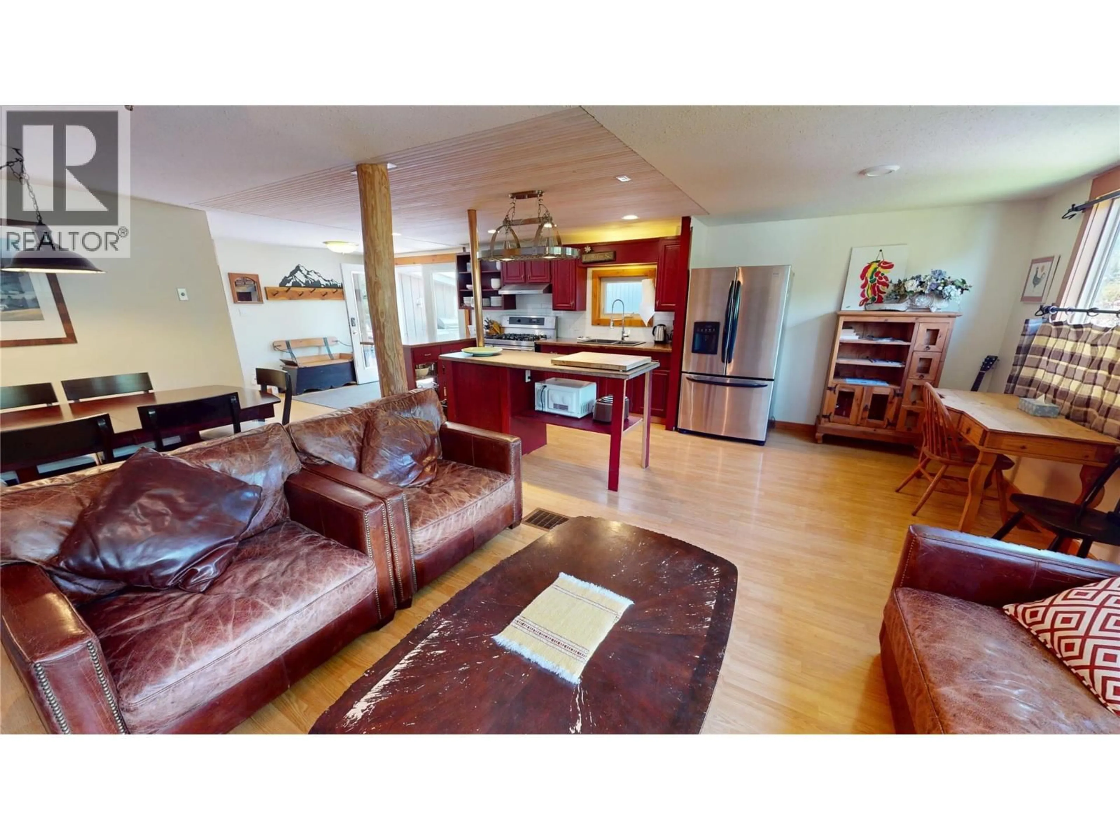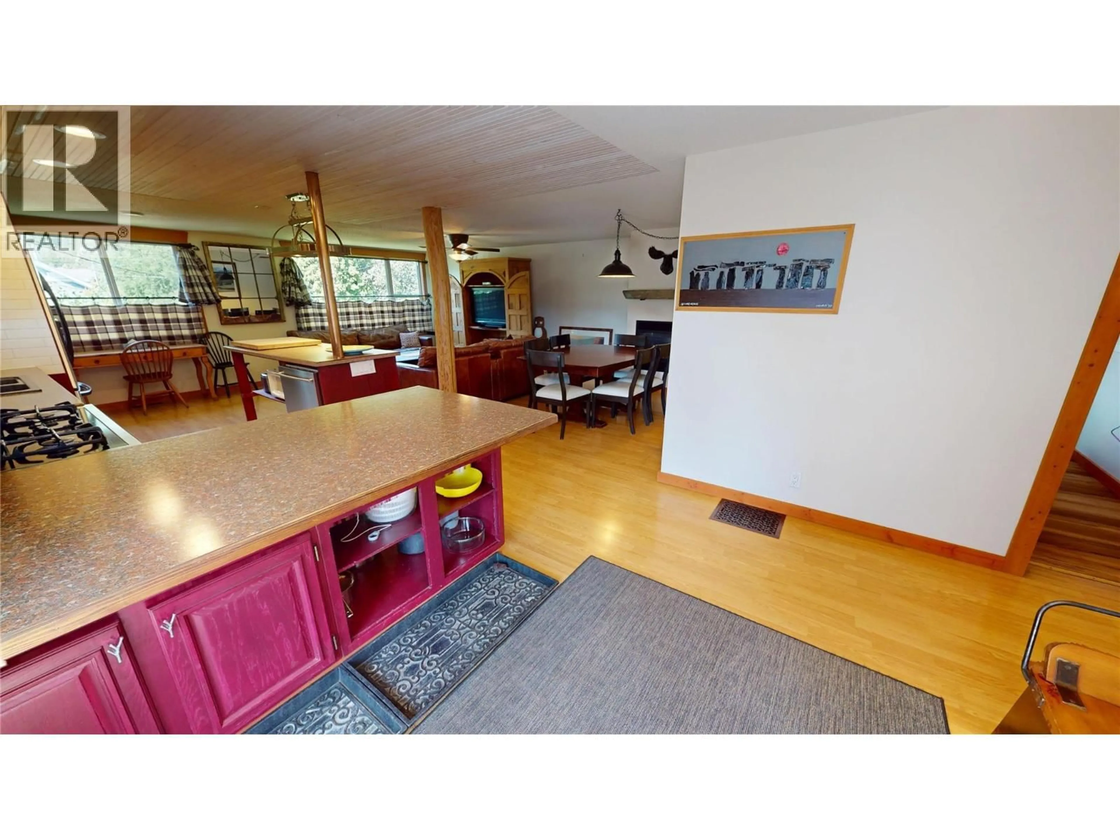1142 10 AVENUE, Fernie, British Columbia V0B1M0
Contact us about this property
Highlights
Estimated valueThis is the price Wahi expects this property to sell for.
The calculation is powered by our Instant Home Value Estimate, which uses current market and property price trends to estimate your home’s value with a 90% accuracy rate.Not available
Price/Sqft$405/sqft
Monthly cost
Open Calculator
Description
Located in one of the city's most sought-after neighborhoods, this full city lot offers a rare blend of lifestyle, space, and income potential. Enjoy breathtaking mountain views, walkability to downtown, schools, parks, and amenities—all while tucked away on a quiet street with convenient alley access. Perfect for families, the main home offers comfortable living with plenty of room to grow. Further to continual upgrades, the latest include a high-efficiency heat pump with integrated air conditioning for year-round comfort, and durable, fire-resistant siding for added safety and peace of mind. Two separate mortgage helpers provide flexible options for extended family, guests, or consistent rental income to help offset your mortgage. Each suite has private entry, offering privacy and independence for all occupants. For investors, this is a prime opportunity to own a revenue-generating property in a high-demand area with strong development potential. Full city lot, multiple income streams, and an unbeatable location make this a smart long-term hold. Whether you're looking for a family home with added income, a multigenerational setup, or a solid investment in our growing little town—this one delivers on all fronts. A must-see! Sellers will pay the applicable GST! (id:39198)
Property Details
Interior
Features
Second level Floor
Office
6'6'' x 6'11''Family room
15'10'' x 23'6''4pc Ensuite bath
5'3'' x 7'8''Primary Bedroom
11'7'' x 14'7''Exterior
Parking
Garage spaces -
Garage type -
Total parking spaces 4
Property History
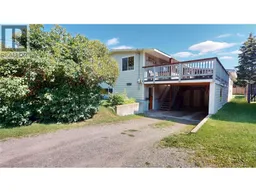 58
58
