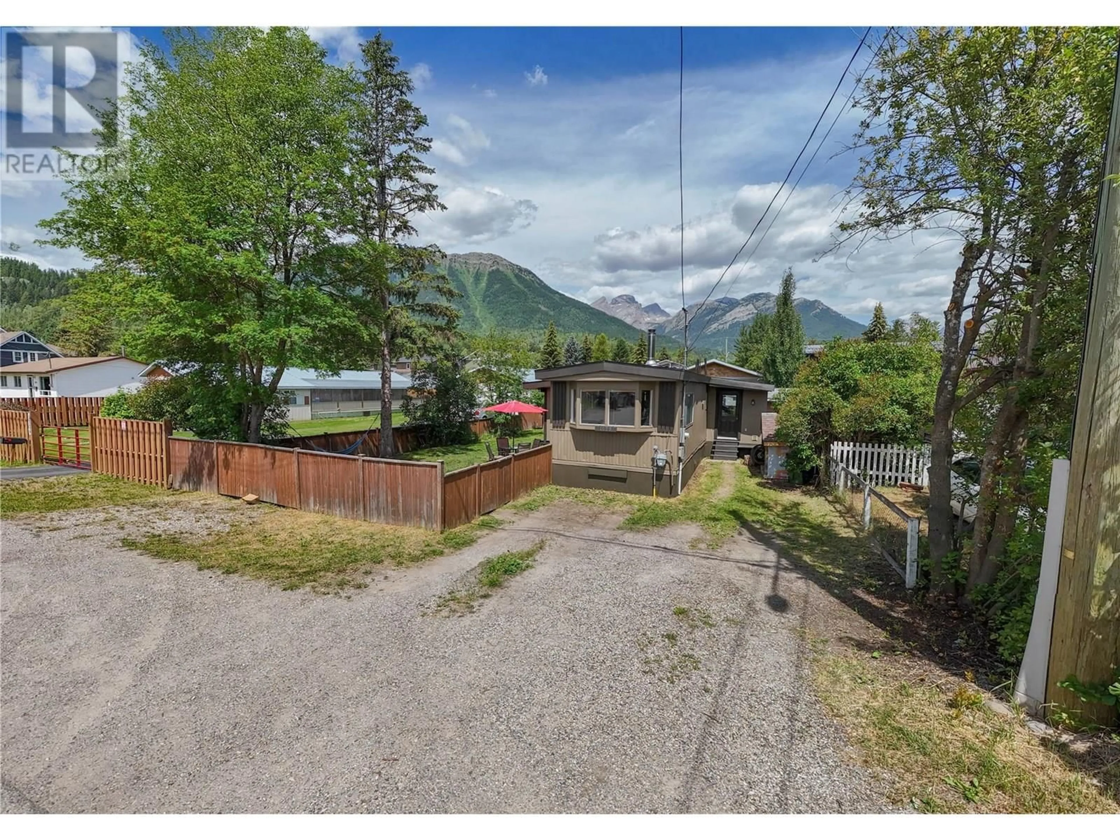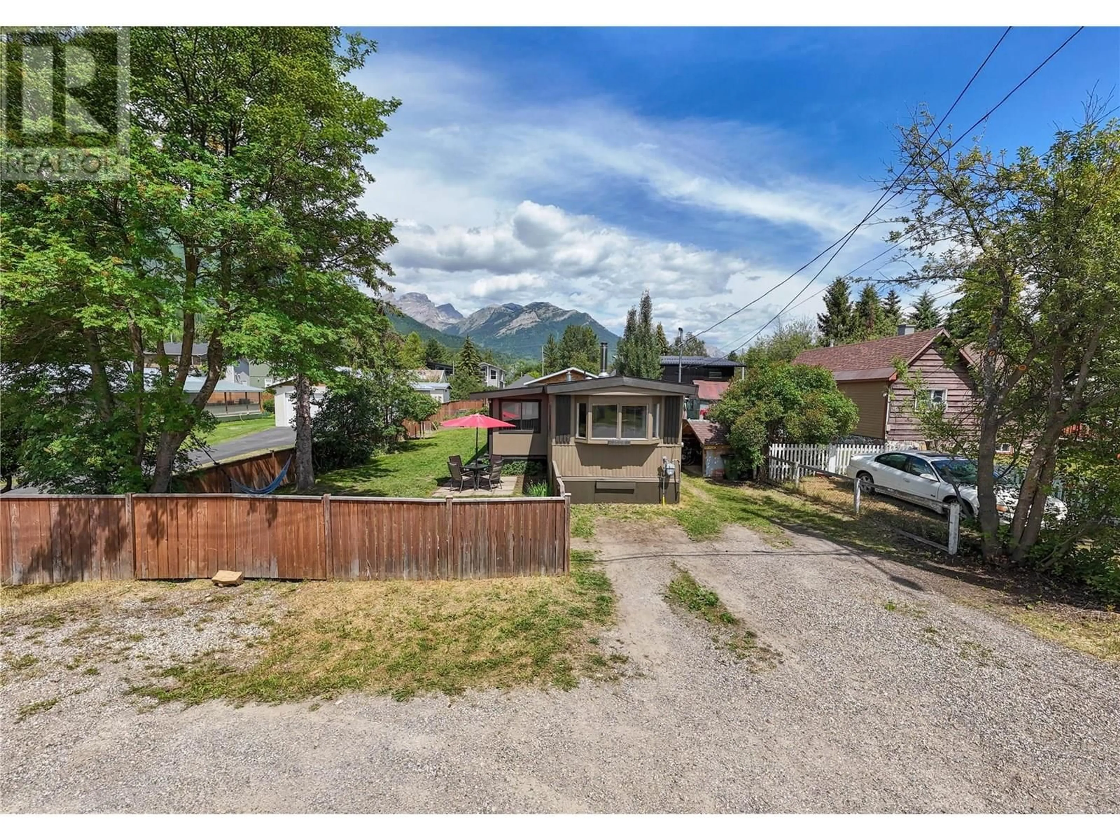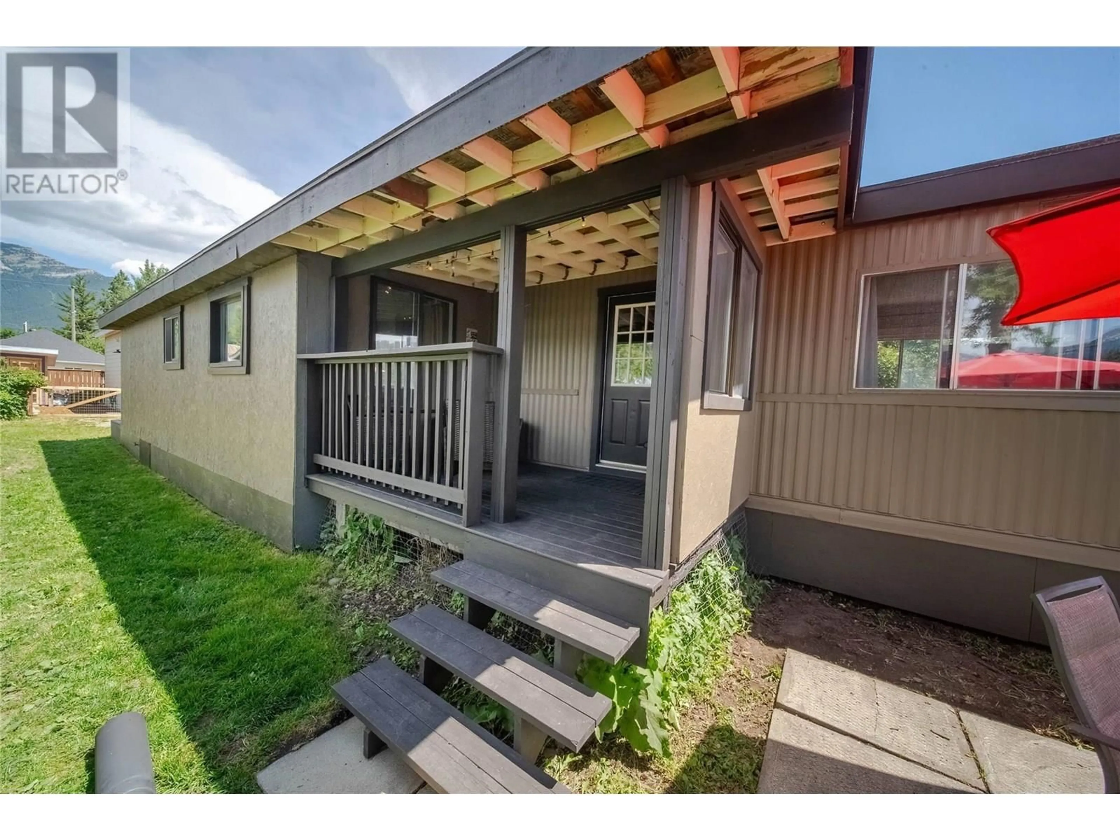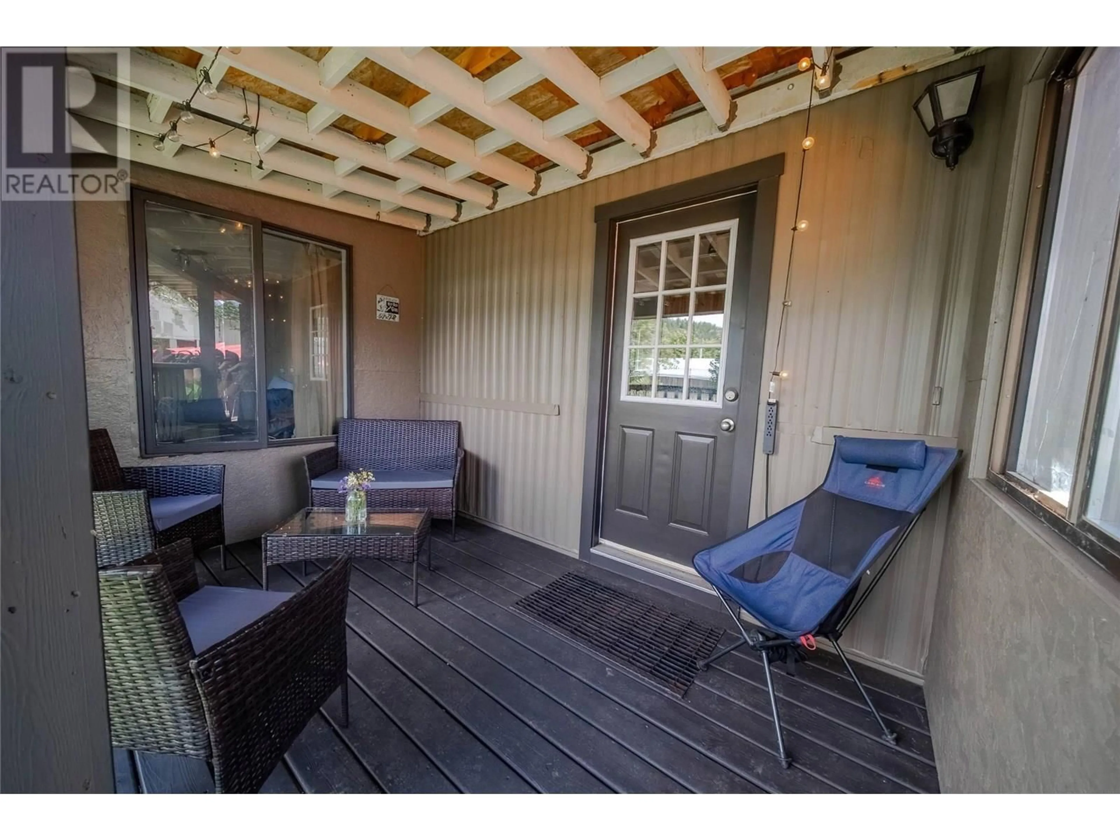1099 MCDONALD AVENUE, Fernie, British Columbia V0B1M1
Contact us about this property
Highlights
Estimated valueThis is the price Wahi expects this property to sell for.
The calculation is powered by our Instant Home Value Estimate, which uses current market and property price trends to estimate your home’s value with a 90% accuracy rate.Not available
Price/Sqft$567/sqft
Monthly cost
Open Calculator
Description
Welcome to this cozy and functional 4-bedroom, 1-bathroom home in the heart of West Fernie. With just over 1,000 sq. ft. of well-designed living space, this home features an open-concept layout that combines the kitchen, dining, and living areas—perfect for everyday living and entertaining. A wood-burning stove anchors the living room and adds a warm, rustic touch that’s perfect for those chilly mountain evenings. The home has seen several recent updates, including a freshly painted exterior, new trim and fascia, and a repainted deck—giving it great curb appeal and a refreshed, move-in-ready feel. Electrical updates have also been completed, adding peace of mind for future homeowners. Situated on a full-sized, fully fenced lot, the property offers exceptional outdoor space. The detached workshop/garage provides excellent storage for all your gear or space to work on your hobbies and projects. Whether you're into biking, sledding, or woodworking, this space has you covered. The yard is packed with features for those who love to spend time outside. You’ll find a thriving garden area, a greenhouse, an additional storage shed, and a dedicated woodshed for your firewood. Located in a friendly and established neighborhood in West Fernie, this home enjoys breathtaking mountain views and close proximity to trails and the Elk River. Whether you're looking for a starter home, an investment opportunity, or a base for your mountain adventures, this property checks all the boxes. (id:39198)
Property Details
Interior
Features
Main level Floor
Office
7'11'' x 9'Full bathroom
8'8'' x 5'1''Bedroom
12'1'' x 7'11''Bedroom
7'11'' x 9'10''Exterior
Parking
Garage spaces -
Garage type -
Total parking spaces 1
Property History
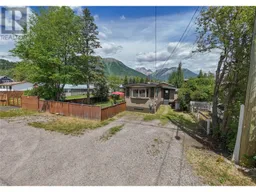 58
58
