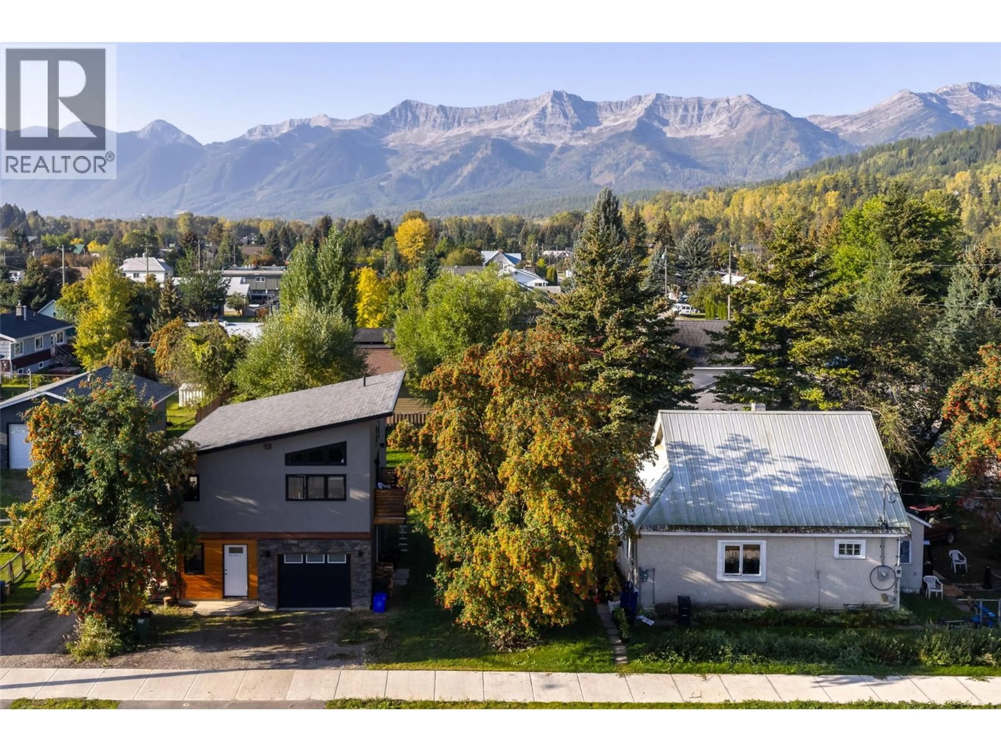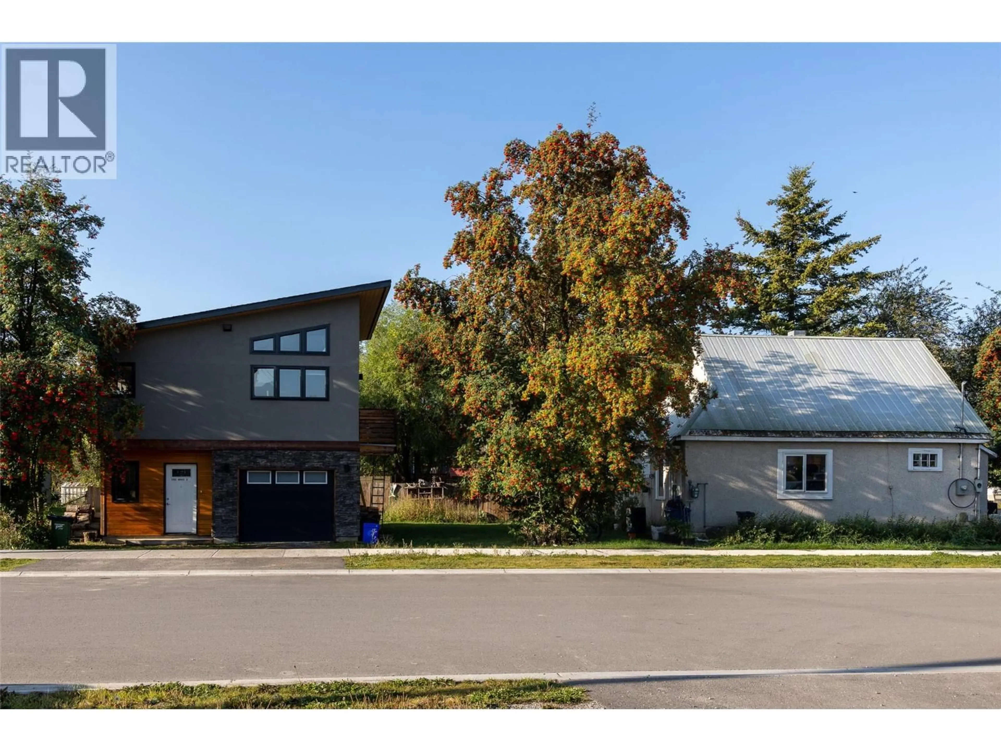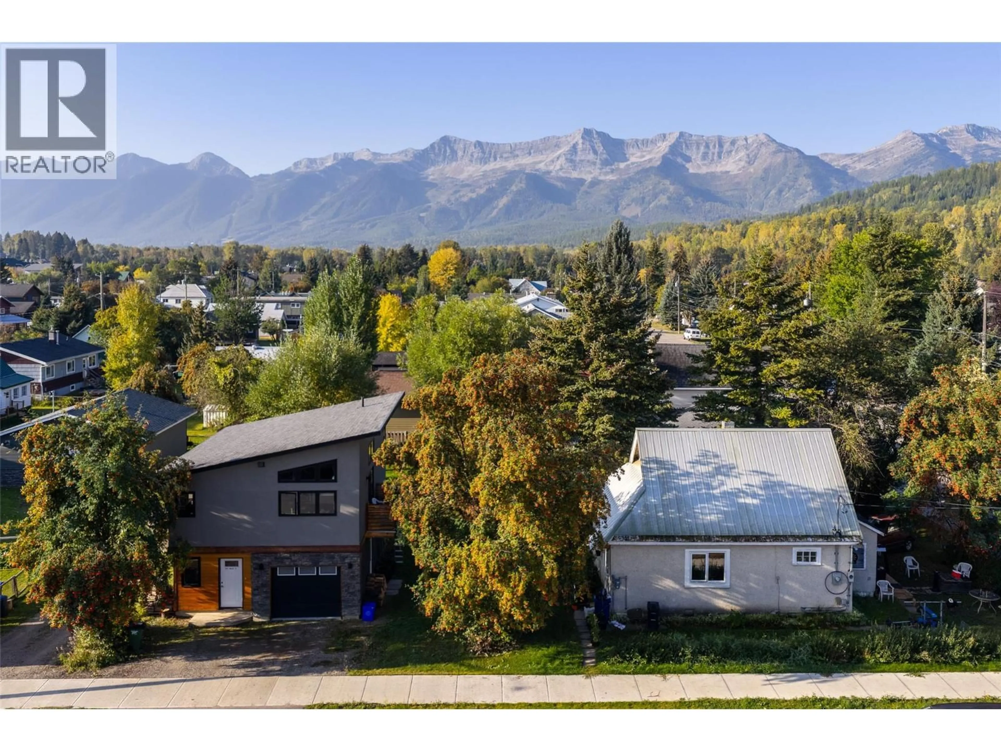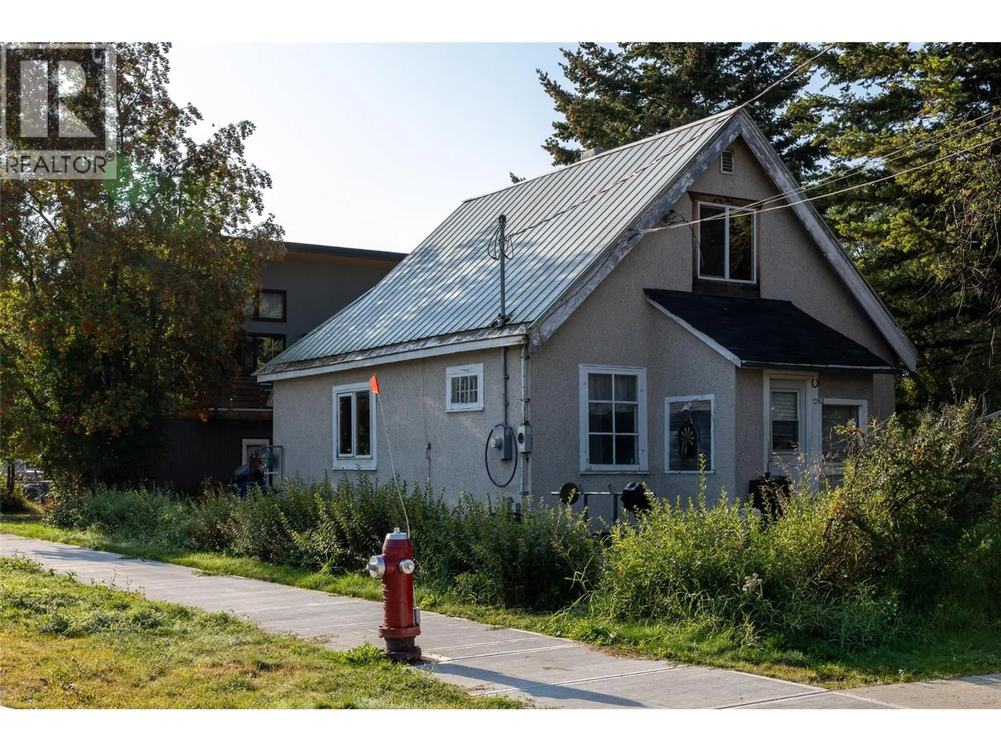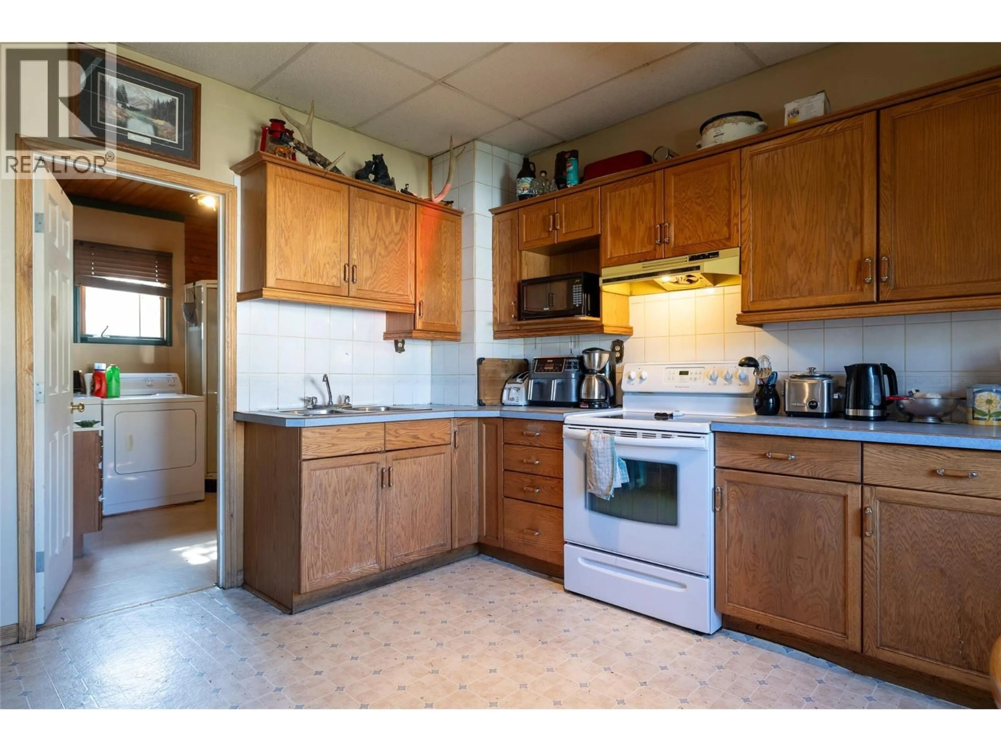1092 9TH AVENUE, Fernie, British Columbia V0B1M5
Contact us about this property
Highlights
Estimated valueThis is the price Wahi expects this property to sell for.
The calculation is powered by our Instant Home Value Estimate, which uses current market and property price trends to estimate your home’s value with a 90% accuracy rate.Not available
Price/Sqft$835/sqft
Monthly cost
Open Calculator
Description
Live, Rent, or Invest – Two Homes on One Fernie Lot. The main home is a character 1.5-storey residence (1,047 sq. ft.) featuring 3 bedrooms and 1 bathroom. Well lived-in and ready for renovations, it presents an excellent canvas for adding value and creating a space that reflects your personal style. Complementing the main home is a modern carriage house, built in 2014, offering 2 bedrooms and 2 bathrooms in a thoughtful, functional layout. Both dwellings are currently tenanted, providing flexibility for those looking for multi-generational living, guest accommodation, or future rental revenue. With vision and updates, this property has the potential to transform into a true Fernie gem. Just a short stroll to downtown, restaurants, parks, and trails, it offers the perfect balance of lifestyle and convenience. (id:39198)
Property Details
Interior
Features
Secondary Dwelling Unit Floor
Primary Bedroom
10'5'' x 12'8''Full bathroom
7'9'' x 6'8''Living room
8'11'' x 12'5''Kitchen
7'9'' x 20'11''Exterior
Parking
Garage spaces -
Garage type -
Total parking spaces 1
Property History
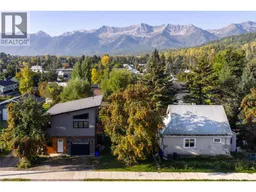 34
34
