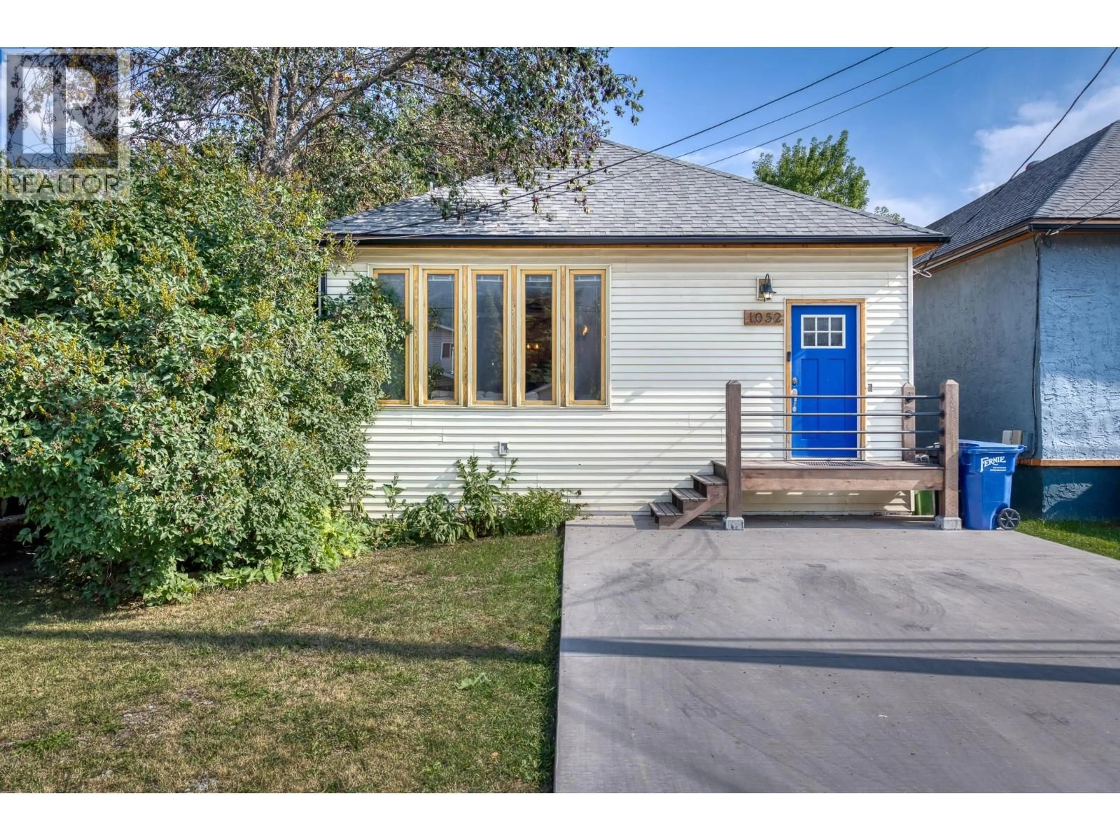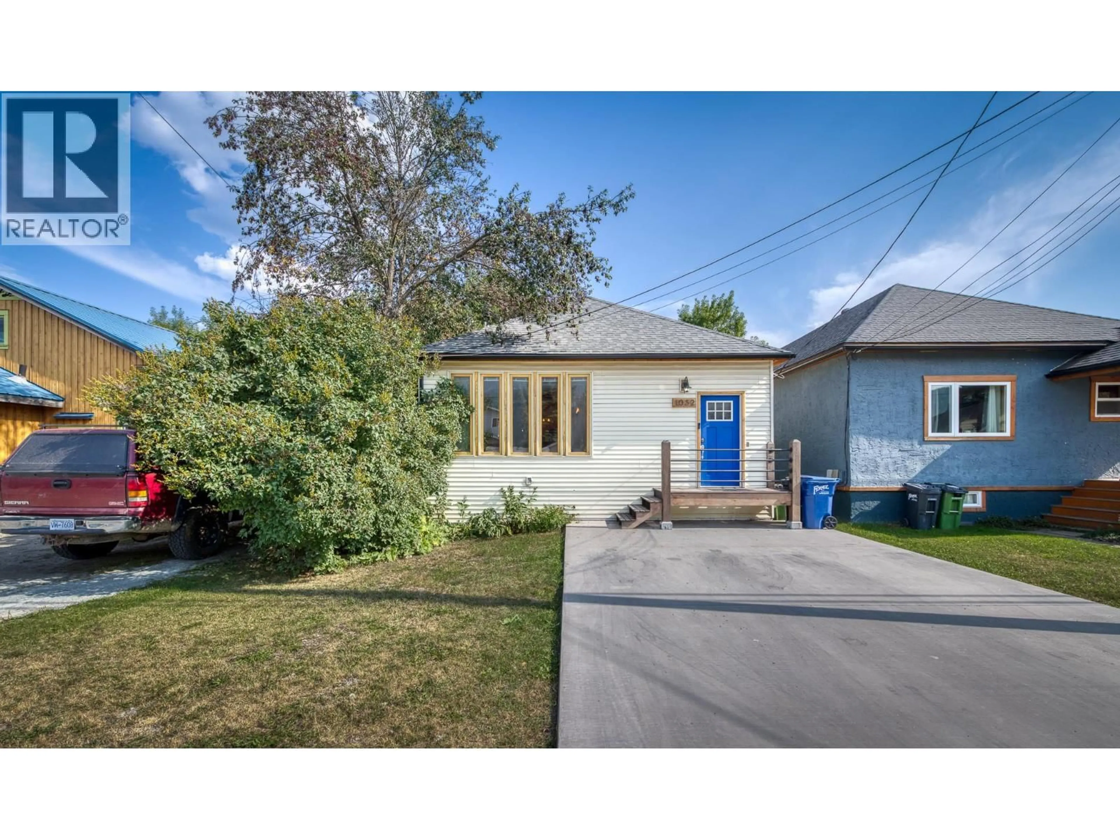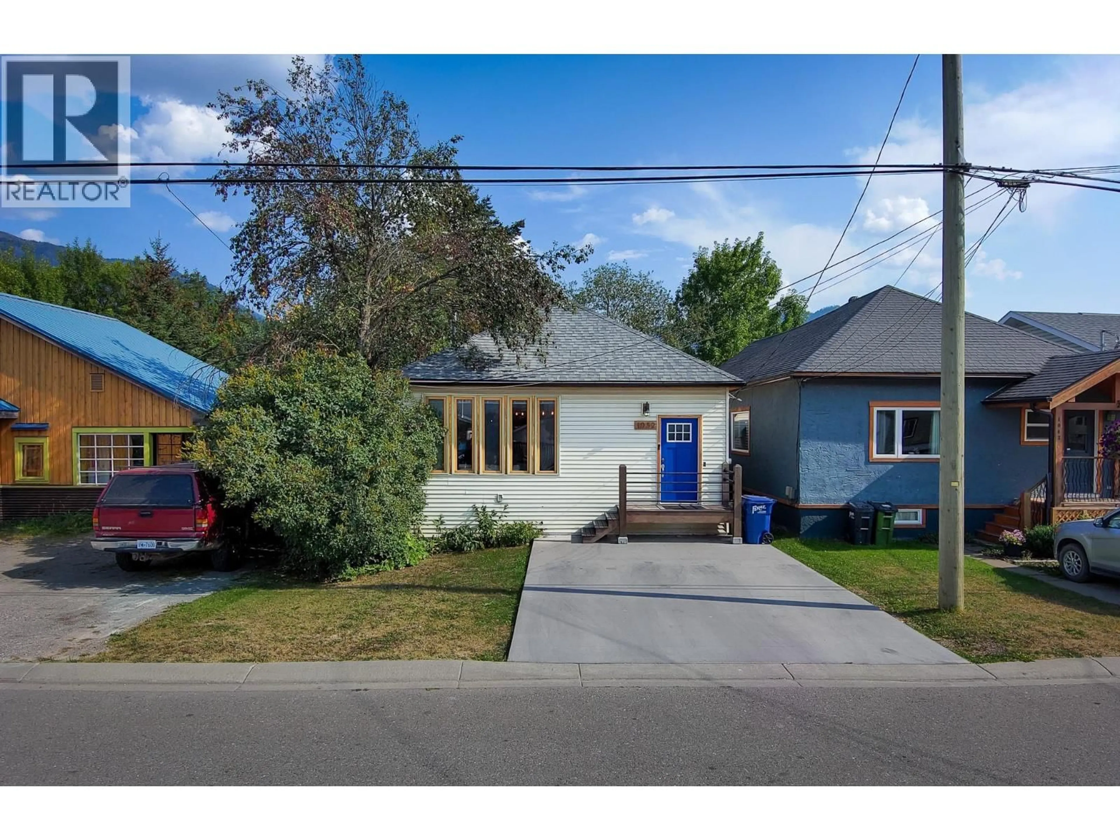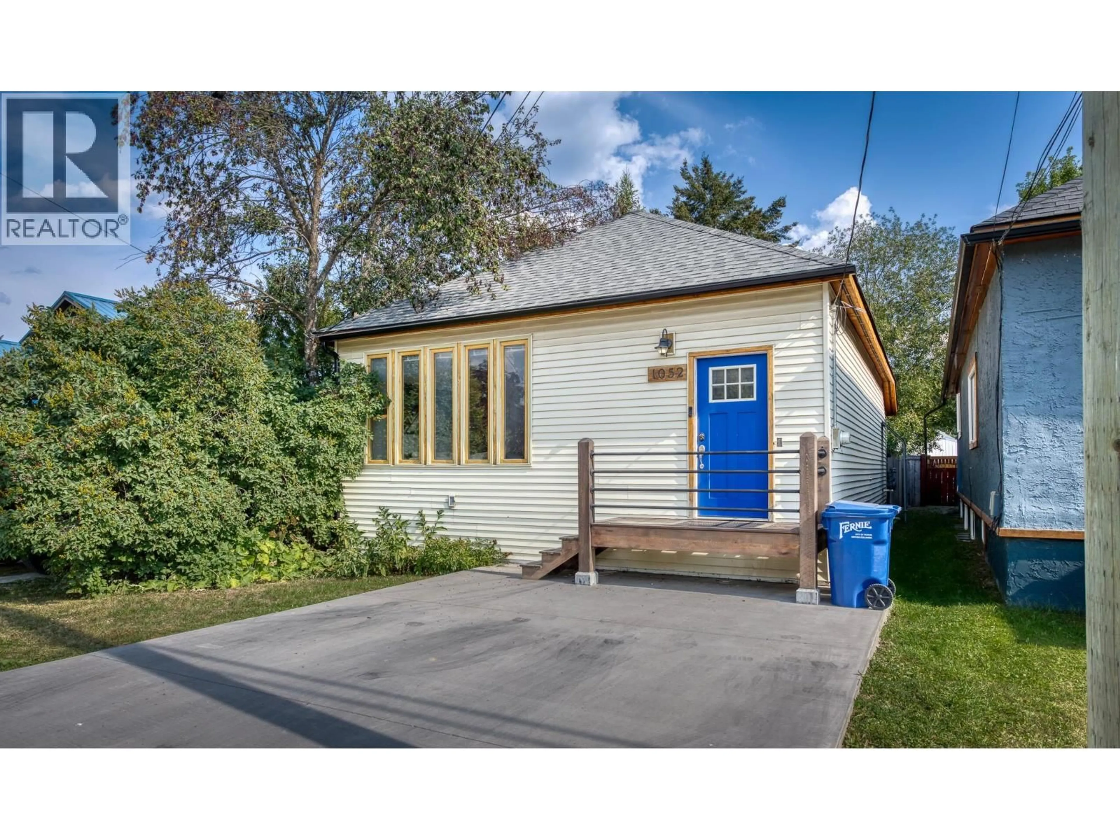1052 5TH AVENUE, Fernie, British Columbia V0B1M0
Contact us about this property
Highlights
Estimated valueThis is the price Wahi expects this property to sell for.
The calculation is powered by our Instant Home Value Estimate, which uses current market and property price trends to estimate your home’s value with a 90% accuracy rate.Not available
Price/Sqft$743/sqft
Monthly cost
Open Calculator
Description
Step into this delightful 2-bedroom, 1-bathroom bungalow nestled in the heart of downtown Fernie. With its high ceilings, natural light, wood stove, and cozy layout, this home radiates warmth and comfort. Located in a friendly neighbourhood with a wonderful mix of young families and long-time residents, you’ll feel right at home from the moment you arrive. The private backyard offers a peaceful retreat —perfect for relaxing, entertaining, gardening, or enjoying sunny afternoons with the right amount of shade. Just steps from Fernie’s vibrant shops, local parks, schools, and all the amenities of downtown, this home combines small-town charm with unbeatable convenience. Whether you’re a first-time buyer, downsizing, or looking for a mountain-town getaway, this bungalow is a rare opportunity to live in one of Fernie’s most sought-after locations. (id:39198)
Property Details
Interior
Features
Main level Floor
Laundry room
5'3'' x 7'8''Bedroom
10'1'' x 11'11''Full bathroom
Primary Bedroom
10'3'' x 12'Exterior
Parking
Garage spaces -
Garage type -
Total parking spaces 2
Property History
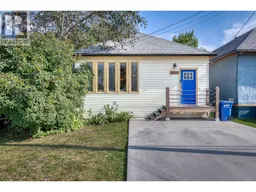 55
55
