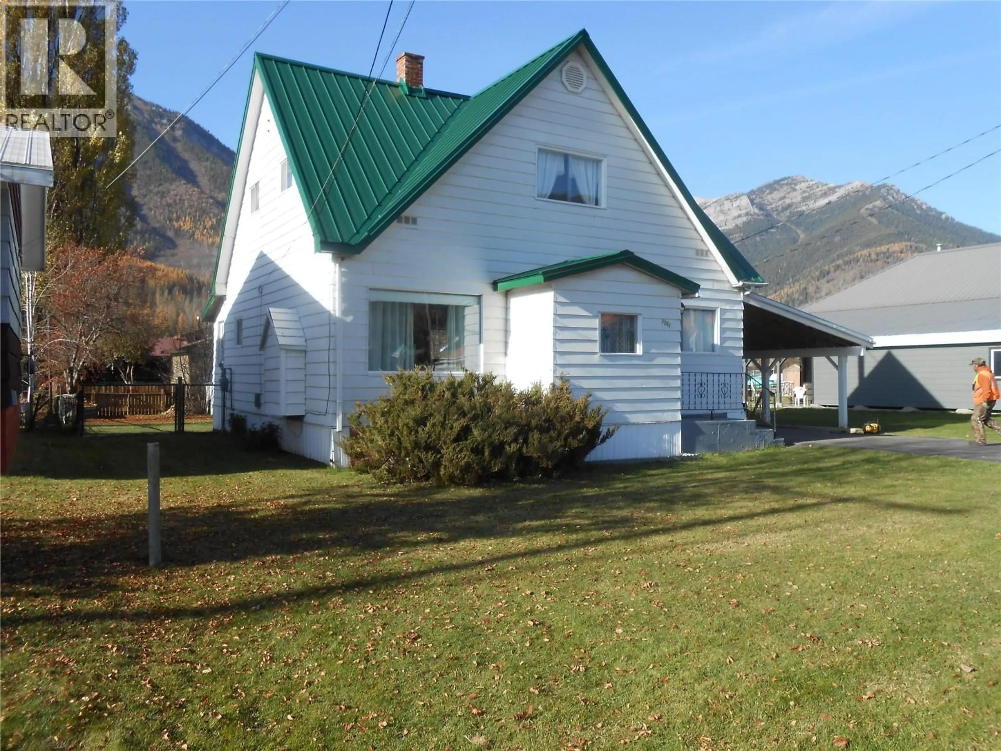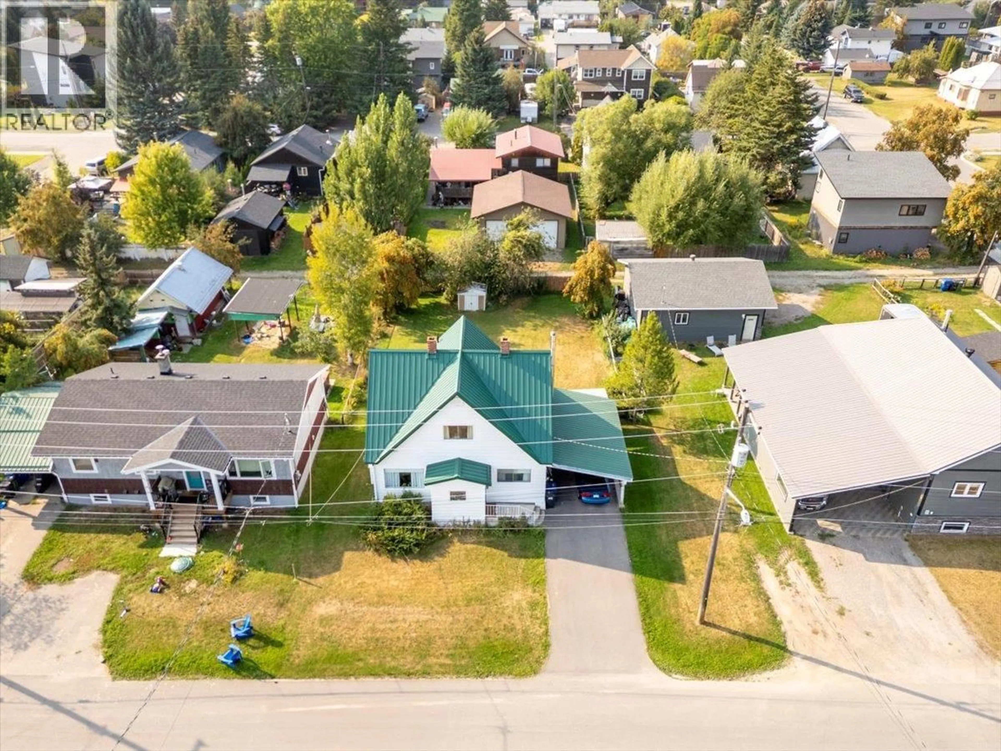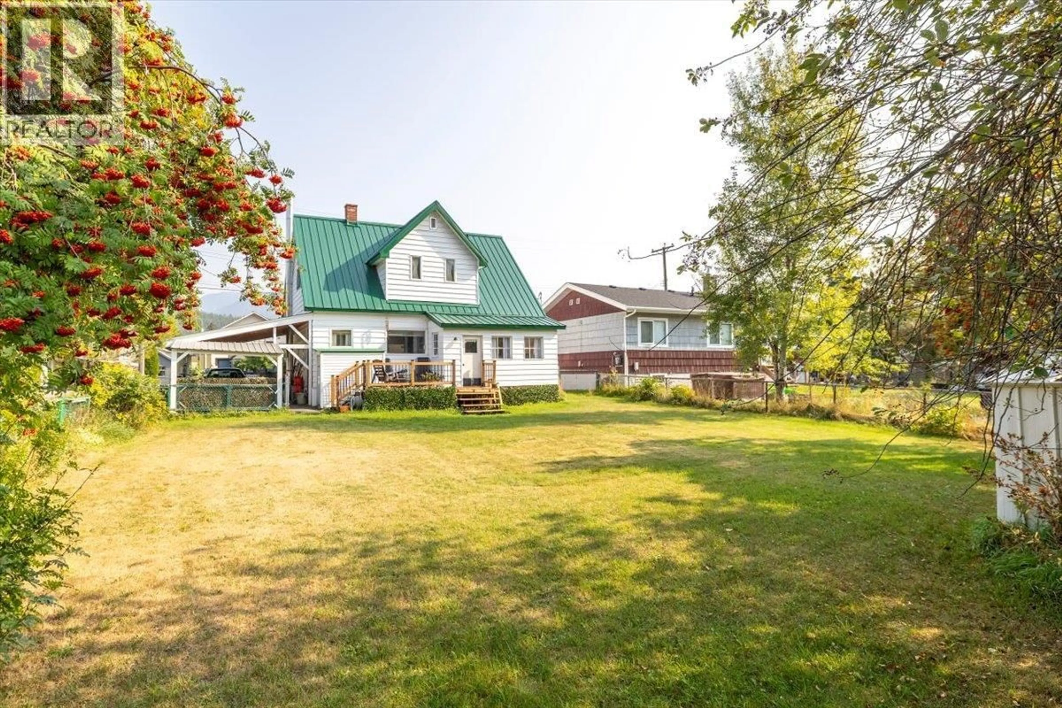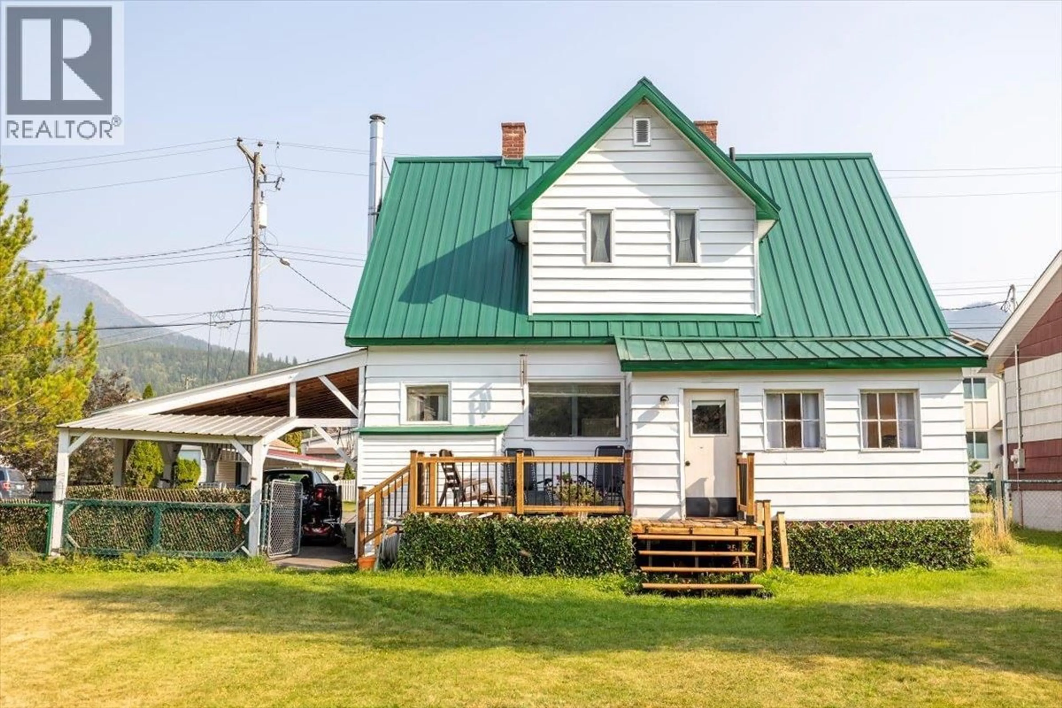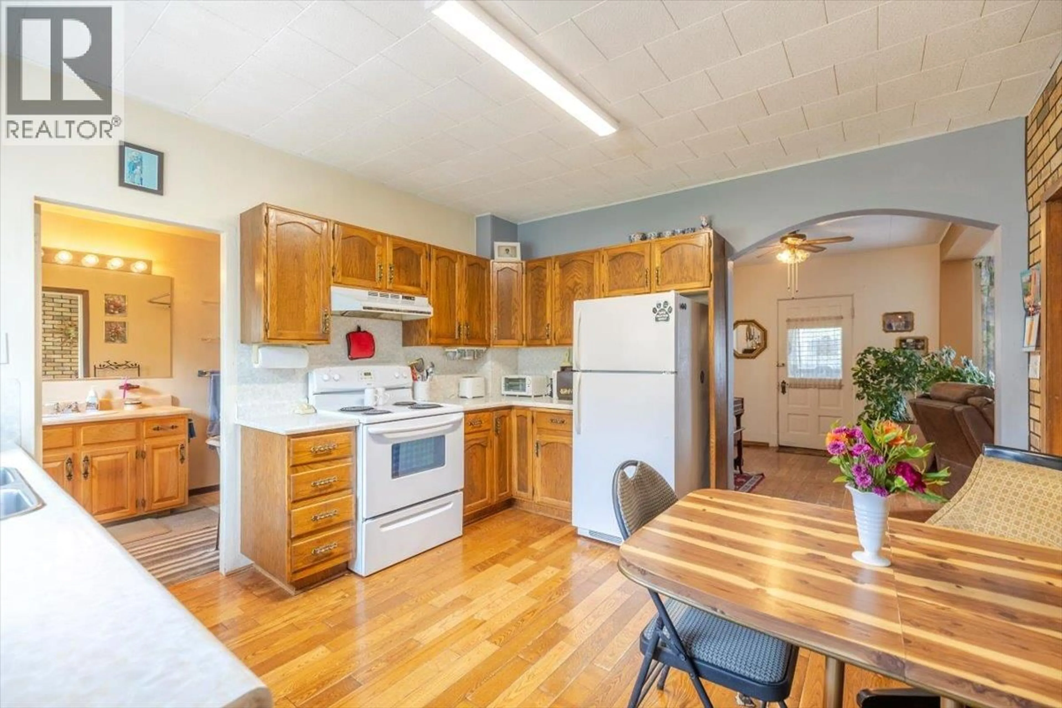1041 8TH AVENUE, Fernie, British Columbia V0b1M0
Contact us about this property
Highlights
Estimated valueThis is the price Wahi expects this property to sell for.
The calculation is powered by our Instant Home Value Estimate, which uses current market and property price trends to estimate your home’s value with a 90% accuracy rate.Not available
Price/Sqft$438/sqft
Monthly cost
Open Calculator
Description
Step into this charming and practical 1908 home with vintage charm. This well maintained and cherished Fernie property has been cared for by the same owner for over 65 years. A welcoming 4 bed, 2 full bath, two story, full size lot, Annex gem, large open back yard with incredible views of the mountains. New furnace, new hot water tank, upgraded wiring, a newer metal roof, paved driveway. You just can’t go wrong with this home and location. (id:39198)
Property Details
Interior
Features
Main level Floor
Mud room
4' x 14'Foyer
4'5'' x 14'Laundry room
4'6'' x 7'Primary Bedroom
10' x 12'Exterior
Parking
Garage spaces -
Garage type -
Total parking spaces 2
Property History
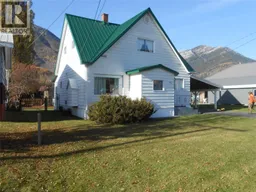 32
32
