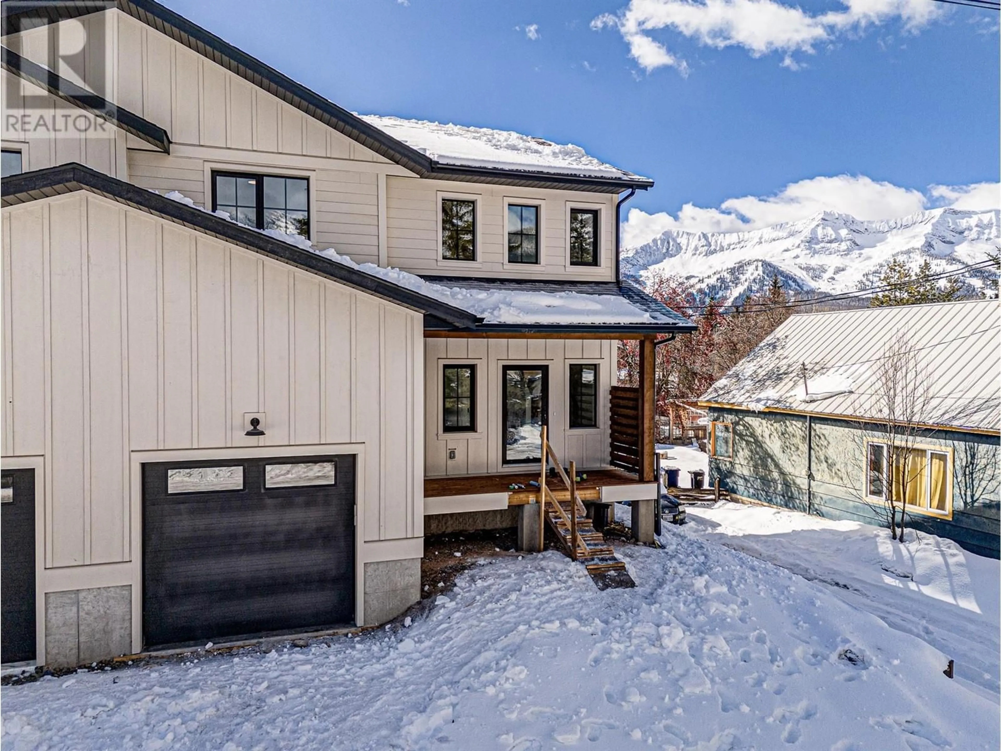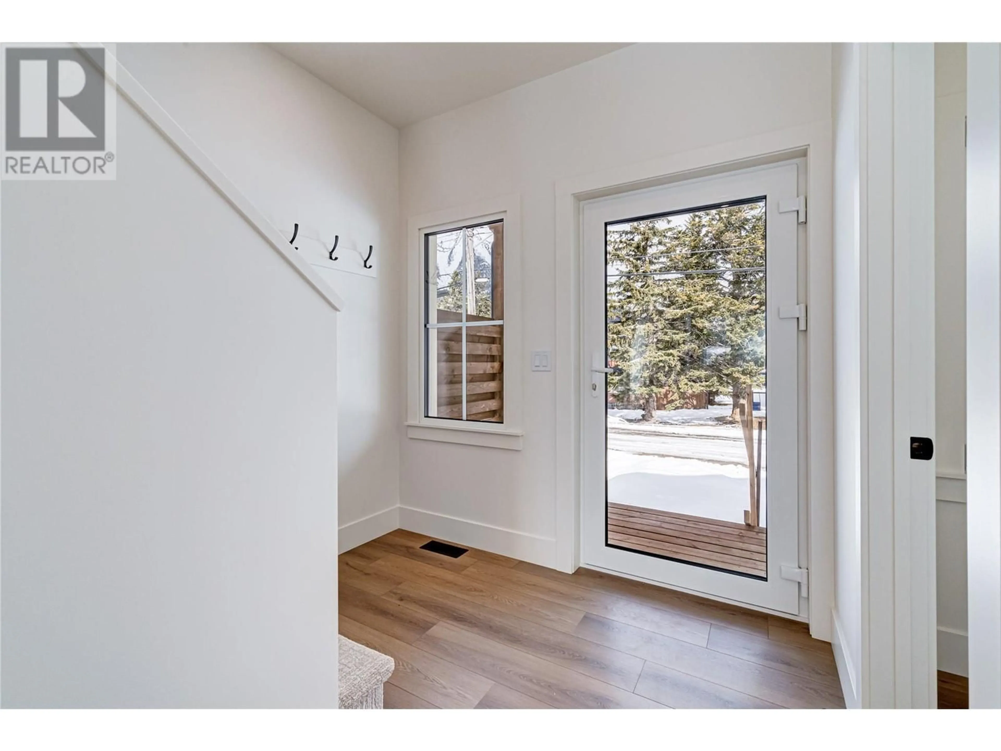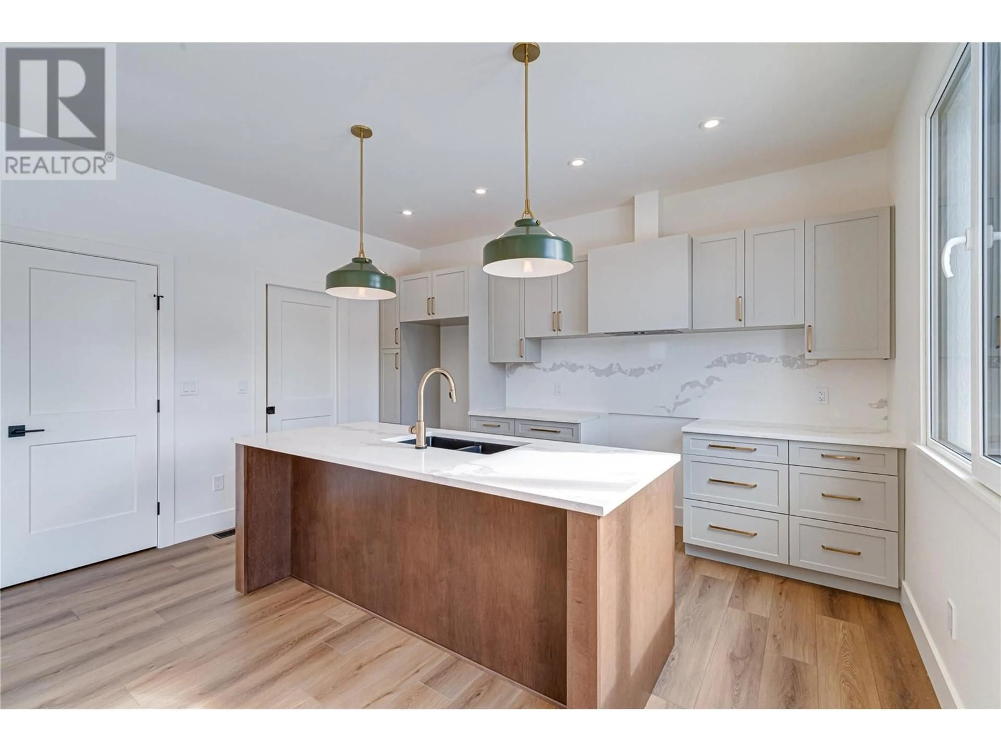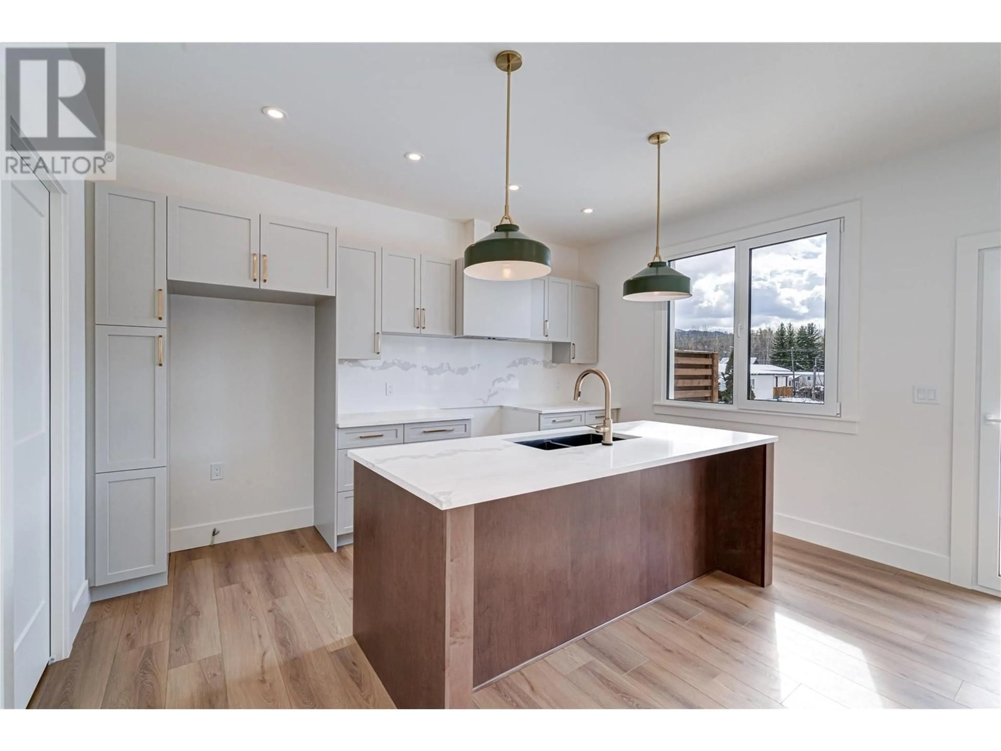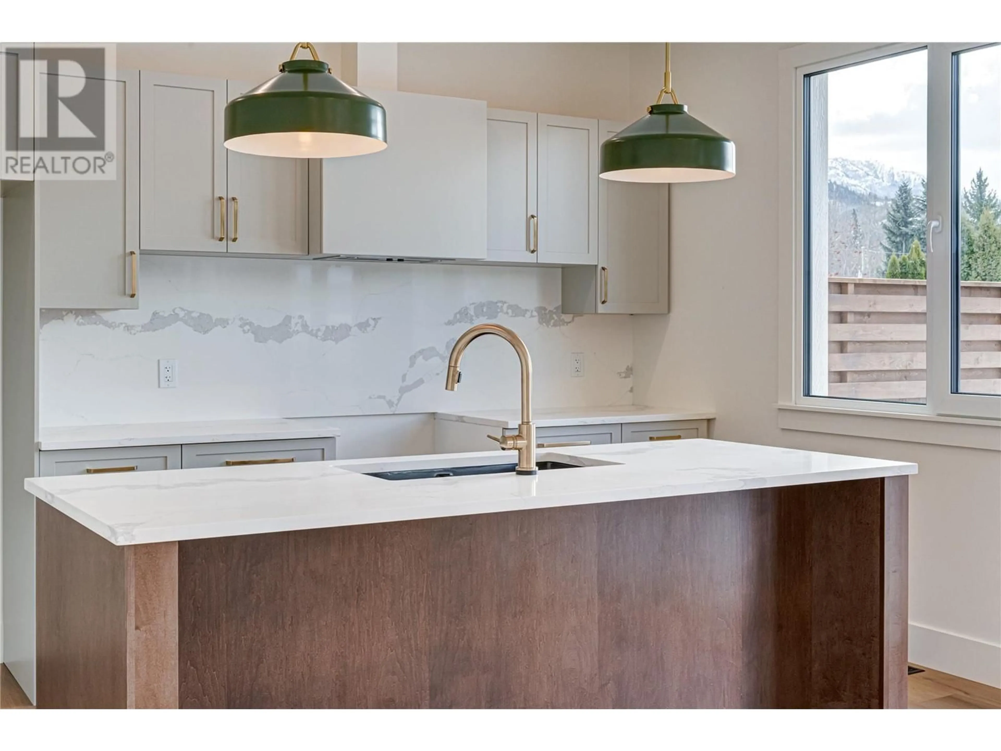1000 Hand Avenue, Fernie, British Columbia V0B1M0
Contact us about this property
Highlights
Estimated valueThis is the price Wahi expects this property to sell for.
The calculation is powered by our Instant Home Value Estimate, which uses current market and property price trends to estimate your home’s value with a 90% accuracy rate.Not available
Price/Sqft$560/sqft
Monthly cost
Open Calculator
Description
Experience the perfect blend of modern design and mountain living in this brand-new half-duplex. With breathtaking views and high-end finishes, this 3-bedroom + den home is built to impress. Step into the bright foyer, where a dedicated office and a spacious mudroom with a custom wood bench lead to the garage with a polished concrete floor. The open-concept main level features warm wood-style flooring, a sleek electric fireplace with a wood mantle, and seamless access to the expansive deck and backyard—perfect for enjoying stunning views of Fernie Alpine Resort. The chef-inspired kitchen boasts two-tone cabinetry, soft-close drawers, quartz countertops, a full slab quartz backsplash, and a walk-in pantry with custom shelving. A stylish powder room completes the main level. Upstairs, a versatile flex space offers a cozy family room or play area with Lizard Range views. The luxurious primary suite features a walk-in closet, spa-like ensuite with a double vanity and tiled shower, and spectacular mountain views. Two additional bedrooms enjoy vistas of Mount Fernie, while a spacious main bath includes a tub/shower combo. A beautifully designed upper-level laundry room features quartz countertops, ample cabinetry, and a laundry sink. Located in a sought-after West Fernie neighborhood, this home blends style, comfort, and unbeatable scenery. Listing price + GST. Contact your trusted REALTOR® today! (id:39198)
Property Details
Interior
Features
Second level Floor
Full bathroom
Bedroom
13'3'' x 10'0''Bedroom
12'9'' x 11'8''Full ensuite bathroom
Exterior
Features
Parking
Garage spaces 2
Garage type -
Other parking spaces 0
Total parking spaces 2
Property History
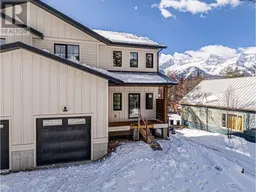 86
86
