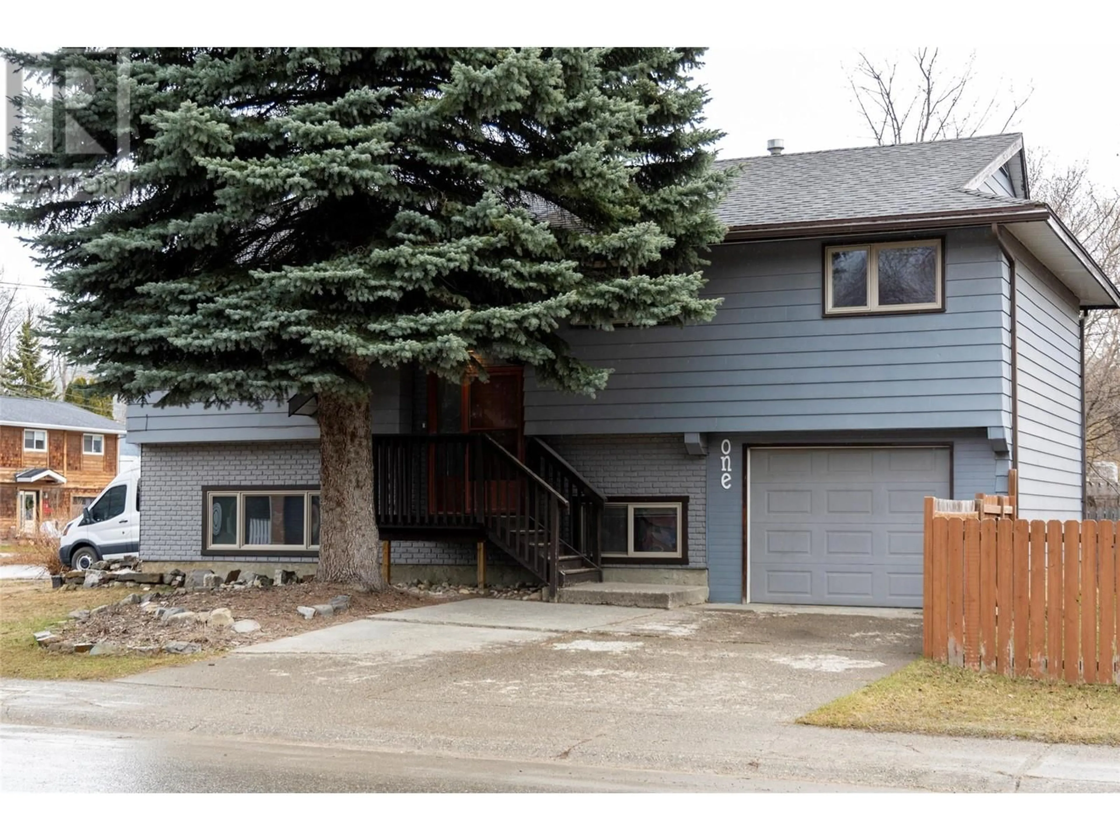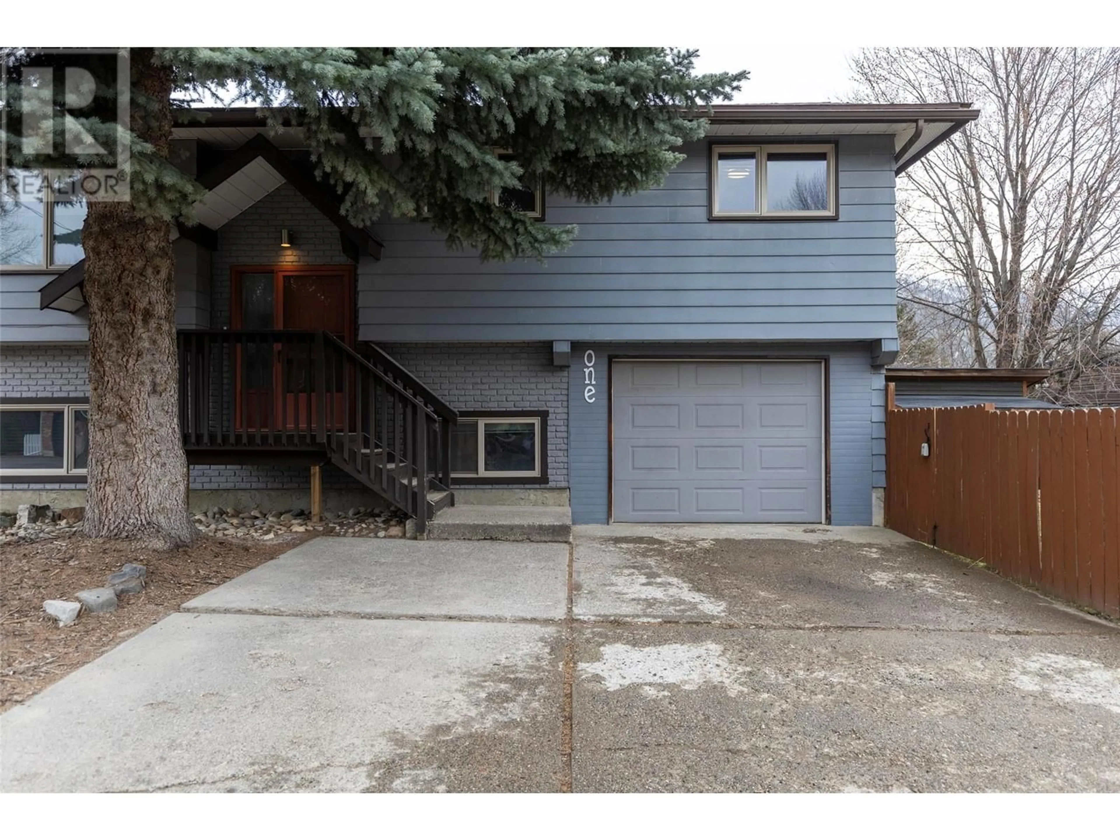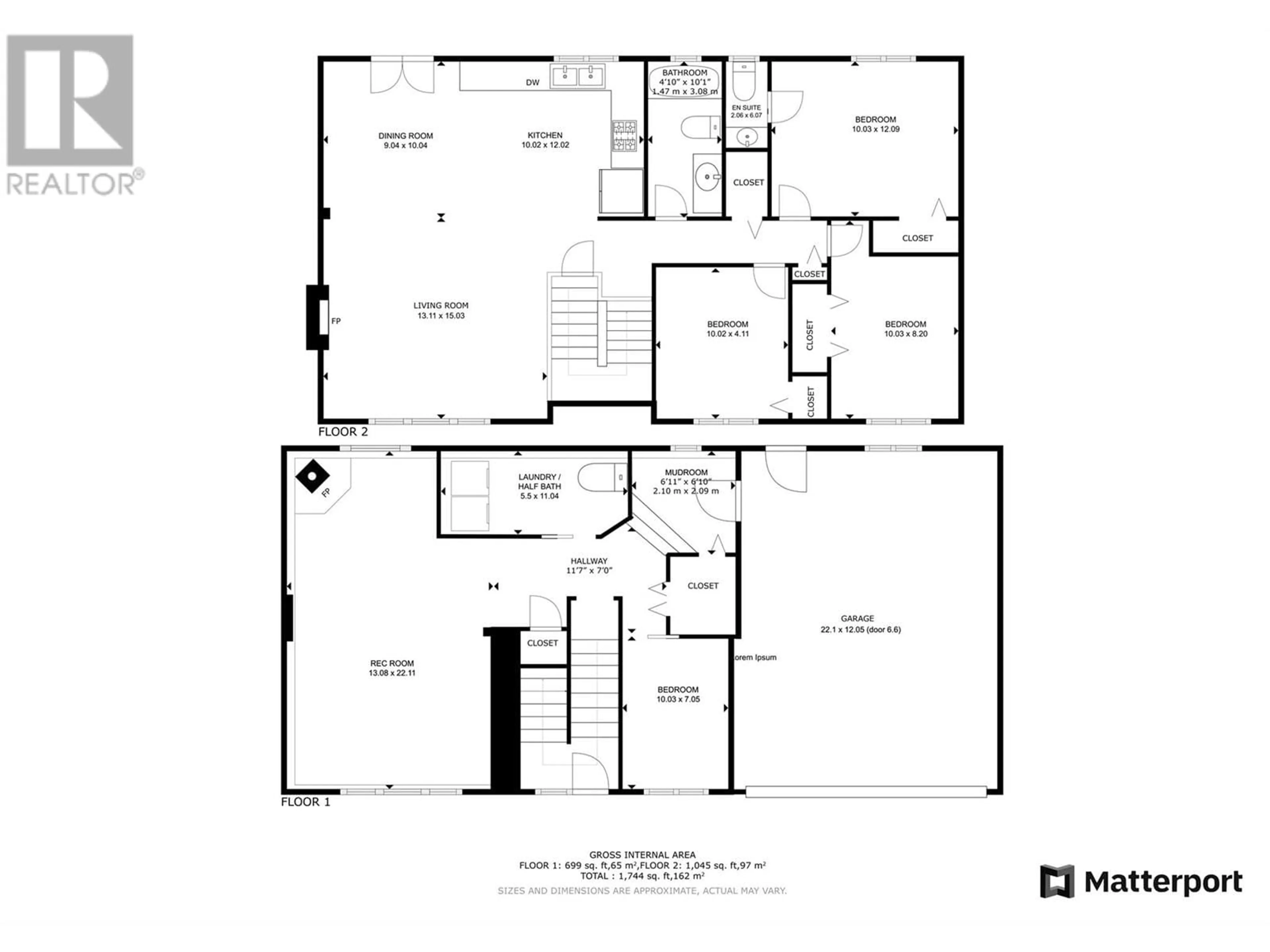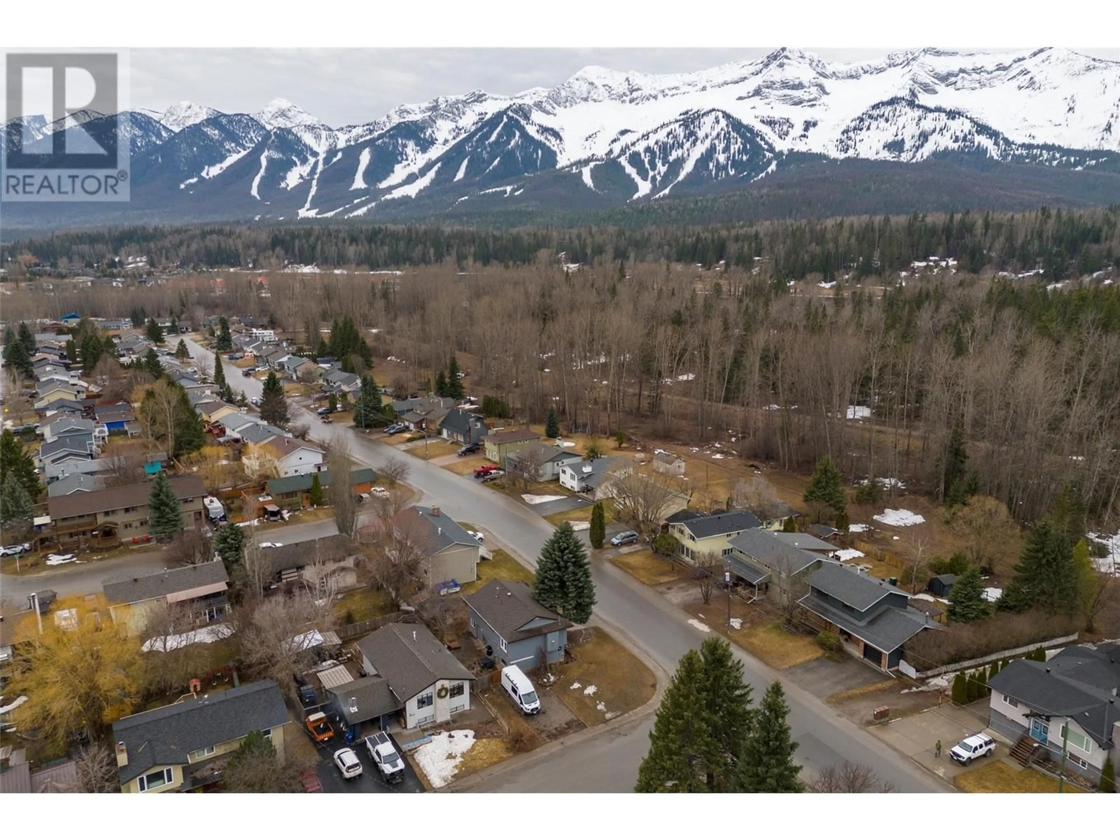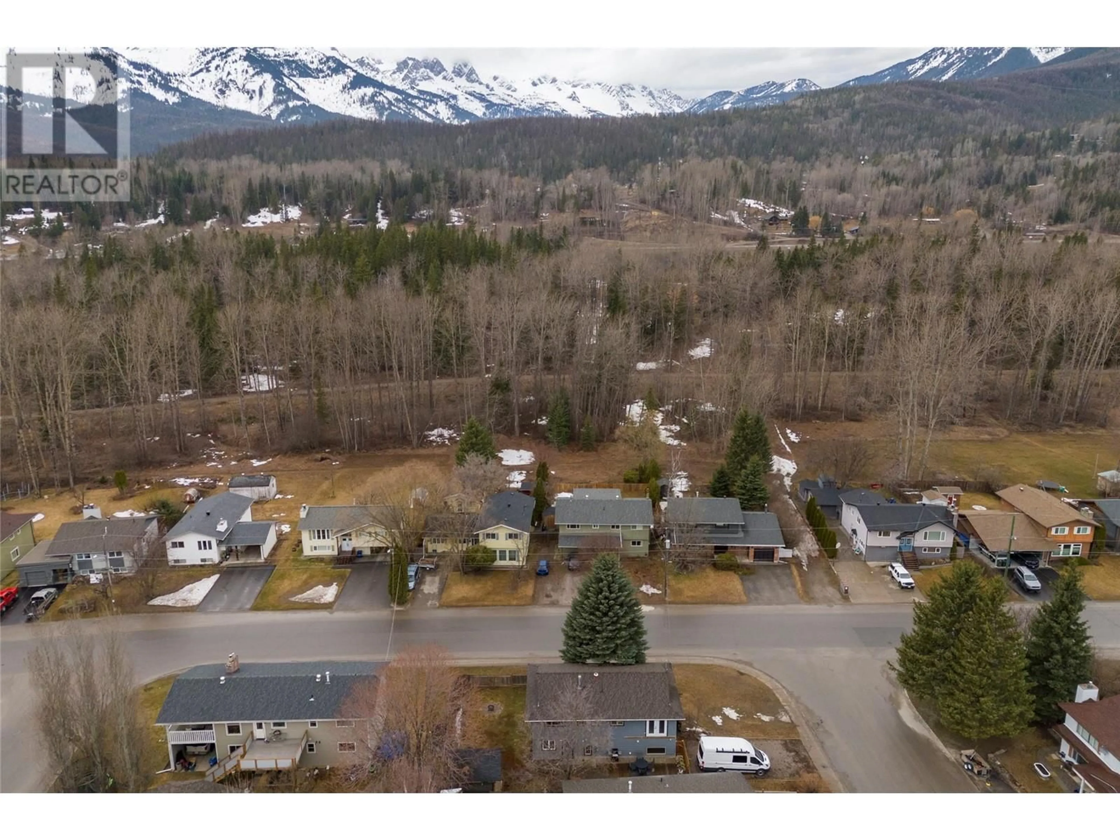1 MT KLAUER STREET, Fernie, British Columbia V0B1M3
Contact us about this property
Highlights
Estimated ValueThis is the price Wahi expects this property to sell for.
The calculation is powered by our Instant Home Value Estimate, which uses current market and property price trends to estimate your home’s value with a 90% accuracy rate.Not available
Price/Sqft$552/sqft
Est. Mortgage$3,975/mo
Tax Amount ()$4,751/yr
Days On Market9 days
Description
Superb family home located on a corner lot in the very family-oriented Mountain View subdivision, close to James White Park, Fernie's soccer fields, and more! Entering the residence and travelling to the upper level of the home you'll discover an open plan space comprising of spacious living room with new cozy gas fireplace with stone surround, kitchen with updated kitchen island storage and counter tops and adjoining dining room. Down the hall you'll find a generous primary bedroom with 1/2 bath ensuite, 2 additional well-sized bedrooms and 4-piece bathroom with updated vanity and countertops. On the lower level of the home is a large rec room with charming gas stove, a 1/2 bath - laundry room, 4th bedroom (or gear room) and a mud-room conveniently located off the attached single car garage/workshop. Other upgrades include new high efficiency furnace and hot water tank. The wrap around yard is fully fenced and offers spaces to gather with friends and family, whether beside the fire pit or atop the rear deck. There is additional parking for 2 vehicles in the front of the home and 3 along the side yard for RVs, guests or toys. Book a tour today! (id:39198)
Property Details
Interior
Features
Basement Floor
Den
10'0'' x 6'0''Games room
13'0'' x 16'6''Storage
5'0'' x 10'0''Partial bathroom
12'6'' x 5'6''Exterior
Parking
Garage spaces -
Garage type -
Total parking spaces 1
Property History
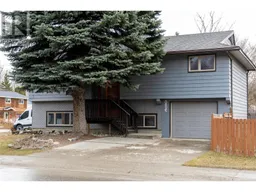 65
65
