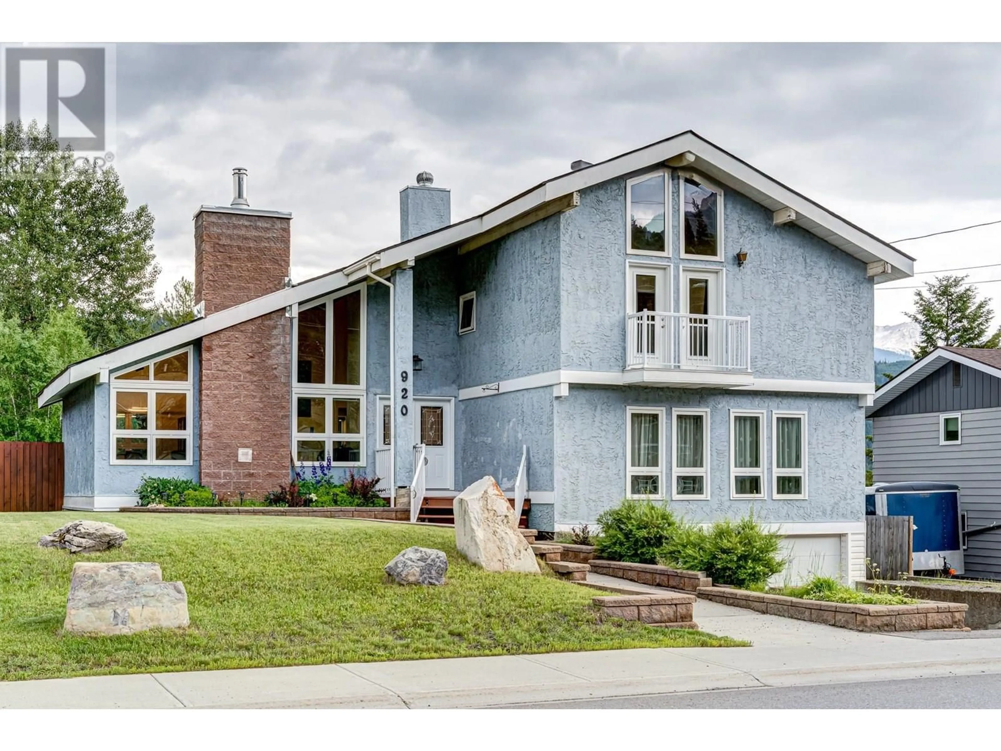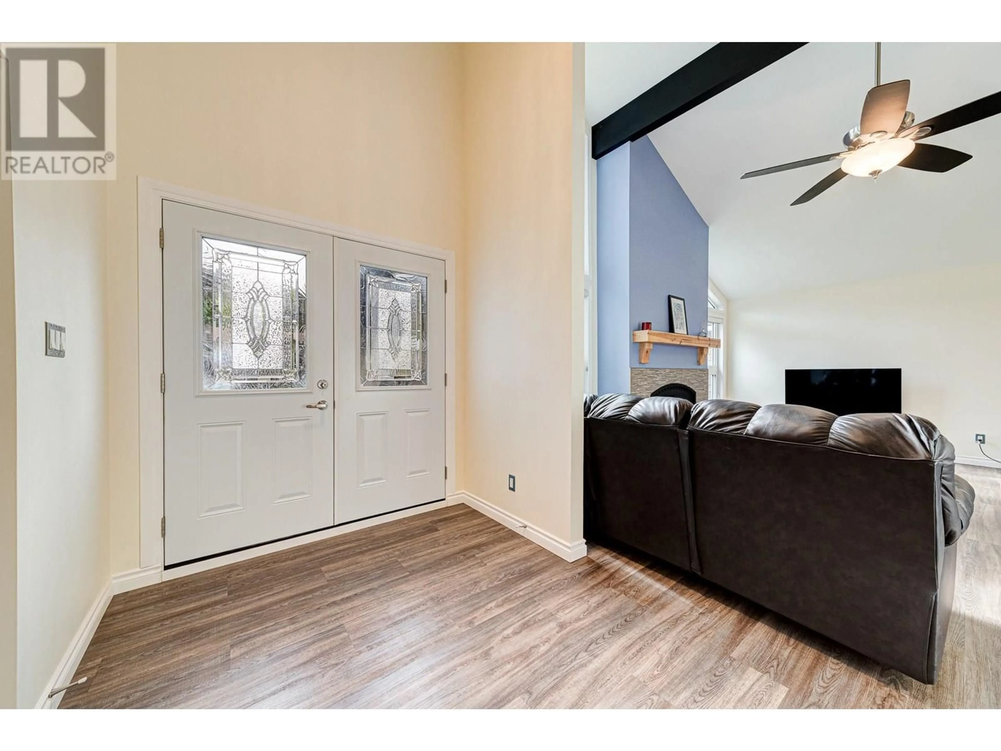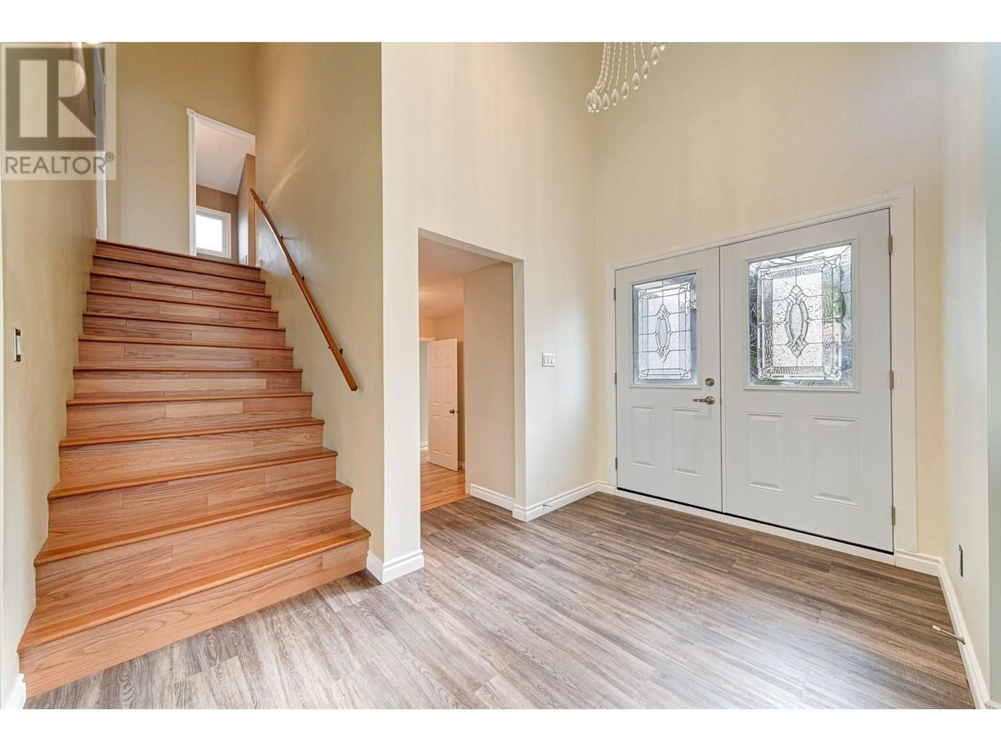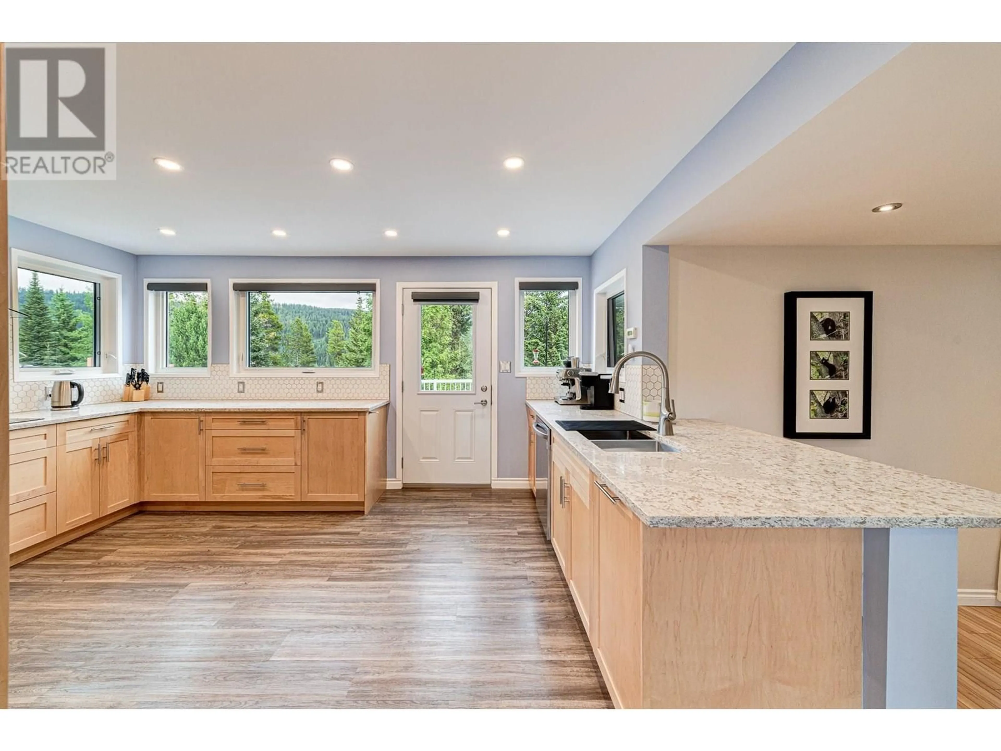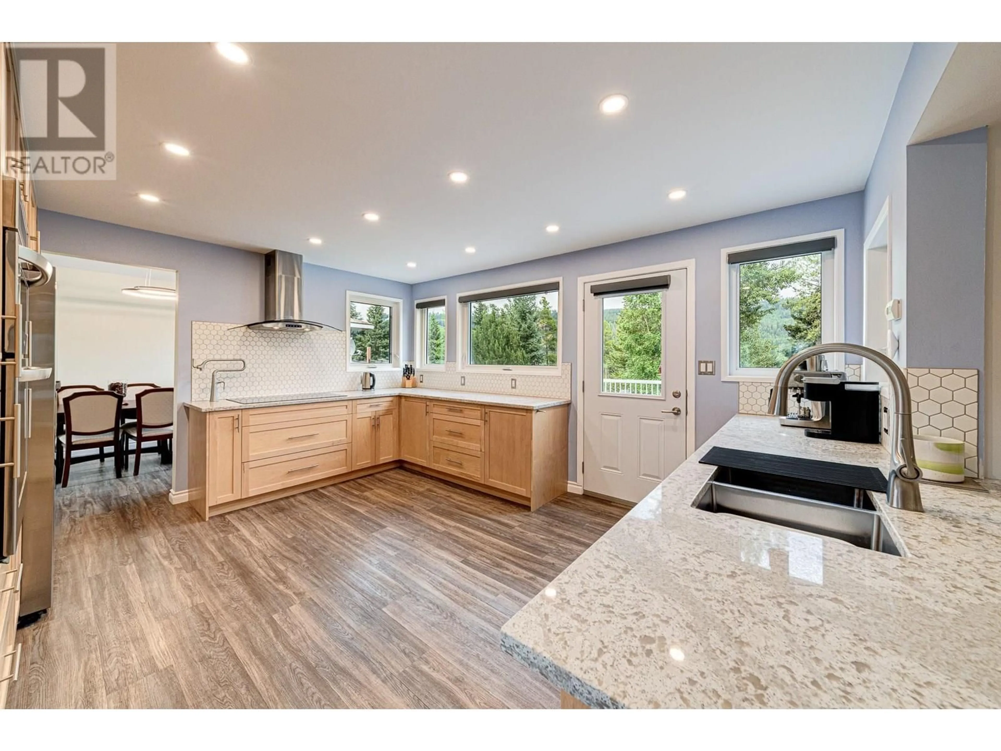920 ALPINE WAY, Elkford, British Columbia V0B1H0
Contact us about this property
Highlights
Estimated valueThis is the price Wahi expects this property to sell for.
The calculation is powered by our Instant Home Value Estimate, which uses current market and property price trends to estimate your home’s value with a 90% accuracy rate.Not available
Price/Sqft$266/sqft
Monthly cost
Open Calculator
Description
Feast your eyes on this exceptional executive home, a sprawling 5-bedroom sanctuary nestled on a generous, nearly quarter-acre lot. Enjoy panoramic views that sweep across the valley, manicured greens of the golf course & the majestic silhouettes of the mountains. Inside you are greeted by a grand cathedral entry, soaring vaulted ceilings immediately establishing a sense of spaciousness and luxury while the cozy woodstove offers extra warmth on cool days. The heart of the home is the expansive kitchen boasting granite countertops, stainless steel appliances & custom cupboards bathed in the warm glow of southeast-facing windows that frame spectacular Rocky Mountain vistas. The main level offers versatility with a flex room, a conveniently located bedroom, a dedicated laundry room, half bathroom & a flexible office or gym space. Ascend the stairs to discover four more generously sized bedrooms and three well-appointed bathrooms. The enormous primary suite features a luxurious walk-in closet, a spacious ensuite bathroom, and its own private balcony – the perfect spot for morning coffee. The second bedroom on this level also boasts the luxury of its own private bathroom. The remaining two bedrooms share the home's fourth bathroom. All bathrooms include electric underfloor heating. The lower level provides ample storage space, a large double attached garage for convenience, and utility room which includes the High Efficiency Gas boiler with Indirect water heater, servicing the main floor with hydronic underfloor heating and hydronic baseboard heating on the first floor. Outside you'll find a fully fenced backyard, complete with a large deck perfect for entertaining and lush grass in both the front and back yards. This is more than just a house; it's a lifestyle. No work to be done here! Move in and enjoy! (id:39198)
Property Details
Interior
Features
Basement Floor
Workshop
11'5'' x 23'2''Exterior
Parking
Garage spaces -
Garage type -
Total parking spaces 2
Property History
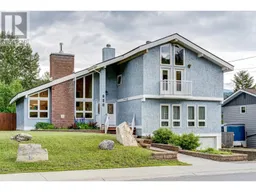 58
58
