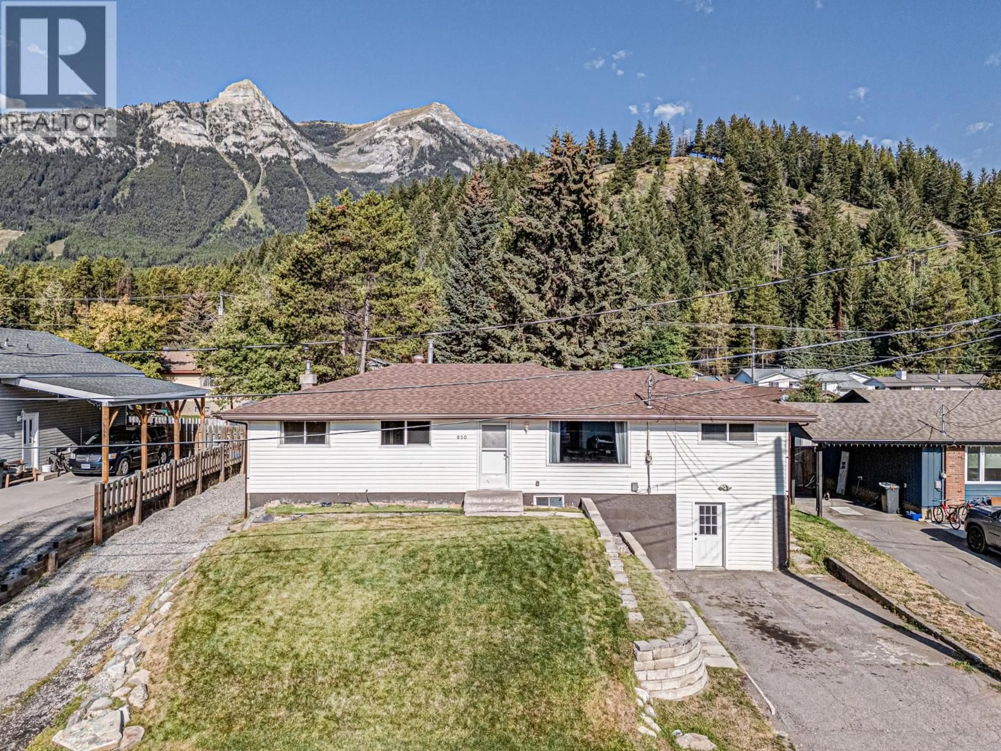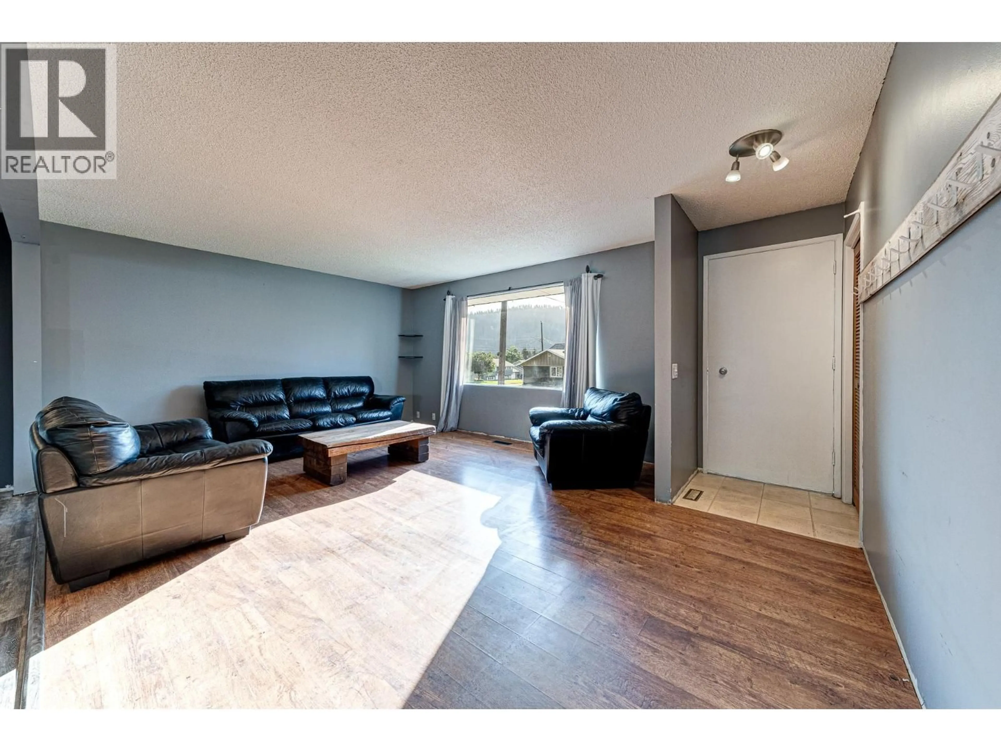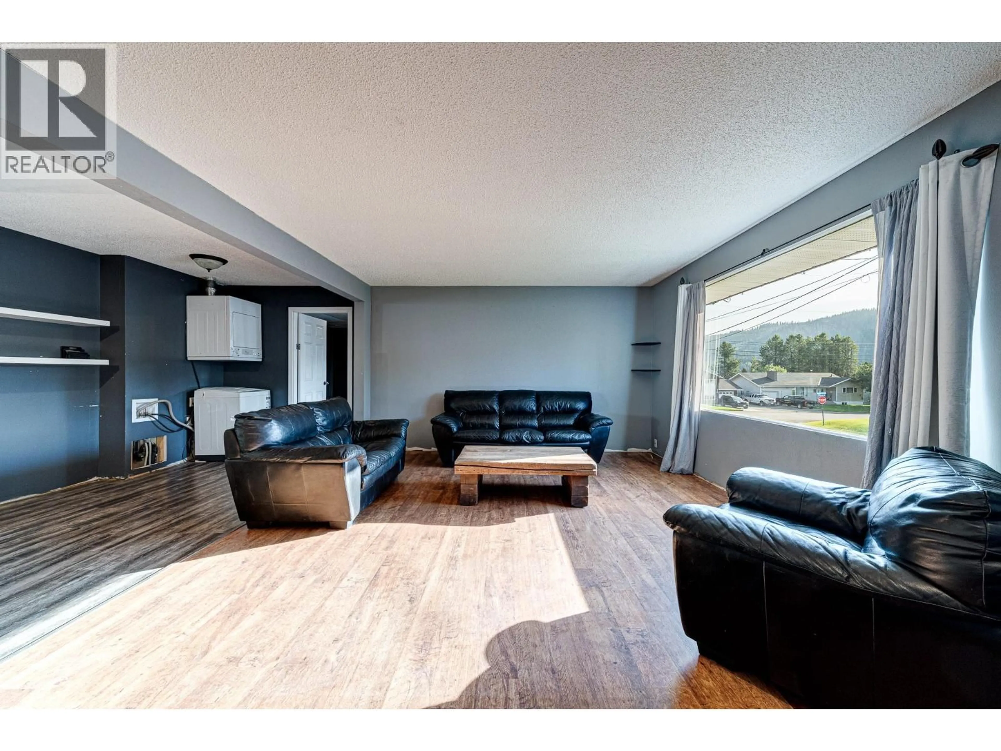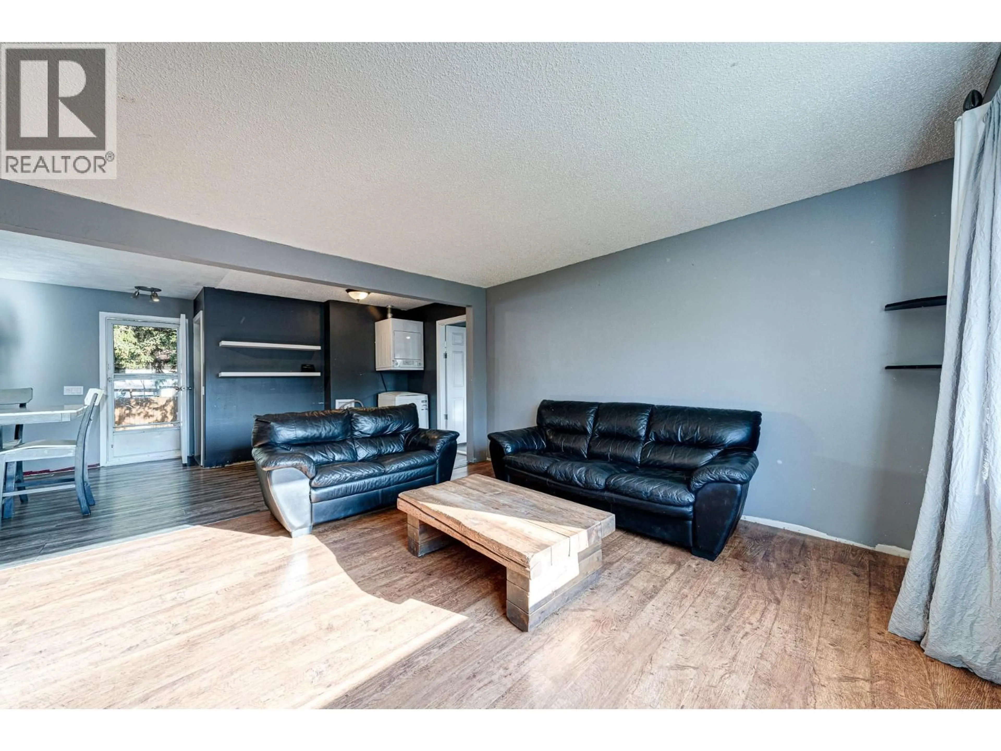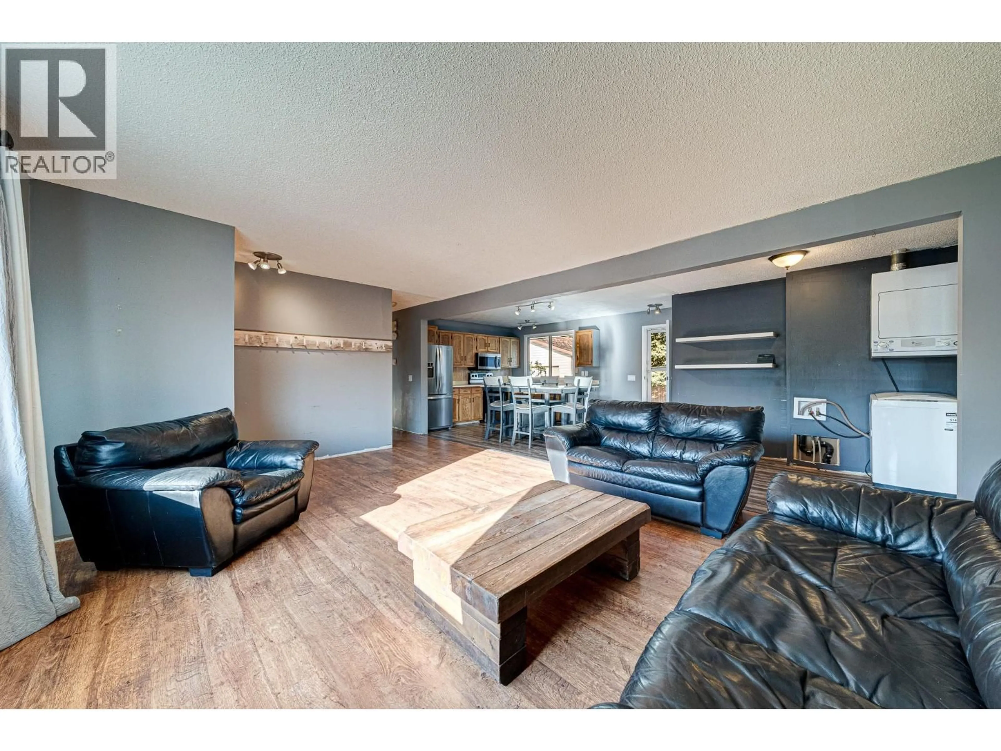850 MINTO CRESCENT, Elkford, British Columbia V0B1H0
Contact us about this property
Highlights
Estimated valueThis is the price Wahi expects this property to sell for.
The calculation is powered by our Instant Home Value Estimate, which uses current market and property price trends to estimate your home’s value with a 90% accuracy rate.Not available
Price/Sqft$245/sqft
Monthly cost
Open Calculator
Description
Tucked away on a cul-de-sac, this welcoming Elkford home offers the perfect blend of comfort, space, and versatility. The bright, open-concept main floor features a spacious living room filled with natural light, a modern kitchen with beautiful wood cabinetry, stainless steel appliances, and direct access to a large deck—ideal for entertaining or simply enjoying the private, treed backyard. With four bedrooms and a full bathroom on the main level, there’s plenty of room for family and guests. Downstairs, discover a bonus in-law suite designed with flexibility in mind. Complete with its own full kitchen, laundry, bathroom, and two dens, this space offers excellent potential as a guest retreat, revenue opportunity, or an extension of the main family home. The lower level also boasts abundant storage, plus a single garage converted to a storage room. Outside, the double detached shop is perfect for vehicles, projects, or outdoor gear, while the private yard and cul-de-sac location enhance the home’s appeal for families and outdoor enthusiasts alike. Whether you’re looking for a full-time residence or a smart investment property, this home is ready to welcome its next chapter in the heart of Elkford. Reach out to book your private showing today! (id:39198)
Property Details
Interior
Features
Lower level Floor
Storage
2'10'' x 8'7''Storage
7'3'' x 8'7''Storage
11'1'' x 20'7''Laundry room
6'11'' x 7'8''Exterior
Parking
Garage spaces -
Garage type -
Total parking spaces 7
Property History
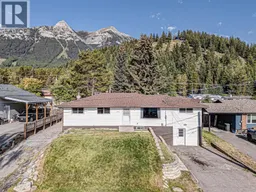 68
68
